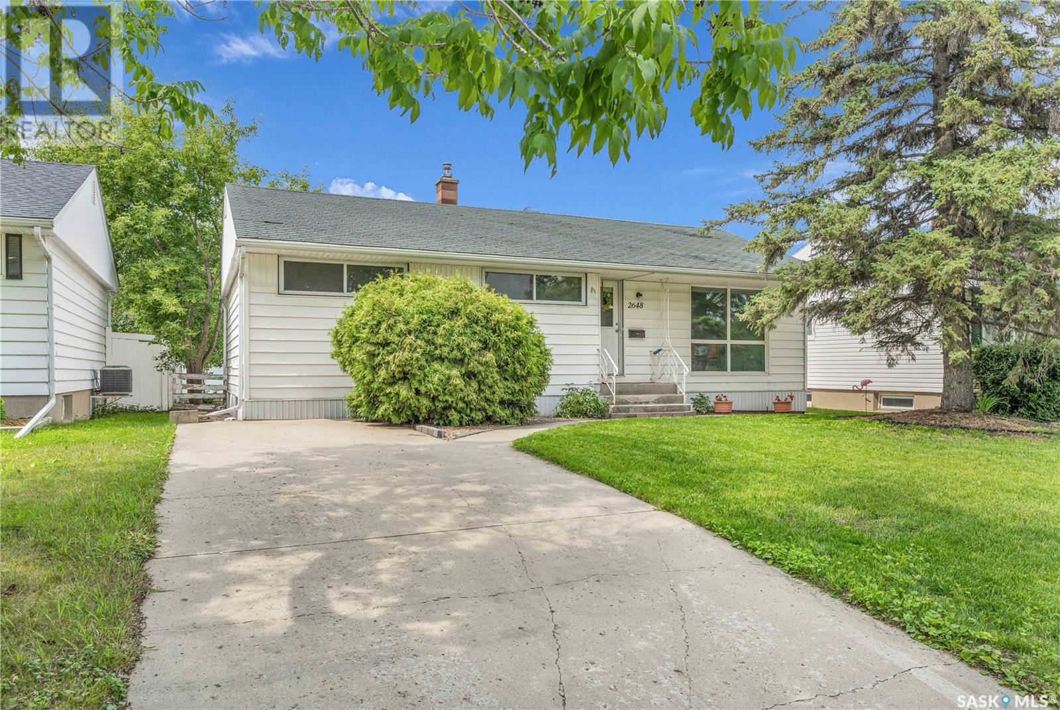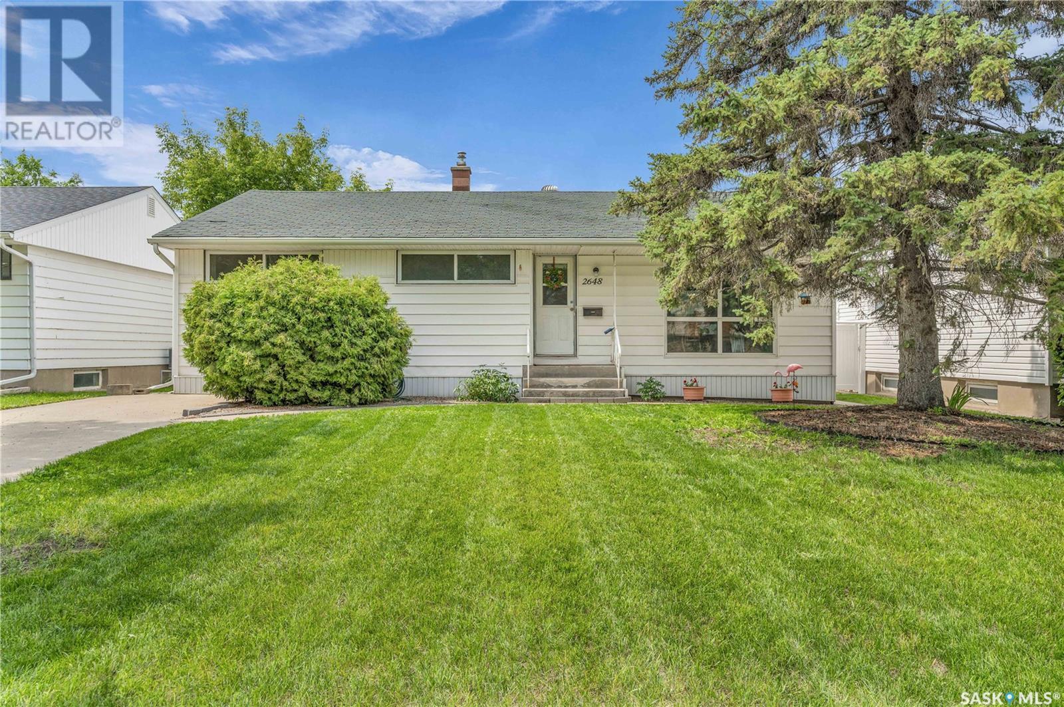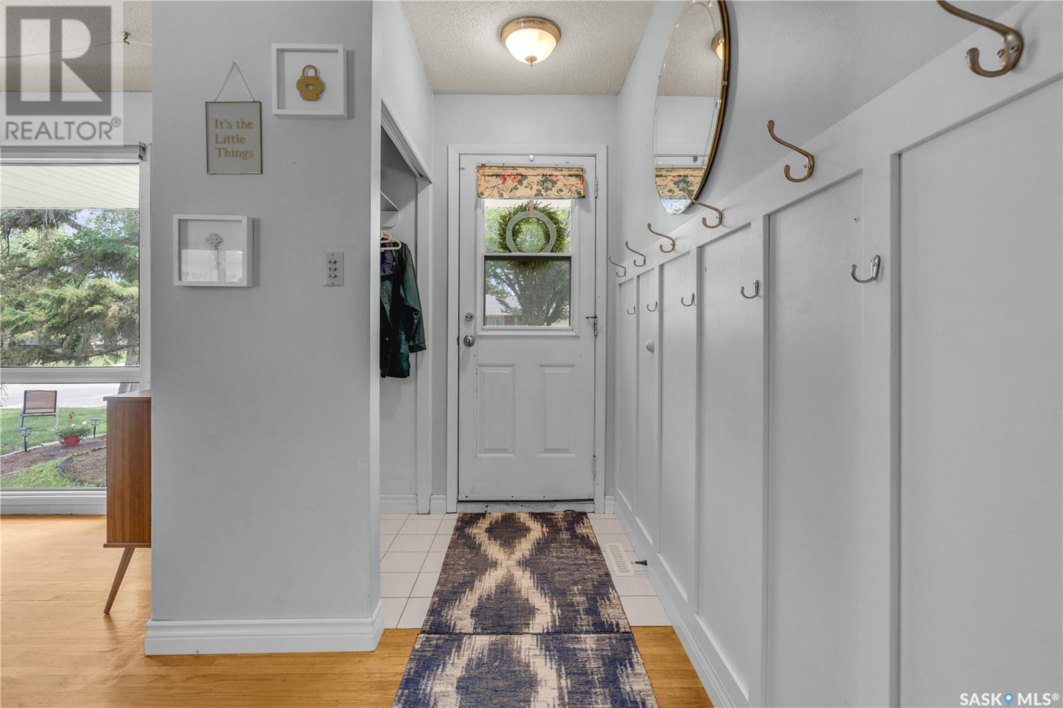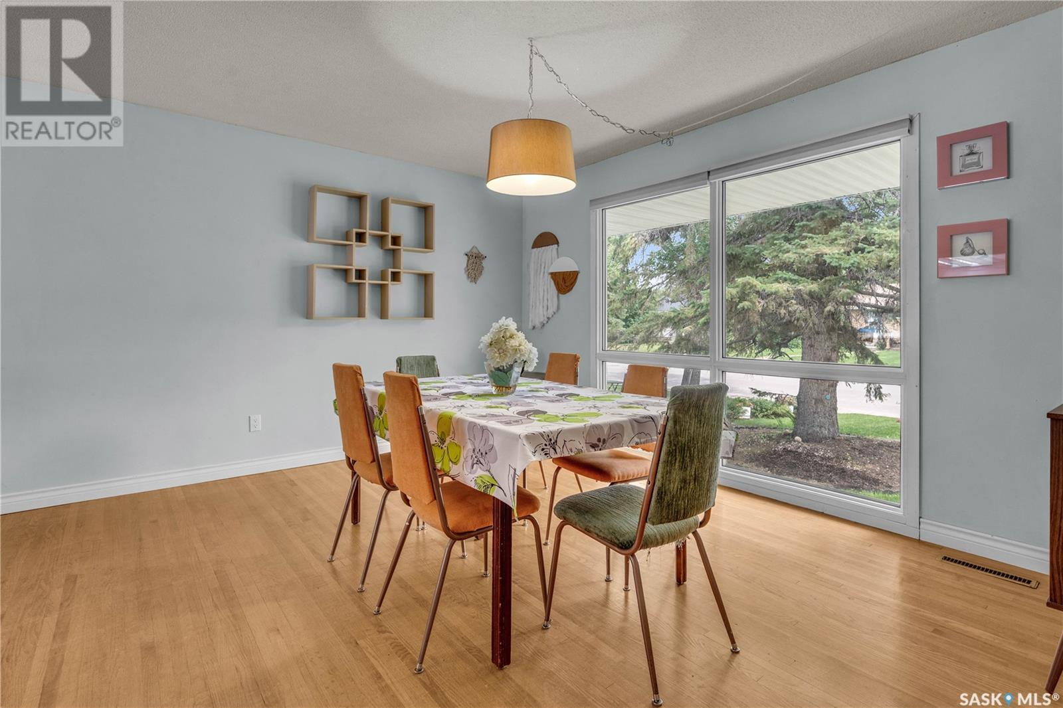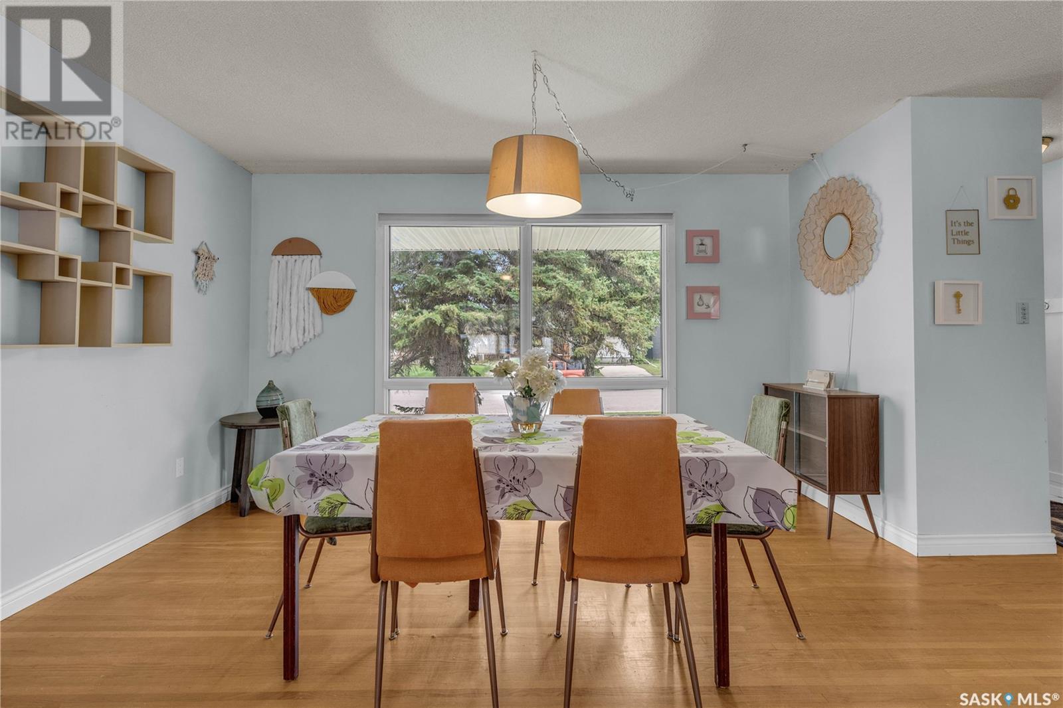Lorri Walters – Saskatoon REALTOR®
- Call or Text: (306) 221-3075
- Email: lorri@royallepage.ca
Description
Details
- Price:
- Type:
- Exterior:
- Garages:
- Bathrooms:
- Basement:
- Year Built:
- Style:
- Roof:
- Bedrooms:
- Frontage:
- Sq. Footage:
2648 Rothwell Street Regina, Saskatchewan S4N 2E1
$340,000
Looking for a nice home in a great area but can't seem to afford the mortgage payments...? Well check out this property with a legal 2 bedroom basement suite! 2648 Rothwell Street offers over 1050 square feet on the main level with 3 bedrooms. The living space is expansive and a portion of this could be used as your dedicated dining area. The kitchen is quaint and offers plenty of cabinetry as well as a full appliance package. Down the hall are the 3 bedrooms and a full 4 piece bath and the majority of this level features the original natural hardwood floors! The numerous windows keep this main floor nice and bright. The basement with separate entrance has been converted into a 2 bedroom suite. Both bedrooms are a good size and you also will find a nice family room, dedicated dining space and a nice sized kitchen with a full appliance package including a dishwasher. The egress windows allow for plenty of natural light to get rid of that typical dark basement feel. Out back you have a screened in sunroom, large backyard and double detached garage. This property also has enough space to park 6 vehicles. Located in desirable Dominion Heights this house should draw a lot of attention so book your showing today and come see what your next home could look like. (id:62517)
Property Details
| MLS® Number | SK012789 |
| Property Type | Single Family |
| Neigbourhood | Dominion Heights RG |
| Features | Treed, Rectangular, Sump Pump |
| Structure | Patio(s) |
Building
| Bathroom Total | 2 |
| Bedrooms Total | 5 |
| Appliances | Washer, Refrigerator, Dishwasher, Dryer, Microwave, Window Coverings, Garage Door Opener Remote(s), Storage Shed, Stove |
| Architectural Style | Bungalow |
| Basement Development | Finished |
| Basement Type | Full (finished) |
| Constructed Date | 1955 |
| Cooling Type | Central Air Conditioning, Air Exchanger |
| Heating Fuel | Electric, Natural Gas |
| Heating Type | Forced Air |
| Stories Total | 1 |
| Size Interior | 1,052 Ft2 |
| Type | House |
Parking
| Detached Garage | |
| Gravel | |
| Parking Space(s) | 6 |
Land
| Acreage | No |
| Fence Type | Partially Fenced |
| Landscape Features | Lawn, Underground Sprinkler |
| Size Irregular | 6368.00 |
| Size Total | 6368 Sqft |
| Size Total Text | 6368 Sqft |
Rooms
| Level | Type | Length | Width | Dimensions |
|---|---|---|---|---|
| Basement | Kitchen | 12 ft ,1 in | 10 ft ,1 in | 12 ft ,1 in x 10 ft ,1 in |
| Basement | Dining Room | 10 ft ,2 in | 9 ft ,5 in | 10 ft ,2 in x 9 ft ,5 in |
| Basement | Family Room | 13 ft ,3 in | 11 ft ,7 in | 13 ft ,3 in x 11 ft ,7 in |
| Basement | Bedroom | 11 ft ,4 in | 10 ft ,4 in | 11 ft ,4 in x 10 ft ,4 in |
| Basement | Bedroom | 12 ft ,1 in | 9 ft | 12 ft ,1 in x 9 ft |
| Basement | 4pc Bathroom | 10 ft ,7 in | 5 ft ,8 in | 10 ft ,7 in x 5 ft ,8 in |
| Basement | Laundry Room | 7 ft ,7 in | 5 ft ,9 in | 7 ft ,7 in x 5 ft ,9 in |
| Main Level | Living Room | 23 ft ,8 in | 12 ft ,10 in | 23 ft ,8 in x 12 ft ,10 in |
| Main Level | Kitchen/dining Room | 11 ft ,5 in | 11 ft ,2 in | 11 ft ,5 in x 11 ft ,2 in |
| Main Level | Primary Bedroom | 13 ft ,5 in | 10 ft | 13 ft ,5 in x 10 ft |
| Main Level | Bedroom | 11 ft ,5 in | 9 ft | 11 ft ,5 in x 9 ft |
| Main Level | Bedroom | 10 ft | 8 ft ,4 in | 10 ft x 8 ft ,4 in |
| Main Level | 4pc Bathroom | 8 ft | 5 ft | 8 ft x 5 ft |
https://www.realtor.ca/real-estate/28618306/2648-rothwell-street-regina-dominion-heights-rg
Contact Us
Contact us for more information

Darryl Spanier
Salesperson
www.darrylspanier.ca/
1362 Lorne Street
Regina, Saskatchewan S4R 2K1
(306) 779-3000
(306) 779-3001
www.realtyexecutivesdiversified.com/
