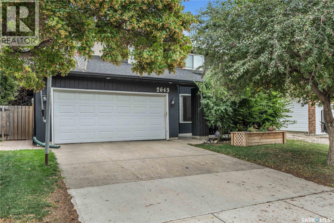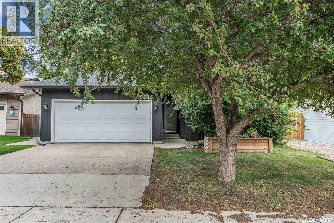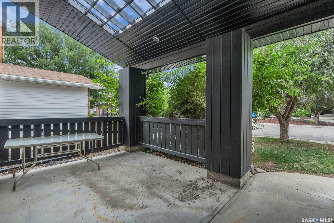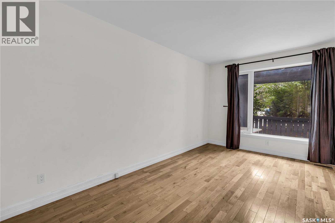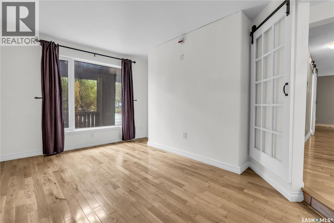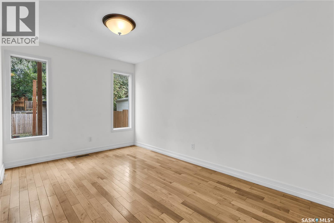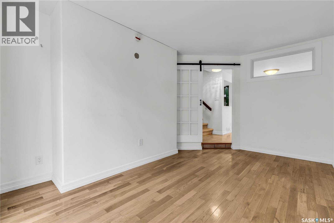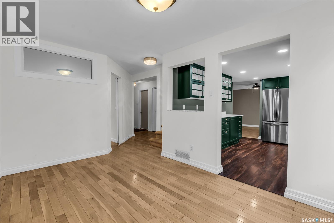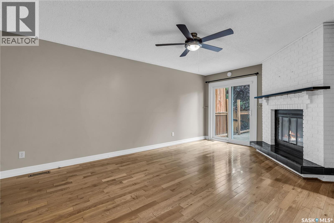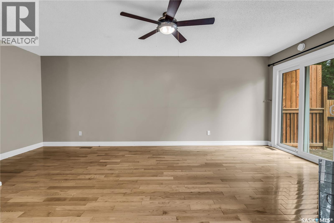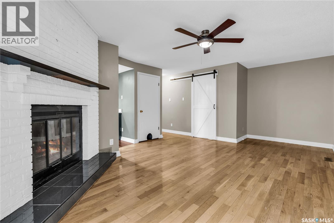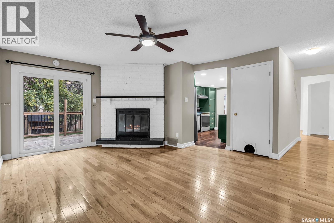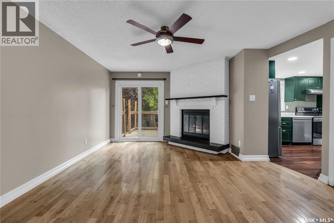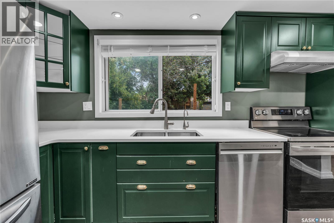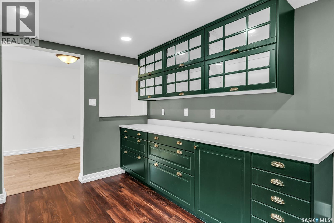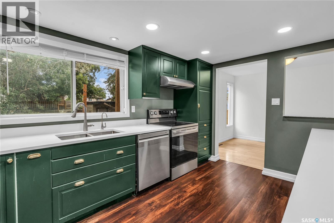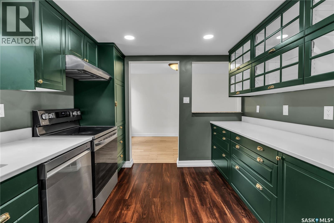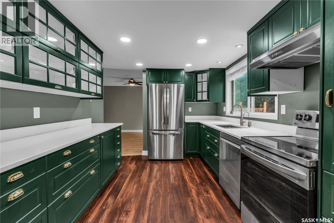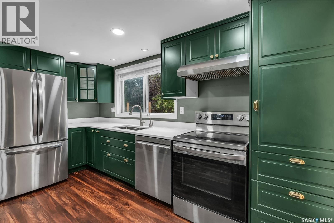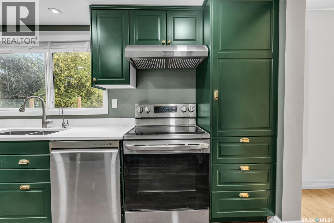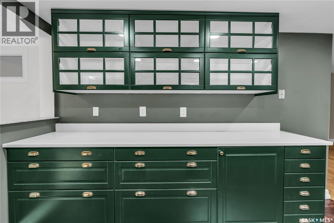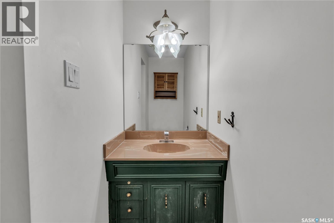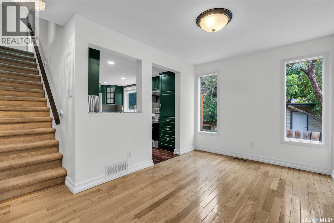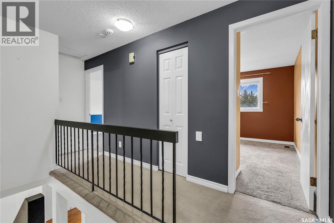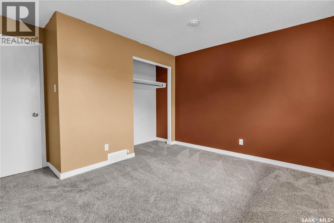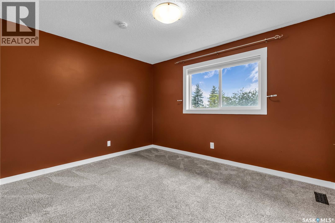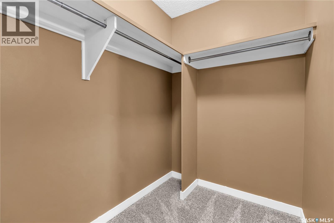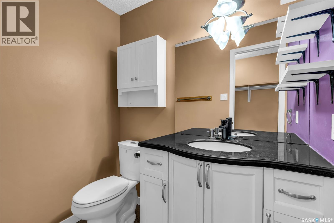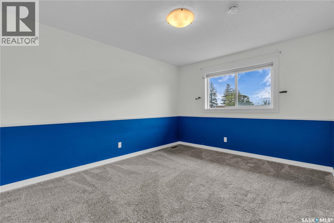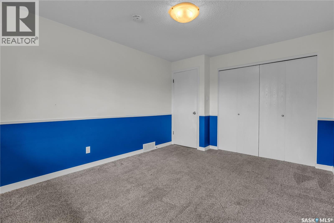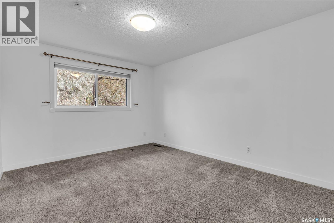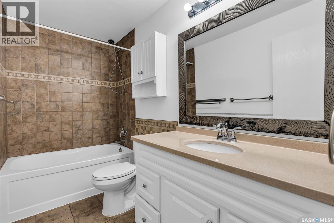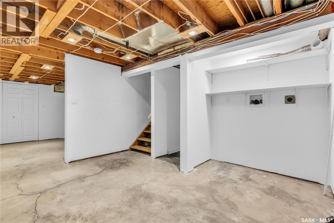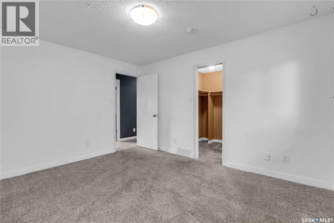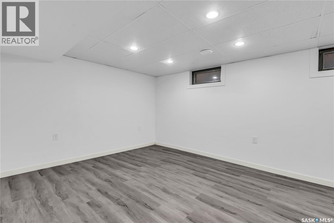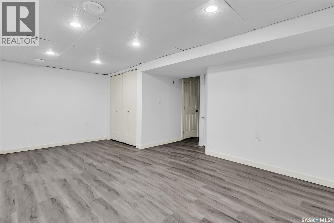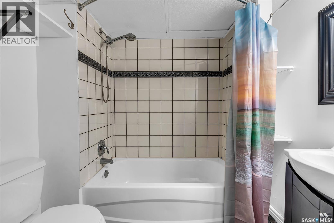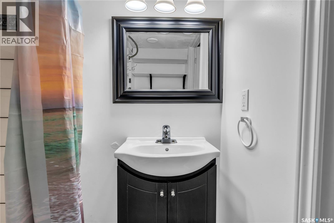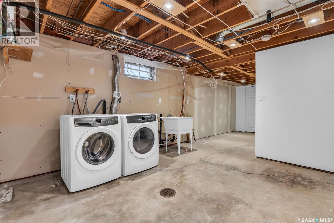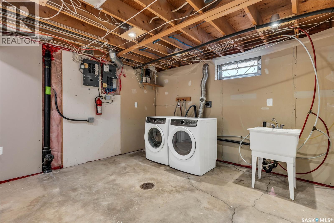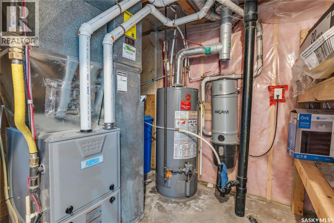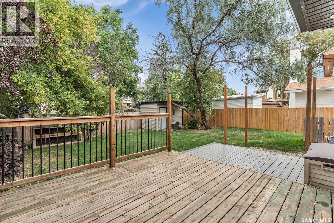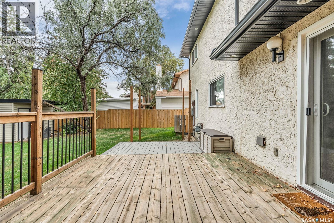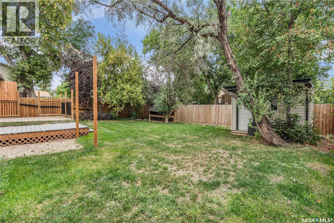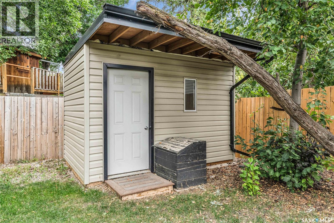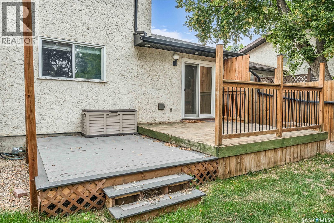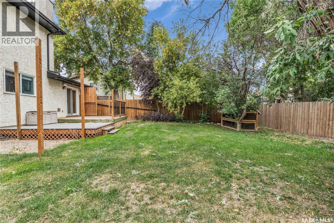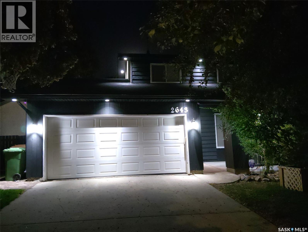Lorri Walters – Saskatoon REALTOR®
- Call or Text: (306) 221-3075
- Email: lorri@royallepage.ca
Description
Details
- Price:
- Type:
- Exterior:
- Garages:
- Bathrooms:
- Basement:
- Year Built:
- Style:
- Roof:
- Bedrooms:
- Frontage:
- Sq. Footage:
2643 Kliman Crescent Regina, Saskatchewan S4V 0M1
$484,000
Welcome to 2643 Kliman Crescent in Gardiner Park, where residents enjoy outdoor recreation in the nearby park and trails, École Wilfred Walker Elementary School, as well as quick access to Regina’s east end amenities. This 1979 built, 1,606 square foot two-story family home delivers space, comfort, and convenience in a layout perfect for your growing needs. Step into the inviting main floor, where hardwood flooring spans the sunken living room, formal dining room, and family room with a fireplace and patio doors to the deck. You’ll love the functional kitchen that offers durable laminate flooring, plenty of counter and storage space, and updated modern appliances. A 2-piece bathroom completes the main floor. Upstairs, the primary bedroom boasts a walk-in closet and 2-piece ensuite. Two more good sized bedrooms and a large 4-piece main bath with tile flooring complete the main level. The fully developed basement features a spacious recreation room, den, 4-piece bathroom, large storage room, and a utility room. This home has nice curb appeal with a 20’x20’ double attached garage and mature trees. The fenced and landscaped back yard features a deck, shed and playhouse. Value added features of this home include window coverings, appliances, central vac, central A/C, hi-eff furnace, and natural gas bbq hookup. This spacious home is in a great location, don’t miss out on the opportunity to make it yours. Call your agent to schedule a showing today. (id:62517)
Property Details
| MLS® Number | SK014413 |
| Property Type | Single Family |
| Neigbourhood | Gardiner Park |
| Features | Treed, Rectangular, Double Width Or More Driveway |
| Structure | Deck |
Building
| Bathroom Total | 4 |
| Bedrooms Total | 4 |
| Appliances | Refrigerator, Dishwasher, Window Coverings, Garage Door Opener Remote(s), Hood Fan, Storage Shed, Stove |
| Architectural Style | 2 Level |
| Basement Development | Partially Finished |
| Basement Type | Full (partially Finished) |
| Constructed Date | 1979 |
| Cooling Type | Central Air Conditioning |
| Fireplace Fuel | Wood |
| Fireplace Present | Yes |
| Fireplace Type | Conventional |
| Heating Fuel | Natural Gas |
| Heating Type | Forced Air |
| Stories Total | 2 |
| Size Interior | 1,606 Ft2 |
| Type | House |
Parking
| Attached Garage | |
| R V | |
| Parking Space(s) | 4 |
Land
| Acreage | No |
| Fence Type | Fence |
| Landscape Features | Lawn |
| Size Frontage | 51 Ft ,8 In |
| Size Irregular | 5691.00 |
| Size Total | 5691 Sqft |
| Size Total Text | 5691 Sqft |
Rooms
| Level | Type | Length | Width | Dimensions |
|---|---|---|---|---|
| Second Level | Primary Bedroom | 13' 3" x 10' 10" | ||
| Second Level | 2pc Ensuite Bath | 6' 2" x 4' 4" | ||
| Second Level | Bedroom | 13' 3" x 10' 10" | ||
| Second Level | Bedroom | 11' 9" x 9' 11" | ||
| Second Level | 4pc Bathroom | 9' 9" x 4' 11" | ||
| Basement | Den | 18' 11" x 11' | ||
| Basement | 4pc Bathroom | 7' 1" x 6' 1" | ||
| Basement | Laundry Room | 12' 6" x 10' 9" | ||
| Basement | Storage | 14' 7" x 11' 10" | ||
| Basement | Other | 5' x 6' | ||
| Main Level | Bedroom | 15' 6" x 9' 1" | ||
| Main Level | Dining Room | 13' 4" x 8' 10" | ||
| Main Level | Kitchen | 14' 1" x 9' 9" | ||
| Main Level | Living Room | 19' 11" x 14' | ||
| Main Level | 2pc Bathroom | 7' 11" x 3' |
https://www.realtor.ca/real-estate/28679225/2643-kliman-crescent-regina-gardiner-park
Contact Us
Contact us for more information

Jason Cossette
Associate Broker
www.jasoncossette.ca/
www.facebook.com/JasonCossetteRealtor
www.instagram.com/jasoncossette/
www.linkedin.com/in/jasoncossette/
3904 B Gordon Road
Regina, Saskatchewan S4S 6Y3
(306) 585-1955
(306) 584-1077

