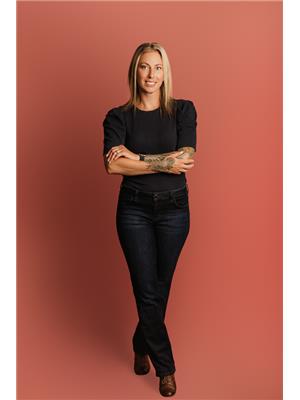Lorri Walters – Saskatoon REALTOR®
- Call or Text: (306) 221-3075
- Email: lorri@royallepage.ca
MLS®
Description
Details
- Price:
- Type:
- Exterior:
- Garages:
- Bathrooms:
- Basement:
- Year Built:
- Style:
- Roof:
- Bedrooms:
- Frontage:
- Sq. Footage:
Equipment:
264 Duncan Road Estevan, Saskatchewan S4A 0A4
3 Bedroom
2 Bathroom
936 ft2
Bungalow
Central Air Conditioning
Forced Air
Lawn
$279,000
The updated Hillcrest bungalow is ready to move into! Great corner lot across from a school, park, and childcare. This home features spacious living areas, generous sized bedrooms, renovated bathrooms, and a large double garage. Some updates include windows, furnace, sod (installed week of July 21), paint, baseboards/trim, and a renovated basement. Take a look at this fantastic home! (id:62517)
Property Details
| MLS® Number | SK013040 |
| Property Type | Single Family |
| Neigbourhood | Hillcrest RB |
| Features | Treed, Corner Site, Lane, Rectangular, Sump Pump |
| Structure | Patio(s) |
Building
| Bathroom Total | 2 |
| Bedrooms Total | 3 |
| Appliances | Washer, Refrigerator, Dishwasher, Dryer, Window Coverings, Storage Shed, Stove |
| Architectural Style | Bungalow |
| Basement Development | Finished |
| Basement Type | Full (finished) |
| Constructed Date | 1964 |
| Cooling Type | Central Air Conditioning |
| Heating Fuel | Natural Gas |
| Heating Type | Forced Air |
| Stories Total | 1 |
| Size Interior | 936 Ft2 |
| Type | House |
Parking
| Detached Garage | |
| Heated Garage | |
| Parking Space(s) | 4 |
Land
| Acreage | No |
| Fence Type | Fence |
| Landscape Features | Lawn |
| Size Frontage | 53 Ft |
| Size Irregular | 5300.00 |
| Size Total | 5300 Sqft |
| Size Total Text | 5300 Sqft |
Rooms
| Level | Type | Length | Width | Dimensions |
|---|---|---|---|---|
| Basement | Family Room | 25 ft ,10 in | 10 ft ,4 in | 25 ft ,10 in x 10 ft ,4 in |
| Basement | Den | 8 ft ,2 in | 7 ft ,9 in | 8 ft ,2 in x 7 ft ,9 in |
| Basement | Laundry Room | 13 ft ,4 in | 11 ft ,1 in | 13 ft ,4 in x 11 ft ,1 in |
| Basement | 3pc Bathroom | 7 ft ,4 in | 5 ft ,5 in | 7 ft ,4 in x 5 ft ,5 in |
| Basement | Bedroom | 11 ft ,2 in | 8 ft ,4 in | 11 ft ,2 in x 8 ft ,4 in |
| Main Level | Living Room | 21 ft ,8 in | 11 ft ,9 in | 21 ft ,8 in x 11 ft ,9 in |
| Main Level | Kitchen/dining Room | 14 ft ,4 in | 13 ft ,3 in | 14 ft ,4 in x 13 ft ,3 in |
| Main Level | 4pc Bathroom | 9 ft ,8 in | 4 ft ,11 in | 9 ft ,8 in x 4 ft ,11 in |
| Main Level | Bedroom | 11 ft ,10 in | 10 ft ,11 in | 11 ft ,10 in x 10 ft ,11 in |
| Main Level | Bedroom | 11 ft | 10 ft ,7 in | 11 ft x 10 ft ,7 in |
https://www.realtor.ca/real-estate/28622218/264-duncan-road-estevan-hillcrest-rb
Contact Us
Contact us for more information

Amanda Mack
Salesperson
www.cbchoice.ca/
Coldwell Banker Choice Real Estate
1210 4th St
Estevan, Saskatchewan S4A 0W9
1210 4th St
Estevan, Saskatchewan S4A 0W9
(306) 634-9898
(306) 634-2291













































