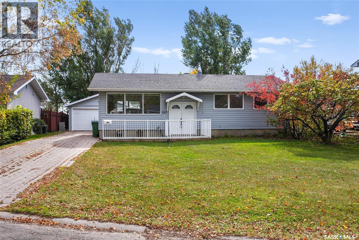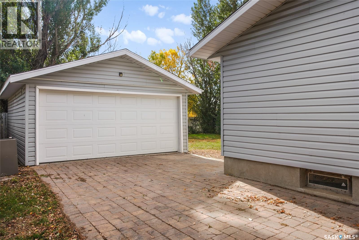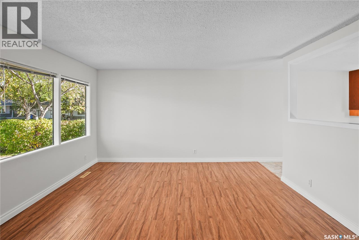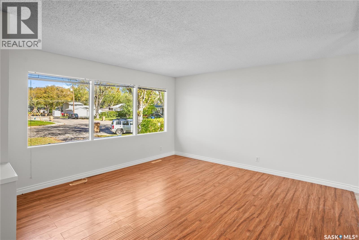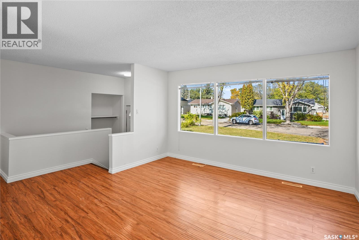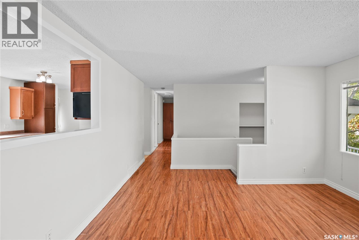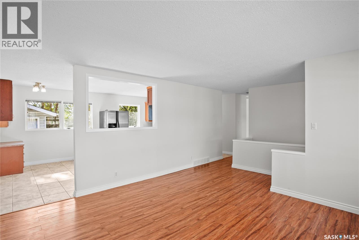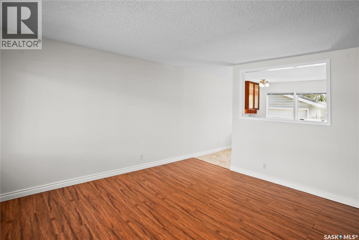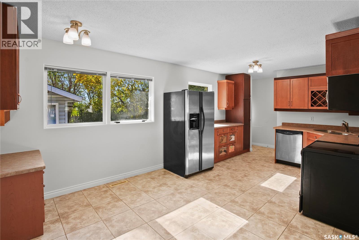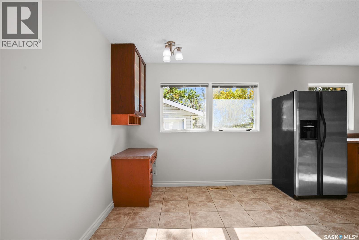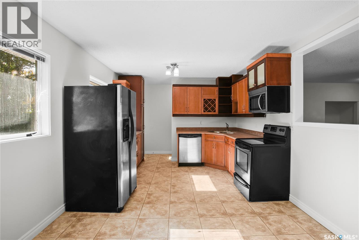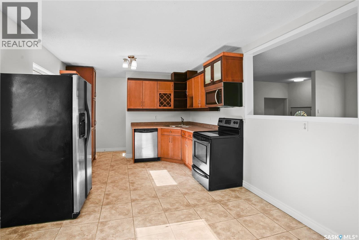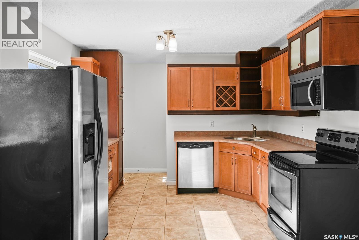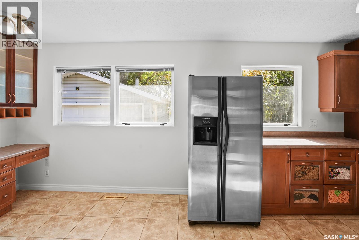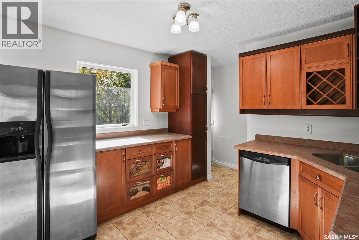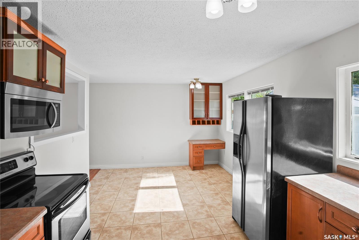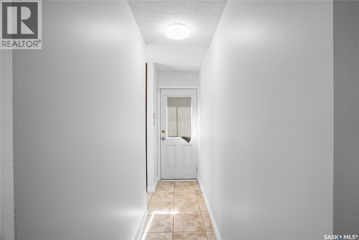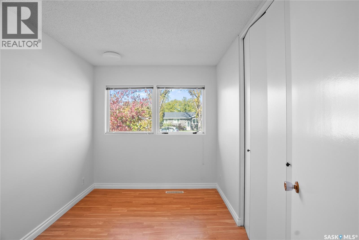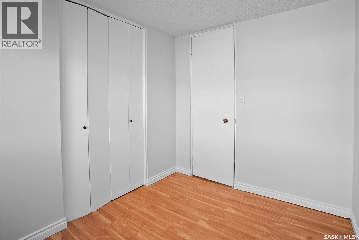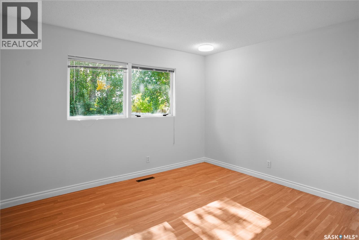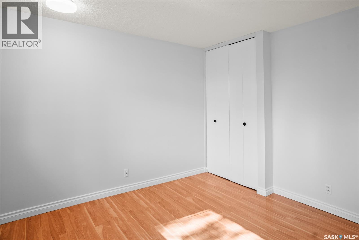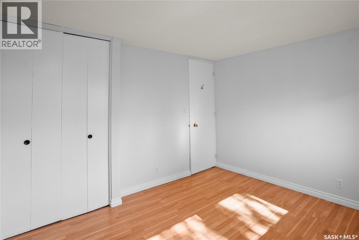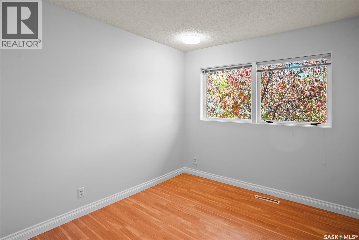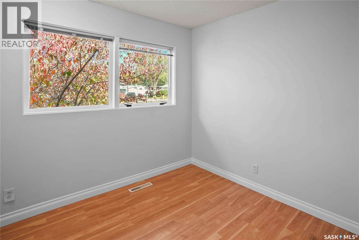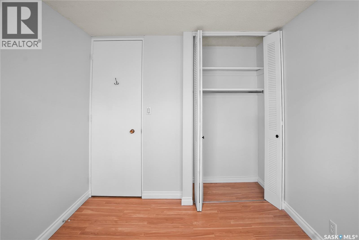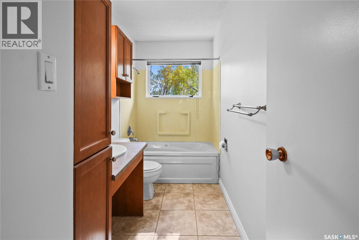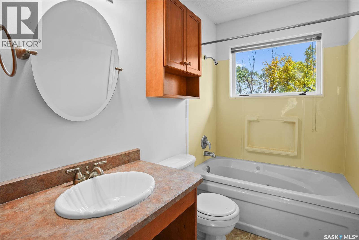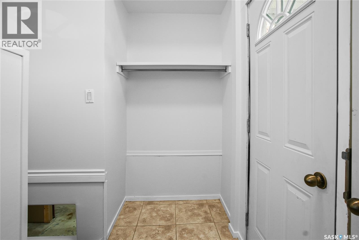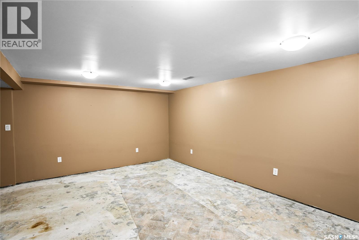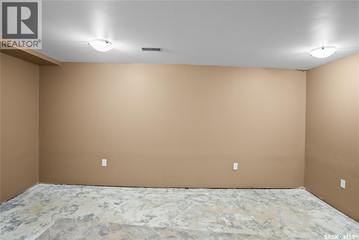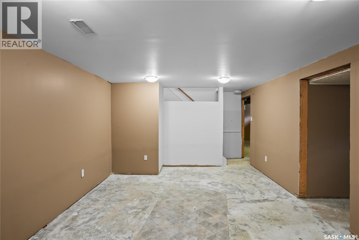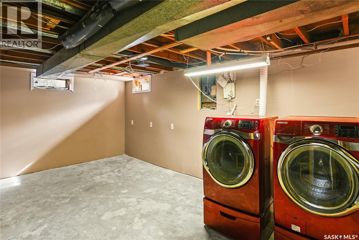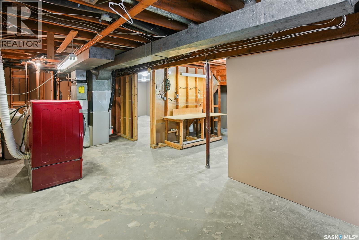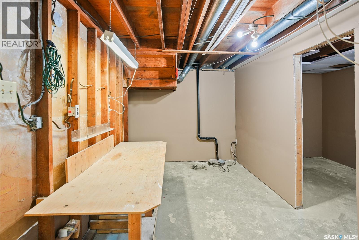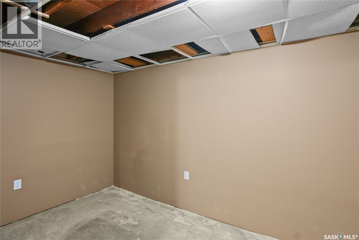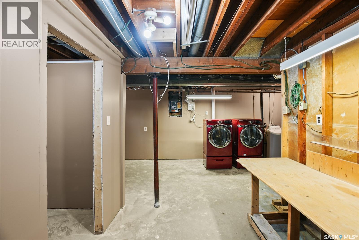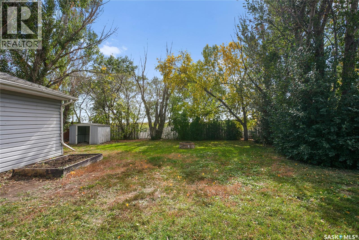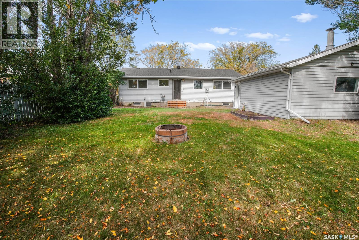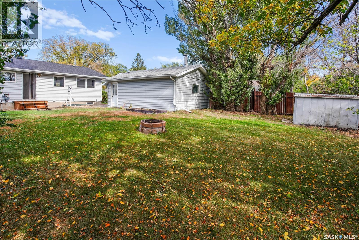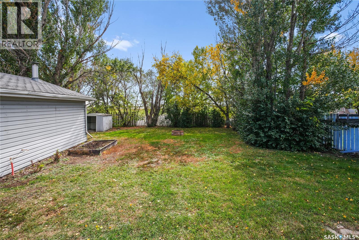Lorri Walters – Saskatoon REALTOR®
- Call or Text: (306) 221-3075
- Email: lorri@royallepage.ca
Description
Details
- Price:
- Type:
- Exterior:
- Garages:
- Bathrooms:
- Basement:
- Year Built:
- Style:
- Roof:
- Bedrooms:
- Frontage:
- Sq. Footage:
263 Logan Crescent Regina, Saskatchewan S4S 5S8
$319,900
Welcome to 263 Logan Crescent, a charming bungalow located in the heart of Whitmore Park. This 1,040 sq. ft. home offers a practical layout with three bedrooms and a full bathroom on the main floor. The spacious living room features a large picture window that fills the space with natural light, while the eat-in kitchen offers ample cabinetry, stainless steel appliances, and plenty of room for family dining. The basement provides additional future living space to complete as you like with a rough-in bath. The property sits on an impressive 8,939 sq. ft. lot, offering a huge backyard with a firepit, mature trees, and plenty of space for kids, pets, or gardening. A double detached garage with a long interlocking block driveway provides convenient off-street parking for up to three vehicles. Located in a family-friendly neighborhood close to schools, parks, and all south-end amenities, this property is a fantastic opportunity for first-time buyers or investors looking to add value. Don’t miss your chance to make this Whitmore Park bungalow your next home! (id:62517)
Property Details
| MLS® Number | SK019922 |
| Property Type | Single Family |
| Neigbourhood | Whitmore Park |
Building
| Bathroom Total | 1 |
| Bedrooms Total | 3 |
| Appliances | Washer, Refrigerator, Dishwasher, Dryer, Microwave, Alarm System, Stove |
| Architectural Style | Bungalow |
| Basement Type | Full |
| Constructed Date | 1964 |
| Cooling Type | Central Air Conditioning |
| Fire Protection | Alarm System |
| Heating Fuel | Natural Gas |
| Heating Type | Forced Air |
| Stories Total | 1 |
| Size Interior | 1,040 Ft2 |
| Type | House |
Parking
| Detached Garage | |
| Parking Space(s) | 3 |
Land
| Acreage | No |
| Fence Type | Fence |
| Landscape Features | Lawn |
| Size Irregular | 8939.00 |
| Size Total | 8939 Sqft |
| Size Total Text | 8939 Sqft |
Rooms
| Level | Type | Length | Width | Dimensions |
|---|---|---|---|---|
| Basement | Other | x x x | ||
| Main Level | Living Room | 13 ft ,10 in | 13 ft ,4 in | 13 ft ,10 in x 13 ft ,4 in |
| Main Level | Dining Room | 10 ft ,3 in | 11 ft | 10 ft ,3 in x 11 ft |
| Main Level | Kitchen | 11 ft | 8 ft ,9 in | 11 ft x 8 ft ,9 in |
| Main Level | 4pc Bathroom | x x x | ||
| Main Level | Bedroom | 10 ft ,5 in | 8 ft | 10 ft ,5 in x 8 ft |
| Main Level | Bedroom | 10 ft ,6 in | 9 ft | 10 ft ,6 in x 9 ft |
| Main Level | Primary Bedroom | 11 ft | 11 ft ,11 in | 11 ft x 11 ft ,11 in |
https://www.realtor.ca/real-estate/28943974/263-logan-crescent-regina-whitmore-park
Contact Us
Contact us for more information

Aideen Zareh
Salesperson
www.homesregina.ca/
#706-2010 11th Ave
Regina, Saskatchewan S4P 0J3
(866) 773-5421
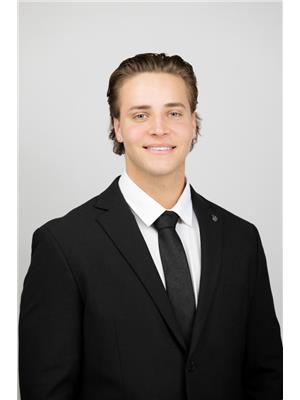
Seth Herzog
Salesperson
www.facebook.com/seth.herzog.96
www.instagram.com/sethherzogg/
www.linkedin.com/in/seth-herzog-07b527343/
#706-2010 11th Ave
Regina, Saskatchewan S4P 0J3
(866) 773-5421
