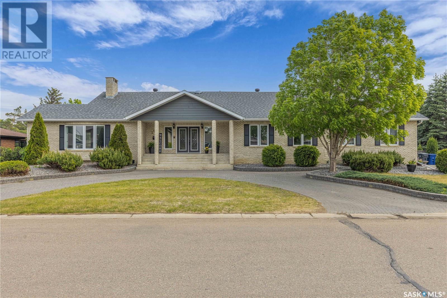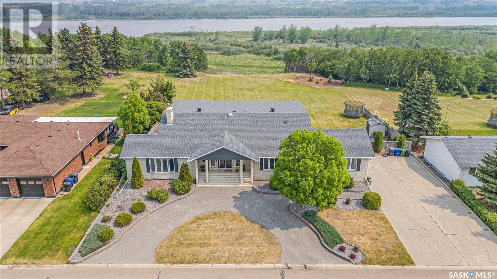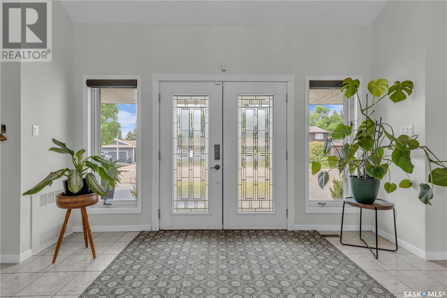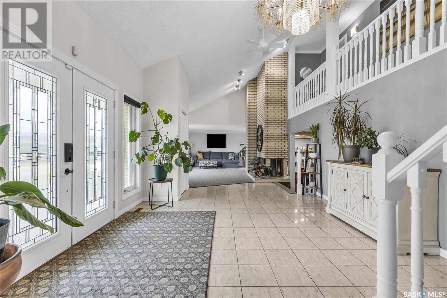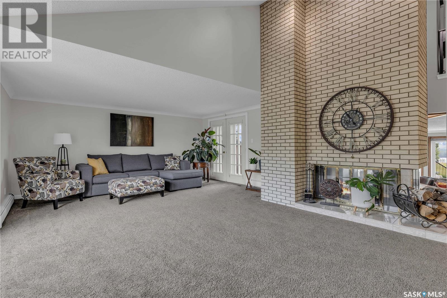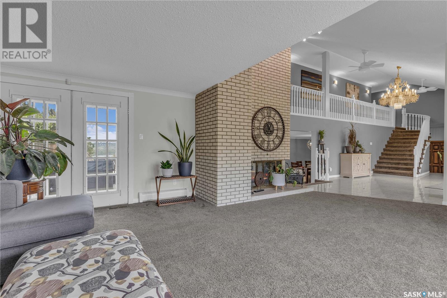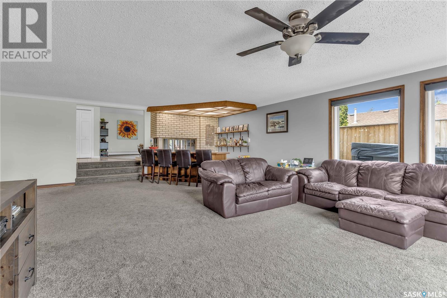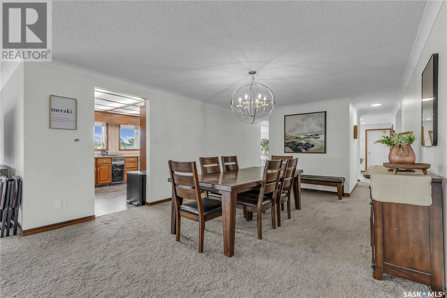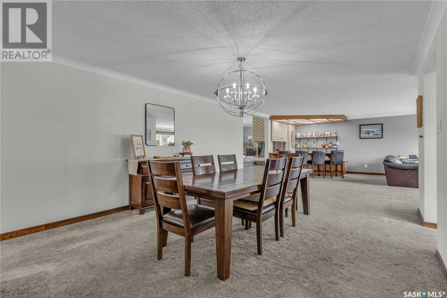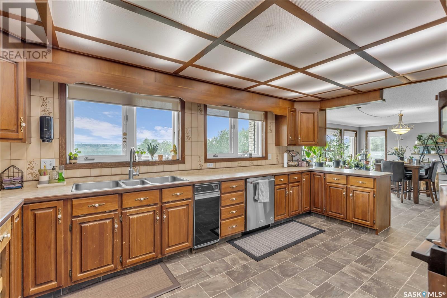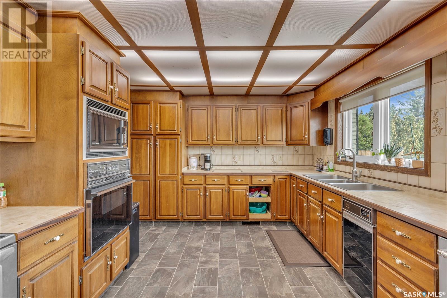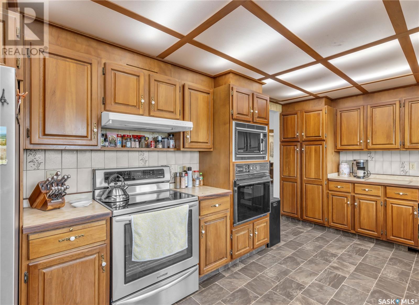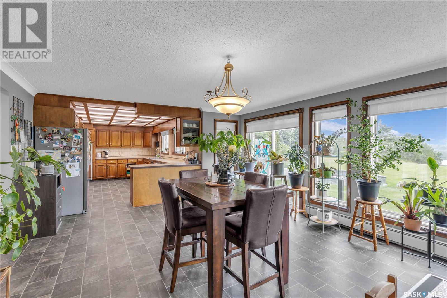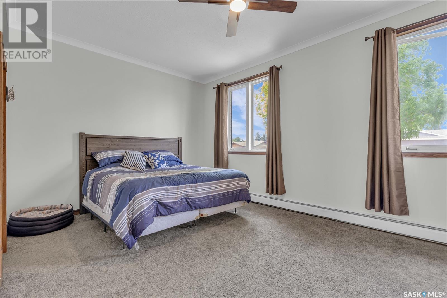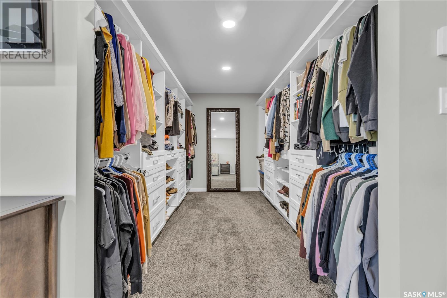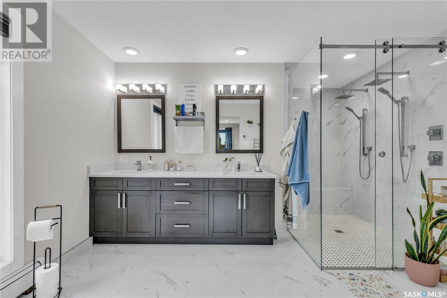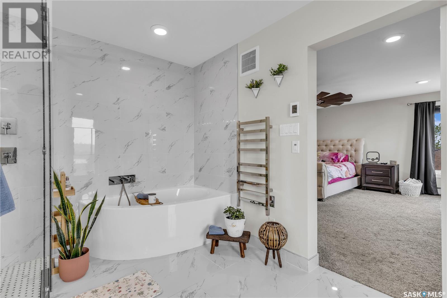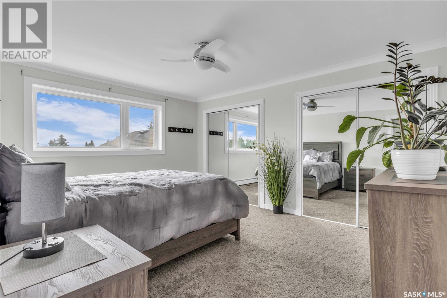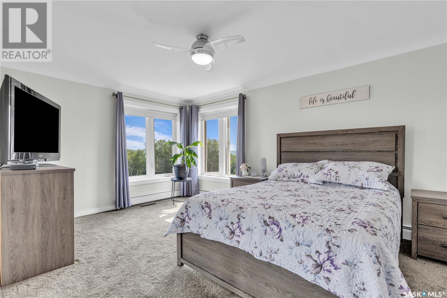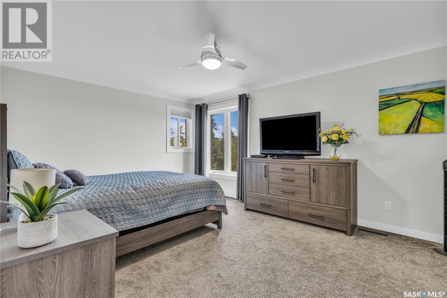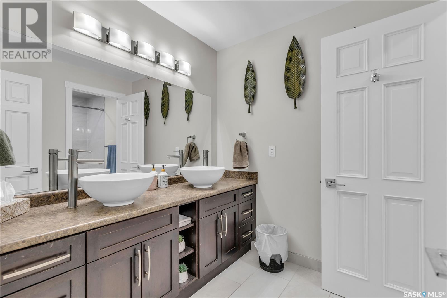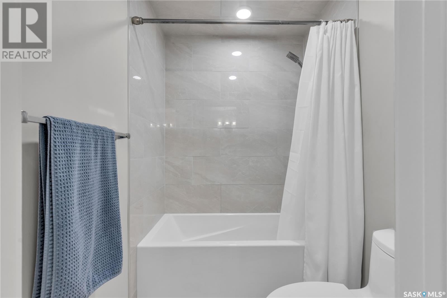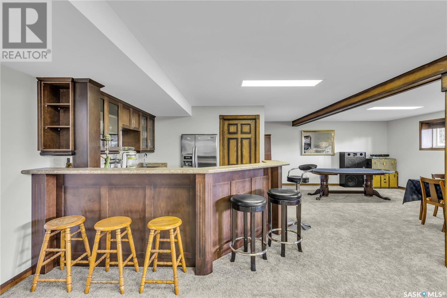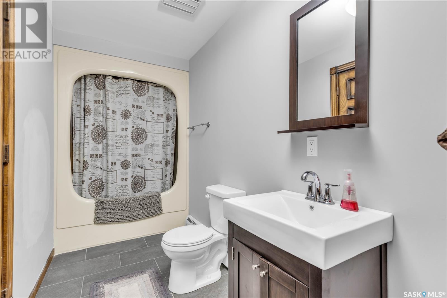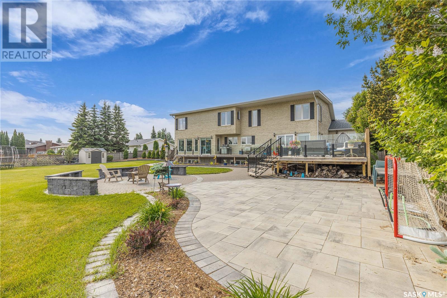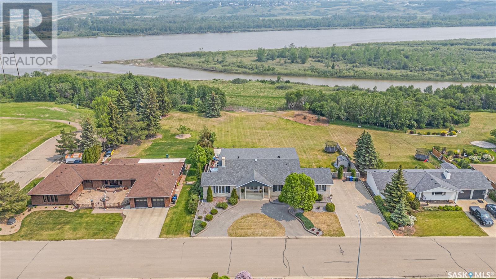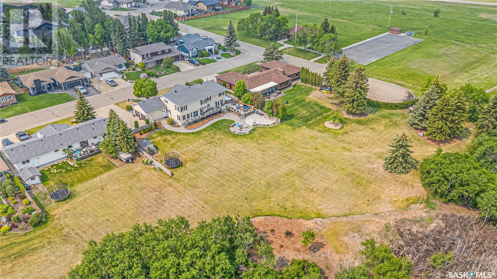Lorri Walters – Saskatoon REALTOR®
- Call or Text: (306) 221-3075
- Email: lorri@royallepage.ca
Description
Details
- Price:
- Type:
- Exterior:
- Garages:
- Bathrooms:
- Basement:
- Year Built:
- Style:
- Roof:
- Bedrooms:
- Frontage:
- Sq. Footage:
262 Riverbend Crescent Battleford, Saskatchewan S0M 0E0
$989,900
Situated in arguably Battleford's most desirable areas, this executive home boasts over 7000 sq ft of finished living space. Offering 5 spacious bedrooms and 4 full bathrooms all designed for comfort, function, and style. A grand foyer welcomes you into elegant living and entertaining spaces, anchored with a three-way fireplace. The primary bedroom features a beautifully updated ensuite, custom walk in closet and a tranquil atmosphere, perfect for unwinding. Ideal for entertaining, the home includes a full service wet bar on the main and lower floor. Fresh popcorn can be enjoyed in the fully equipped theatre room. Endless party’s can be planned in the enormous recreation room that includes a full bar, games area, 9’ pool table and media area. Outside, enjoy a professionally landscaped yard with a raised deck, interlocking brick patio, and a fire pit area, all overlooking spectacular views of the North Saskatchewan River and night skyline of North Battleford —a truly stunning backdrop. With multiple living areas and a layout that blends sophistication with everyday function, this is a rare opportunity to own a riverfront home in one of Battleford's most sought-after neighbourhoods. (id:62517)
Property Details
| MLS® Number | SK008941 |
| Property Type | Single Family |
| Features | Treed |
| Structure | Deck |
Building
| Bathroom Total | 4 |
| Bedrooms Total | 5 |
| Appliances | Washer, Refrigerator, Dishwasher, Dryer, Microwave, Alarm System, Garburator, Window Coverings, Garage Door Opener Remote(s), Storage Shed, Stove |
| Architectural Style | 2 Level |
| Constructed Date | 1983 |
| Cooling Type | Air Exchanger |
| Fire Protection | Alarm System |
| Fireplace Fuel | Wood |
| Fireplace Present | Yes |
| Fireplace Type | Conventional |
| Heating Type | Baseboard Heaters, Hot Water |
| Stories Total | 2 |
| Size Interior | 4,352 Ft2 |
| Type | House |
Parking
| Attached Garage | |
| Interlocked | |
| Heated Garage | |
| Parking Space(s) | 8 |
Land
| Acreage | No |
| Fence Type | Partially Fenced |
| Landscape Features | Lawn, Underground Sprinkler |
| Size Frontage | 125 Ft ,7 In |
| Size Irregular | 9891.94 |
| Size Total | 9891.94 Sqft |
| Size Total Text | 9891.94 Sqft |
Rooms
| Level | Type | Length | Width | Dimensions |
|---|---|---|---|---|
| Second Level | Bedroom | 14'9 x 11'10 | ||
| Second Level | Bedroom | 16'6 x 11'4 | ||
| Second Level | Bedroom | 11'10 x 15'10 | ||
| Second Level | 4pc Bathroom | 13 ft | 13 ft x Measurements not available | |
| Second Level | Primary Bedroom | 15'10 x 21'01 | ||
| Second Level | 4pc Ensuite Bath | 9 ft | 9 ft x Measurements not available | |
| Basement | Media | 12'11 x 23'7 | ||
| Basement | 4pc Bathroom | 4'11 x 13'6 | ||
| Basement | Family Room | 51'1 x 24'1 | ||
| Basement | Storage | 16'10 x 26'7 | ||
| Main Level | Dining Room | 16'10 x 13'1 | ||
| Main Level | Living Room | 24 ft | Measurements not available x 24 ft | |
| Main Level | Kitchen | 11'3 x 17'5 | ||
| Main Level | Dining Room | 15'1 x 20'5 | ||
| Main Level | Laundry Room | 11'5 x 12'9 | ||
| Main Level | Bedroom | 12 ft | Measurements not available x 12 ft | |
| Main Level | 4pc Bathroom | 8'10 x 4'11 | ||
| Main Level | Bonus Room | 16'8 x 24'8 | ||
| Main Level | Foyer | 13'3 x 26'1 |
https://www.realtor.ca/real-estate/28444752/262-riverbend-crescent-battleford
Contact Us
Contact us for more information
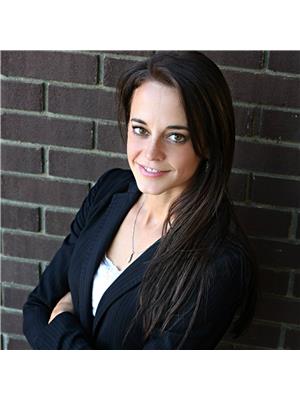
Lisa Kissick
Associate Broker
1401 100th Street
North Battleford, Saskatchewan S9A 0W1
(306) 937-2957
prairieelite.c21.ca/
