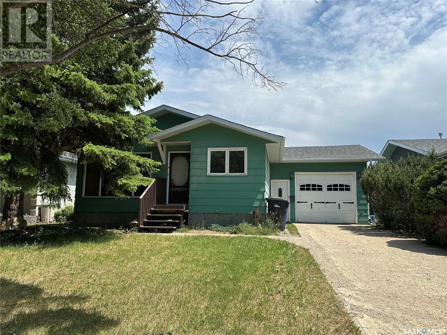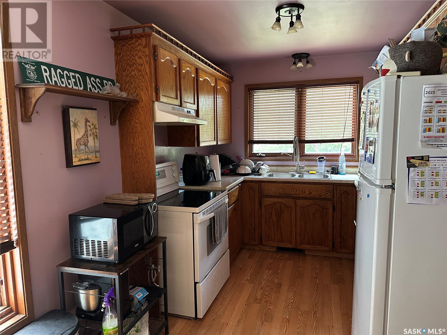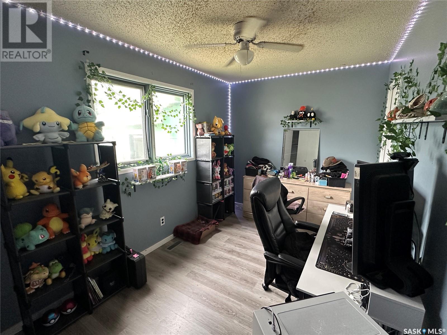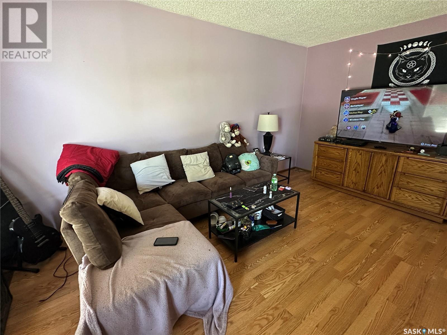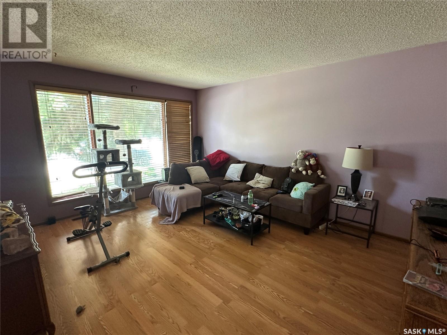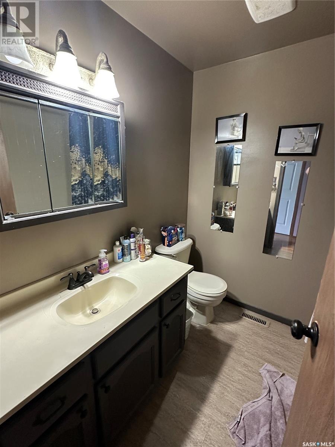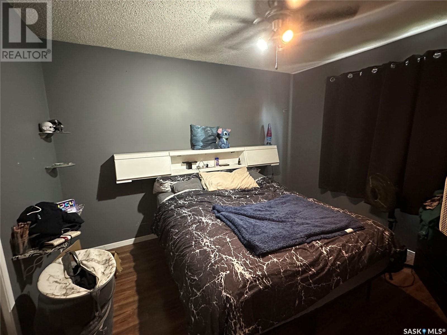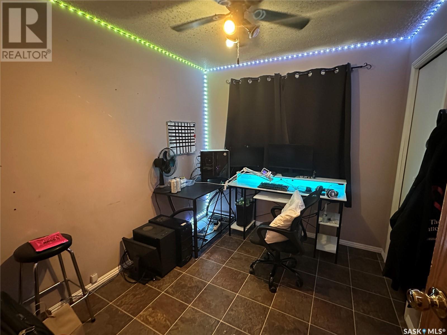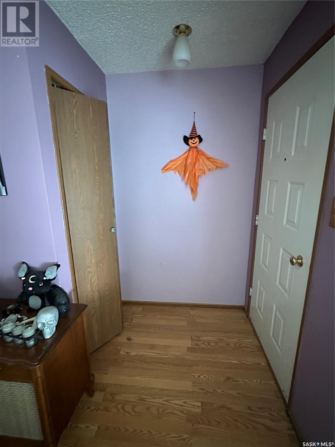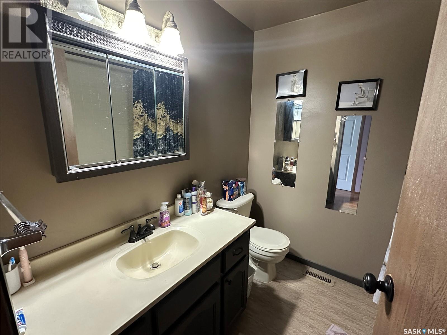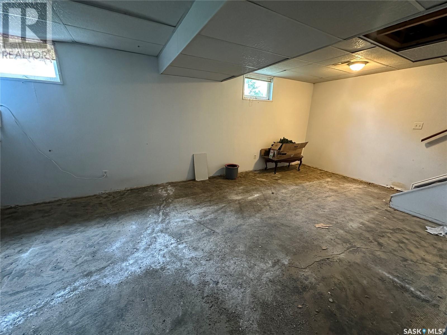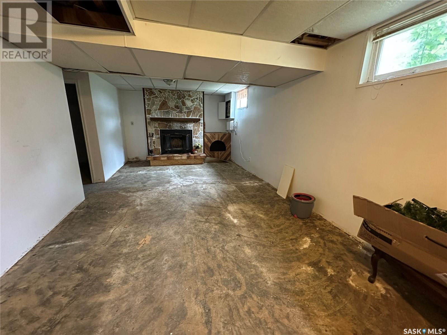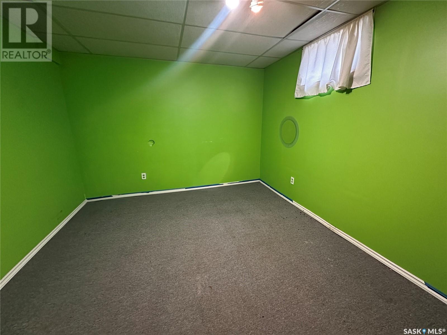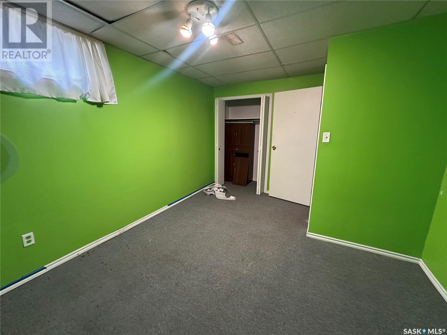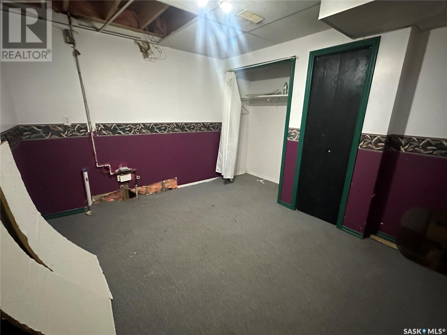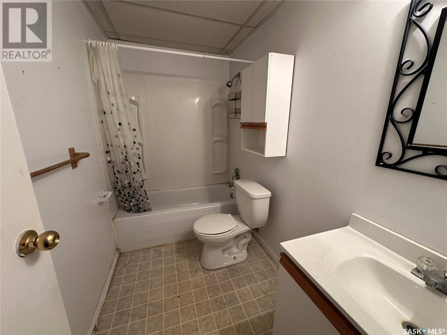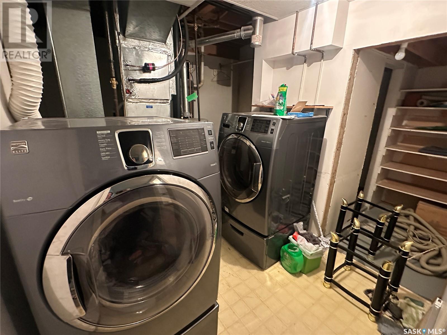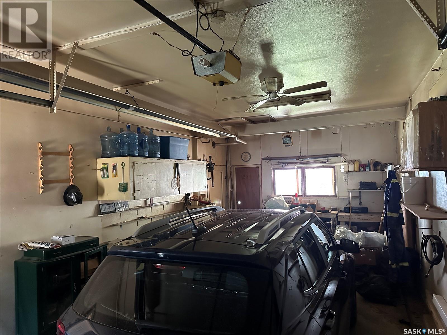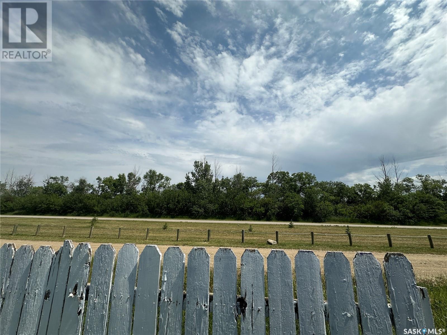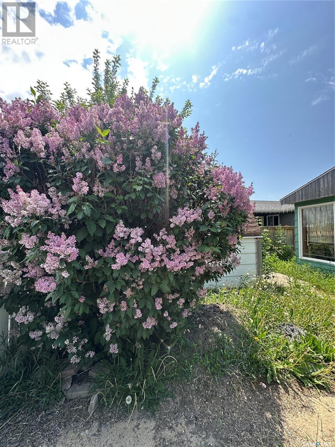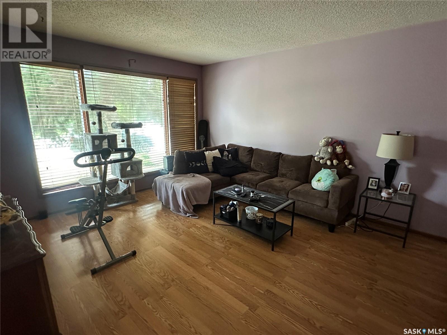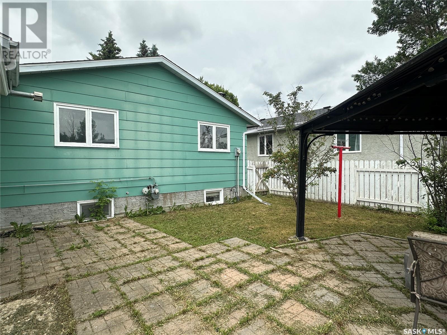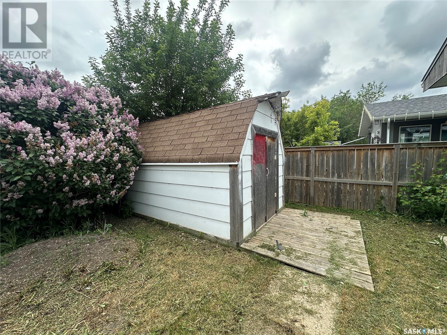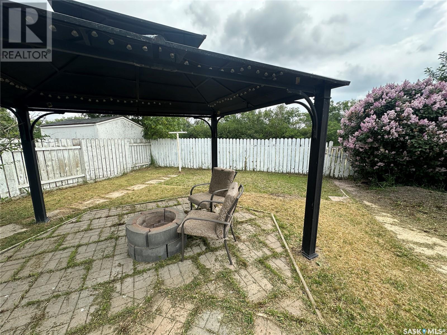Lorri Walters – Saskatoon REALTOR®
- Call or Text: (306) 221-3075
- Email: lorri@royallepage.ca
MLS®
Description
Details
- Price:
- Type:
- Exterior:
- Garages:
- Bathrooms:
- Basement:
- Year Built:
- Style:
- Roof:
- Bedrooms:
- Frontage:
- Sq. Footage:
Equipment:
261 Bean Crescent Weyburn, Saskatchewan S4H 3A3
4 Bedroom
2 Bathroom
1,038 ft2
Bungalow
Central Air Conditioning
Forced Air
Lawn
$195,000
Located on a pleasant crescent in the SE area of Weyburn, sits a great starter home that includes a total of 4 bedrooms, 2 bathrooms and features an oversized single attached garage. There is a sunroom located at the back of the garage and the backyard looks out onto the prairies to the East. Off the beaten path, this home is in a quiet, family friendly area and is ready for someone to make it their own. Shingles replaced in 2024 and a new central air conditioner this year. (id:62517)
Property Details
| MLS® Number | SK010134 |
| Property Type | Single Family |
| Features | Treed, Irregular Lot Size |
Building
| Bathroom Total | 2 |
| Bedrooms Total | 4 |
| Appliances | Washer, Refrigerator, Dryer, Garage Door Opener Remote(s), Hood Fan, Storage Shed, Stove |
| Architectural Style | Bungalow |
| Basement Development | Partially Finished |
| Basement Type | Full (partially Finished) |
| Constructed Date | 1984 |
| Cooling Type | Central Air Conditioning |
| Heating Fuel | Natural Gas |
| Heating Type | Forced Air |
| Stories Total | 1 |
| Size Interior | 1,038 Ft2 |
| Type | House |
Parking
| Attached Garage | |
| Heated Garage | |
| Parking Space(s) | 3 |
Land
| Acreage | No |
| Fence Type | Partially Fenced |
| Landscape Features | Lawn |
| Size Irregular | 5700.00 |
| Size Total | 5700 Sqft |
| Size Total Text | 5700 Sqft |
Rooms
| Level | Type | Length | Width | Dimensions |
|---|---|---|---|---|
| Basement | Family Room | 11 ft ,6 in | 24 ft ,4 in | 11 ft ,6 in x 24 ft ,4 in |
| Basement | Storage | 7 ft ,4 in | 8 ft ,8 in | 7 ft ,4 in x 8 ft ,8 in |
| Basement | Bedroom | 10 ft ,8 in | 14 ft ,5 in | 10 ft ,8 in x 14 ft ,5 in |
| Basement | Den | 9 ft ,8 in | 13 ft ,1 in | 9 ft ,8 in x 13 ft ,1 in |
| Basement | 4pc Bathroom | 5 ft | 9 ft ,2 in | 5 ft x 9 ft ,2 in |
| Basement | Laundry Room | 10 ft ,4 in | 11 ft ,6 in | 10 ft ,4 in x 11 ft ,6 in |
| Main Level | Kitchen | 8 ft ,2 in | 9 ft ,9 in | 8 ft ,2 in x 9 ft ,9 in |
| Main Level | Dining Room | 7 ft ,5 in | 5 ft ,5 in | 7 ft ,5 in x 5 ft ,5 in |
| Main Level | Living Room | 15 ft ,5 in | 12 ft ,5 in | 15 ft ,5 in x 12 ft ,5 in |
| Main Level | Bedroom | 9 ft ,4 in | 8 ft ,2 in | 9 ft ,4 in x 8 ft ,2 in |
| Main Level | Bedroom | 7 ft ,9 in | 14 ft ,9 in | 7 ft ,9 in x 14 ft ,9 in |
| Main Level | Bedroom | 11 ft ,5 in | 9 ft ,9 in | 11 ft ,5 in x 9 ft ,9 in |
| Main Level | 4pc Bathroom | 6 ft ,8 in | 7 ft ,5 in | 6 ft ,8 in x 7 ft ,5 in |
https://www.realtor.ca/real-estate/28499209/261-bean-crescent-weyburn
Contact Us
Contact us for more information
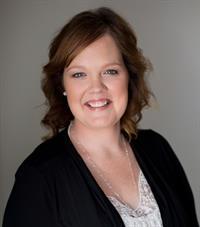
Bree Patterson
Associate Broker
www.weyburnhomes.ca/
RE/MAX Weyburn Realty 2011
136a - 1st Street Ne
Weyburn, Saskatchewan S4H 0T2
136a - 1st Street Ne
Weyburn, Saskatchewan S4H 0T2
(306) 848-1000

