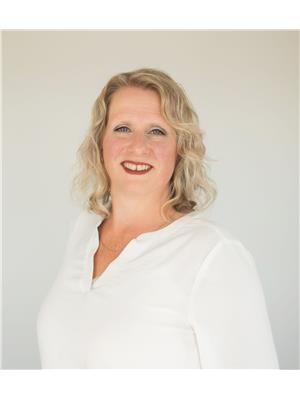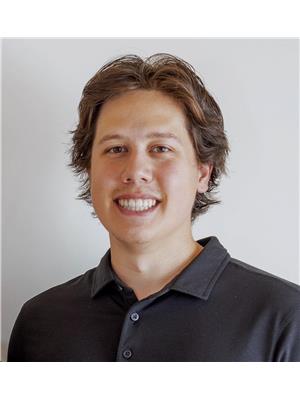Lorri Walters – Saskatoon REALTOR®
- Call or Text: (306) 221-3075
- Email: lorri@royallepage.ca
Description
Details
- Price:
- Type:
- Exterior:
- Garages:
- Bathrooms:
- Basement:
- Year Built:
- Style:
- Roof:
- Bedrooms:
- Frontage:
- Sq. Footage:
261 15th Street Battleford, Saskatchewan S0M 0E0
$415,000
Not your cookie-cutter home! This unique modified bi-level style home in Battleford is ready for new owners. With a total of 4 bedrooms, 3 bathrooms & a finished basement, there's lots of room for everyone. The main living area is open concept with lots of natural light. The spacious kitchen features classic dark cupboards with a corner pantry, a separate dining area that has patio doors to the deck. The living room has a gas fireplace with a large entertainment center cubby above for all your electronics. You'll appreciate the main floor laundry. The master suite is tucked away above the garage & features a walk-in closet, a 4pc ensuite & patio doors to a balcony. The basement is developed with an L-shaped rec room, a bedroom with a walk-in closet & 4 pc ensuite. There is a double attached insulated garage with direct entry to the house. For off street parking there is a double wide concrete drive & a sidewalk leading to the front door. The main floor of the house is 1047sqft & basement is 1036sqft. Call today to make your move! (id:62517)
Property Details
| MLS® Number | SK014514 |
| Property Type | Single Family |
| Features | Rectangular |
| Structure | Deck |
Building
| Bathroom Total | 3 |
| Bedrooms Total | 4 |
| Appliances | Washer, Refrigerator, Dishwasher, Dryer, Microwave, Window Coverings, Garage Door Opener Remote(s), Stove |
| Architectural Style | Bi-level |
| Basement Development | Finished |
| Basement Type | Full (finished) |
| Constructed Date | 2013 |
| Cooling Type | Central Air Conditioning |
| Fireplace Fuel | Gas |
| Fireplace Present | Yes |
| Fireplace Type | Conventional |
| Heating Fuel | Natural Gas |
| Heating Type | Forced Air |
| Size Interior | 1,340 Ft2 |
| Type | House |
Parking
| Attached Garage | |
| Parking Space(s) | 4 |
Land
| Acreage | No |
| Fence Type | Fence |
| Landscape Features | Lawn |
| Size Frontage | 55 Ft |
| Size Irregular | 6270.00 |
| Size Total | 6270 Sqft |
| Size Total Text | 6270 Sqft |
Rooms
| Level | Type | Length | Width | Dimensions |
|---|---|---|---|---|
| Second Level | Primary Bedroom | 16 ft ,11 in | 13 ft ,6 in | 16 ft ,11 in x 13 ft ,6 in |
| Second Level | 4pc Bathroom | Measurements not available | ||
| Basement | Other | 14 ft ,6 in | 21 ft ,8 in | 14 ft ,6 in x 21 ft ,8 in |
| Basement | Games Room | 11 ft ,5 in | 16 ft ,6 in | 11 ft ,5 in x 16 ft ,6 in |
| Basement | Bedroom | 11 ft ,8 in | 9 ft ,8 in | 11 ft ,8 in x 9 ft ,8 in |
| Basement | 4pc Bathroom | Measurements not available | ||
| Basement | Other | Measurements not available | ||
| Main Level | Kitchen | 10 ft ,11 in | 13 ft ,11 in | 10 ft ,11 in x 13 ft ,11 in |
| Main Level | Dining Room | 11 ft ,8 in | 9 ft ,6 in | 11 ft ,8 in x 9 ft ,6 in |
| Main Level | Living Room | 10 ft ,8 in | 19 ft ,10 in | 10 ft ,8 in x 19 ft ,10 in |
| Main Level | Bedroom | 9 ft ,4 in | 9 ft ,11 in | 9 ft ,4 in x 9 ft ,11 in |
| Main Level | 4pc Bathroom | Measurements not available | ||
| Main Level | Laundry Room | Measurements not available | ||
| Main Level | Bedroom | 9 ft ,4 in | 11 ft ,2 in | 9 ft ,4 in x 11 ft ,2 in |
https://www.realtor.ca/real-estate/28684892/261-15th-street-battleford
Contact Us
Contact us for more information

Alberta Mak
Broker
www.battlefordsrealestate.ca/
www.facebook.com/actionrealtyasmltd/
www.instagram.com/accounts/edit/
Po Box 513
Battleford, Saskatchewan
(306) 937-7755
(306) 937-7740
battlefordsrealestate.ca/

Erik Mak
Salesperson
www.battlefordsrealestate.ca/
Po Box 513
Battleford, Saskatchewan
(306) 937-7755
(306) 937-7740
battlefordsrealestate.ca/









































