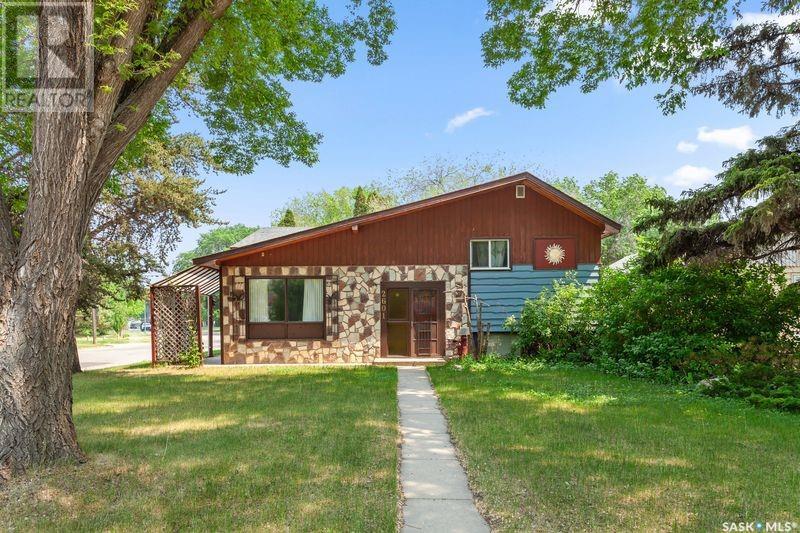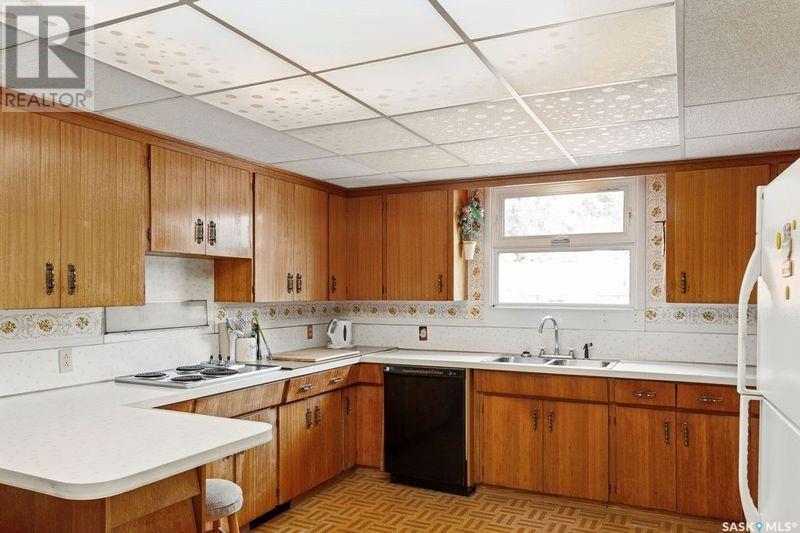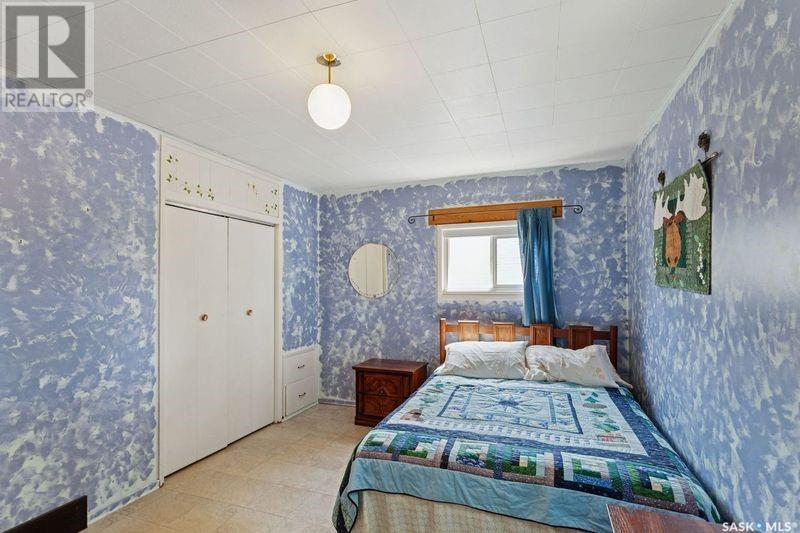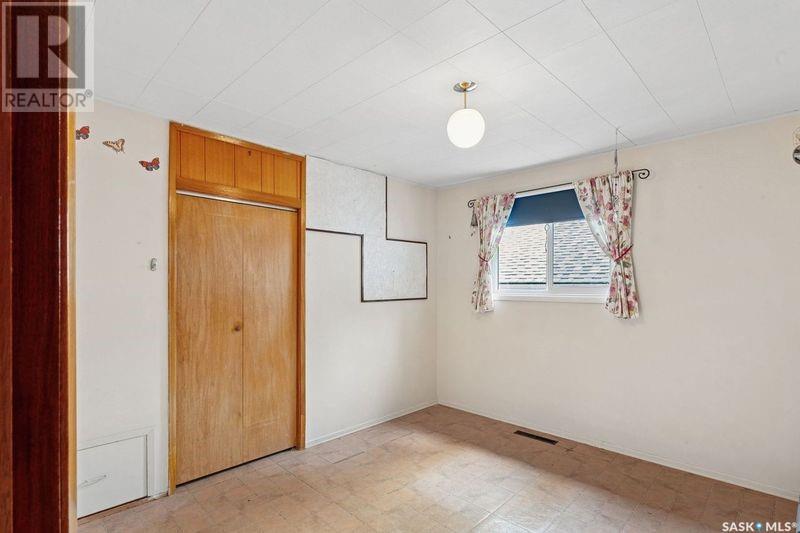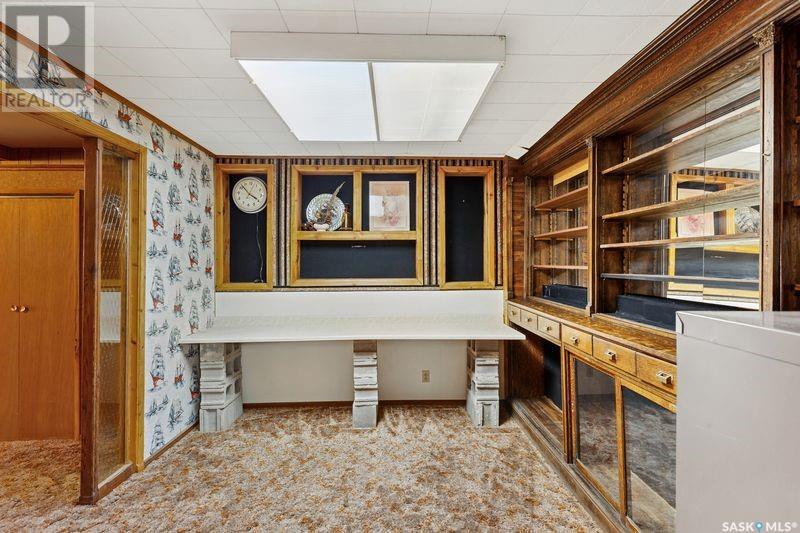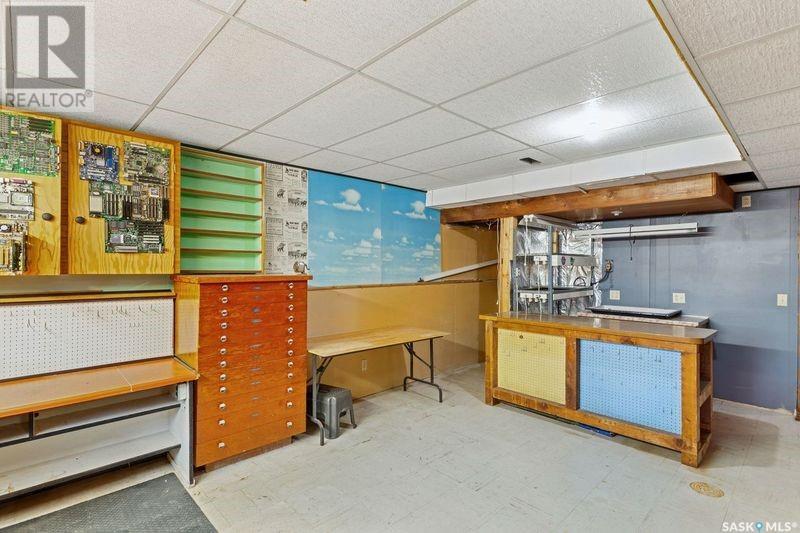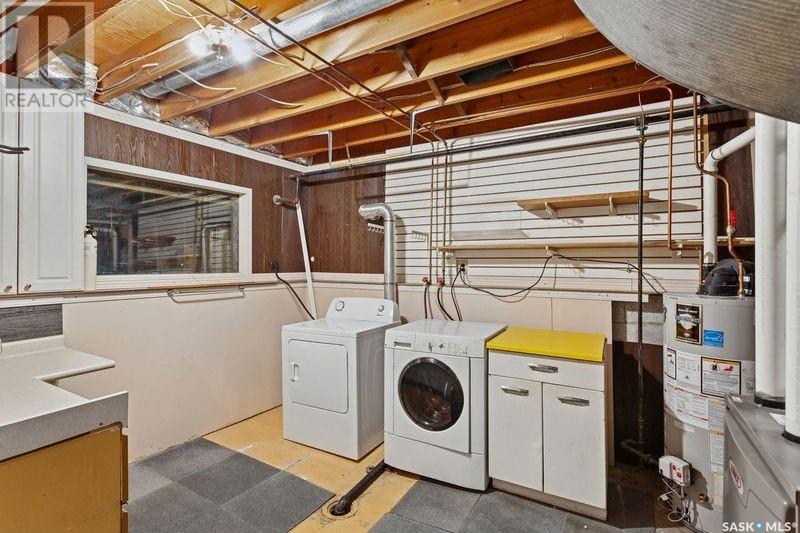Lorri Walters – Saskatoon REALTOR®
- Call or Text: (306) 221-3075
- Email: lorri@royallepage.ca
Description
Details
- Price:
- Type:
- Exterior:
- Garages:
- Bathrooms:
- Basement:
- Year Built:
- Style:
- Roof:
- Bedrooms:
- Frontage:
- Sq. Footage:
2601 Melrose Avenue Saskatoon, Saskatchewan S7J 0V7
$379,900
Large family home in Avalon with good access to schools, parks, shopping and downtown access. There is a sunken Living room as you enter that is overlooked by a large Dining room area big enough to host the whole family. The kitchen is spacious and connected to the Dining room and Family room areas. Off the Family room the is a covered in deck to enjoy the day. There is 3 bedroom and full bath that complete the main floor. The basement has a Family room Games room space the is prefect for the kids, Den with display cabinets for the collector, workshop, 2 piece bath, and laundry room.... As per the Seller’s direction, all offers will be presented on 2025-06-09 at 5:00 PM (id:62517)
Open House
This property has open houses!
2:00 pm
Ends at:3:30 pm
Property Details
| MLS® Number | SK008511 |
| Property Type | Single Family |
| Neigbourhood | Avalon |
| Features | Treed, Rectangular |
| Structure | Patio(s) |
Building
| Bathroom Total | 2 |
| Bedrooms Total | 3 |
| Appliances | Washer, Refrigerator, Dishwasher, Dryer, Freezer, Oven - Built-in, Window Coverings |
| Architectural Style | Bungalow |
| Basement Development | Partially Finished |
| Basement Type | Partial (partially Finished) |
| Constructed Date | 1961 |
| Heating Fuel | Electric, Natural Gas |
| Heating Type | Forced Air |
| Stories Total | 1 |
| Size Interior | 1,754 Ft2 |
| Type | House |
Parking
| Parking Space(s) | 1 |
Land
| Acreage | No |
| Fence Type | Partially Fenced |
| Landscape Features | Lawn |
| Size Frontage | 44 Ft |
| Size Irregular | 4531.00 |
| Size Total | 4531 Sqft |
| Size Total Text | 4531 Sqft |
Rooms
| Level | Type | Length | Width | Dimensions |
|---|---|---|---|---|
| Basement | Family Room | 13 ft ,6 in | 12 ft | 13 ft ,6 in x 12 ft |
| Basement | Games Room | 25 ft | 12 ft ,6 in | 25 ft x 12 ft ,6 in |
| Basement | Laundry Room | 12 ft ,6 in | 9 ft ,6 in | 12 ft ,6 in x 9 ft ,6 in |
| Basement | 2pc Bathroom | Measurements not available | ||
| Basement | Workshop | 21 ft | 12 ft ,9 in | 21 ft x 12 ft ,9 in |
| Basement | Den | 10 ft ,4 in | 12 ft ,6 in | 10 ft ,4 in x 12 ft ,6 in |
| Main Level | Family Room | 15 ft ,6 in | 11 ft ,6 in | 15 ft ,6 in x 11 ft ,6 in |
| Main Level | Kitchen | 24 ft | 14 ft | 24 ft x 14 ft |
| Main Level | Dining Room | 24 ft | 14 ft | 24 ft x 14 ft |
| Main Level | Living Room | 11 ft ,7 in | 15 ft ,6 in | 11 ft ,7 in x 15 ft ,6 in |
| Main Level | Foyer | 7 ft | 5 ft ,6 in | 7 ft x 5 ft ,6 in |
| Main Level | Bedroom | 10 ft ,6 in | 11 ft ,6 in | 10 ft ,6 in x 11 ft ,6 in |
| Main Level | Bedroom | 15 ft | 10 ft ,6 in | 15 ft x 10 ft ,6 in |
| Main Level | 4pc Bathroom | Measurements not available | ||
| Main Level | Bedroom | 9 ft ,9 in | 12 ft | 9 ft ,9 in x 12 ft |
https://www.realtor.ca/real-estate/28424743/2601-melrose-avenue-saskatoon-avalon
Contact Us
Contact us for more information

Scott Mcleod
Salesperson
www.saskrealty.ca/
www.facebook.com/scott.mcleod.9047
twitter.com/search?q=ScottMcLeod22
3032 Louise Street
Saskatoon, Saskatchewan S7J 3L8
(306) 373-7520
(306) 955-6235
rexsaskatoon.com/
