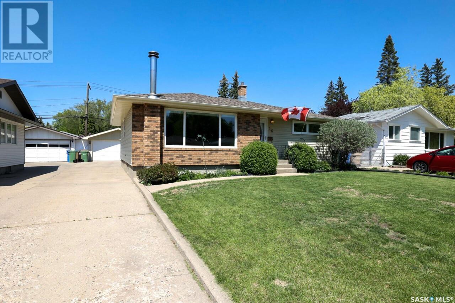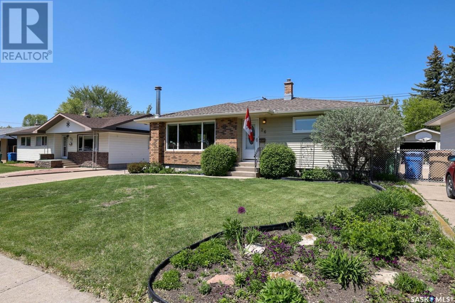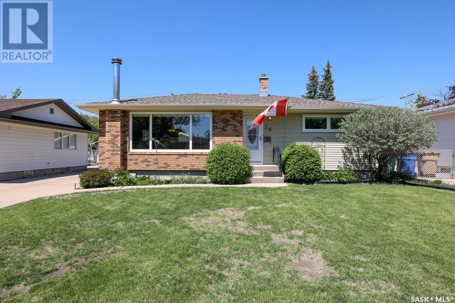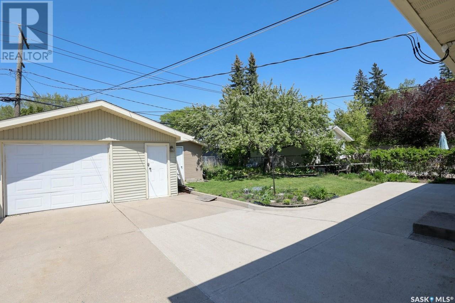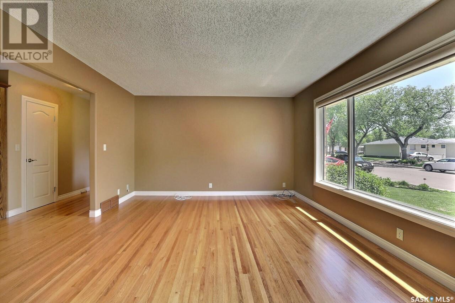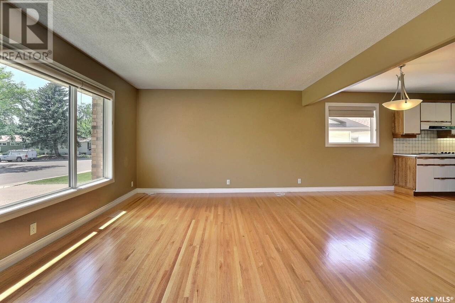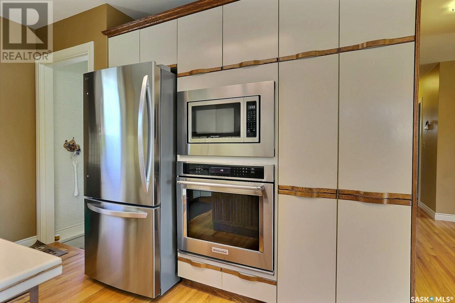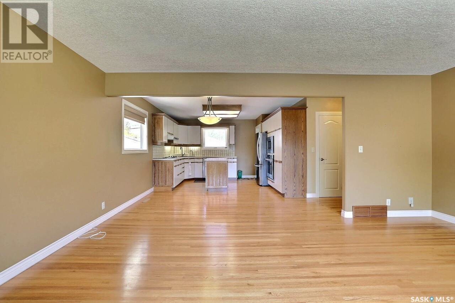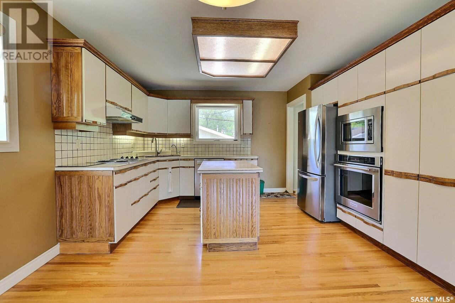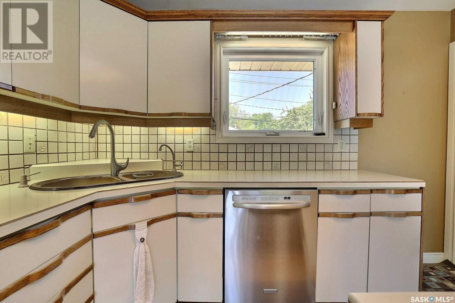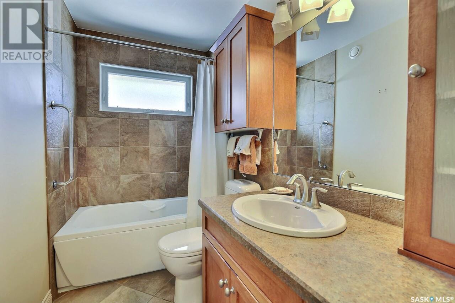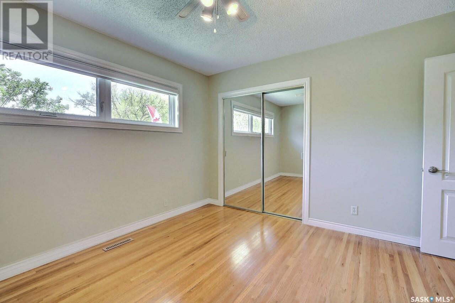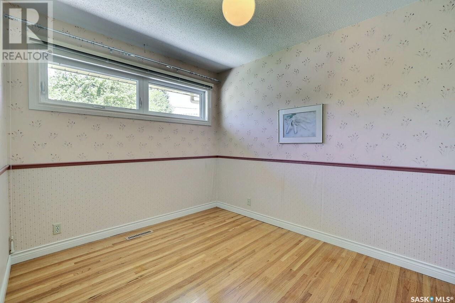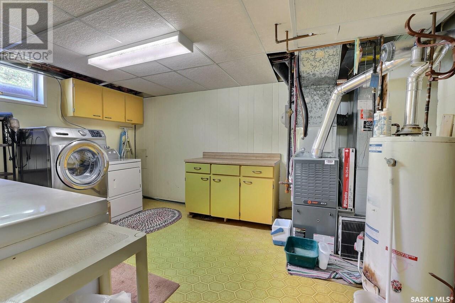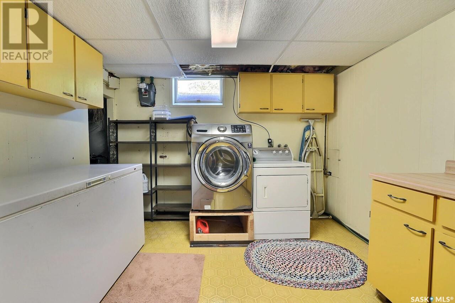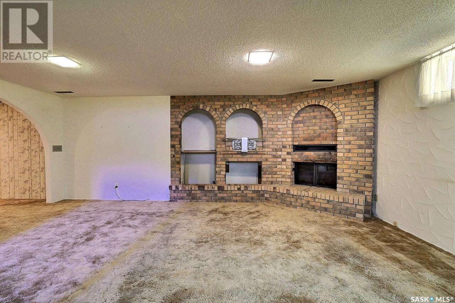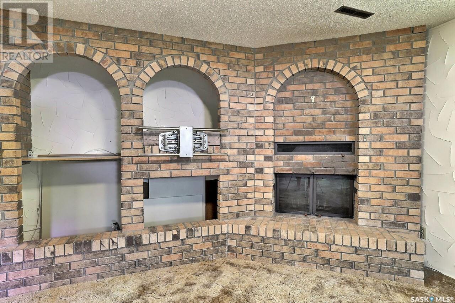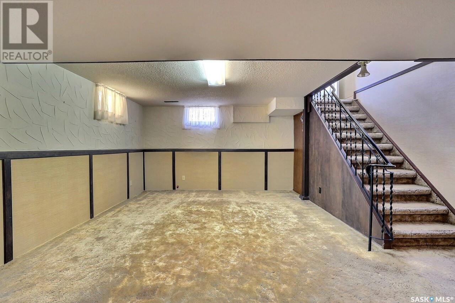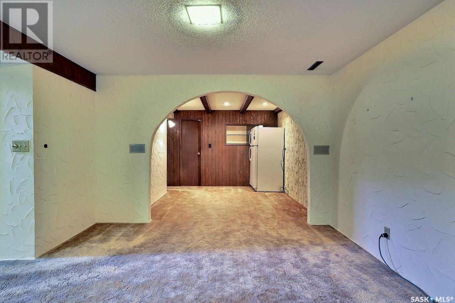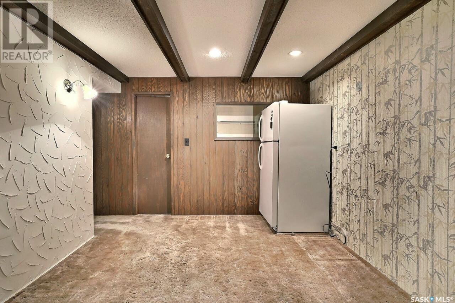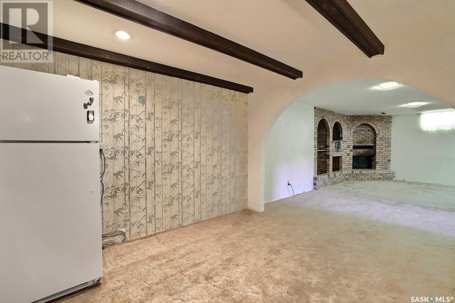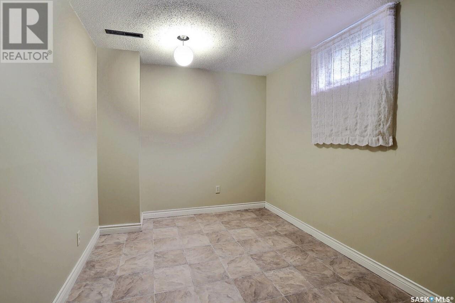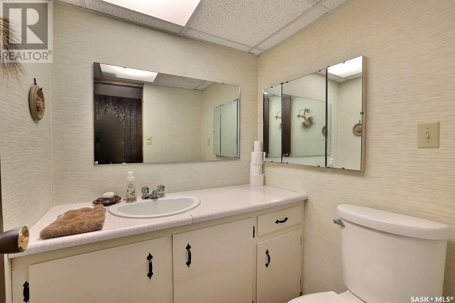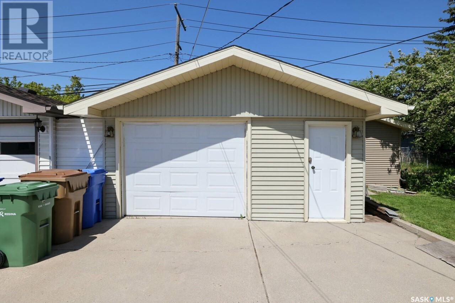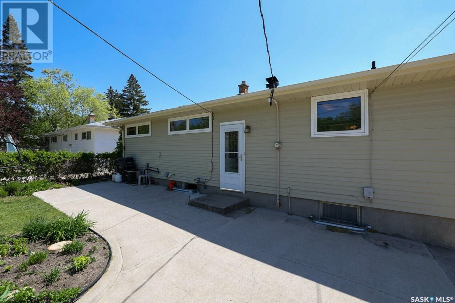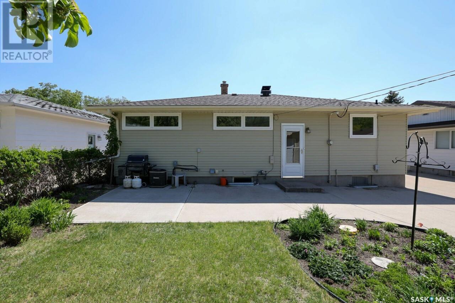Lorri Walters – Saskatoon REALTOR®
- Call or Text: (306) 221-3075
- Email: lorri@royallepage.ca
Description
Details
- Price:
- Type:
- Exterior:
- Garages:
- Bathrooms:
- Basement:
- Year Built:
- Style:
- Roof:
- Bedrooms:
- Frontage:
- Sq. Footage:
26 Millar Crescent Regina, Saskatchewan S4S 1N2
$399,900
Nestled on a quiet, mature street in the highly sought-after neighborhood of Lakeview, this meticulously maintained 1,141 sq ft bungalow is a RARE gem. Proudly owned by the original owners, this home showcases true pride of ownership and has been thoughtfully upgraded throughout the years. Step inside to discover original hardwood floors that flow throughout the main floor, adding warmth and timeless character. The open-concept kitchen is ideal for both everyday living and entertaining, featuring a central island with Corian countertop, stainless steel appliances, built-in KitchenAid stove, garburator (2024), reverse osmosis system, and a brand-new fridge (2024). Offering 4 bedrooms and 1.5 bathrooms, this home is perfectly suited for families or those needing additional space for a home office or guests. The upstairs bathroom includes the added luxury of heated flooring—bringing extra comfort to your daily routine. Energy efficiency is top of mind with multiple upgraded PVC windows featuring triple-pane glass, Low-E coating, and argon gas, as well as 2x4 construction complemented by 2” rigid foam insulation. The basement provides a large additional living space, perfect for family gatherings, movie nights, or a cozy retreat. A large brick wood-burning fireplace anchors the room, adding warmth and character. Outside, enjoy a beautifully landscaped yard adorned with perennial flowers in both the front and back. The 1.5-car insulated garage is heated with natural gas—perfect for year-round use—and is complemented by a long driveway and an additional storage shed. In addition to its exceptional features, this home is ideally located within close proximity to elementary schools, including Argyle Elementary and École St. Pius—making it an excellent choice for families. Whether you're relaxing indoors or enjoying the serene outdoor spaces, this home combines comfort, functionality, and charm in one of the city's most desirable communities. (id:62517)
Property Details
| MLS® Number | SK007620 |
| Property Type | Single Family |
| Neigbourhood | Lakeview RG |
| Features | Treed, Rectangular, Sump Pump |
| Structure | Patio(s) |
Building
| Bathroom Total | 2 |
| Bedrooms Total | 4 |
| Appliances | Washer, Refrigerator, Dishwasher, Dryer, Microwave, Alarm System, Freezer, Garburator, Oven - Built-in, Humidifier, Window Coverings, Garage Door Opener Remote(s), Hood Fan, Storage Shed, Stove |
| Architectural Style | Bungalow |
| Basement Development | Finished |
| Basement Type | Full (finished) |
| Constructed Date | 1962 |
| Cooling Type | Central Air Conditioning |
| Fire Protection | Alarm System |
| Fireplace Fuel | Wood |
| Fireplace Present | Yes |
| Fireplace Type | Conventional |
| Heating Fuel | Natural Gas |
| Heating Type | Forced Air |
| Stories Total | 1 |
| Size Interior | 1,141 Ft2 |
| Type | House |
Parking
| Detached Garage | |
| Heated Garage | |
| Parking Space(s) | 5 |
Land
| Acreage | No |
| Fence Type | Fence |
| Landscape Features | Lawn, Garden Area |
| Size Frontage | 53 Ft ,5 In |
| Size Irregular | 5780.33 |
| Size Total | 5780.33 Sqft |
| Size Total Text | 5780.33 Sqft |
Rooms
| Level | Type | Length | Width | Dimensions |
|---|---|---|---|---|
| Basement | Family Room | 16'01 x 26'02 | ||
| Basement | Bonus Room | 9'1 x 10'08 | ||
| Basement | 2pc Bathroom | 5 ft | Measurements not available x 5 ft | |
| Basement | Bedroom | 8'02 x 10'07 | ||
| Basement | Laundry Room | 11'01 x 14'01 | ||
| Basement | Storage | Measurements not available | ||
| Main Level | Kitchen | 11 ft | Measurements not available x 11 ft | |
| Main Level | Dining Room | 11 ft | Measurements not available x 11 ft | |
| Main Level | Living Room | 18'03 x 12'11 | ||
| Main Level | 4pc Bathroom | 8'08 x 4'11 | ||
| Main Level | Primary Bedroom | 12'02 x 10'04 | ||
| Main Level | Bedroom | 11'02 x 8'07 | ||
| Main Level | Bedroom | 11'01 x 8'08 |
https://www.realtor.ca/real-estate/28389763/26-millar-crescent-regina-lakeview-rg
Contact Us
Contact us for more information

Caitlin Folk
Salesperson
caitlinfolk.exprealty.com/
www.instagram.com/folkcaitlin?igsh=bWh6NHU3MXp5dGtt&utm_source=qr
www.linkedin.com/in/caitlin-folk-98977a129
#211 - 220 20th St W
Saskatoon, Saskatchewan S7M 0W9
(866) 773-5421
