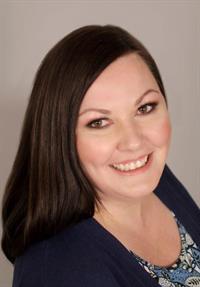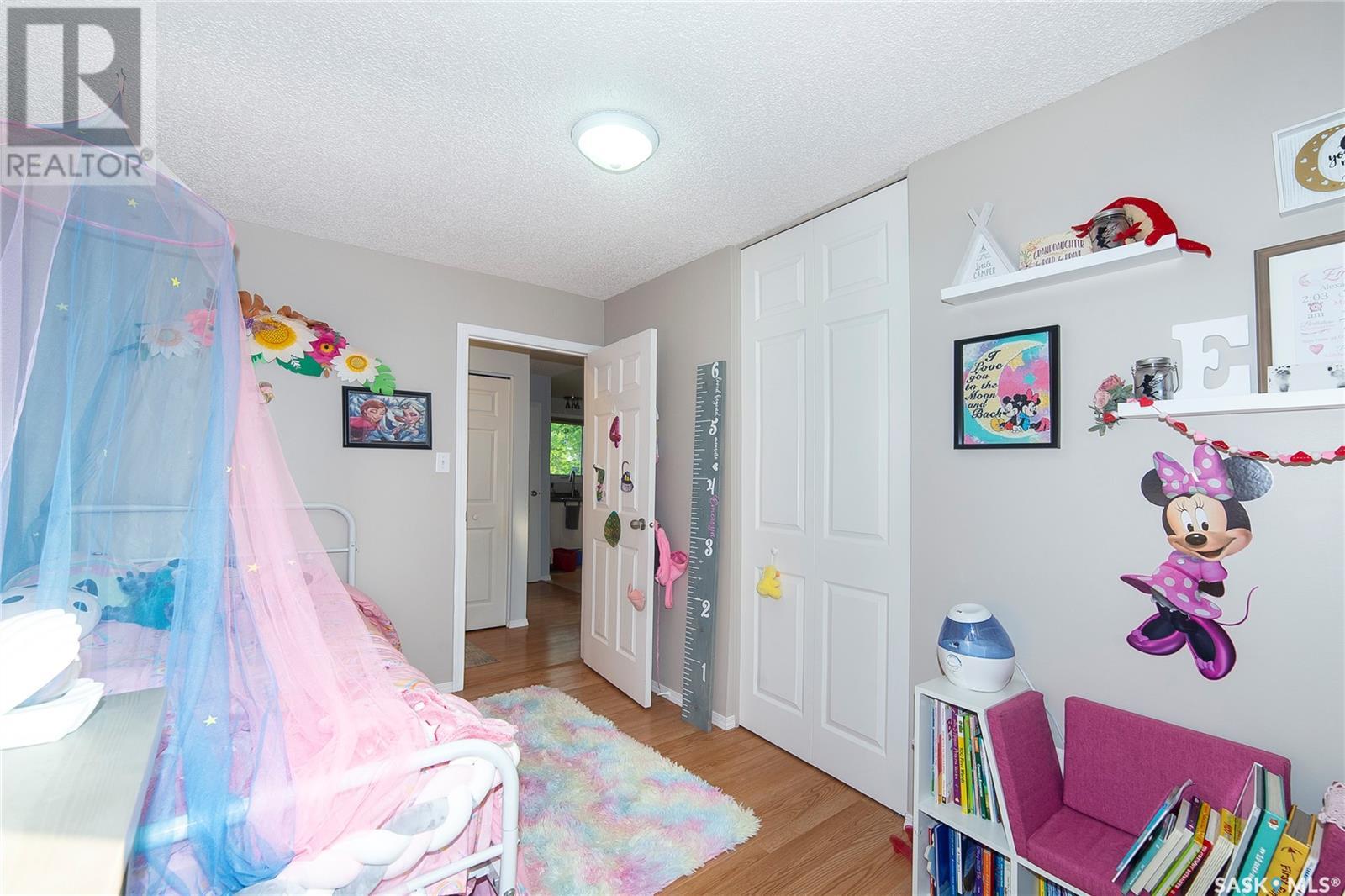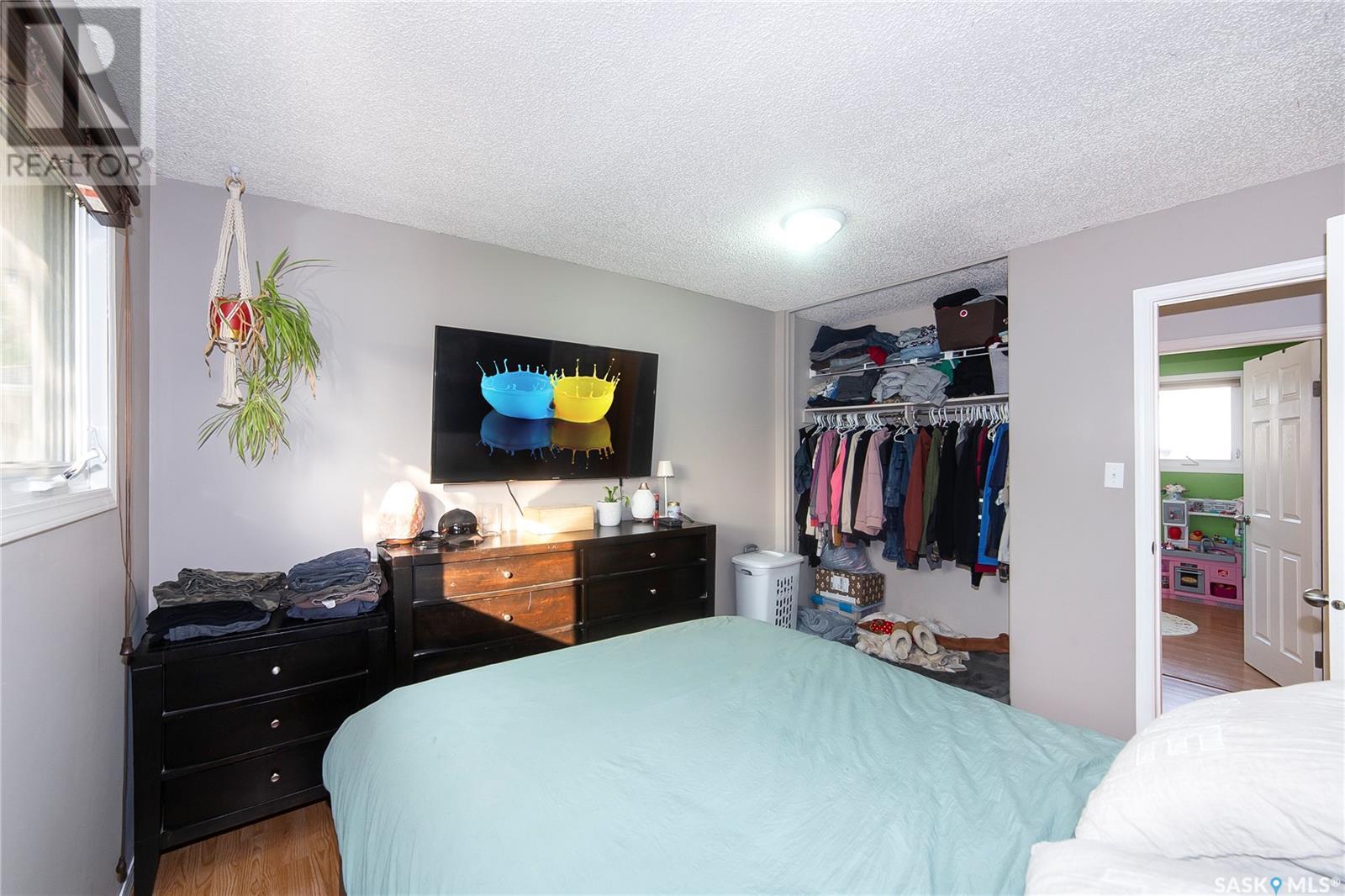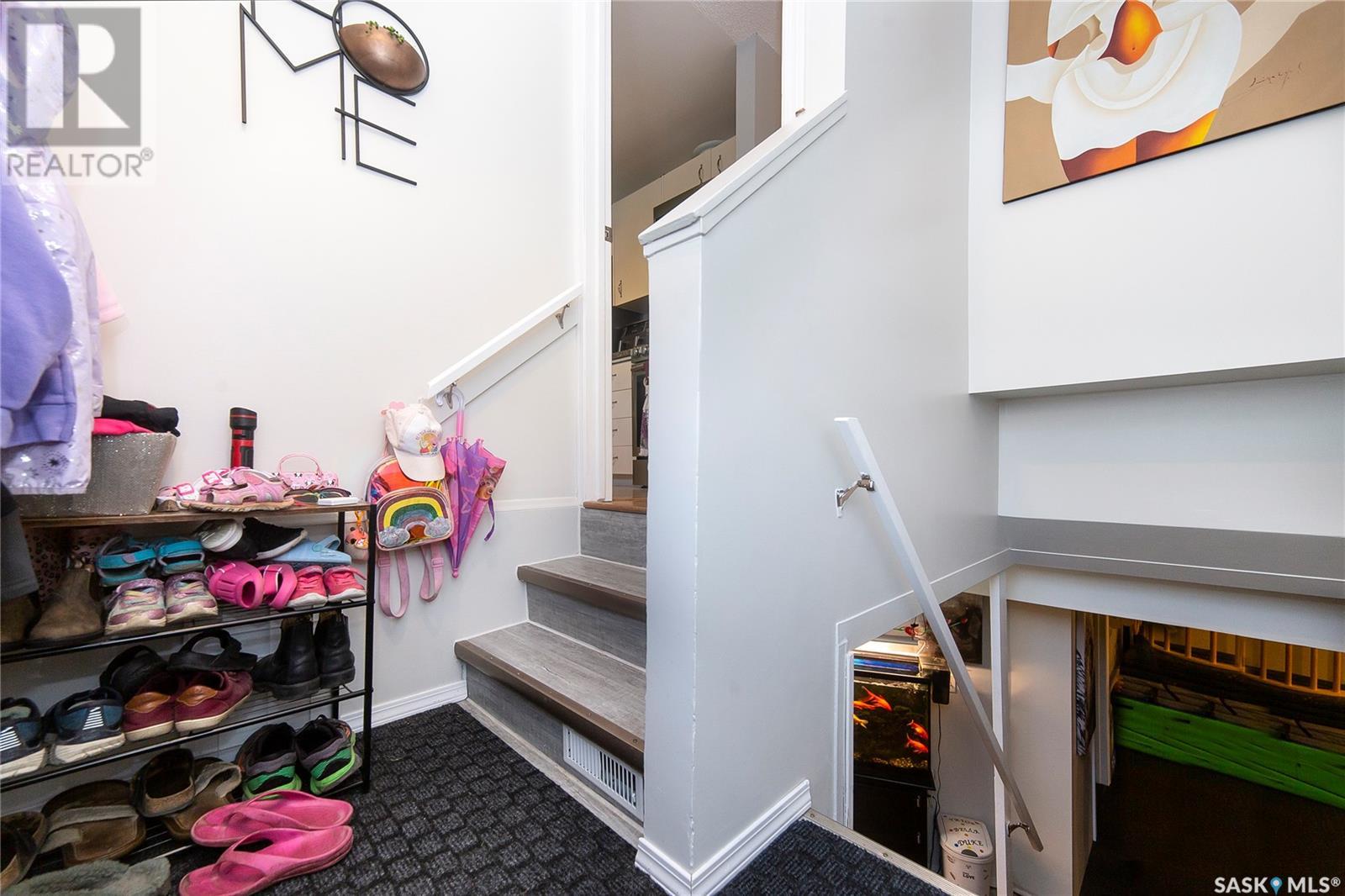Lorri Walters – Saskatoon REALTOR®
- Call or Text: (306) 221-3075
- Email: lorri@royallepage.ca
Description
Details
- Price:
- Type:
- Exterior:
- Garages:
- Bathrooms:
- Basement:
- Year Built:
- Style:
- Roof:
- Bedrooms:
- Frontage:
- Sq. Footage:
258 Haviland Crescent Saskatoon, Saskatchewan S7L 5A7
$345,000
Welcome to this wonderful family friendly Crescent in Pacific heights! This Bungalow has plenty of space for the growing family with 3 bedrooms up and 1 down. With new windows, central air, newer shingles on the house, and a great back yard with garden space, fish pond and patio, this house is perfect for any family. The double detached garage has room for 2 vehicles and tons of storage. The Basement is about 80% complete with a family room and theatre room for so much entertainment! Book your showing today! (id:62517)
Property Details
| MLS® Number | SK007293 |
| Property Type | Single Family |
| Neigbourhood | Pacific Heights |
| Features | Treed, Rectangular |
| Structure | Patio(s) |
Building
| Bathroom Total | 2 |
| Bedrooms Total | 4 |
| Appliances | Washer, Refrigerator, Dishwasher, Dryer, Microwave, Garburator, Window Coverings, Garage Door Opener Remote(s), Stove |
| Architectural Style | Bungalow |
| Basement Development | Partially Finished |
| Basement Type | Full (partially Finished) |
| Constructed Date | 1975 |
| Cooling Type | Central Air Conditioning |
| Heating Fuel | Natural Gas |
| Stories Total | 1 |
| Size Interior | 962 Ft2 |
| Type | House |
Parking
| Detached Garage | |
| Parking Space(s) | 5 |
Land
| Acreage | No |
| Fence Type | Fence |
| Landscape Features | Lawn, Underground Sprinkler, Garden Area |
Rooms
| Level | Type | Length | Width | Dimensions |
|---|---|---|---|---|
| Basement | Family Room | 16 ft ,6 in | 10 ft ,2 in | 16 ft ,6 in x 10 ft ,2 in |
| Basement | Media | 20 ft ,5 in | 11 ft | 20 ft ,5 in x 11 ft |
| Basement | Bedroom | 10 ft ,6 in | 9 ft ,6 in | 10 ft ,6 in x 9 ft ,6 in |
| Basement | 3pc Bathroom | Measurements not available | ||
| Basement | Laundry Room | Measurements not available | ||
| Main Level | Living Room | 17 ft | 16 ft ,5 in | 17 ft x 16 ft ,5 in |
| Main Level | Dining Room | 8 ft | 12 ft ,6 in | 8 ft x 12 ft ,6 in |
| Main Level | Kitchen | 7 ft | 8 ft ,10 in | 7 ft x 8 ft ,10 in |
| Main Level | Bedroom | 8 ft ,9 in | 13 ft | 8 ft ,9 in x 13 ft |
| Main Level | Bedroom | 9 ft ,10 in | 10 ft ,9 in | 9 ft ,10 in x 10 ft ,9 in |
| Main Level | Primary Bedroom | 13 ft | 10 ft ,7 in | 13 ft x 10 ft ,7 in |
| Main Level | 4pc Bathroom | Measurements not available |
https://www.realtor.ca/real-estate/28373345/258-haviland-crescent-saskatoon-pacific-heights
Contact Us
Contact us for more information

Lisa Poier
Salesperson
714 Duchess Street
Saskatoon, Saskatchewan S7K 0R3
(306) 653-2213
(888) 623-6153
boyesgrouprealty.com/










































