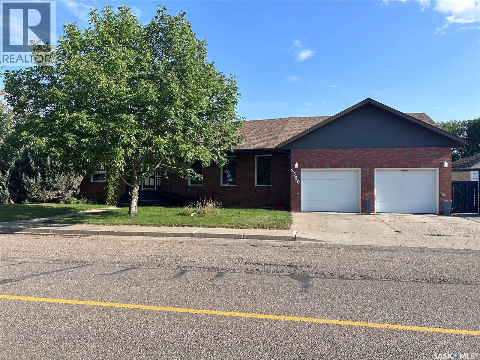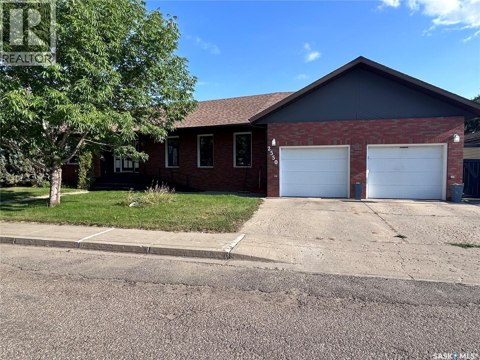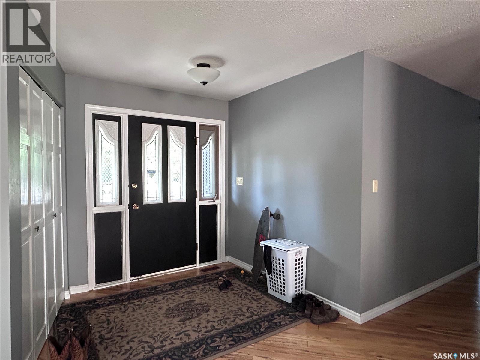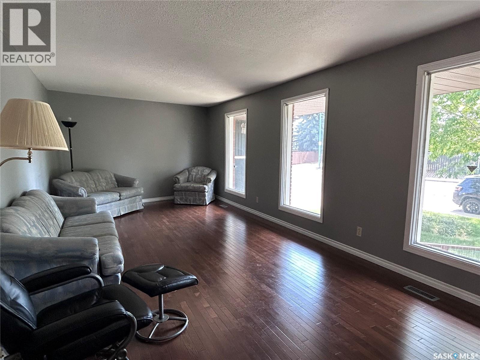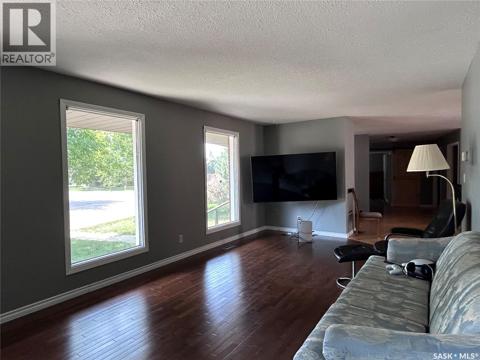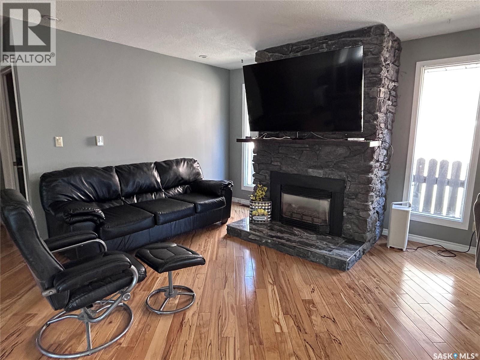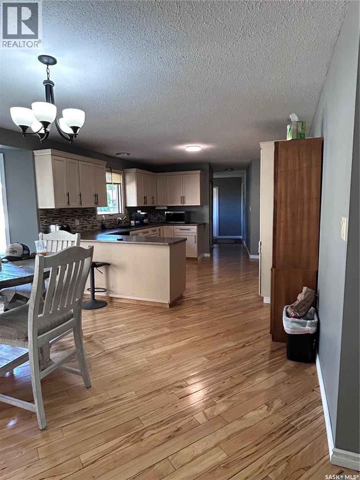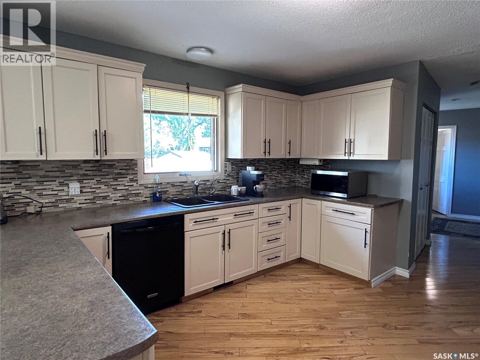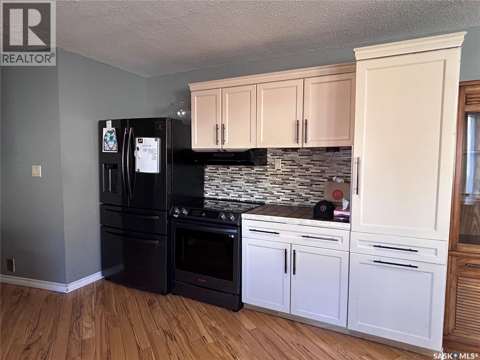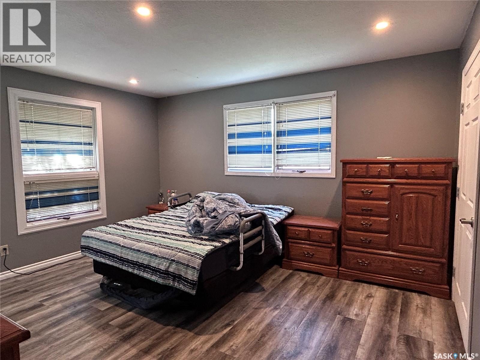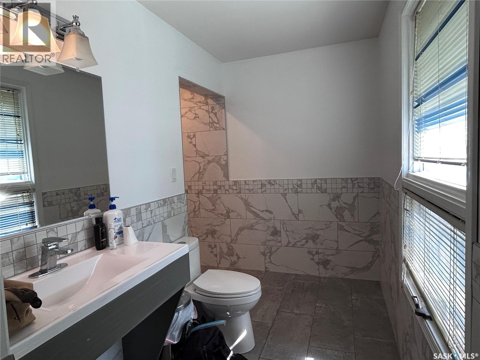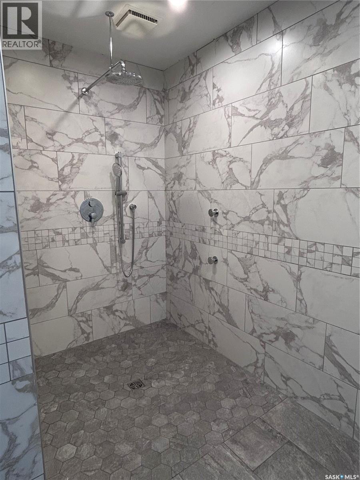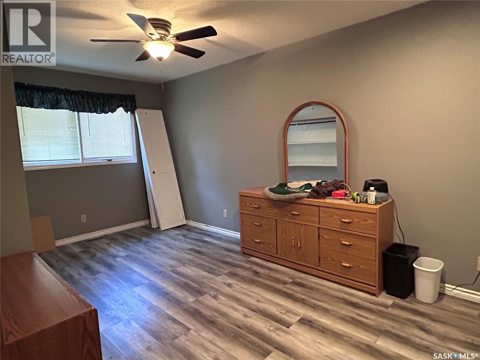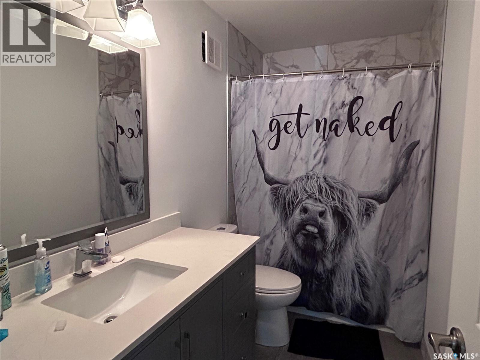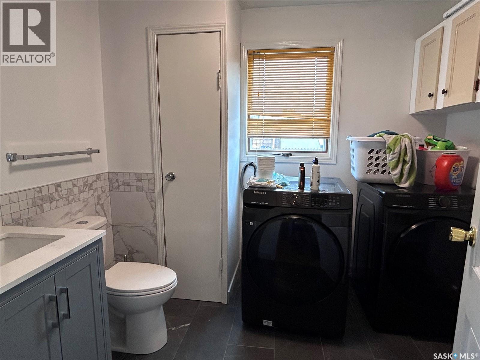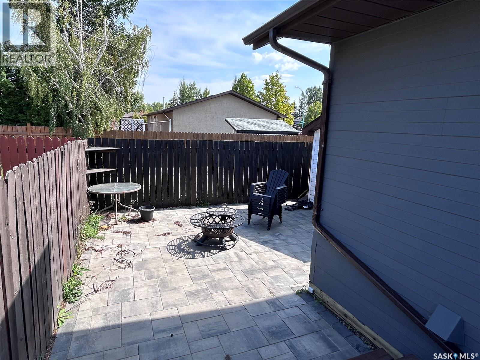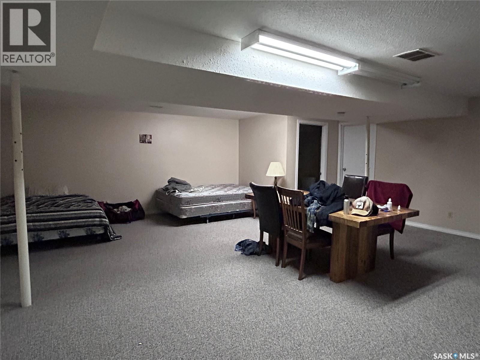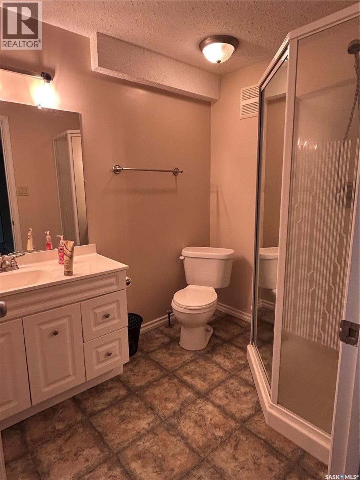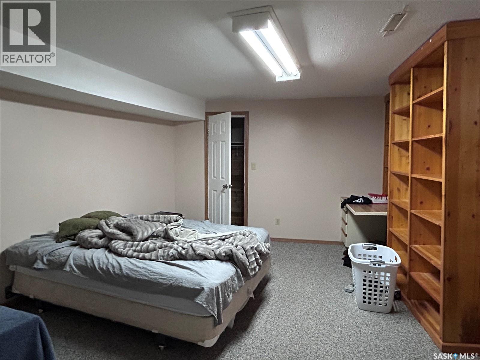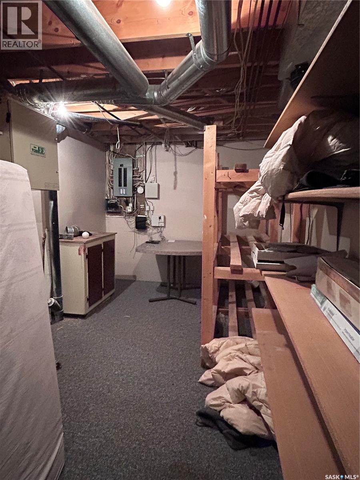Lorri Walters – Saskatoon REALTOR®
- Call or Text: (306) 221-3075
- Email: lorri@royallepage.ca
Description
Details
- Price:
- Type:
- Exterior:
- Garages:
- Bathrooms:
- Basement:
- Year Built:
- Style:
- Roof:
- Bedrooms:
- Frontage:
- Sq. Footage:
2550 Cardinal Crescent North Battleford, Saskatchewan S9A 3W9
$369,000
Welcome to this beautifully maintained 1881 sq ft bungalow designed for comfort, accessibility, and easy living. Ideally suited for families, retirees, or anyone seeking space and functionality, this home offers 2 spacious bedrooms and 2 full bathrooms on the main floor, including a layout that is wheelchair accessible throughout. Enjoy multiple living spaces, including a cozy seating area with a natural gas fireplace and a large, bright living room, perfect for hosting or relaxing. The fully developed basement features a generous recreation room, additional bedroom and bathroom, and plenty of storage—making it an ideal space for guests, hobbies, or entertaining. Step outside to a deck and charming brick patio with a firepit area, perfect for enjoying warm evenings with friends and family. The double attached garage adds convenience year-round, and the thoughtful design ensures comfort and accessibility throughout the home. Don't miss this rare opportunity to own a home that combines space, style, and practical features in one perfect package. (id:62517)
Property Details
| MLS® Number | SK019353 |
| Property Type | Single Family |
| Neigbourhood | Killdeer Park |
| Features | Treed, Corner Site, Rectangular, Wheelchair Access |
| Structure | Deck |
Building
| Bathroom Total | 4 |
| Bedrooms Total | 3 |
| Appliances | Washer, Refrigerator, Dishwasher, Dryer, Microwave, Alarm System, Garage Door Opener Remote(s), Hood Fan, Storage Shed, Stove |
| Architectural Style | Bungalow |
| Basement Development | Finished |
| Basement Type | Partial (finished) |
| Constructed Date | 1984 |
| Cooling Type | Central Air Conditioning |
| Fire Protection | Alarm System |
| Fireplace Fuel | Gas |
| Fireplace Present | Yes |
| Fireplace Type | Conventional |
| Heating Fuel | Natural Gas |
| Heating Type | Forced Air |
| Stories Total | 1 |
| Size Interior | 1,881 Ft2 |
| Type | House |
Parking
| Attached Garage | |
| Interlocked | |
| Heated Garage | |
| Parking Space(s) | 5 |
Land
| Acreage | No |
| Fence Type | Fence |
| Landscape Features | Lawn, Underground Sprinkler |
Rooms
| Level | Type | Length | Width | Dimensions |
|---|---|---|---|---|
| Basement | Family Room | 21 ft | 25 ft ,1 in | 21 ft x 25 ft ,1 in |
| Basement | Bedroom | 14 ft | 13 ft ,7 in | 14 ft x 13 ft ,7 in |
| Basement | 3pc Bathroom | 5 ft ,11 in | 8 ft ,4 in | 5 ft ,11 in x 8 ft ,4 in |
| Basement | Other | 11 ft | 9 ft | 11 ft x 9 ft |
| Basement | Storage | 8 ft ,10 in | 22 ft ,4 in | 8 ft ,10 in x 22 ft ,4 in |
| Main Level | Kitchen | 12 ft ,10 in | 12 ft ,10 in | 12 ft ,10 in x 12 ft ,10 in |
| Main Level | Dining Room | 11 ft ,4 in | 16 ft ,6 in | 11 ft ,4 in x 16 ft ,6 in |
| Main Level | Living Room | 26 ft ,3 in | 12 ft | 26 ft ,3 in x 12 ft |
| Main Level | Living Room | 12 ft ,4 in | 11 ft ,6 in | 12 ft ,4 in x 11 ft ,6 in |
| Main Level | Bedroom | 12 ft ,7 in | 14 ft ,4 in | 12 ft ,7 in x 14 ft ,4 in |
| Main Level | 4pc Bathroom | 5 ft | 10 ft ,2 in | 5 ft x 10 ft ,2 in |
| Main Level | Bedroom | 16 ft ,11 in | 10 ft ,3 in | 16 ft ,11 in x 10 ft ,3 in |
| Main Level | 3pc Ensuite Bath | 5 ft ,4 in | 9 ft ,3 in | 5 ft ,4 in x 9 ft ,3 in |
| Main Level | Laundry Room | 8 ft ,1 in | 9 ft ,1 in | 8 ft ,1 in x 9 ft ,1 in |
| Main Level | Foyer | 6 ft ,6 in | 7 ft ,10 in | 6 ft ,6 in x 7 ft ,10 in |
https://www.realtor.ca/real-estate/28912339/2550-cardinal-crescent-north-battleford-killdeer-park
Contact Us
Contact us for more information
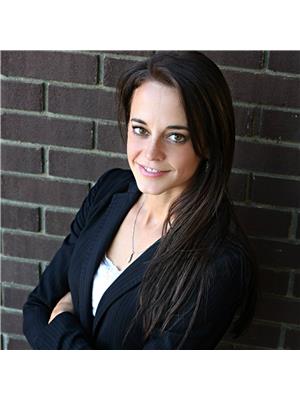
Lisa Kissick
Associate Broker
1401 100th Street
North Battleford, Saskatchewan S9A 0W1
(306) 937-2957
prairieelite.c21.ca/
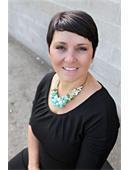
Kayla Petersen
Broker
prairieelite.c21.ca/
1401 100th Street
North Battleford, Saskatchewan S9A 0W1
(306) 937-2957
prairieelite.c21.ca/

