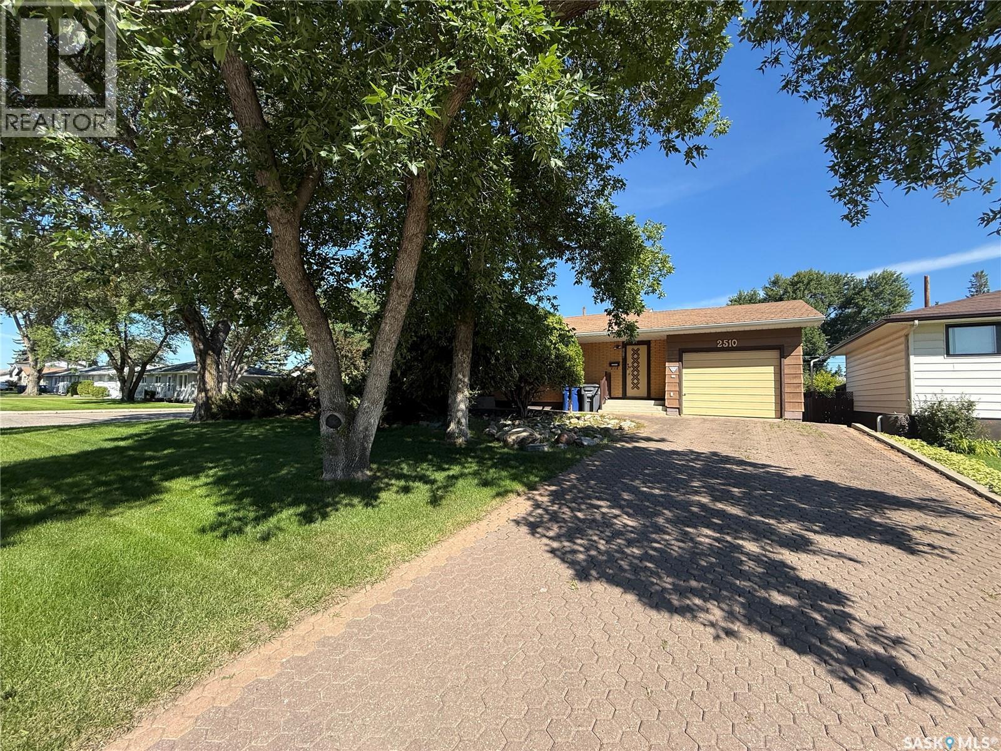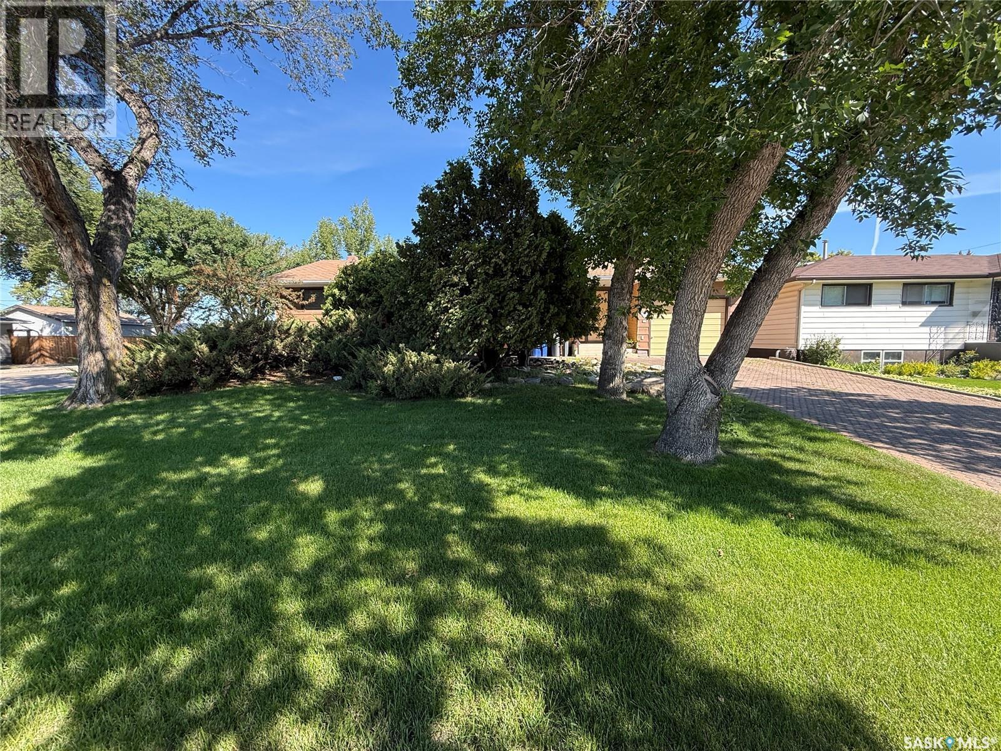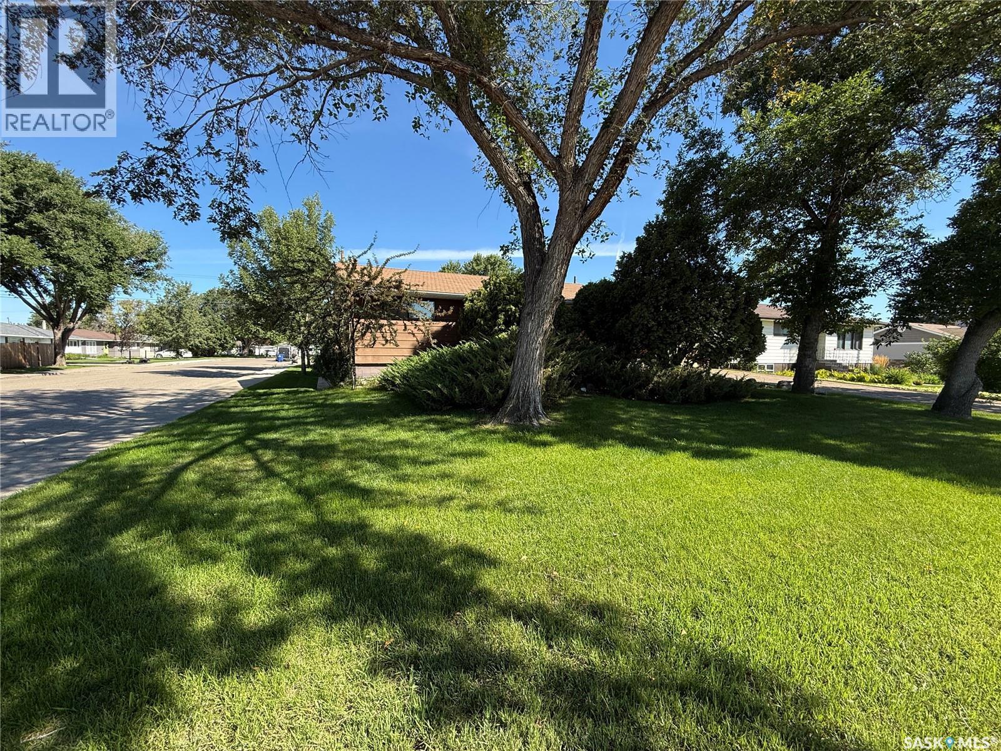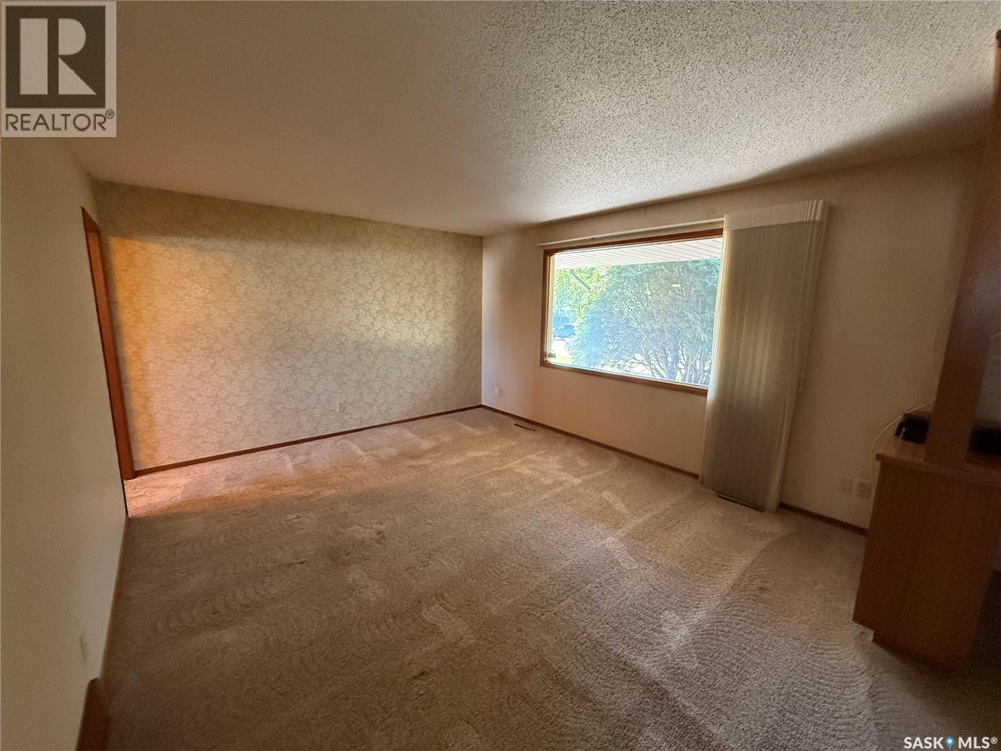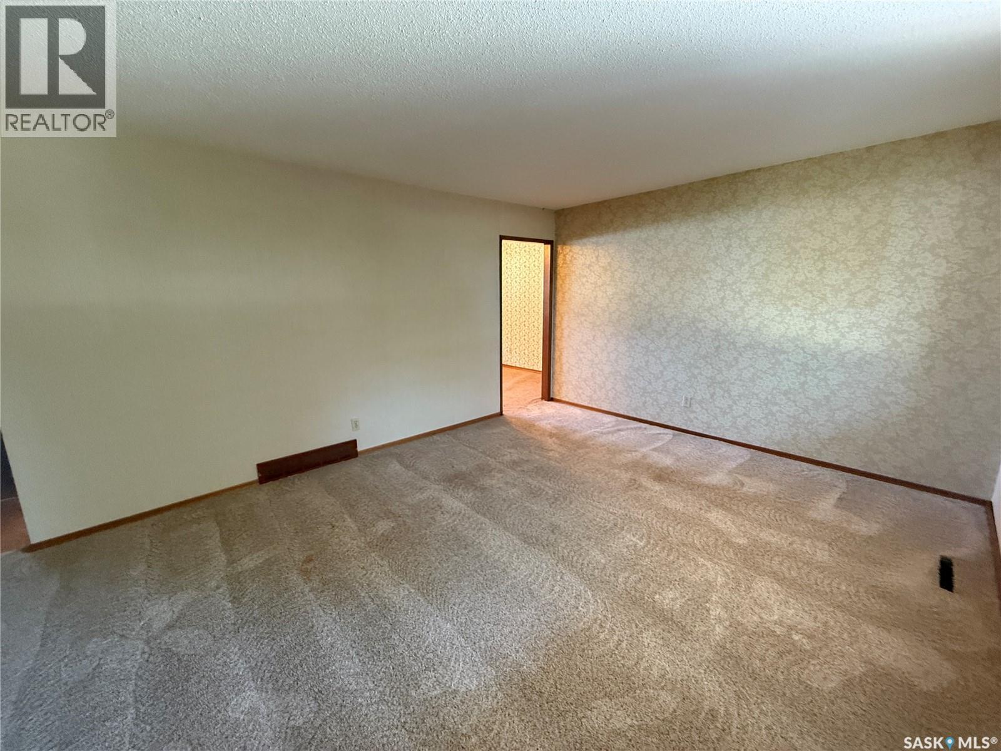Lorri Walters – Saskatoon REALTOR®
- Call or Text: (306) 221-3075
- Email: lorri@royallepage.ca
Description
Details
- Price:
- Type:
- Exterior:
- Garages:
- Bathrooms:
- Basement:
- Year Built:
- Style:
- Roof:
- Bedrooms:
- Frontage:
- Sq. Footage:
2510 29th Street W Saskatoon, Saskatchewan S7L 0N7
$299,900
Welcome to 2510 29th St W! 1105 sq ft fully developed bungalow with a non conforming suite. Lot's of potential with some paint and flooring! The main floor has a bright living room, large eat in kitchen, 3 bedrooms and a full bath. Downstairs has a common area for laundry and a bedroom for the main floor use. Non conforming 1 bedroom suite as a mortgage helper. Hi efficient furnace and A/C. Breezeway to a single attached garage. Massive 65 x 120 well taken care of yard with plenty of room for a shop. Fantastic potential and great opportunity for first time home buyer or revenue. (id:62517)
Property Details
| MLS® Number | SK016003 |
| Property Type | Single Family |
| Neigbourhood | Mount Royal SA |
| Features | Treed, Lane, Rectangular, Sump Pump |
| Structure | Deck |
Building
| Bathroom Total | 2 |
| Bedrooms Total | 5 |
| Appliances | Washer, Dryer, Freezer, Window Coverings, Stove |
| Architectural Style | Bungalow |
| Basement Development | Finished |
| Basement Type | Full (finished) |
| Constructed Date | 1960 |
| Heating Fuel | Natural Gas |
| Heating Type | Forced Air |
| Stories Total | 1 |
| Size Interior | 1,105 Ft2 |
| Type | House |
Parking
| Attached Garage | |
| Interlocked | |
| Parking Space(s) | 4 |
Land
| Acreage | No |
| Fence Type | Fence |
| Landscape Features | Lawn |
| Size Frontage | 65 Ft |
| Size Irregular | 65x120 |
| Size Total Text | 65x120 |
Rooms
| Level | Type | Length | Width | Dimensions |
|---|---|---|---|---|
| Basement | Bedroom | 10'7" x 16'5" | ||
| Basement | Laundry Room | Measurements not available | ||
| Basement | Living Room | 10'8" x 12' | ||
| Basement | Kitchen | 9' x 11'9" | ||
| Basement | Bedroom | 7'10" x 13'10" | ||
| Basement | 4pc Bathroom | Measurements not available | ||
| Main Level | Living Room | 12'7" x 15' | ||
| Main Level | Kitchen | 12'5" x 15'4" | ||
| Main Level | Bedroom | 12'5" x 13' | ||
| Main Level | Bedroom | 9' x 10'2" | ||
| Main Level | Bedroom | 9' x 9'2" | ||
| Main Level | 4pc Bathroom | Measurements not available |
https://www.realtor.ca/real-estate/28751618/2510-29th-street-w-saskatoon-mount-royal-sa
Contact Us
Contact us for more information

Randy Sabo
Associate Broker
www.randysabo.ca/
200-301 1st Avenue North
Saskatoon, Saskatchewan S7K 1X5
(306) 652-2882
