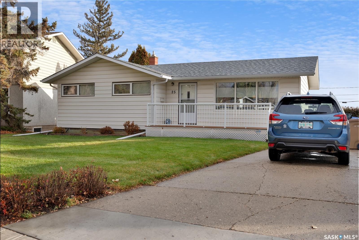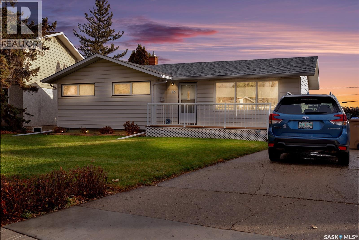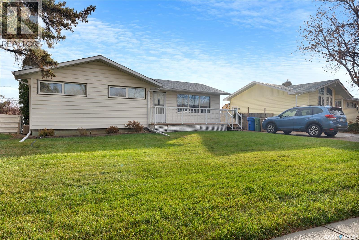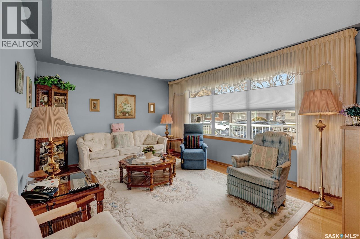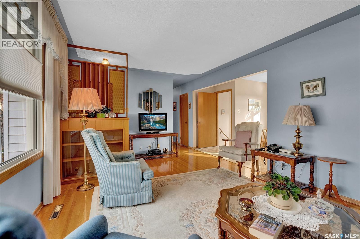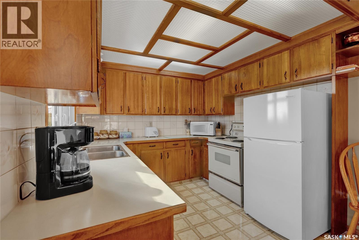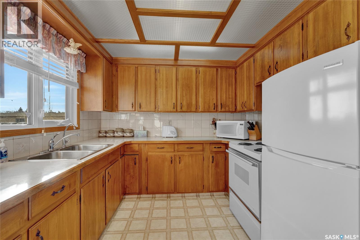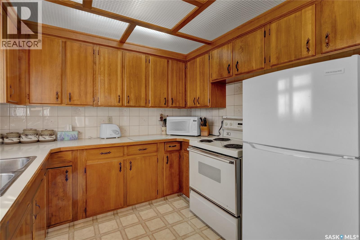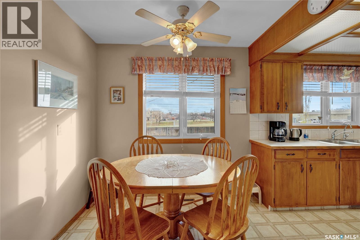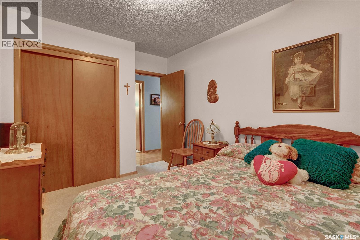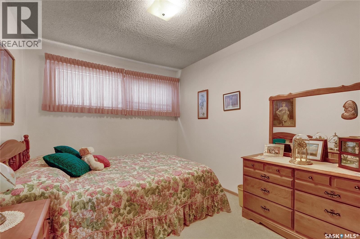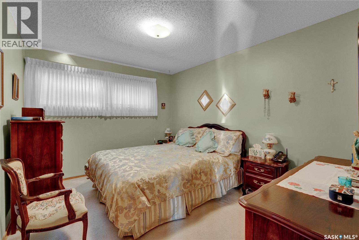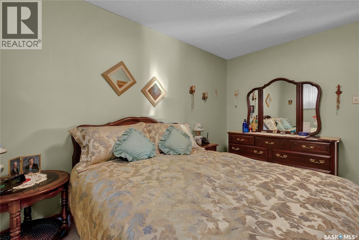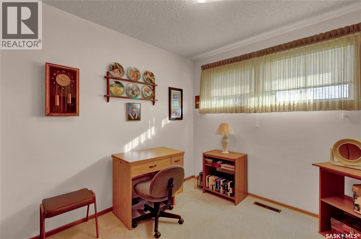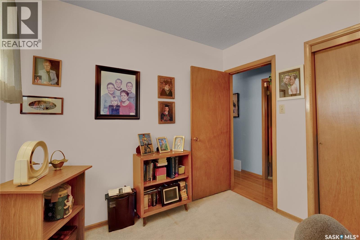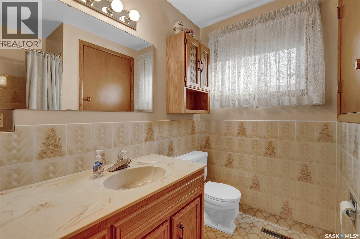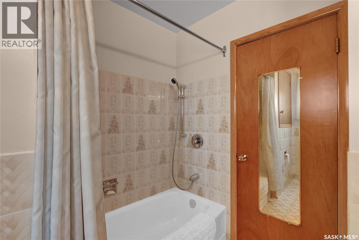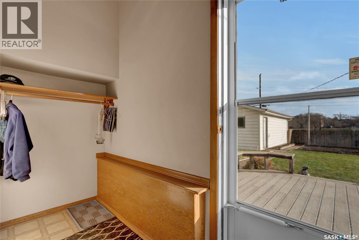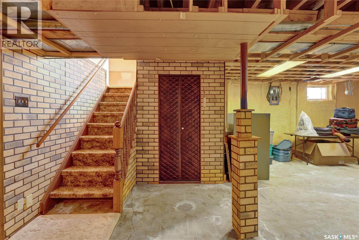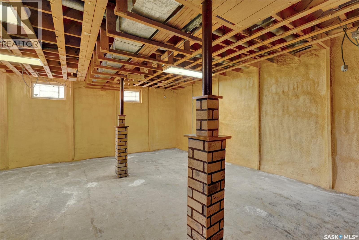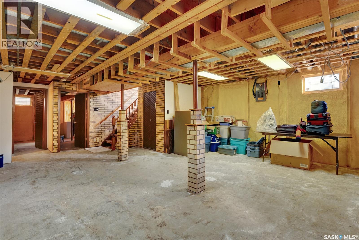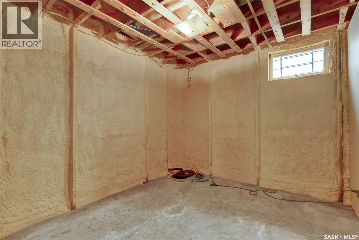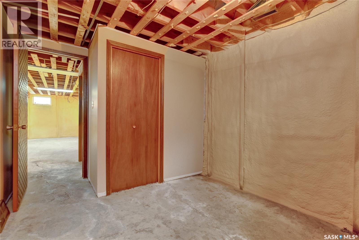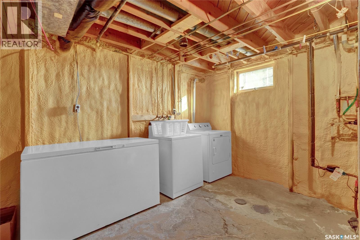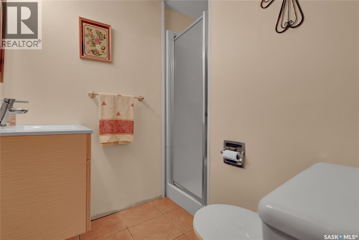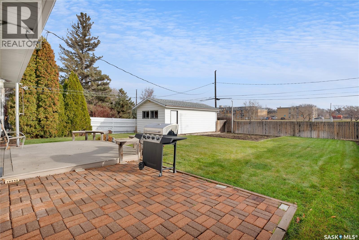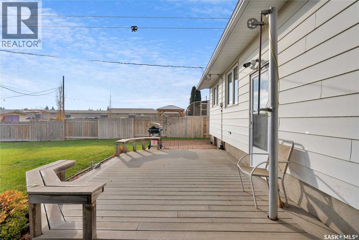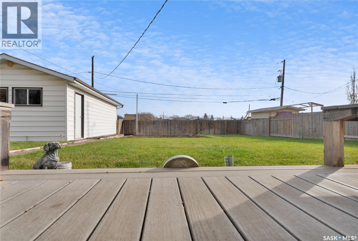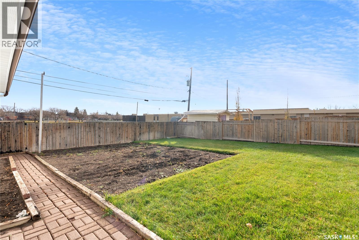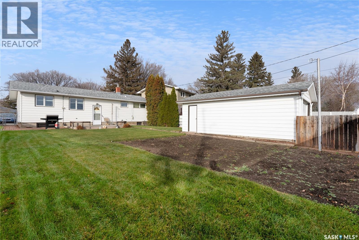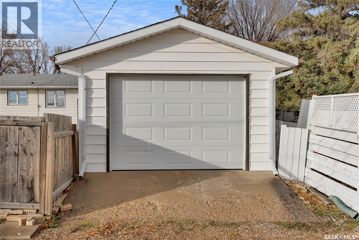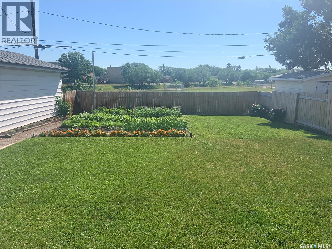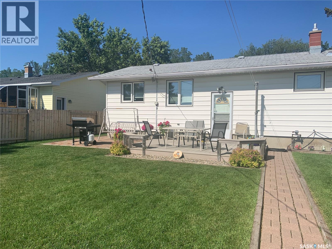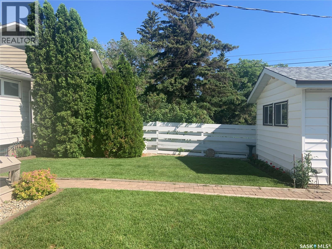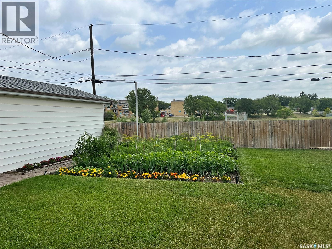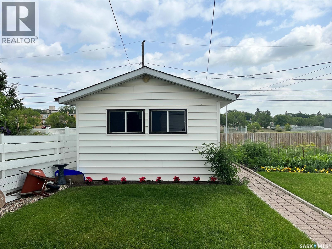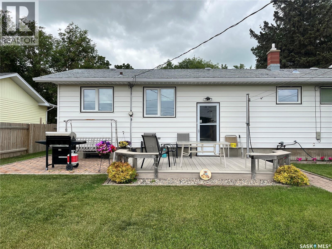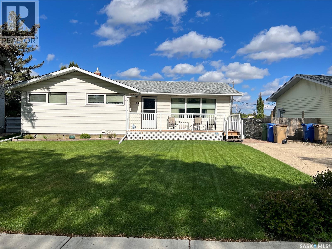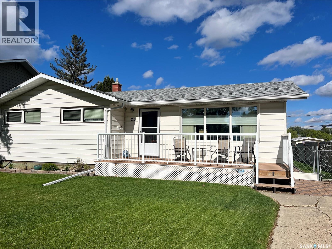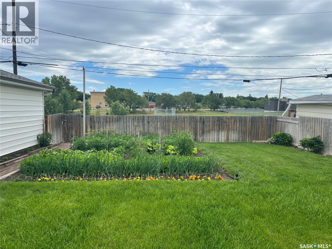Lorri Walters – Saskatoon REALTOR®
- Call or Text: (306) 221-3075
- Email: lorri@royallepage.ca
Description
Details
- Price:
- Type:
- Exterior:
- Garages:
- Bathrooms:
- Basement:
- Year Built:
- Style:
- Roof:
- Bedrooms:
- Frontage:
- Sq. Footage:
25 Cameron Crescent Regina, Saskatchewan S4S 2X1
$339,900
Pride of ownership shines in this one-owner bungalow perfectly situated on a quiet crescent backing an open green space and just steps from an elementary school. The home offers great curb appeal with a welcoming front deck, maintenance-free vinyl siding, and newer shingles. Inside, you’ll find gleaming hardwood floors in the spacious living room and a bright, family-sized kitchen with a large dining area—perfect for everyday living and family gatherings. The main floor includes three comfortable bedrooms and a full bathroom. The basement is open for future development, featuring spray-foamed exterior walls and a completed ¾ bathroom—an excellent start for added living space. Enjoy the beautifully landscaped backyard with a deck, patio, garden area, and plenty of room for entertaining. Additional highlights include underground sprinklers, PVC windows, and a single detached garage with lane access. This lovingly maintained home is truly a great place to call home! (id:62517)
Property Details
| MLS® Number | SK023886 |
| Property Type | Single Family |
| Neigbourhood | Parliament Place |
| Features | Treed, Lane, Rectangular, Sump Pump |
| Structure | Deck, Patio(s) |
Building
| Bathroom Total | 2 |
| Bedrooms Total | 3 |
| Appliances | Washer, Refrigerator, Dryer, Window Coverings, Garage Door Opener Remote(s), Stove |
| Architectural Style | Bungalow |
| Basement Development | Unfinished |
| Basement Type | Full (unfinished) |
| Constructed Date | 1962 |
| Cooling Type | Central Air Conditioning |
| Heating Fuel | Natural Gas |
| Heating Type | Forced Air |
| Stories Total | 1 |
| Size Interior | 1,004 Ft2 |
| Type | House |
Parking
| Detached Garage | |
| Parking Space(s) | 3 |
Land
| Acreage | No |
| Fence Type | Fence |
| Landscape Features | Lawn, Underground Sprinkler, Garden Area |
| Size Irregular | 6622.00 |
| Size Total | 6622 Sqft |
| Size Total Text | 6622 Sqft |
Rooms
| Level | Type | Length | Width | Dimensions |
|---|---|---|---|---|
| Basement | 3pc Bathroom | Measurements not available | ||
| Main Level | Living Room | 12' x 15'6 | ||
| Main Level | Kitchen | 9' x 17' | ||
| Main Level | Bedroom | 10' x 12'6 | ||
| Main Level | Bedroom | 9' x 11'4 | ||
| Main Level | Bedroom | 9' x 9' | ||
| Main Level | 4pc Bathroom | Measurements not available |
https://www.realtor.ca/real-estate/29099225/25-cameron-crescent-regina-parliament-place
Contact Us
Contact us for more information

Murray Dollard
Salesperson
www.dollard.com/
2350 - 2nd Avenue
Regina, Saskatchewan S4R 1A6
(306) 791-7666
(306) 565-0088
remaxregina.ca/
