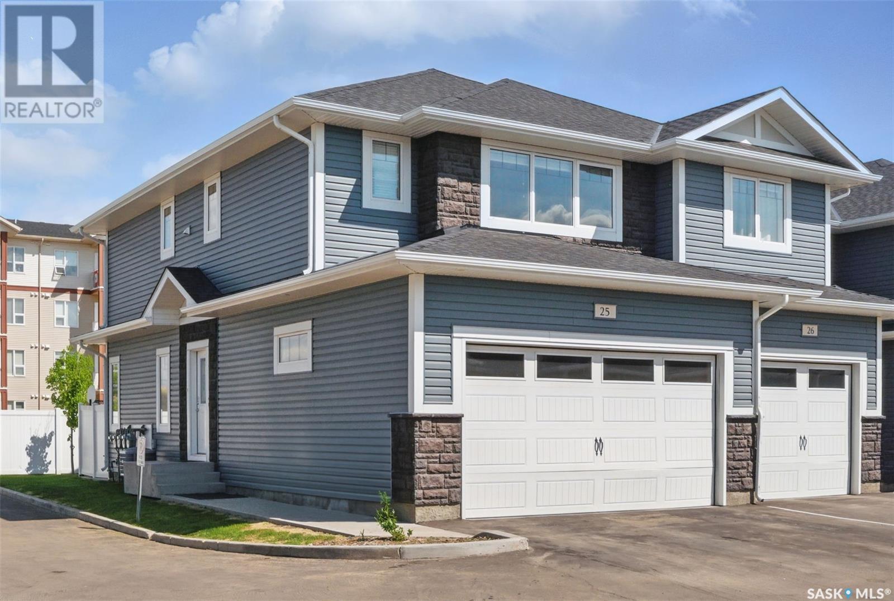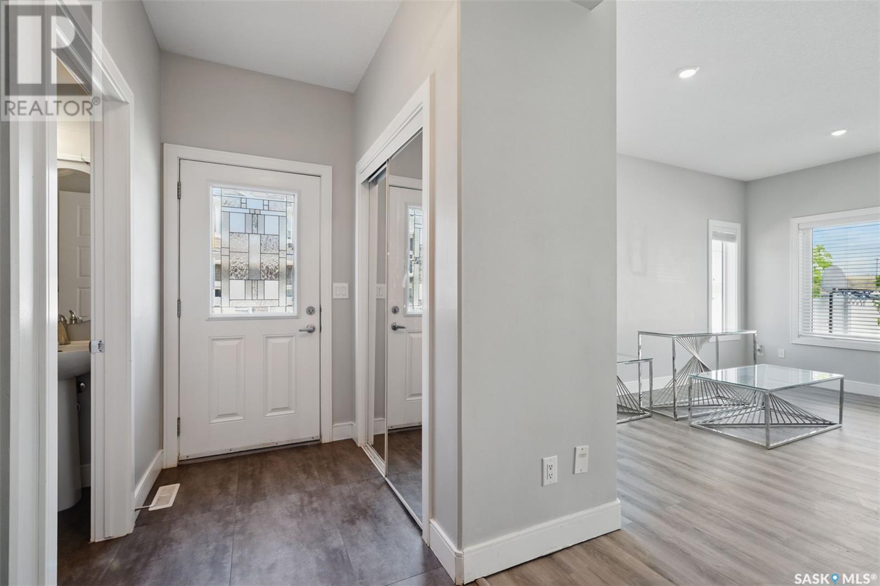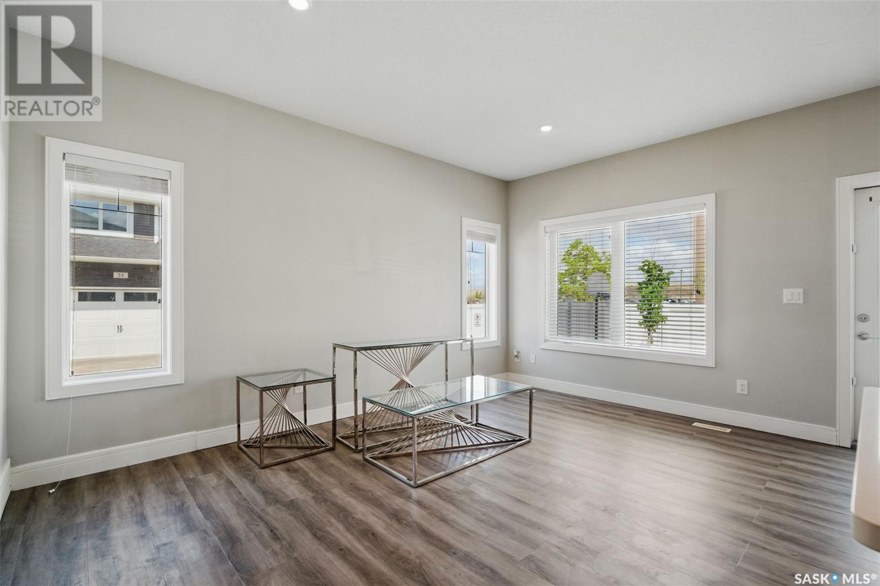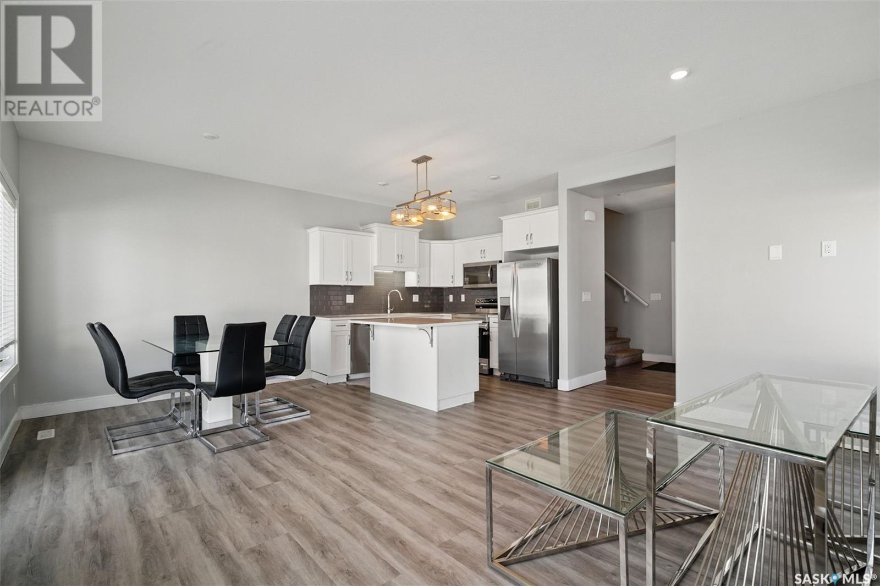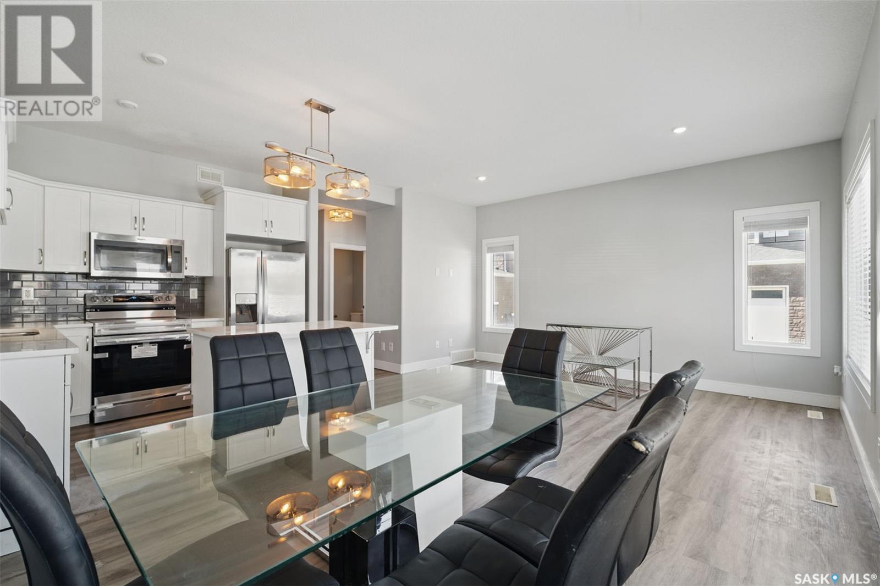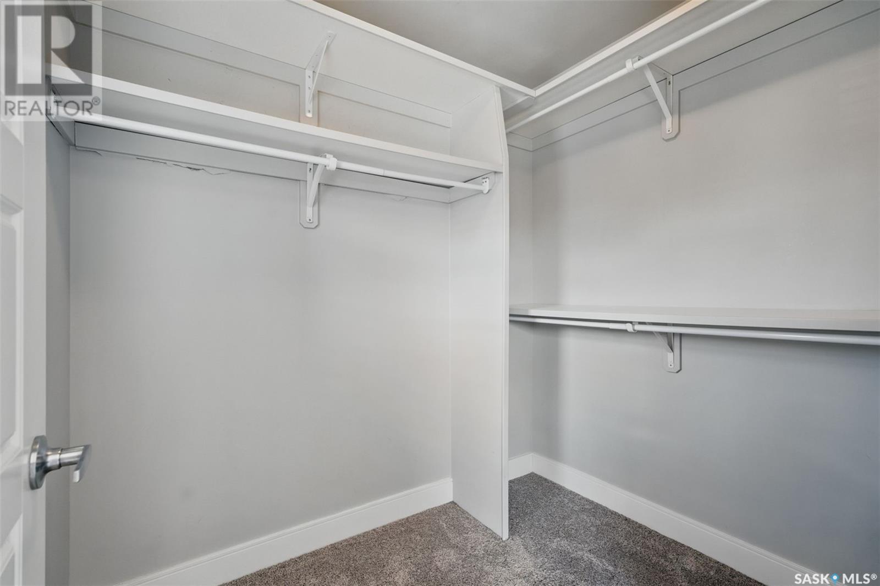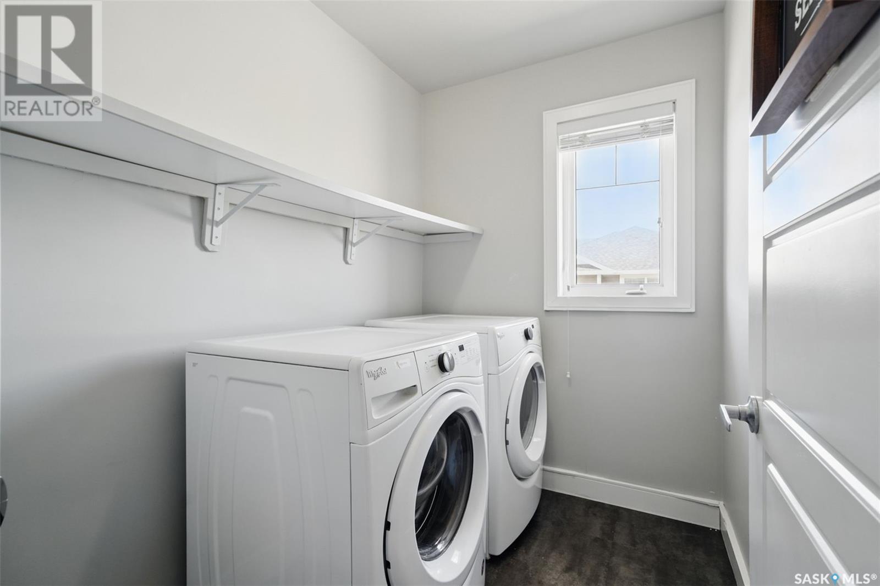Lorri Walters – Saskatoon REALTOR®
- Call or Text: (306) 221-3075
- Email: lorri@royallepage.ca
Description
Details
- Price:
- Type:
- Exterior:
- Garages:
- Bathrooms:
- Basement:
- Year Built:
- Style:
- Roof:
- Bedrooms:
- Frontage:
- Sq. Footage:
25 115 Veltkamp Crescent Saskatoon, Saskatchewan S7T 0T7
$439,900Maintenance,
$385 Monthly
Maintenance,
$385 MonthlyWelcome to Hawthorne Place! This amazing home is fully developed and has a total of 4 bedrooms, 4 bathrooms, and a double attached garage. This is an oversized end unit, which features extra windows for a bright and airy living space. The kitchen features quartz counter-tops, island nook, glass tile back-splash, under cabinet lighting, and a brand new stove still in the wrap. The main floor has new flooring, and has garden doors off the dining room to a private deck and concrete patio that features natural gas BBQ, hookup, and white vinyl fencing. The master bedroom is very large, has an en-suite bathroom, with dual vanity sink, and a spacious walk-in closet. The laundry room is ample size and also has shelving. The basement has another bedroom, plenty of storage, and a quartz vanity bathroom. Featuring Central Air Conditioning and plenty of parking. Condo fees include water, sewer, fire insurance, lawn-care, snow removal, exterior and common maintenance. Don't miss this great home! (id:62517)
Property Details
| MLS® Number | SK007609 |
| Property Type | Single Family |
| Neigbourhood | Stonebridge |
| Community Features | Pets Allowed |
| Structure | Deck, Patio(s) |
Building
| Bathroom Total | 4 |
| Bedrooms Total | 4 |
| Appliances | Washer, Refrigerator, Dishwasher, Dryer, Microwave, Window Coverings, Garage Door Opener Remote(s), Stove |
| Architectural Style | 2 Level |
| Basement Development | Finished |
| Basement Type | Full (finished) |
| Constructed Date | 2016 |
| Cooling Type | Central Air Conditioning |
| Heating Fuel | Natural Gas |
| Heating Type | Forced Air |
| Stories Total | 2 |
| Size Interior | 1,412 Ft2 |
| Type | Row / Townhouse |
Parking
| Attached Garage | |
| Other | |
| Parking Space(s) | 4 |
Land
| Acreage | No |
| Landscape Features | Lawn, Underground Sprinkler |
Rooms
| Level | Type | Length | Width | Dimensions |
|---|---|---|---|---|
| Second Level | Bedroom | 12'9 x 14'1 | ||
| Second Level | 5pc Bathroom | Measurements not available | ||
| Second Level | Bedroom | 9'10 x 10'6 | ||
| Second Level | Bedroom | 9'10 x 10'1 | ||
| Second Level | 4pc Bathroom | Measurements not available | ||
| Second Level | Laundry Room | Measurements not available | ||
| Basement | Bedroom | 9 ft | 9 ft | 9 ft x 9 ft |
| Basement | Family Room | 13 ft | Measurements not available x 13 ft | |
| Basement | 3pc Bathroom | Measurements not available | ||
| Basement | Storage | Measurements not available | ||
| Basement | Other | Measurements not available | ||
| Main Level | Living Room | 9'10 x 15'6 | ||
| Main Level | Dining Room | 9'10 x 9'11 | ||
| Main Level | Kitchen | 9'4 x 9'3 | ||
| Main Level | 2pc Bathroom | Measurements not available | ||
| Main Level | Foyer | Measurements not available |
https://www.realtor.ca/real-estate/28386036/25-115-veltkamp-crescent-saskatoon-stonebridge
Contact Us
Contact us for more information

Kelly Kowalchuk
Salesperson
620 Heritage Lane
Saskatoon, Saskatchewan S7H 5P5
(306) 242-3535
(306) 244-5506
