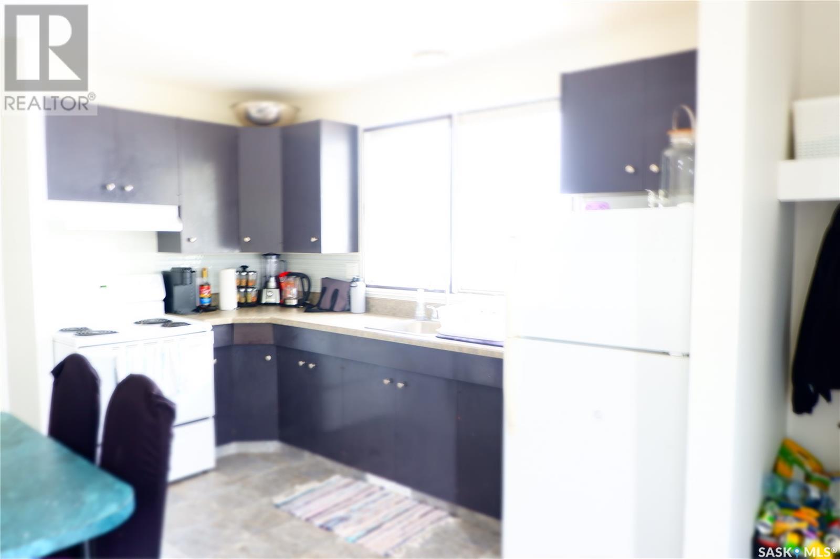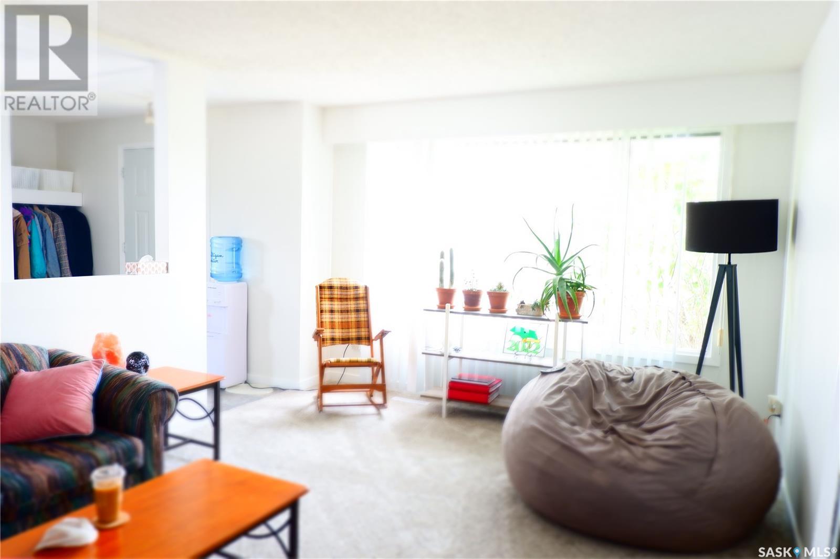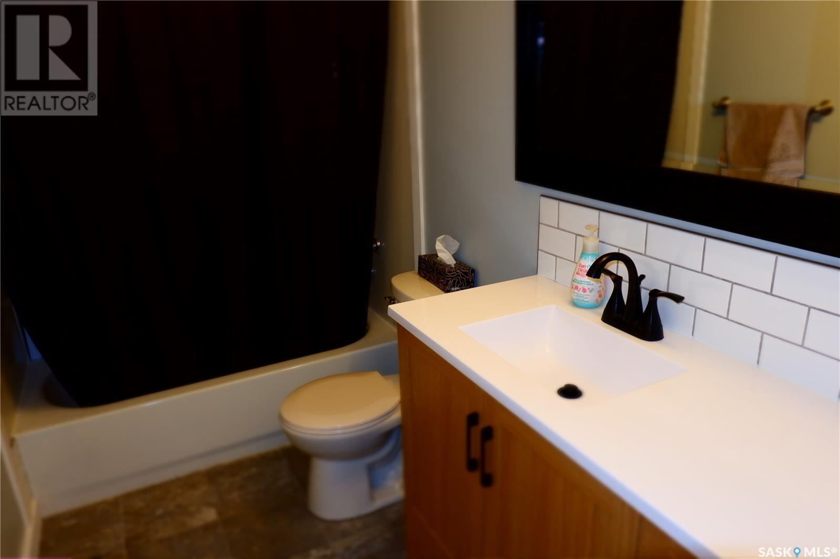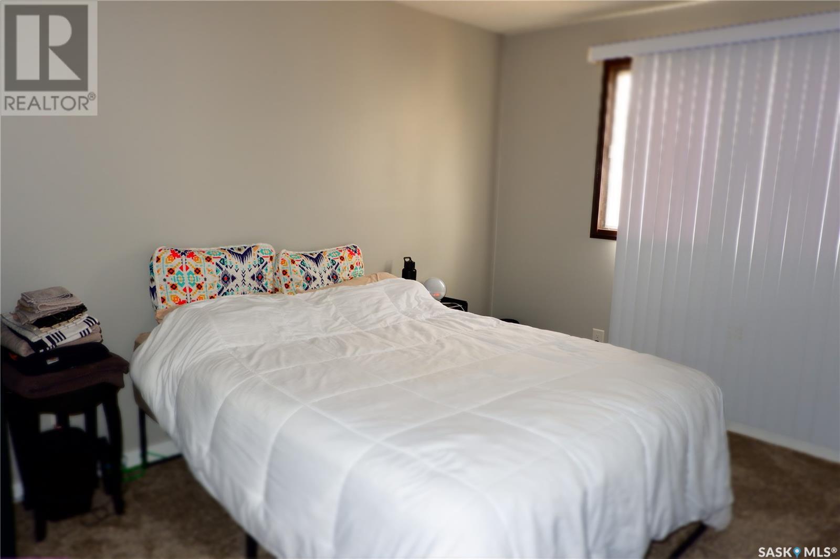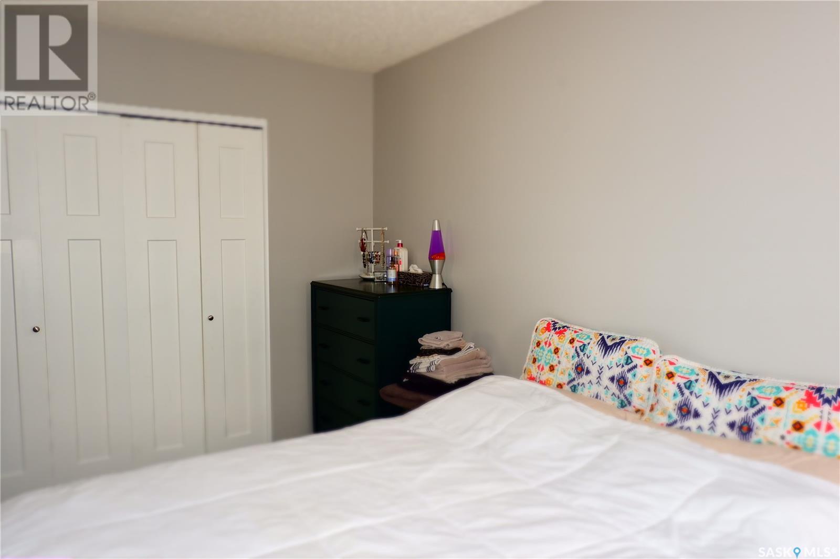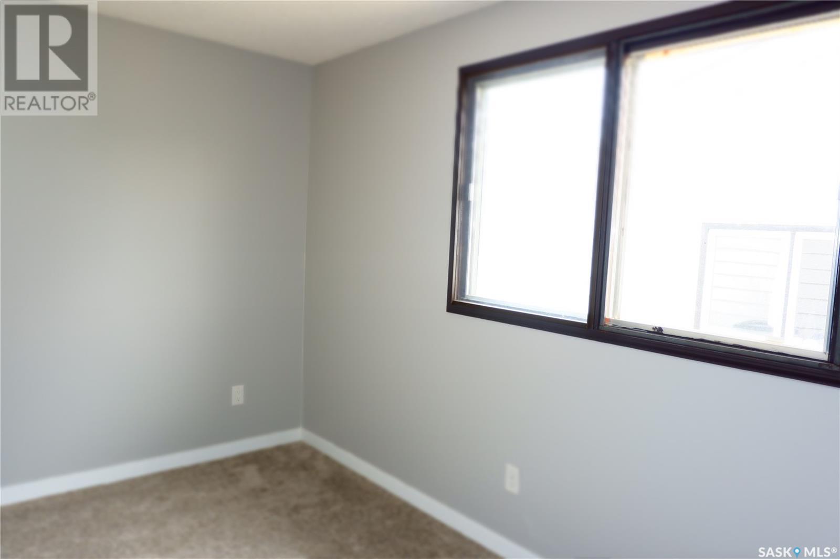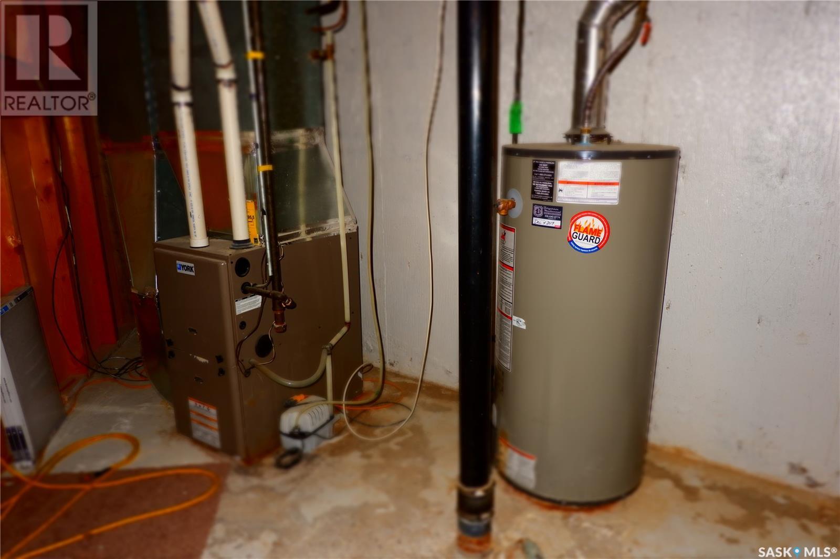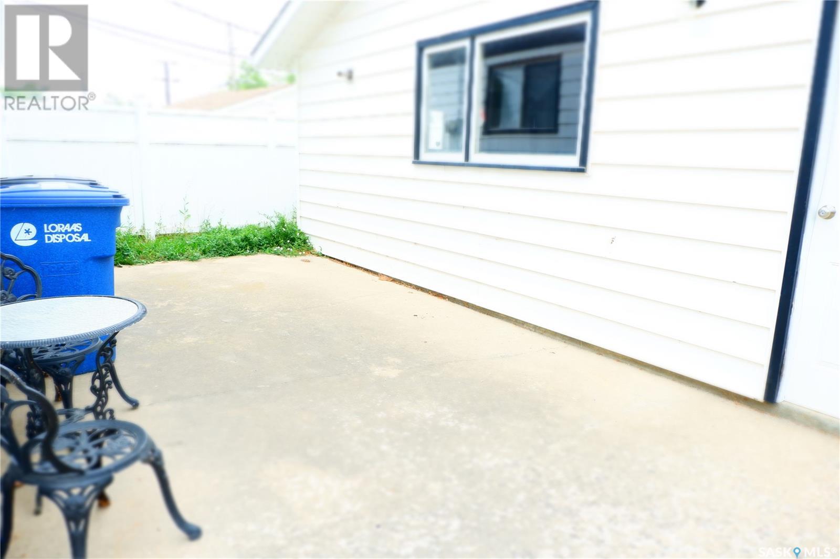Lorri Walters – Saskatoon REALTOR®
- Call or Text: (306) 221-3075
- Email: lorri@royallepage.ca
Description
Details
- Price:
- Type:
- Exterior:
- Garages:
- Bathrooms:
- Basement:
- Year Built:
- Style:
- Roof:
- Bedrooms:
- Frontage:
- Sq. Footage:
24b Kasper Crescent Assiniboia, Saskatchewan S0H 0B0
$129,400
Located in the Town of Assiniboia. The property is the Southeast side of a duplex property. It features some upgraded flooring, light fixtures and have recently been repainted inside. The appliances are included and are in good condition. Semi open design in kitchen/dining/living room. There is a double detached, heated· natural gas radiant garage with rear access from the alley. A small patio with a concrete sidewalk completes the back yard. Come take a look at this property. Excellent location! New shingles 2023. 2 garage door openers. Excellent revenue property or starter home. (id:62517)
Property Details
| MLS® Number | SK980166 |
| Property Type | Single Family |
| Features | Treed, Irregular Lot Size, Double Width Or More Driveway |
| Structure | Patio(s) |
Building
| Bathroom Total | 1 |
| Bedrooms Total | 3 |
| Appliances | Washer, Refrigerator, Dryer, Window Coverings, Hood Fan, Stove |
| Architectural Style | Bungalow |
| Basement Development | Finished |
| Basement Type | Full (finished) |
| Constructed Date | 1969 |
| Construction Style Attachment | Semi-detached |
| Cooling Type | Central Air Conditioning |
| Heating Fuel | Natural Gas |
| Heating Type | Forced Air |
| Stories Total | 1 |
| Size Interior | 997 Ft2 |
Parking
| Detached Garage | |
| Gravel | |
| Parking Space(s) | 4 |
Land
| Acreage | No |
| Fence Type | Partially Fenced |
| Landscape Features | Lawn |
| Size Frontage | 22 Ft |
| Size Irregular | 2926.00 |
| Size Total | 2926 Sqft |
| Size Total Text | 2926 Sqft |
Rooms
| Level | Type | Length | Width | Dimensions |
|---|---|---|---|---|
| Fourth Level | 4pc Bathroom | 7 ft | 5 ft | 7 ft x 5 ft |
| Basement | Family Room | 16 ft | 21 ft | 16 ft x 21 ft |
| Basement | Laundry Room | 12 ft | 10 ft | 12 ft x 10 ft |
| Basement | Utility Room | Measurements not available | ||
| Basement | Storage | Measurements not available | ||
| Main Level | Kitchen | 10 ft ,4 in | 10 ft ,8 in | 10 ft ,4 in x 10 ft ,8 in |
| Main Level | Living Room | 11 ft ,4 in | 21 ft ,6 in | 11 ft ,4 in x 21 ft ,6 in |
| Main Level | Primary Bedroom | 9 ft ,5 in | 13 ft ,6 in | 9 ft ,5 in x 13 ft ,6 in |
| Main Level | Bedroom | 12 ft | 7 ft ,8 in | 12 ft x 7 ft ,8 in |
| Main Level | Bedroom | 8 ft | 8 ft | 8 ft x 8 ft |
https://www.realtor.ca/real-estate/27271108/24b-kasper-crescent-assiniboia
Contact Us
Contact us for more information

Dionne Tjeltveit
Broker
www.century21.ca/dionne.tjeltveit
72 High Street East
Moose Jaw, Saskatchewan S6H 0B8
(306) 694-1234
(306) 692-9633


