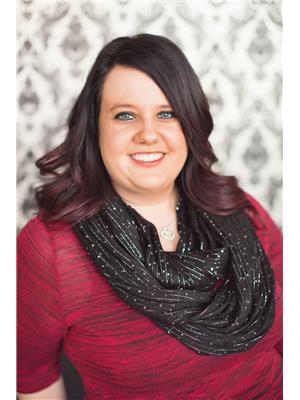Lorri Walters – Saskatoon REALTOR®
- Call or Text: (306) 221-3075
- Email: lorri@royallepage.ca
Description
Details
- Price:
- Type:
- Exterior:
- Garages:
- Bathrooms:
- Basement:
- Year Built:
- Style:
- Roof:
- Bedrooms:
- Frontage:
- Sq. Footage:
2474 15th Avenue E Prince Albert, Saskatchewan S6V 6J1
$375,000
Exceptionally well kept inside and out, this inviting 1276 square foot bungalow is move-in ready. The main floor offers a spacious living room, eat-in kitchen, 3 bedrooms, 1 ½ baths and convenient main floor laundry (new washing machine in April 2025). The dream kitchen has an abundance of cabinetry, island with eat-at counter, pantry, built-in china cabinet and desk. Fully finished basement provides a large family room, craft room, bedroom, 3-piece bath, as well as a utility room with lots of storage. Picture perfect landscaped backyard is a must see, with raised garden beds, numerous perennials, fruit trees, hardscaped pathways, and private deck, it offers a peaceful oasis for outdoor enjoyment. The 22’ x 24’ detached garage is fully insulated and heated. There is a double gate at the back providing easy access for extra parking. So many amenities for you to enjoy, including central air, natural gas barbecue hookup, two storage sheds and much more. Don’t miss this incredible opportunity to own a beautiful, immaculate home in one of the city’s most desirable neighbourhoods. (id:62517)
Property Details
| MLS® Number | SK015222 |
| Property Type | Single Family |
| Neigbourhood | Crescent Heights |
| Features | Treed, Lane, Rectangular, Paved Driveway |
| Structure | Deck, Patio(s) |
Building
| Bathroom Total | 3 |
| Bedrooms Total | 4 |
| Appliances | Washer, Refrigerator, Dishwasher, Dryer, Microwave, Alarm System, Window Coverings, Garage Door Opener Remote(s), Storage Shed, Stove |
| Architectural Style | Bungalow |
| Basement Development | Finished |
| Basement Type | Full (finished) |
| Constructed Date | 1975 |
| Cooling Type | Central Air Conditioning |
| Fire Protection | Alarm System |
| Heating Fuel | Natural Gas |
| Heating Type | Forced Air |
| Stories Total | 1 |
| Size Interior | 1,276 Ft2 |
| Type | House |
Parking
| Detached Garage | |
| Heated Garage | |
| Parking Space(s) | 4 |
Land
| Acreage | No |
| Fence Type | Partially Fenced |
| Landscape Features | Lawn, Garden Area |
| Size Frontage | 61 Ft ,9 In |
| Size Irregular | 0.18 |
| Size Total | 0.18 Ac |
| Size Total Text | 0.18 Ac |
Rooms
| Level | Type | Length | Width | Dimensions |
|---|---|---|---|---|
| Basement | Family Room | 29'11 x 12'8 | ||
| Basement | Den | 10'8 x 13'6 | ||
| Basement | 3pc Bathroom | 12'7 x 8'6 | ||
| Basement | Bedroom | 12'9 x 11'4 | ||
| Basement | Other | 18'1 x 13'2 | ||
| Main Level | Living Room | 13'9 x 17'9 | ||
| Main Level | Kitchen | 20'7 x 13'5 | ||
| Main Level | Bedroom | 10'1 x 10'3 | ||
| Main Level | 4pc Bathroom | 8'8 x 4'11 | ||
| Main Level | Bedroom | 9'11 x 8'11 | ||
| Main Level | Primary Bedroom | 10'1 x 13'11 | ||
| Main Level | 2pc Bathroom | 6'11 x 2'6 | ||
| Main Level | Laundry Room | 14'2 x 5'2 |
https://www.realtor.ca/real-estate/28715935/2474-15th-avenue-e-prince-albert-crescent-heights
Contact Us
Contact us for more information

Amber Mason
Associate Broker
www.ambermason.ca/
www.facebook.com/ambermasonremax
2730a 2nd Avenue West
Prince Albert, Saskatchewan S6V 5E6
(306) 763-1133
(306) 763-0331


















































