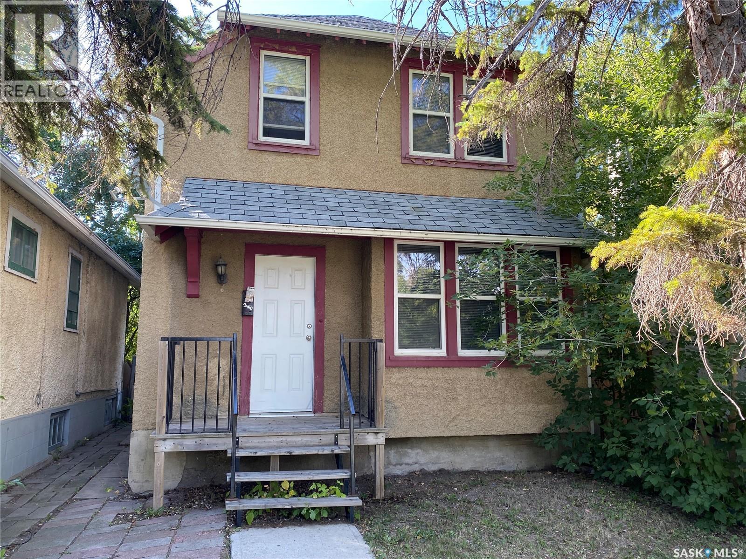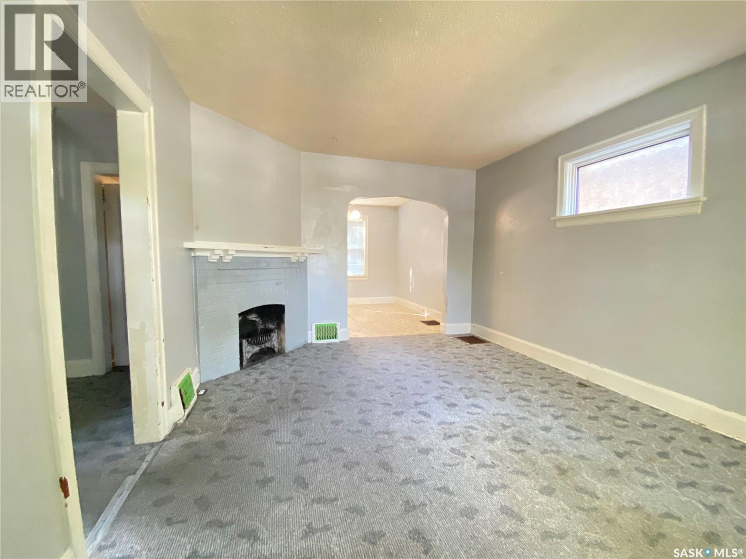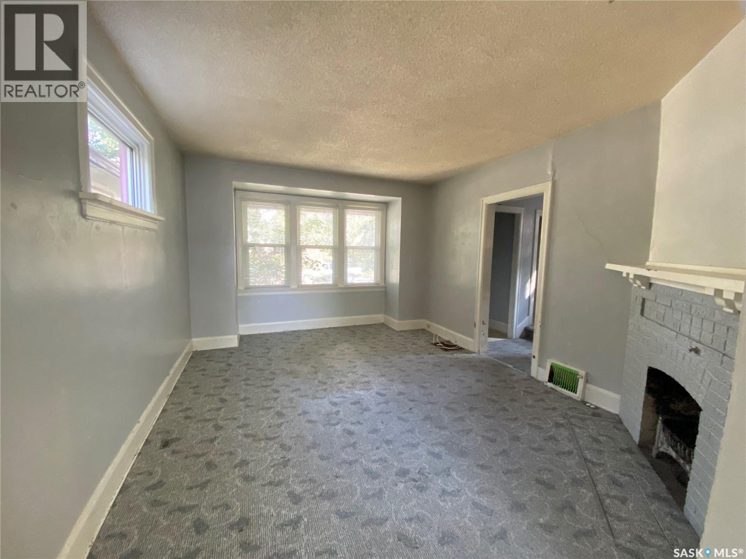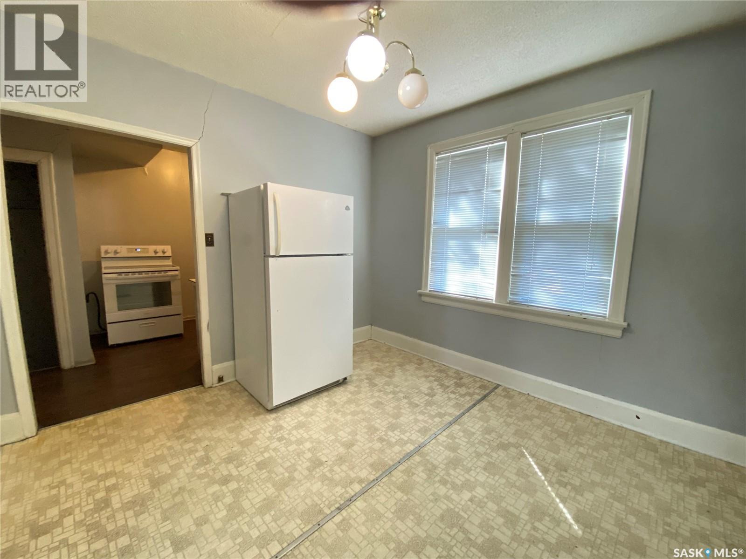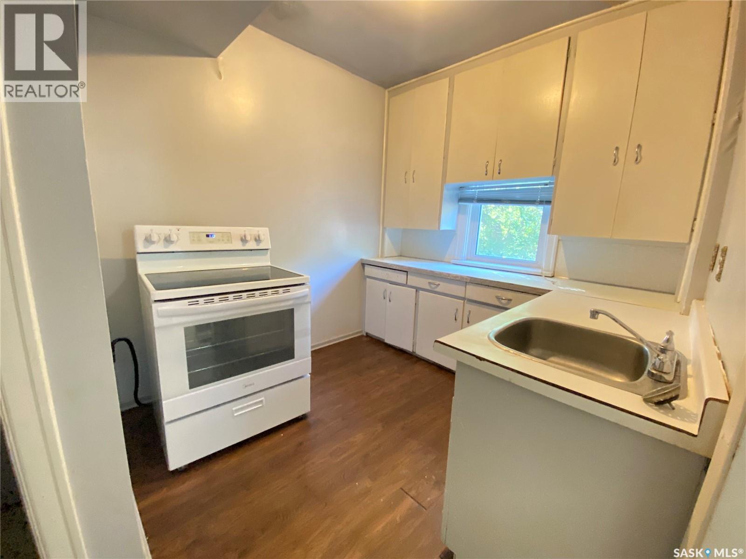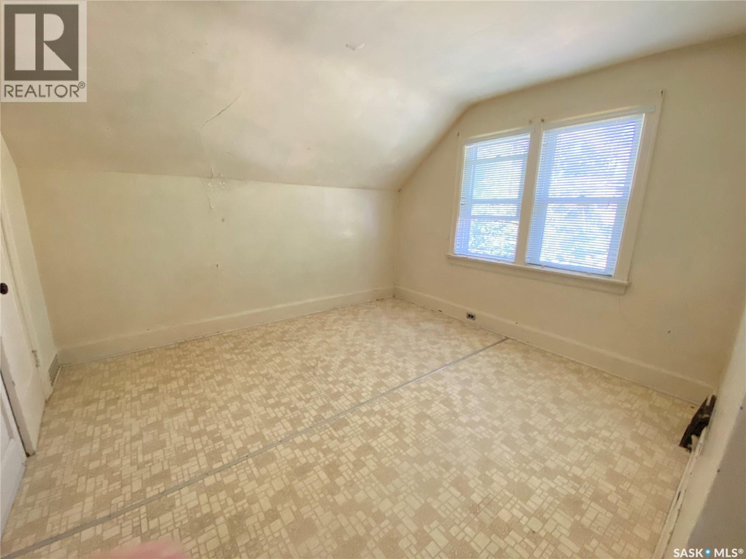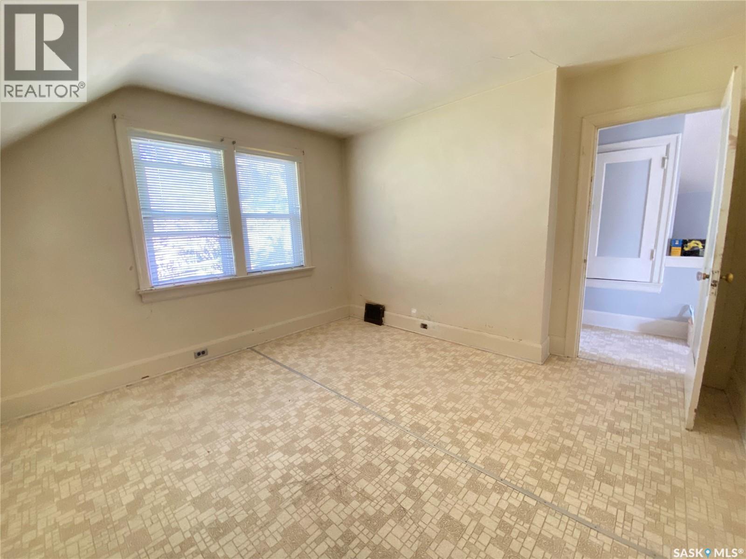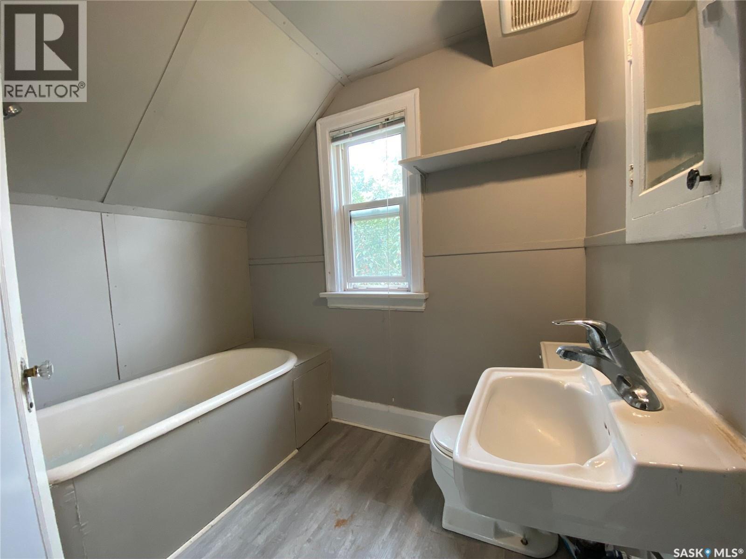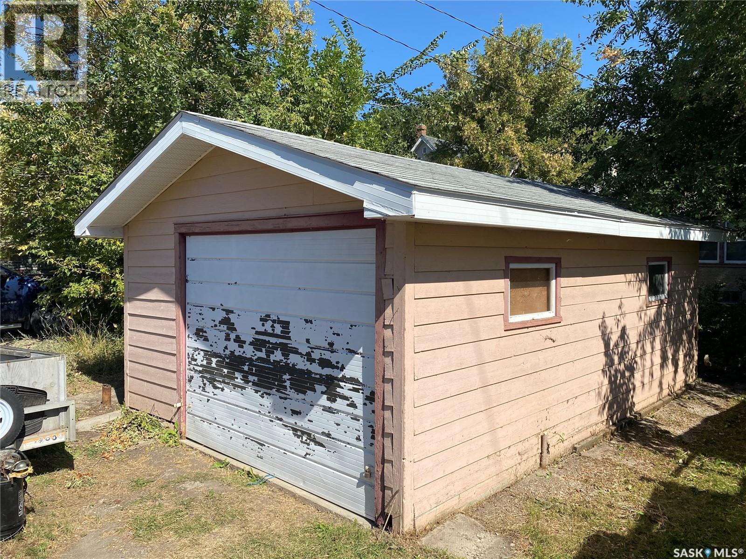Lorri Walters – Saskatoon REALTOR®
- Call or Text: (306) 221-3075
- Email: lorri@royallepage.ca
Description
Details
- Price:
- Type:
- Exterior:
- Garages:
- Bathrooms:
- Basement:
- Year Built:
- Style:
- Roof:
- Bedrooms:
- Frontage:
- Sq. Footage:
2460 Wallace Street Regina, Saskatchewan S4N 4B3
$174,900
Welcome to this 1929 character home in the heart of Regina’s desirable Arnhem subdivision. Ideally located near Wascana Park, downtown, public transit, and both Miller Catholic and Balfour Public High Schools, this 1 ½ storey property offers charm, convenience, and opportunity. The home features two nice-sized bedrooms upstairs along with a den that could serve as a third bedroom or home office. The spacious living room is filled with natural light and accented by a traditional wood-burning fireplace, adding warmth and character. Numerous important updates have already been completed, including newer windows and doors, an upgraded furnace, and an owned water heater, leaving room for you to add your personal style and finishing touches. Outside, you’ll appreciate the oversized single detached garage with lane access, perfect for parking or additional storage. This is a great opportunity to own a well-priced character home with plenty of potential in a mature, central location. Immediate possession is available. (id:62517)
Property Details
| MLS® Number | SK017555 |
| Property Type | Single Family |
| Neigbourhood | Arnhem Place |
| Features | Treed, Lane, Rectangular |
Building
| Bathroom Total | 1 |
| Bedrooms Total | 2 |
| Appliances | Washer, Refrigerator, Dryer, Window Coverings, Stove |
| Basement Development | Partially Finished |
| Basement Type | Full (partially Finished) |
| Constructed Date | 1929 |
| Fireplace Fuel | Wood |
| Fireplace Present | Yes |
| Fireplace Type | Conventional |
| Heating Fuel | Natural Gas |
| Heating Type | Forced Air |
| Stories Total | 2 |
| Size Interior | 850 Ft2 |
| Type | House |
Parking
| Detached Garage | |
| Parking Space(s) | 1 |
Land
| Acreage | No |
| Fence Type | Partially Fenced |
| Landscape Features | Lawn |
| Size Irregular | 3125.00 |
| Size Total | 3125 Sqft |
| Size Total Text | 3125 Sqft |
Rooms
| Level | Type | Length | Width | Dimensions |
|---|---|---|---|---|
| Second Level | Bedroom | 12 ft | 10 ft ,11 in | 12 ft x 10 ft ,11 in |
| Second Level | Bedroom | 10 ft ,11 in | 9 ft ,9 in | 10 ft ,11 in x 9 ft ,9 in |
| Second Level | Den | 7 ft ,11 in | 7 ft ,8 in | 7 ft ,11 in x 7 ft ,8 in |
| Second Level | 4pc Bathroom | 7 ft ,9 in | 6 ft ,2 in | 7 ft ,9 in x 6 ft ,2 in |
| Main Level | Living Room | 15 ft ,10 in | 11 ft ,11 in | 15 ft ,10 in x 11 ft ,11 in |
| Main Level | Dining Room | 11 ft | 10 ft ,6 in | 11 ft x 10 ft ,6 in |
| Main Level | Kitchen | 12 ft ,4 in | 8 ft | 12 ft ,4 in x 8 ft |
https://www.realtor.ca/real-estate/28825491/2460-wallace-street-regina-arnhem-place
Contact Us
Contact us for more information

Curtis Bonar
Salesperson
1362 Lorne Street
Regina, Saskatchewan S4R 2K1
(306) 779-3000
(306) 779-3001
www.realtyexecutivesdiversified.com/

