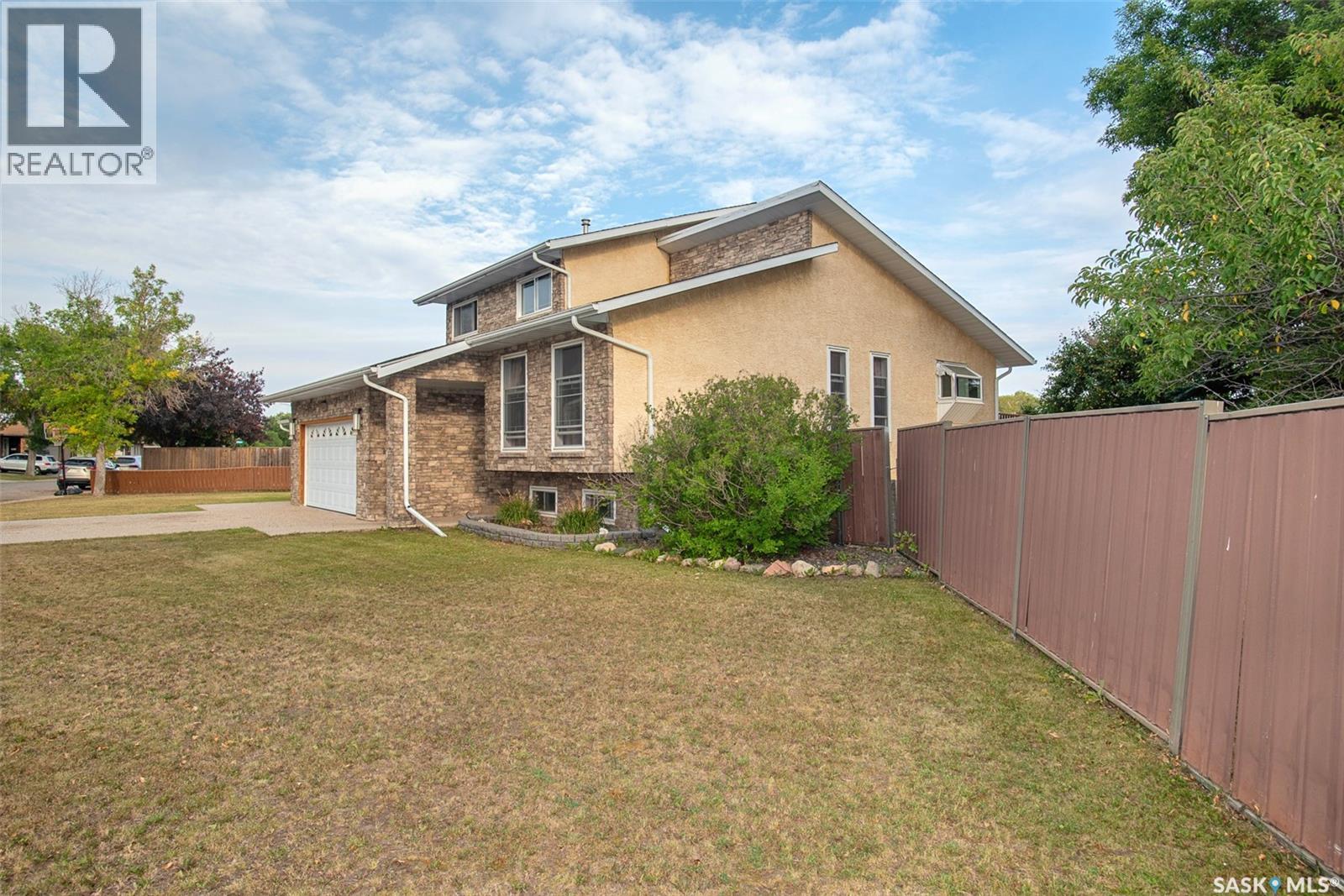Lorri Walters – Saskatoon REALTOR®
- Call or Text: (306) 221-3075
- Email: lorri@royallepage.ca
Description
Details
- Price:
- Type:
- Exterior:
- Garages:
- Bathrooms:
- Basement:
- Year Built:
- Style:
- Roof:
- Bedrooms:
- Frontage:
- Sq. Footage:
246 Williston Drive Regina, Saskatchewan S4X 2N7
$449,900
Welcome to 246 Williston Drive in Norman view West, a beautifully updated 4-bedroom, 3-bathroom home offering over 2,100 sq. ft. of finished useable space, perfect for a growing family. This property has been thoughtfully upgraded inside and out, featuring newer windows, flooring, paint, and shingles (2017), along with a newer gas fireplace that creates a warm and inviting living space. The large primary suite includes a walk-in closet and a luxurious ensuite complete with a HanStone quartz countertop, copper sink, and relaxing jet tub. The second full bathroom has also been refreshed with modern Bath Fitter upgrades, offering both style and convenience. The kitchen and dining areas overlook a very private backyard with artificial grass, a maintenance-free deck, metal fencing, and two included sheds, making it the perfect space for entertaining or relaxing. The exterior shines with a newer garage door, updated stone front, and low-maintenance finishes, while the triple garage provides ample storage for vehicles, tools, and hobbies. Ideally located close to Williston Park, great schools, shopping, and restaurants, this move-in ready home perfectly combines comfort, convenience, and style. As per the Seller’s direction, all offers will be presented on 09/10/2025 7:00PM. (id:62517)
Property Details
| MLS® Number | SK017447 |
| Property Type | Single Family |
| Neigbourhood | Normanview West |
| Features | Treed, Corner Site, Double Width Or More Driveway |
| Structure | Deck |
Building
| Bathroom Total | 3 |
| Bedrooms Total | 4 |
| Appliances | Washer, Refrigerator, Dishwasher, Dryer, Microwave, Alarm System, Humidifier, Window Coverings, Garage Door Opener Remote(s), Storage Shed, Stove |
| Architectural Style | 2 Level |
| Constructed Date | 1979 |
| Cooling Type | Central Air Conditioning, Air Exchanger |
| Fire Protection | Alarm System |
| Fireplace Fuel | Gas |
| Fireplace Present | Yes |
| Fireplace Type | Conventional |
| Heating Fuel | Natural Gas |
| Heating Type | Forced Air |
| Stories Total | 2 |
| Size Interior | 1,750 Ft2 |
| Type | House |
Parking
| Attached Garage | |
| Detached Garage | |
| Parking Space(s) | 6 |
Land
| Acreage | No |
| Fence Type | Fence |
| Landscape Features | Lawn, Underground Sprinkler |
| Size Irregular | 9563.00 |
| Size Total | 9563 Sqft |
| Size Total Text | 9563 Sqft |
Rooms
| Level | Type | Length | Width | Dimensions |
|---|---|---|---|---|
| Second Level | Bedroom | 9 3 x 9 6 | ||
| Second Level | Bedroom | 11 ft | Measurements not available x 11 ft | |
| Second Level | Primary Bedroom | 11 ft | 11 ft x Measurements not available | |
| Second Level | 4pc Bathroom | Measurements not available | ||
| Second Level | 4pc Ensuite Bath | Measurements not available | ||
| Basement | Other | 19 ft | 19 ft x Measurements not available | |
| Basement | Bedroom | 14 ft | 9 ft | 14 ft x 9 ft |
| Basement | Den | 11 ft | Measurements not available x 11 ft | |
| Basement | Laundry Room | 11 5 x 9 8 | ||
| Main Level | Living Room | 14 ft | 13 ft | 14 ft x 13 ft |
| Main Level | Kitchen | 13 ft | 12 ft | 13 ft x 12 ft |
| Main Level | 2pc Bathroom | Measurements not available | ||
| Main Level | Family Room | 12 ft | 17 ft | 12 ft x 17 ft |
https://www.realtor.ca/real-estate/28815497/246-williston-drive-regina-normanview-west
Contact Us
Contact us for more information

Jeffery Harmel
Salesperson
www.youtube.com/embed/OMSv4I0AW_k
jeffharmelrealestate.com/
1362 Lorne Street
Regina, Saskatchewan S4R 2K1
(306) 779-3000
(306) 779-3001
www.realtyexecutivesdiversified.com/

Gaston Sirois
Salesperson
1362 Lorne Street
Regina, Saskatchewan S4R 2K1
(306) 779-3000
(306) 779-3001
www.realtyexecutivesdiversified.com/








































