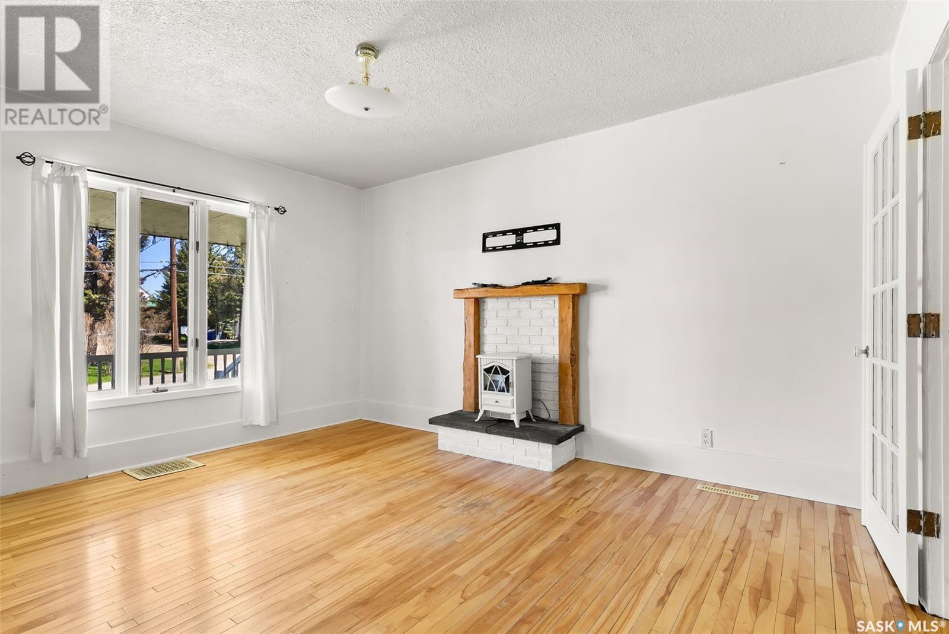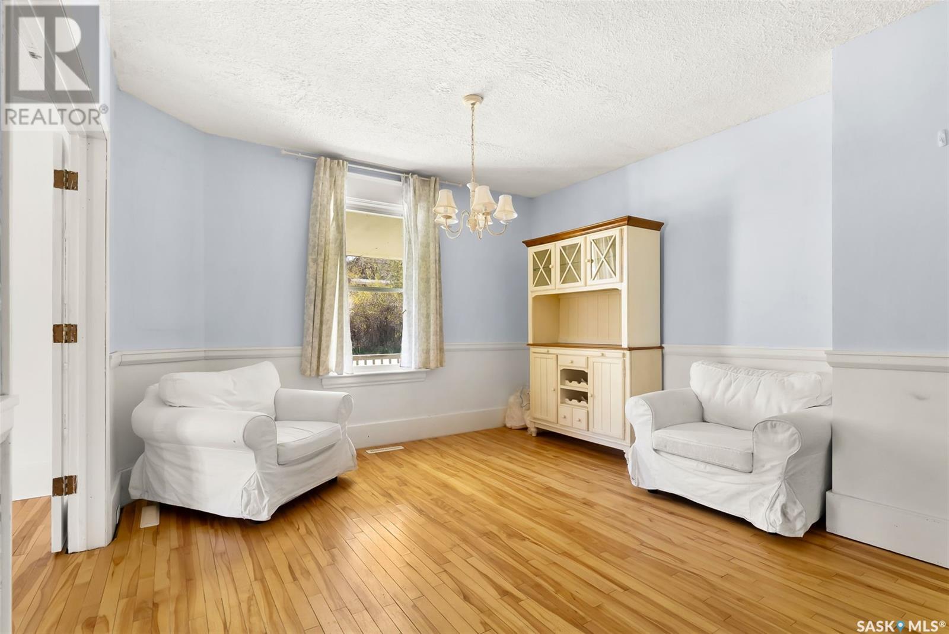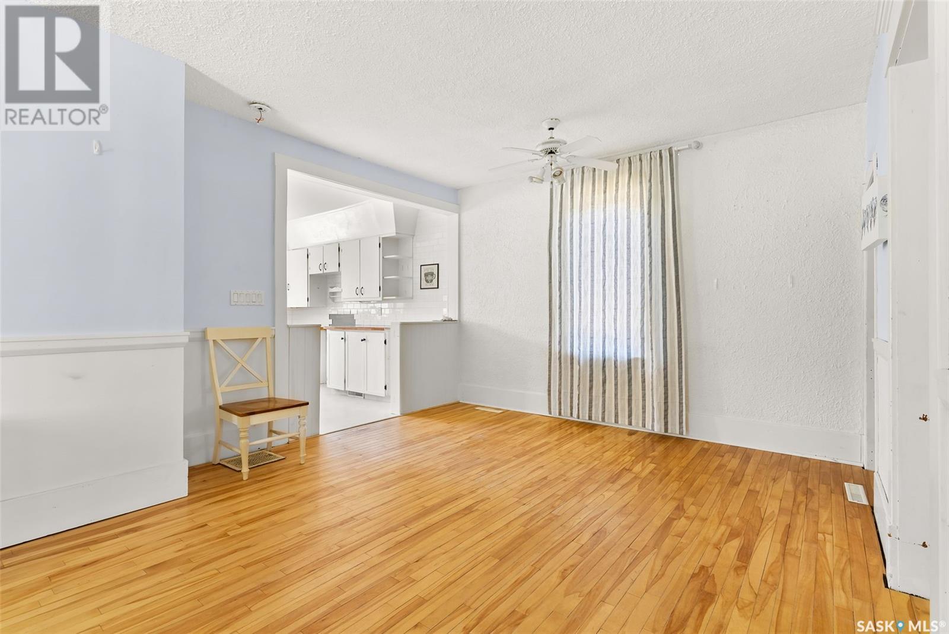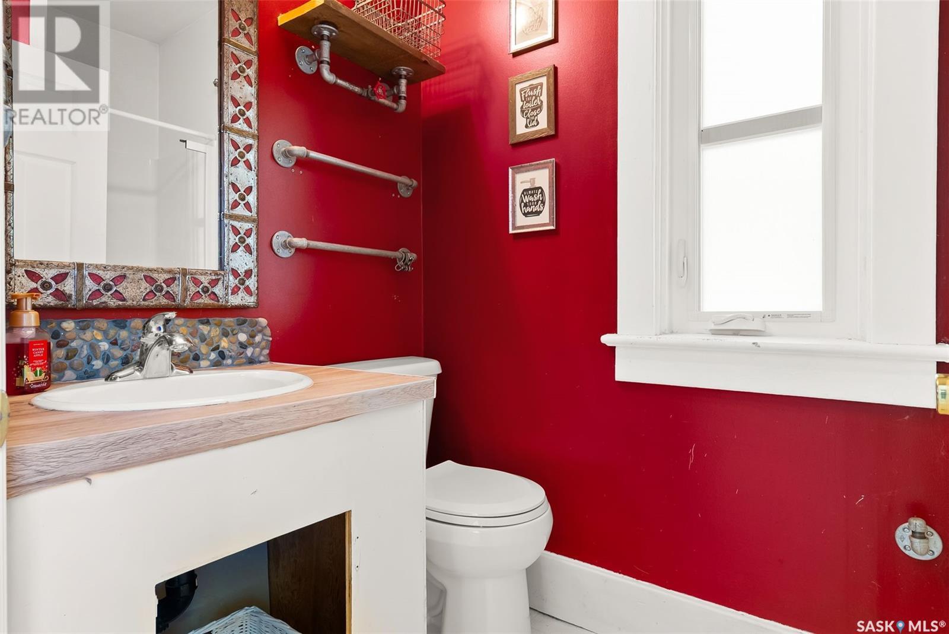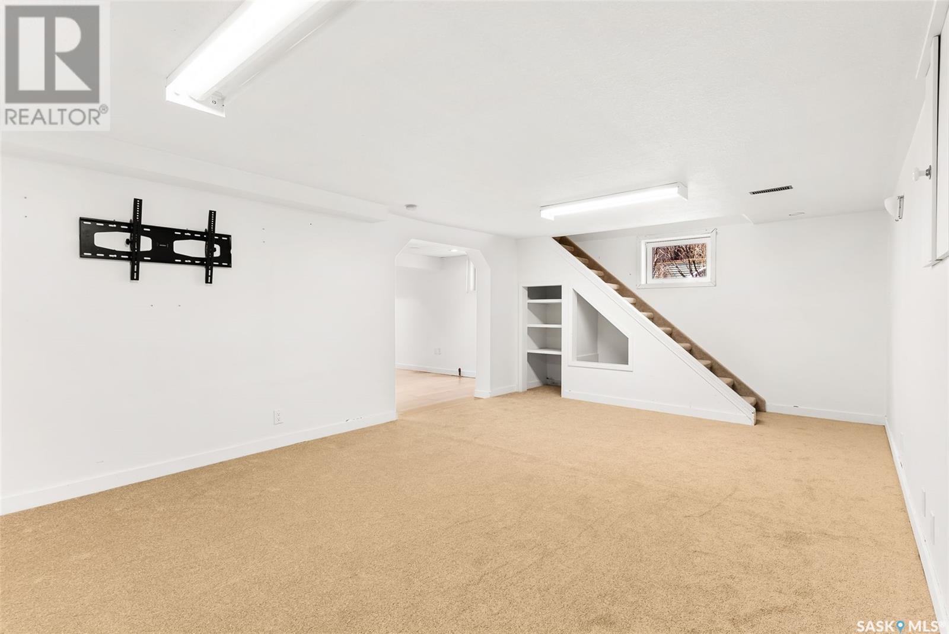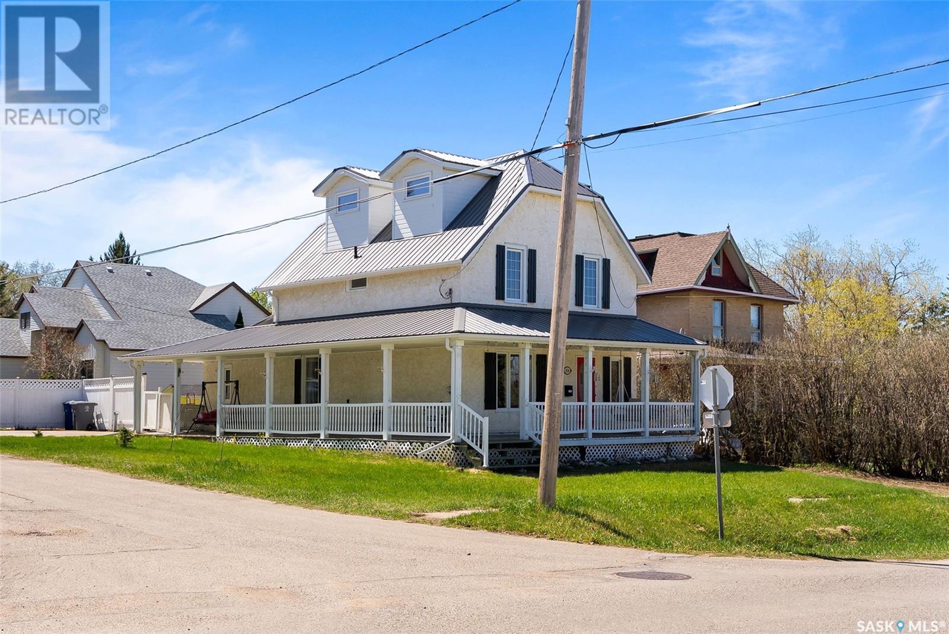Lorri Walters – Saskatoon REALTOR®
- Call or Text: (306) 221-3075
- Email: lorri@royallepage.ca
Description
Details
- Price:
- Type:
- Exterior:
- Garages:
- Bathrooms:
- Basement:
- Year Built:
- Style:
- Roof:
- Bedrooms:
- Frontage:
- Sq. Footage:
245 Qu'appelle Drive E Lumsden, Saskatchewan S0G 3C0
$339,900
**DO NOT SHOW FOR 24 HOURS**Ready to move in and nestled in the Quappelle Valley in scenic Lumsden SK. This beautiful and well cared for 2.5 Storey character home features 4 bedroom, 2098 sq.ft. plus fully developed basement (NOTE: crawl space under kitchen). All new metal roof installed on 3rd floor and verandah 2021/ 2022 along with Canexel hardboard siding on dormers/ new metal covering on chimney, new flashing on corners/ fascia/ eaves. Kitchen roof new shingles/ eaves/ soffit 2012. New shed w/ concrete base in 2013. New furnace approx 2011. New fence approx 2020. Existing RPR available. Most new PVC windows done in 2017/ 2025. Surrounded by amazing valley views! All offers must be left open for 3 business days due to provincial trustee requirements. Please call for showings. (id:62517)
Property Details
| MLS® Number | SK006805 |
| Property Type | Single Family |
| Features | Treed, Corner Site, Double Width Or More Driveway |
| Structure | Deck |
Building
| Bathroom Total | 2 |
| Bedrooms Total | 3 |
| Appliances | Washer, Dishwasher, Dryer, Window Coverings |
| Architectural Style | 2 Level |
| Basement Development | Partially Finished |
| Basement Type | Full (partially Finished) |
| Constructed Date | 1913 |
| Heating Fuel | Natural Gas |
| Heating Type | Forced Air |
| Stories Total | 3 |
| Size Interior | 2,098 Ft2 |
| Type | House |
Parking
| None | |
| Gravel | |
| Parking Space(s) | 4 |
Land
| Acreage | No |
| Landscape Features | Garden Area |
| Size Frontage | 58 Ft ,4 In |
| Size Irregular | 7697.00 |
| Size Total | 7697 Sqft |
| Size Total Text | 7697 Sqft |
Rooms
| Level | Type | Length | Width | Dimensions |
|---|---|---|---|---|
| Second Level | 3pc Bathroom | Measurements not available | ||
| Second Level | Bedroom | 9 ft ,1 in | 11 ft ,4 in | 9 ft ,1 in x 11 ft ,4 in |
| Second Level | Bedroom | 8 ft | 11 ft | 8 ft x 11 ft |
| Second Level | Dining Nook | 7 ft | 9 ft | 7 ft x 9 ft |
| Third Level | Bedroom | 18 ft | 21 ft ,6 in | 18 ft x 21 ft ,6 in |
| Basement | Den | 12 ft ,6 in | 14 ft ,6 in | 12 ft ,6 in x 14 ft ,6 in |
| Basement | Other | 12 ft ,3 in | 19 ft | 12 ft ,3 in x 19 ft |
| Main Level | 3pc Bathroom | Measurements not available | ||
| Main Level | Dining Room | 12 ft | 22 ft ,1 in | 12 ft x 22 ft ,1 in |
| Main Level | Kitchen | 13 ft ,6 in | 18 ft | 13 ft ,6 in x 18 ft |
| Main Level | Living Room | 12 ft ,6 in | 14 ft | 12 ft ,6 in x 14 ft |
https://www.realtor.ca/real-estate/28351493/245-quappelle-drive-e-lumsden
Contact Us
Contact us for more information
Al Bashutski
Broker
www.homelife.com/
533 Victoria Avenue
Regina, Saskatchewan S4N 0P8
(306) 525-9801
(306) 525-4058




