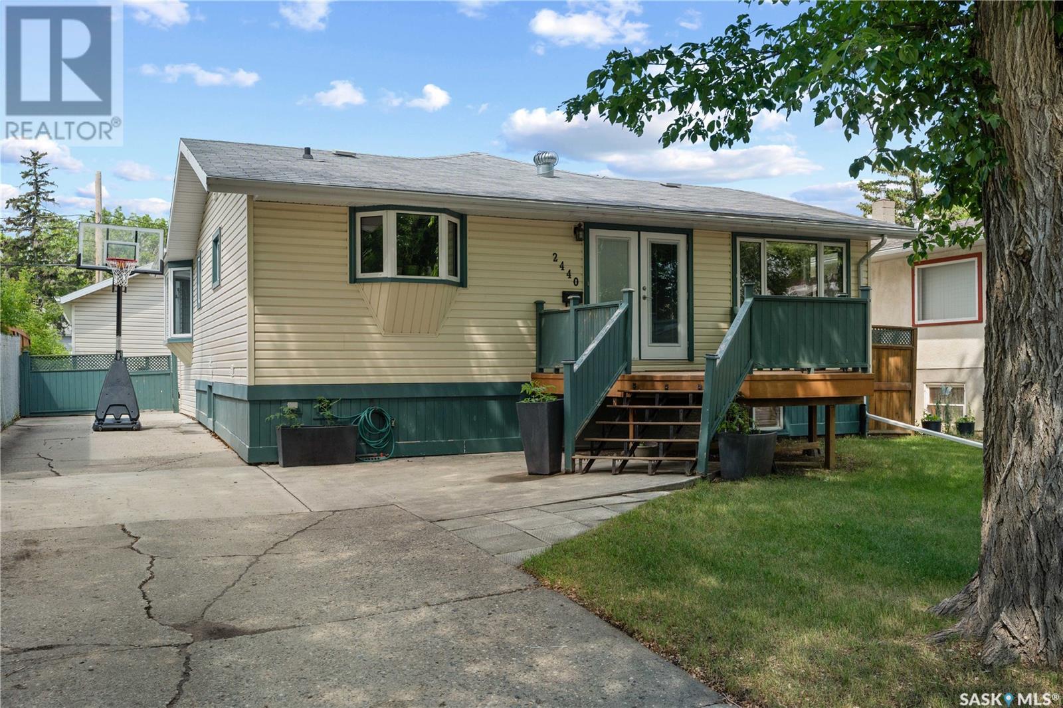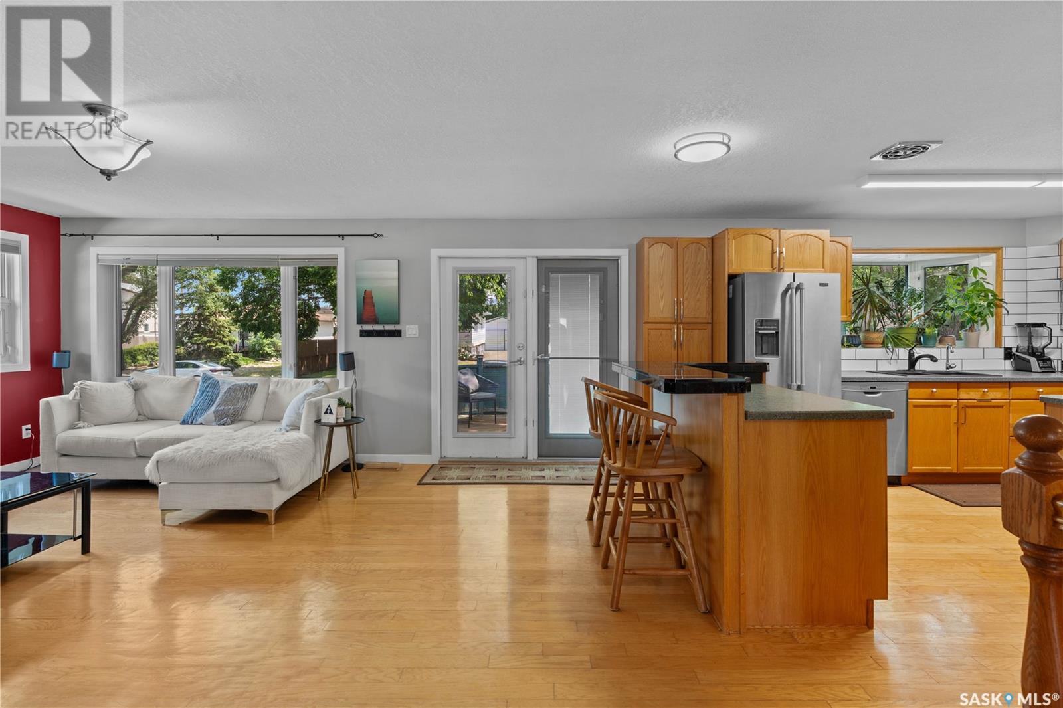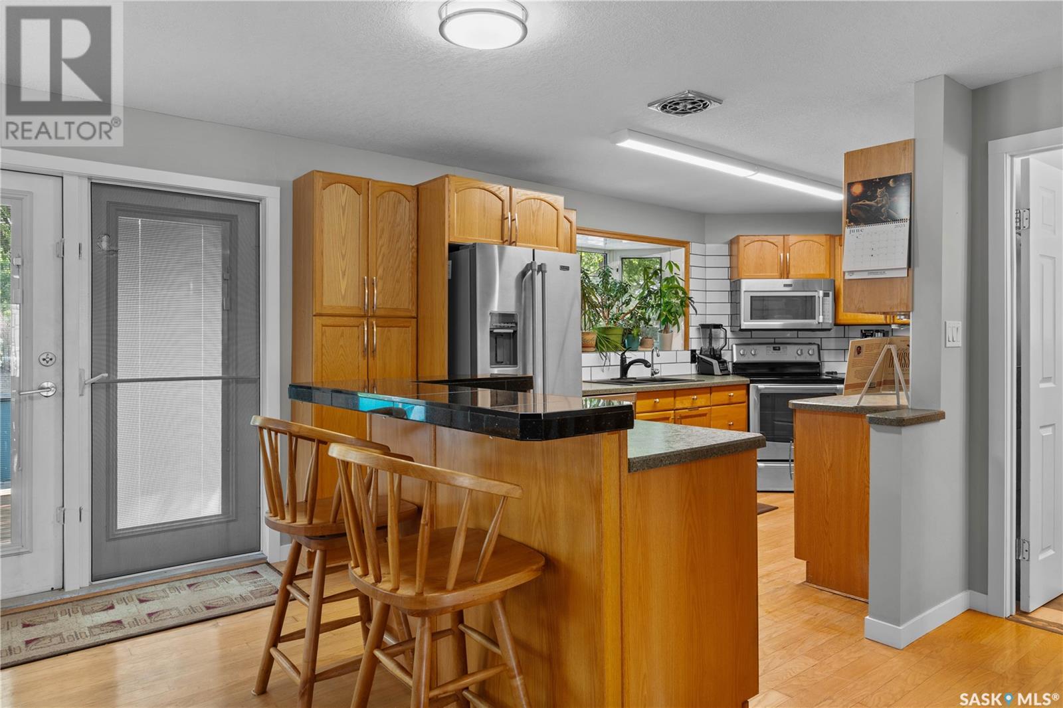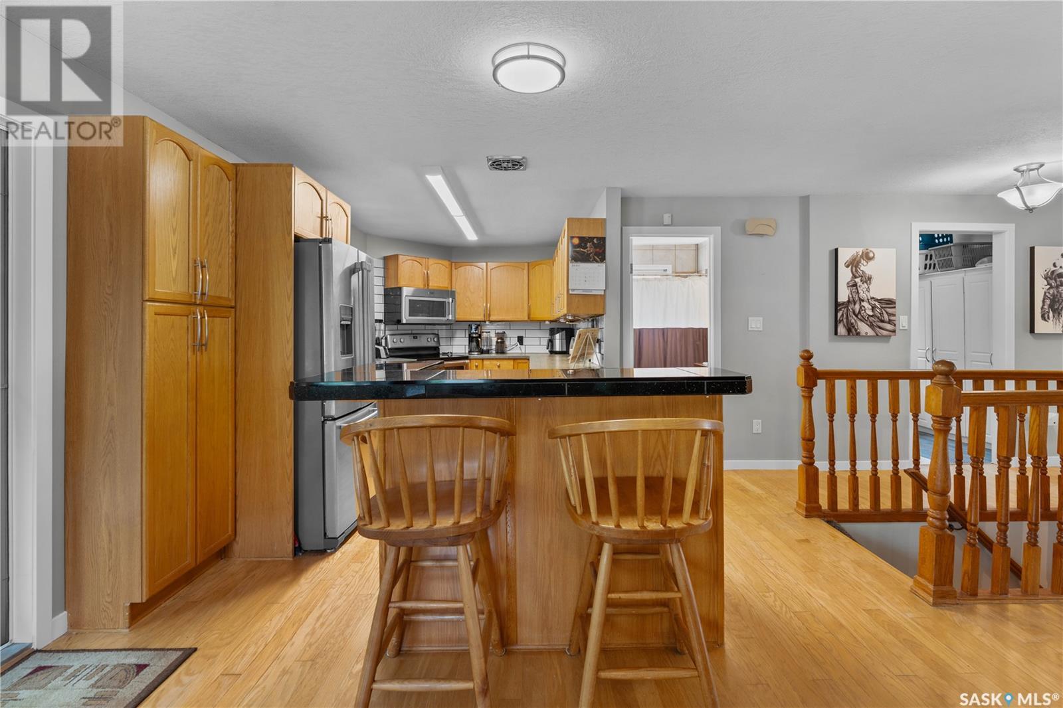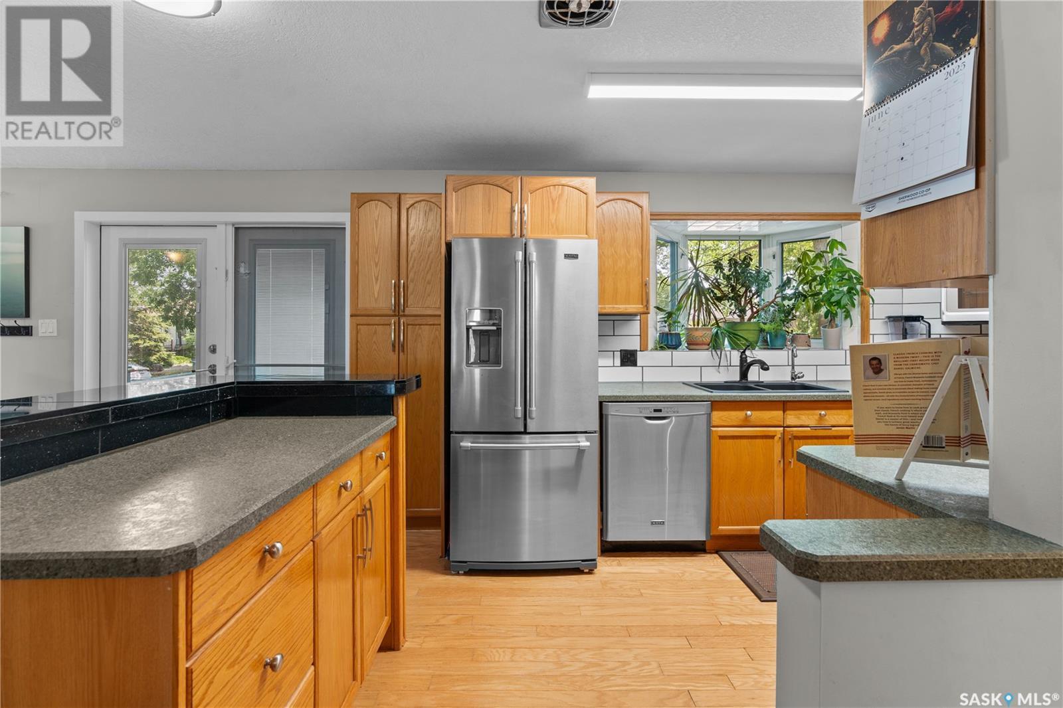Lorri Walters – Saskatoon REALTOR®
- Call or Text: (306) 221-3075
- Email: lorri@royallepage.ca
Description
Details
- Price:
- Type:
- Exterior:
- Garages:
- Bathrooms:
- Basement:
- Year Built:
- Style:
- Roof:
- Bedrooms:
- Frontage:
- Sq. Footage:
2440 Francis Street Regina, Saskatchewan S4N 2P9
$299,900
Welcome to this bright and inviting bungalow located in the Broders Annex neighbourhood of Regina. Upon entering this well maintained 1,292 sq. ft. fully finished bungalow, you'll be greeted by the sizeable living room, kitchen & dining area. The spacious kitchen includes an abundance of cabinetry and counterspace, eat up island, stainless steel appliances & tiled backsplash. The main floor also includes a primary bedroom that's complete with a bay window, built ins and shelving, which allows for plenty of storage. Completing the main floor is a 4 piece bathroom, including a jetted tub, 2 nice sized bedrooms, a generous size laundry room and a bright and airy rear entry that has built ins for additional storage. The basement is the perfect place to entertain with its large living room, spacious bedroom & a 3 piece bathroom. The 22'x32' detached garage is insulated, heated and has direct access from the alley. Finishing off this beautiful bungalow is a large backyard that is fully fenced and includes a deck, patio, gas line for future bbq, garden boxes, shed, and a generous sized driveway. Don't miss the opportunity to make this exceptional property your family's new home! (id:62517)
Property Details
| MLS® Number | SK010743 |
| Property Type | Single Family |
| Neigbourhood | Broders Annex |
| Features | Lane |
| Structure | Deck, Patio(s) |
Building
| Bathroom Total | 2 |
| Bedrooms Total | 4 |
| Appliances | Washer, Refrigerator, Dishwasher, Dryer, Microwave, Window Coverings, Garage Door Opener Remote(s), Central Vacuum - Roughed In, Storage Shed, Stove |
| Architectural Style | Bungalow |
| Basement Development | Finished |
| Basement Type | Full, Crawl Space (finished) |
| Constructed Date | 1953 |
| Cooling Type | Central Air Conditioning |
| Heating Fuel | Natural Gas |
| Heating Type | Forced Air |
| Stories Total | 1 |
| Size Interior | 1,292 Ft2 |
| Type | House |
Parking
| Detached Garage | |
| Heated Garage | |
| Parking Space(s) | 6 |
Land
| Acreage | No |
| Fence Type | Fence |
| Landscape Features | Lawn, Garden Area |
| Size Irregular | 6247.00 |
| Size Total | 6247 Sqft |
| Size Total Text | 6247 Sqft |
Rooms
| Level | Type | Length | Width | Dimensions |
|---|---|---|---|---|
| Basement | Living Room | Measurements not available | ||
| Basement | Bedroom | Measurements not available | ||
| Basement | 3pc Bathroom | Measurements not available | ||
| Main Level | Kitchen | Measurements not available | ||
| Main Level | Living Room | 16 ft ,9 in | 16 ft ,9 in x Measurements not available | |
| Main Level | Dining Room | 7 ft ,10 in | 9 ft ,3 in | 7 ft ,10 in x 9 ft ,3 in |
| Main Level | 4pc Bathroom | Measurements not available | ||
| Main Level | Laundry Room | Measurements not available | ||
| Main Level | Primary Bedroom | Measurements not available | ||
| Main Level | Bedroom | Measurements not available | ||
| Main Level | Bedroom | 10 ft ,3 in | Measurements not available x 10 ft ,3 in |
https://www.realtor.ca/real-estate/28522942/2440-francis-street-regina-broders-annex
Contact Us
Contact us for more information
Heather Szeles
Salesperson
2350 - 2nd Avenue
Regina, Saskatchewan S4R 1A6
(306) 791-7666
(306) 565-0088
remaxregina.ca/
