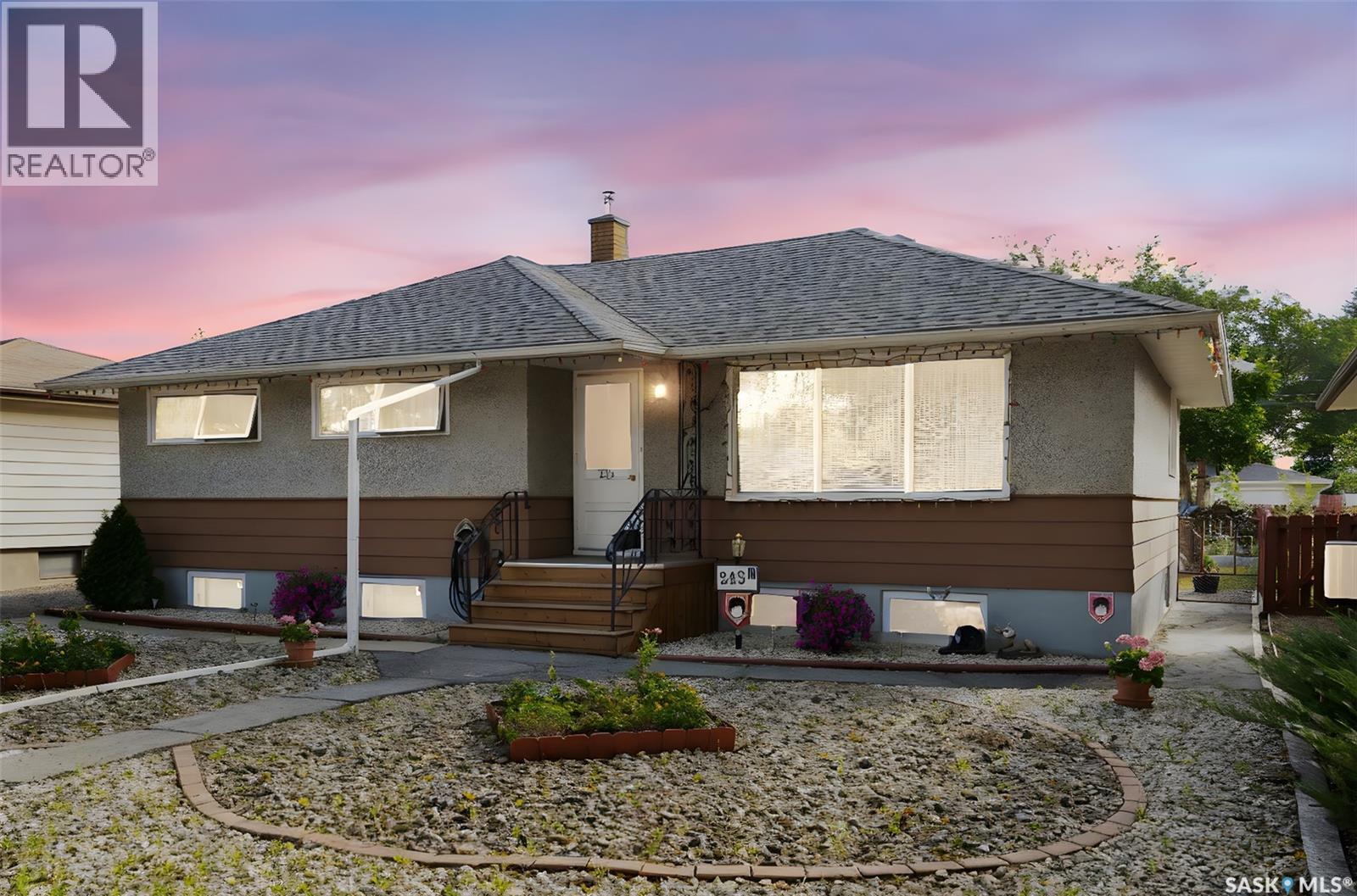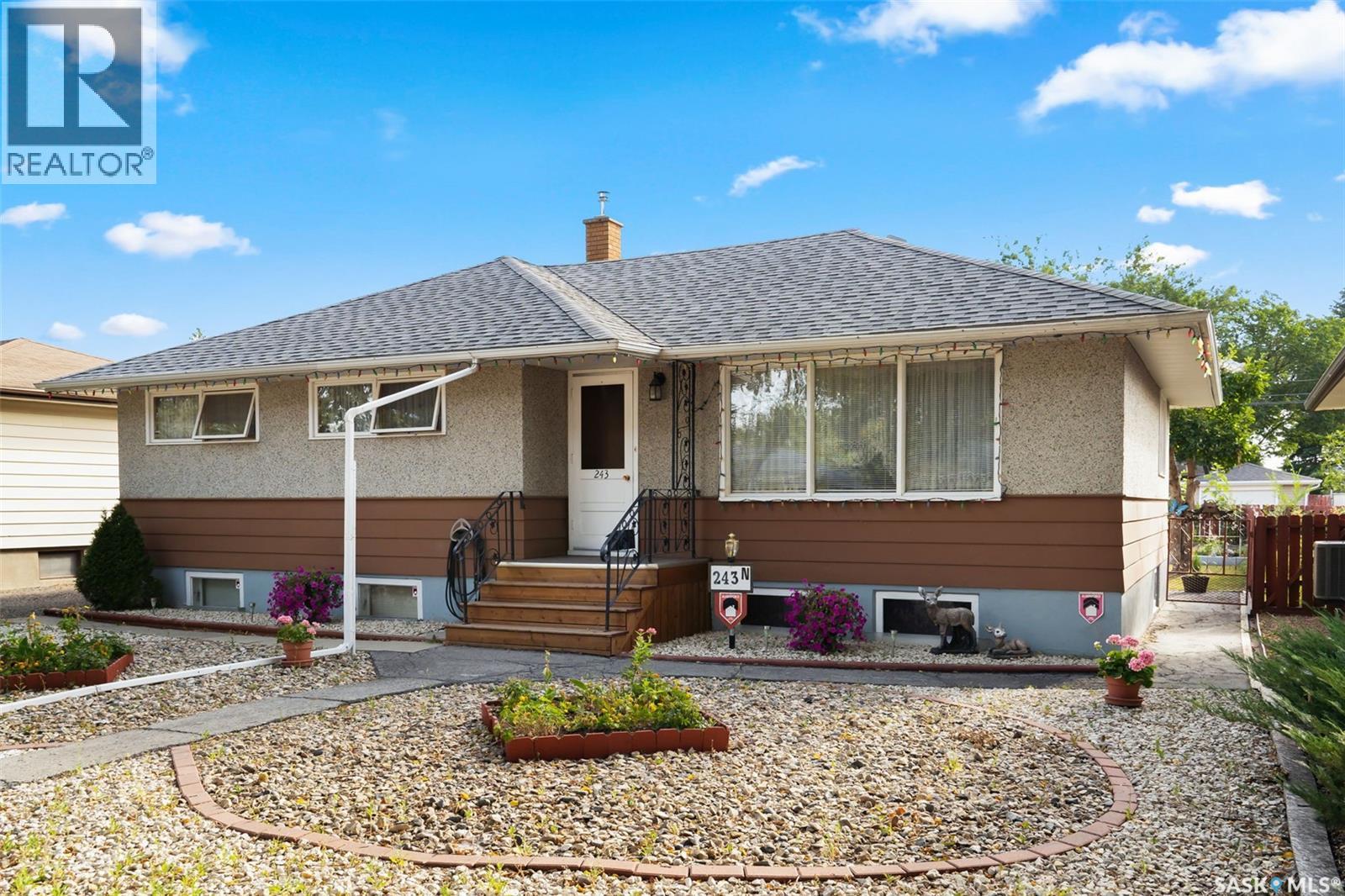Lorri Walters – Saskatoon REALTOR®
- Call or Text: (306) 221-3075
- Email: lorri@royallepage.ca
Description
Details
- Price:
- Type:
- Exterior:
- Garages:
- Bathrooms:
- Basement:
- Year Built:
- Style:
- Roof:
- Bedrooms:
- Frontage:
- Sq. Footage:
243 Montreal Street N Regina, Saskatchewan S4R 2T1
$309,900
Welcome to 243 Montreal Street North! This is a lovely home that has been lovingly cared for and maintained by its original owner for 61 years!! This custom built bungalow has an l-shaped living and dining room that is spacious and very bright. The eat in kitchen is bright and has plenty of cupboard and counter space . There are two pantry's that allow for lots of extra storage. On this level you will also find three very good sizzed bedrooms and a four piece bathroom. Downstairs you find a very good family room complete with a retro bar that is perfect for entertaining. There are 2 more bedrooms and a a 3 piece bathroom and a sauna that is perfect for our cold winters. There is plenty of storage and the laundry area is spacious with more storage. Outside you find a patio area and a covered carport that can be used as entertaining space and a nice shady spot to sit under in the hot summer months. This area overlooks that large garden area . This home is inviting and warm from the moment you step inside. Book your private viewing today. (id:62517)
Property Details
| MLS® Number | SK017463 |
| Property Type | Single Family |
| Neigbourhood | Churchill Downs |
| Features | Treed |
Building
| Bathroom Total | 2 |
| Bedrooms Total | 5 |
| Appliances | Washer, Refrigerator, Dryer, Freezer, Window Coverings, Garage Door Opener Remote(s), Hood Fan, Stove |
| Architectural Style | Bungalow |
| Basement Development | Finished |
| Basement Type | Full (finished) |
| Constructed Date | 1962 |
| Cooling Type | Central Air Conditioning |
| Heating Fuel | Natural Gas |
| Heating Type | Forced Air |
| Stories Total | 1 |
| Size Interior | 1,116 Ft2 |
| Type | House |
Parking
| Detached Garage | |
| Carport | |
| Covered | |
| Parking Space(s) | 1 |
Land
| Acreage | No |
| Fence Type | Fence |
| Landscape Features | Lawn, Garden Area |
| Size Irregular | 6245.00 |
| Size Total | 6245 Sqft |
| Size Total Text | 6245 Sqft |
Rooms
| Level | Type | Length | Width | Dimensions |
|---|---|---|---|---|
| Basement | Family Room | Measurements not available | ||
| Basement | Bedroom | Measurements not available | ||
| Basement | Bedroom | Measurements not available | ||
| Basement | 3pc Bathroom | Measurements not available | ||
| Basement | Laundry Room | Measurements not available | ||
| Basement | Other | Measurements not available | ||
| Main Level | Kitchen | 10 ft | 10 ft | 10 ft x 10 ft |
| Main Level | Dining Room | 12 ft | 8 ft ,2 in | 12 ft x 8 ft ,2 in |
| Main Level | Living Room | 15 ft | 12 ft ,4 in | 15 ft x 12 ft ,4 in |
| Main Level | Primary Bedroom | 10 ft | 11 ft ,4 in | 10 ft x 11 ft ,4 in |
| Main Level | Bedroom | 10 ft | 11 ft ,2 in | 10 ft x 11 ft ,2 in |
| Main Level | Bedroom | 8 ft ,5 in | 11 ft | 8 ft ,5 in x 11 ft |
| Main Level | 4pc Bathroom | Measurements not available |
https://www.realtor.ca/real-estate/28815810/243-montreal-street-n-regina-churchill-downs
Contact Us
Contact us for more information

Margarita Parisone
Salesperson
2241 Albert Street
Regina, Saskatchewan S4P 2V5
(306) 779-2241
www.jcrealty.com/





































