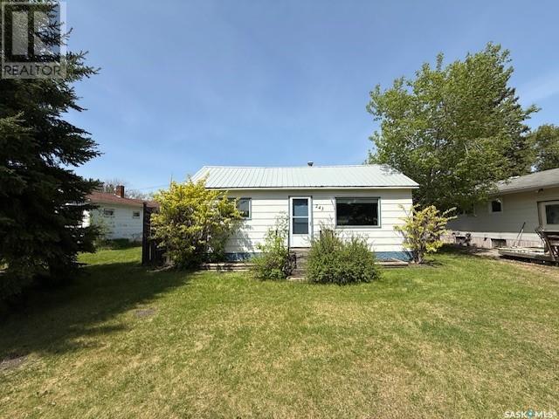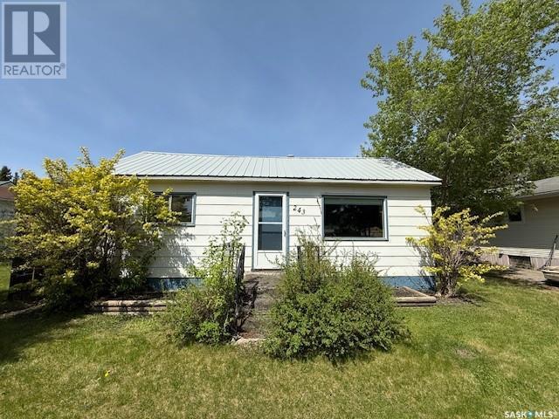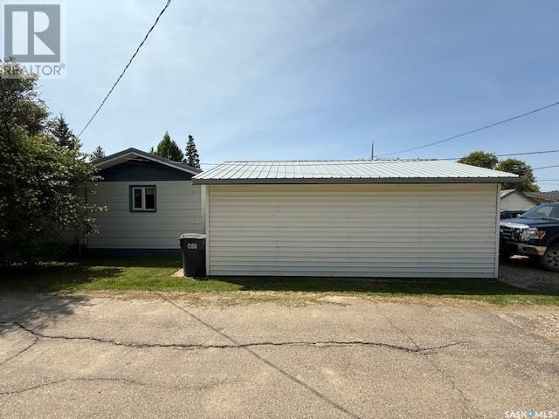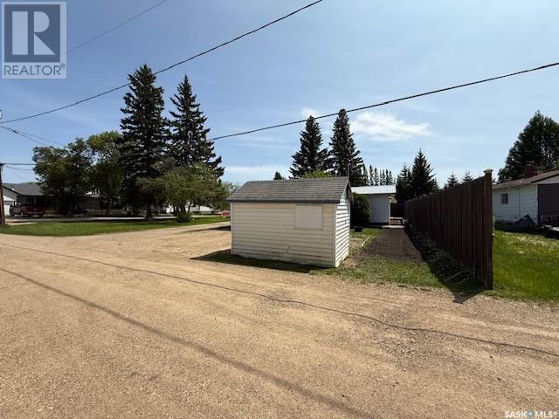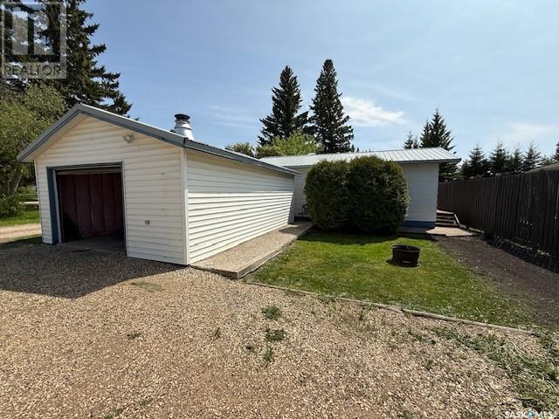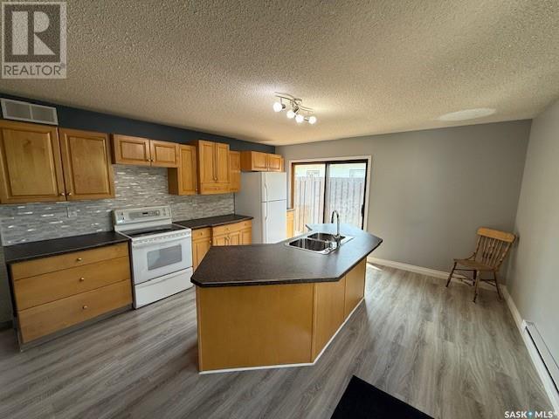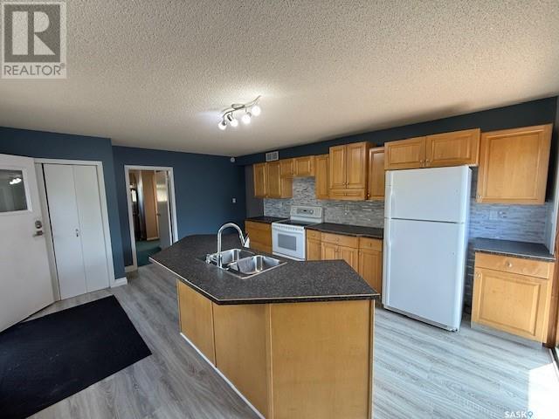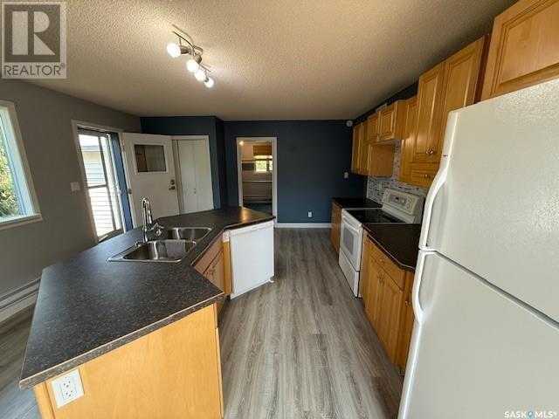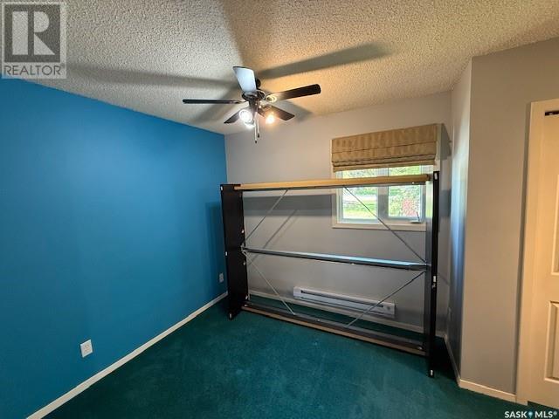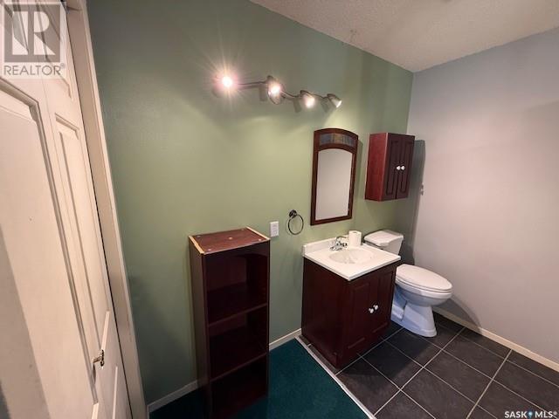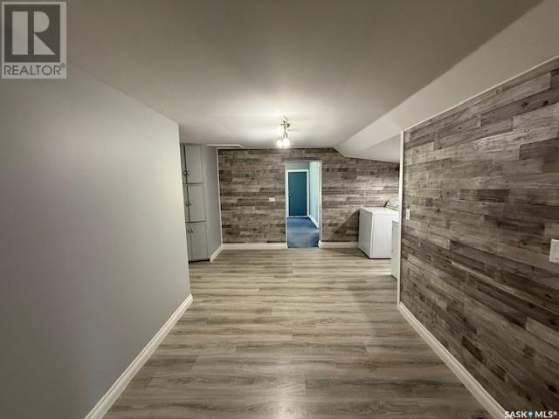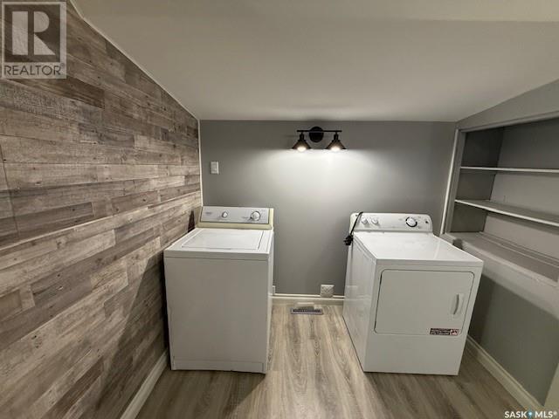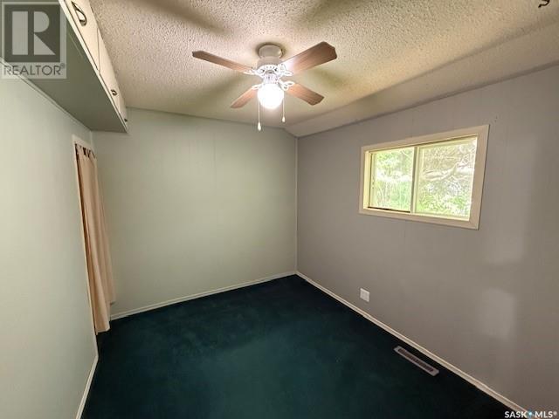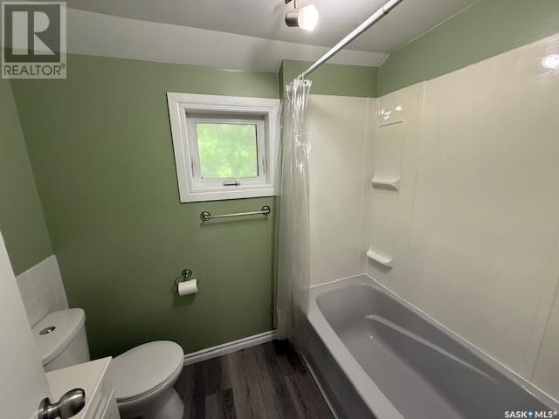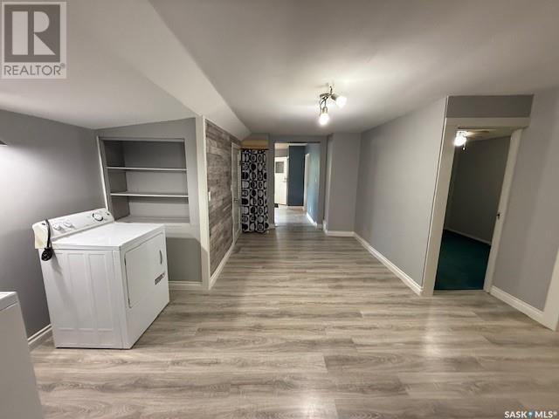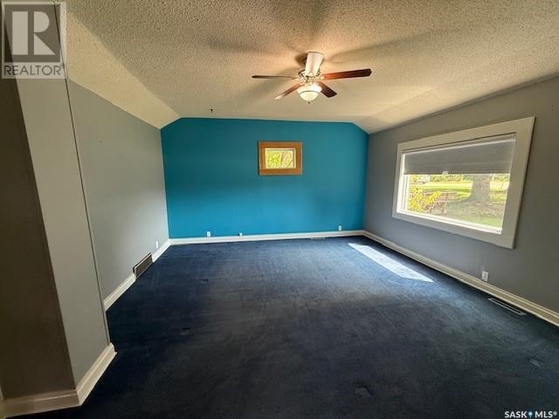Lorri Walters – Saskatoon REALTOR®
- Call or Text: (306) 221-3075
- Email: lorri@royallepage.ca
Description
Details
- Price:
- Type:
- Exterior:
- Garages:
- Bathrooms:
- Basement:
- Year Built:
- Style:
- Roof:
- Bedrooms:
- Frontage:
- Sq. Footage:
243 First Street E Norquay, Saskatchewan S0A 2V0
$80,000
Step inside this charming and deceptively spacious home, where classic character meets thoughtful modern updates. Originally built in 1947, with a well-integrated addition in 1984, this 1334-square-foot residence offers plenty of room to grow. Featuring 3 comfortable bedrooms, 2 bathrooms and laundry on the main floor, this home provides functionality and warmth in every corner. The kitchen is a standout, boasting a stylish backsplash, a convenient island, and refreshed lighting. Updates throughout the home include new light fixtures and ceiling fans, adding both comfort and style. A new hot water heater installed in 2024 ensures efficiency and reliability. Outside, you'll find an 8x12 garden shed and a cozy fire pit—perfect for enjoying summer evenings. The 18x24 detached garage, built in 1996, is insulated and ready to be finished to suit your needs. Plus, the prime location next to a school and close to downtown adds exceptional convenience. Bigger than it looks, this inviting property is packed with potential. Come and see for yourself! (id:62517)
Property Details
| MLS® Number | SK007843 |
| Property Type | Single Family |
| Features | Treed, Lane, Sump Pump |
| Structure | Deck |
Building
| Bathroom Total | 2 |
| Bedrooms Total | 3 |
| Appliances | Washer, Refrigerator, Dishwasher, Dryer, Window Coverings, Garage Door Opener Remote(s), Storage Shed, Stove |
| Architectural Style | Bungalow |
| Basement Development | Unfinished |
| Basement Type | Partial, Crawl Space (unfinished) |
| Constructed Date | 1947 |
| Heating Fuel | Natural Gas |
| Heating Type | Baseboard Heaters, Forced Air |
| Stories Total | 1 |
| Size Interior | 1,334 Ft2 |
| Type | House |
Parking
| Detached Garage | |
| Gravel | |
| Parking Space(s) | 3 |
Land
| Acreage | No |
| Fence Type | Partially Fenced |
| Landscape Features | Lawn, Garden Area |
| Size Frontage | 50 Ft |
Rooms
| Level | Type | Length | Width | Dimensions |
|---|---|---|---|---|
| Main Level | Kitchen | 18 ft | 14 ft ,5 in | 18 ft x 14 ft ,5 in |
| Main Level | Bedroom | 9 ft ,5 in | 8 ft ,5 in | 9 ft ,5 in x 8 ft ,5 in |
| Main Level | 2pc Bathroom | Measurements not available | ||
| Main Level | Dining Room | 16 ft | 10 ft | 16 ft x 10 ft |
| Main Level | Bedroom | 9 ft | 7 ft ,5 in | 9 ft x 7 ft ,5 in |
| Main Level | 4pc Bathroom | Measurements not available | ||
| Main Level | Living Room | 15 ft | 14 ft | 15 ft x 14 ft |
| Main Level | Primary Bedroom | 15 ft | 12 ft ,5 in | 15 ft x 12 ft ,5 in |
https://www.realtor.ca/real-estate/28396291/243-first-street-e-norquay
Contact Us
Contact us for more information

Ryan Keown
Broker
www.ace.realestate/
Box 1599
Kamsack, Saskatchewan S0A 1S0
(306) 542-2200
www.ace.realestate/

