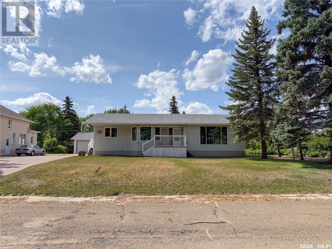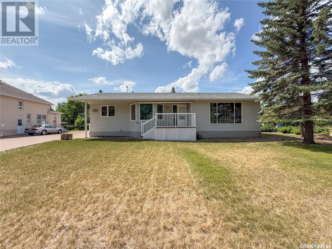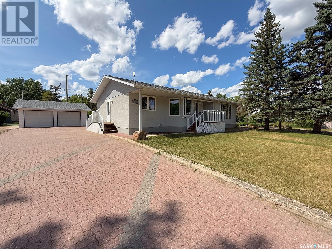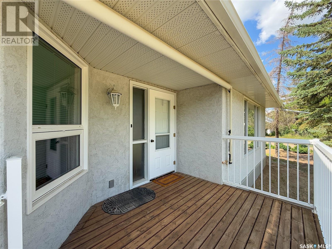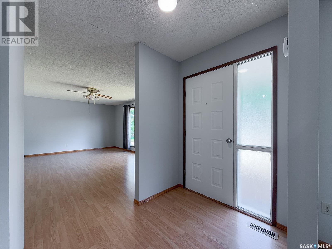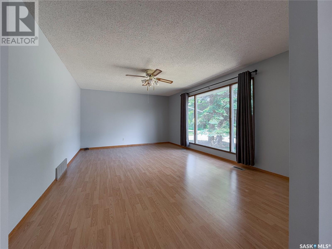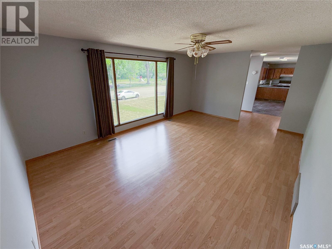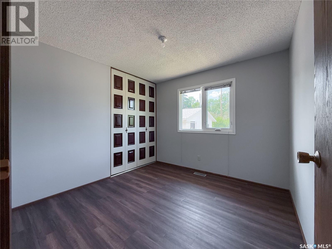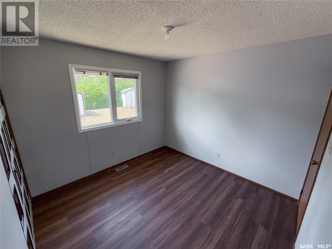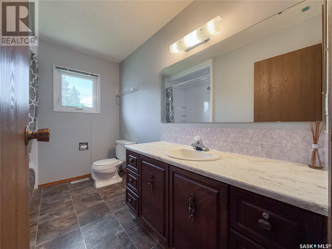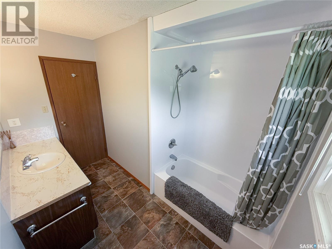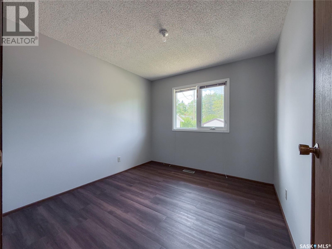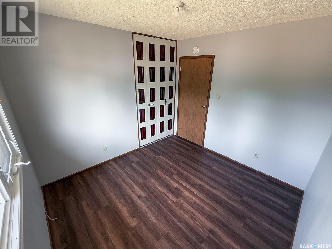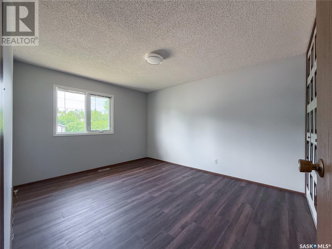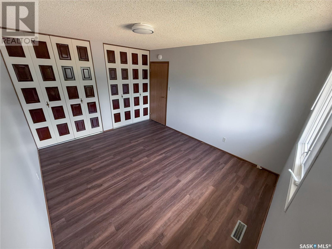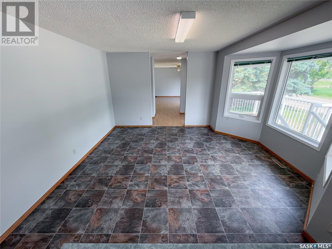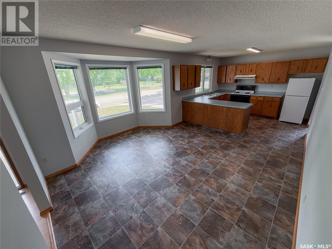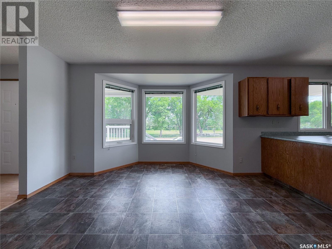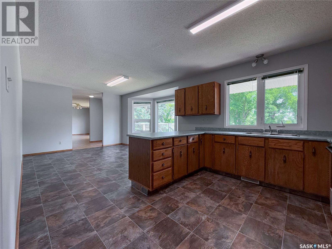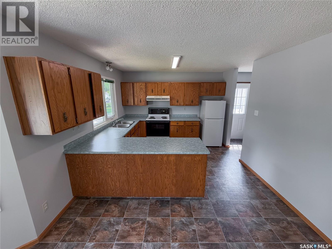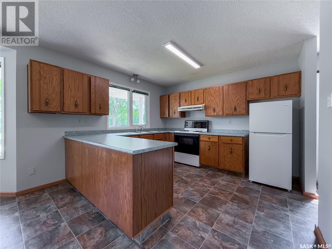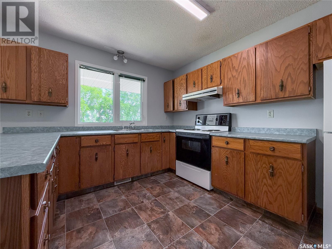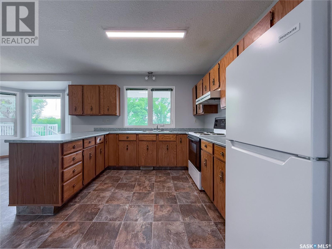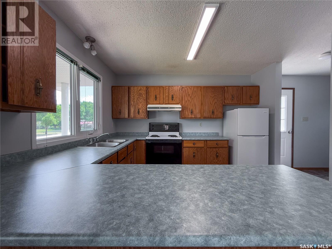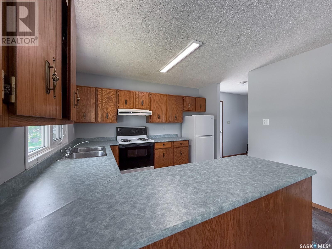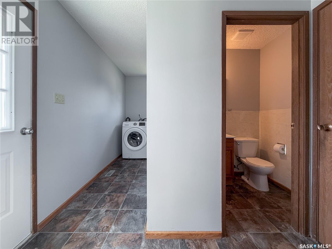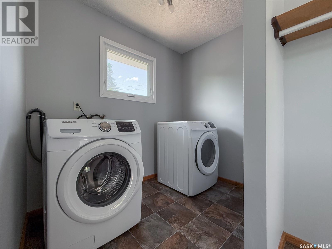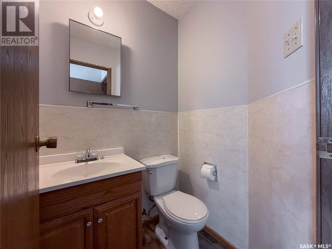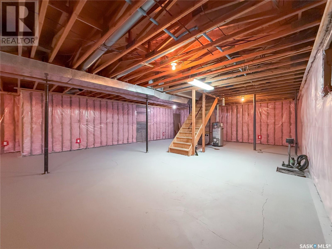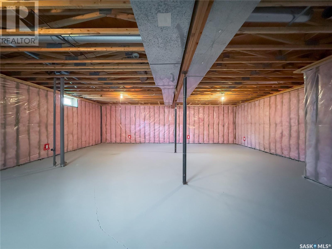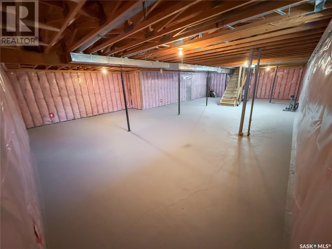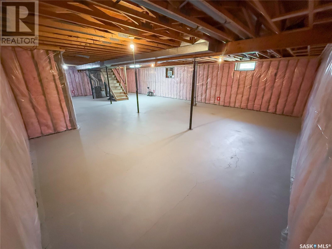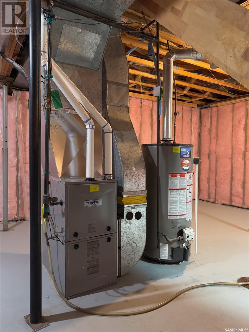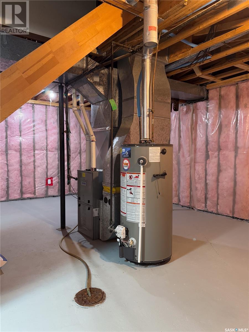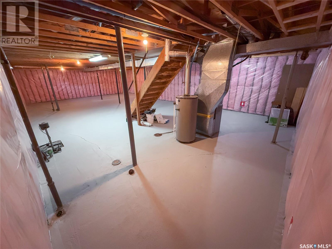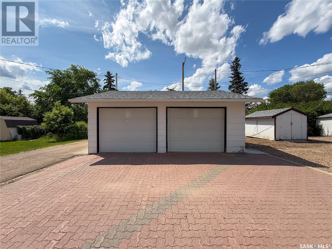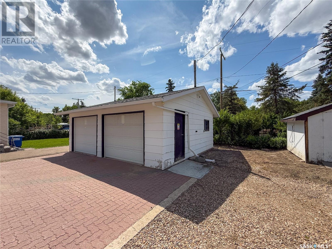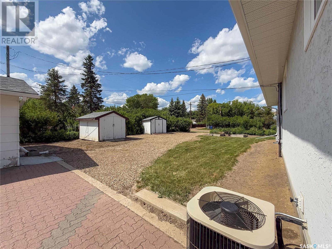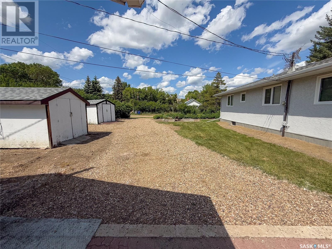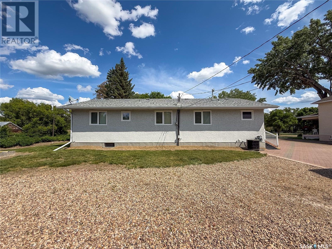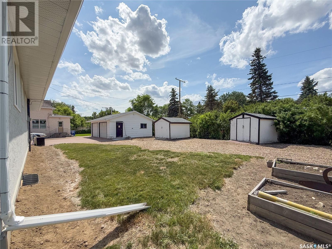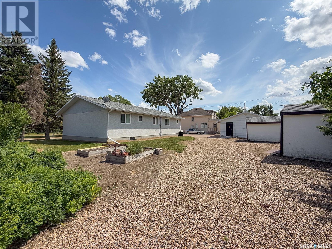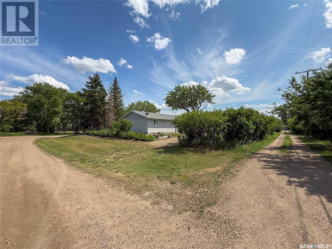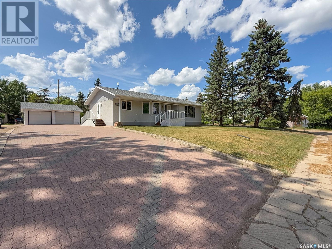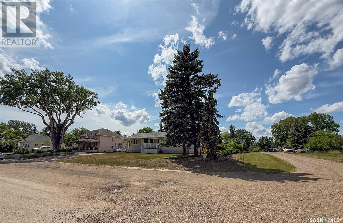Lorri Walters – Saskatoon REALTOR®
- Call or Text: (306) 221-3075
- Email: lorri@royallepage.ca
Description
Details
- Price:
- Type:
- Exterior:
- Garages:
- Bathrooms:
- Basement:
- Year Built:
- Style:
- Roof:
- Bedrooms:
- Frontage:
- Sq. Footage:
242 Cedar Avenue N Eastend, Saskatchewan S0N 1T0
$225,000
Welcome to 242 Cedar Avenue N in Eastend, SK — a spacious 1,500 sqft bungalow set on a double corner lot with lane access on both the back and side. Built in 1978, this well-laid-out home offers room to grow, modern updates, and a location that’s hard to beat—right across from the park, making it ideal for families and kids. Step inside through the front entry, where the bright and roomy living room greets you to the right, complete with a large window that fills the space with natural light. Straight ahead, you’ll find the main floor bedrooms, while the dining and kitchen area is to the left—offering a wide, open feel that’s perfect for everyday living or hosting guests. The dining space features beautiful bay windows, and the kitchen offers ample cupboard storage, with a layout that flows into the side mudroom/laundry area, 2-piece bathroom, and basement access. The basement is completely unfinished, providing a blank canvas for your vision—whether it’s a rec room, extra bedrooms, or a home gym, there’s plenty of space to work with. All windows have been updated, with the exception of the living room window. There are three good-sized bedrooms on the main floor, all offering plenty of space and natural light. A centrally located 4-piece bathroom serves the main living area, complete with a full tub and shower. Outside, the oversized corner lot provides space, privacy, and potential. A 24x22 double detached garage with a long driveway offers loads of parking, while two sheds (1 fully insulated) and garden boxes (sold as-is) give you flexibility for hobbies or storage. Mature trees and greenery wrap the yard, giving it a secluded, tucked-away feel. Located in the vibrant and scenic town of Eastend, you’re just minutes from the T-Rex Discovery Centre, the Eastend Golf Course, and everything this welcoming community has to offer. Whether you’re looking for a place to raise a family, or a home with room to make your mark, 242 Cedar Avenue N is full of potential. (id:62517)
Property Details
| MLS® Number | SK011039 |
| Property Type | Single Family |
| Features | Treed, Corner Site, Lane, Rectangular, Sump Pump |
| Structure | Deck |
Building
| Bathroom Total | 2 |
| Bedrooms Total | 3 |
| Appliances | Washer, Refrigerator, Dryer, Window Coverings, Garage Door Opener Remote(s), Hood Fan, Storage Shed, Stove |
| Architectural Style | Bungalow |
| Basement Development | Partially Finished |
| Basement Type | Full (partially Finished) |
| Constructed Date | 1978 |
| Cooling Type | Central Air Conditioning |
| Heating Fuel | Natural Gas |
| Heating Type | Forced Air |
| Stories Total | 1 |
| Size Interior | 1,500 Ft2 |
| Type | House |
Parking
| Detached Garage | |
| R V | |
| Interlocked | |
| Parking Space(s) | 10 |
Land
| Acreage | No |
| Landscape Features | Lawn |
| Size Frontage | 100 Ft |
| Size Irregular | 12640.00 |
| Size Total | 12640 Sqft |
| Size Total Text | 12640 Sqft |
Rooms
| Level | Type | Length | Width | Dimensions |
|---|---|---|---|---|
| Basement | Other | 17 ft ,7 in | 27 ft ,5 in | 17 ft ,7 in x 27 ft ,5 in |
| Basement | Other | 30 ft ,1 in | 23 ft ,5 in | 30 ft ,1 in x 23 ft ,5 in |
| Main Level | Foyer | 6 ft ,9 in | 5 ft ,5 in | 6 ft ,9 in x 5 ft ,5 in |
| Main Level | Living Room | 19 ft ,3 in | 13 ft | 19 ft ,3 in x 13 ft |
| Main Level | Dining Room | 11 ft ,8 in | 13 ft | 11 ft ,8 in x 13 ft |
| Main Level | Kitchen | 11 ft ,4 in | 12 ft ,3 in | 11 ft ,4 in x 12 ft ,3 in |
| Main Level | Bedroom | 9 ft ,10 in | 10 ft | 9 ft ,10 in x 10 ft |
| Main Level | Bedroom | 9 ft ,5 in | 10 ft | 9 ft ,5 in x 10 ft |
| Main Level | 4pc Bathroom | 10 ft | 4 ft ,6 in | 10 ft x 4 ft ,6 in |
| Main Level | Primary Bedroom | 13 ft ,6 in | 10 ft ,10 in | 13 ft ,6 in x 10 ft ,10 in |
| Main Level | Laundry Room | 7 ft ,9 in | 5 ft ,4 in | 7 ft ,9 in x 5 ft ,4 in |
| Main Level | Enclosed Porch | 8 ft ,1 in | 5 ft ,3 in | 8 ft ,1 in x 5 ft ,3 in |
| Main Level | 2pc Bathroom | 3 ft ,8 in | 4 ft ,2 in | 3 ft ,8 in x 4 ft ,2 in |
https://www.realtor.ca/real-estate/28534693/242-cedar-avenue-n-eastend
Contact Us
Contact us for more information
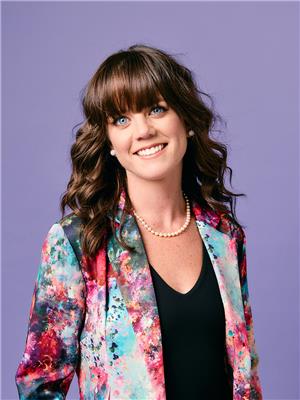
Jaceil Peakman
Salesperson
www.jaceilpeakman.ca/
#706-2010 11th Ave
Regina, Saskatchewan S4P 0J3
(866) 773-5421
