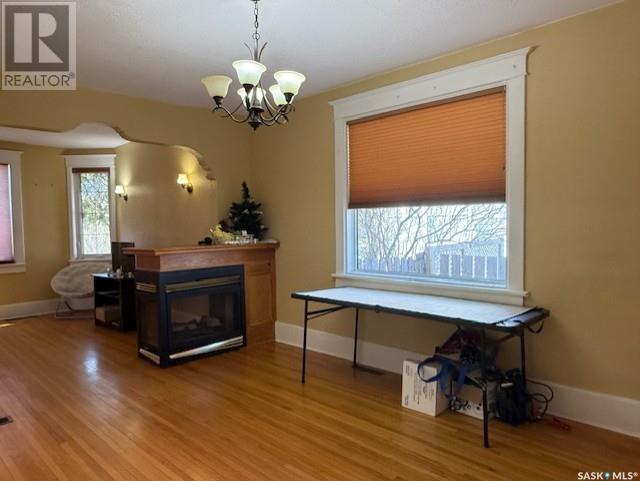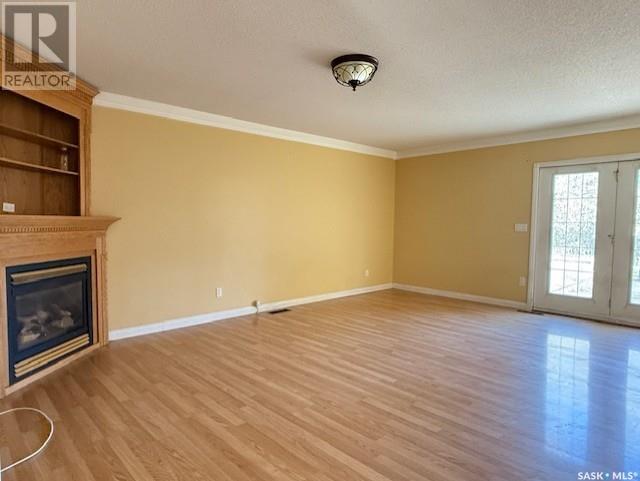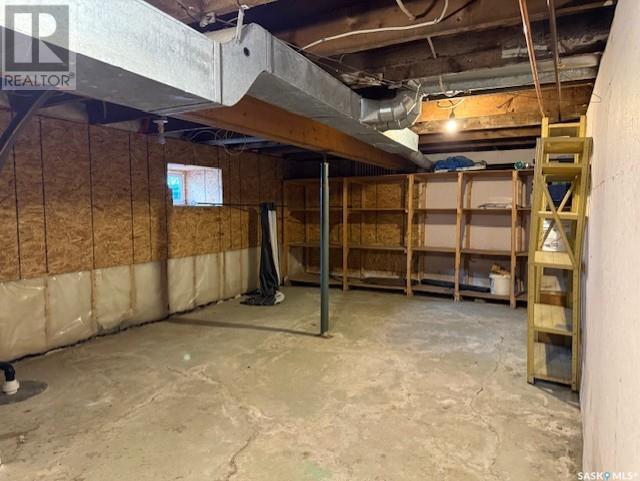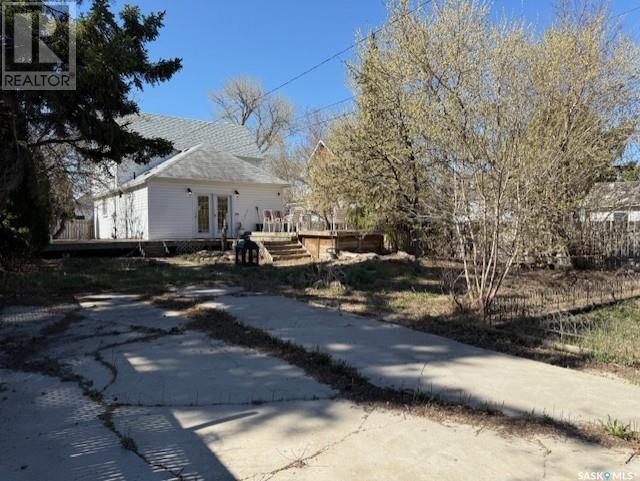Lorri Walters – Saskatoon REALTOR®
- Call or Text: (306) 221-3075
- Email: lorri@royallepage.ca
Description
Details
- Price:
- Type:
- Exterior:
- Garages:
- Bathrooms:
- Basement:
- Year Built:
- Style:
- Roof:
- Bedrooms:
- Frontage:
- Sq. Footage:
242 5th Avenue W Melville, Saskatchewan S0A 2P0
$148,000
Looking for a home with charm, character, and plenty of space to make your own? Welcome to 242 5th Ave W—a cozy two-storey that’s full of personality and many updates in 2008. Built in 1915, this home offers over 1700 sq ft of living space, with three bedrooms upstairs and a bathroom on each level, making it perfect for families or anyone who just needs a little extra room. The main floor is warm and welcoming, with two natural gas fireplaces—one you can enjoy from both the sitting area and dining room (bonus: both have hardwood floors!), and another in the spacious living room that opens up to the 300+ sq ft deck through garden doors. Whether you’re entertaining or enjoying a quiet evening outside, this space makes it easy to feel right at home. The kitchen has loads of storage and counter space, and the main floor laundry and big front entryway keep things practical and convenient. You’ll also appreciate the central air conditioning to keep cool in the summer. Outside, the fully fenced yard gives you privacy, and the firepit area, mature trees, and garden space offer a great mix of green space and hangout spots. There’s even a natural gas BBQ hookup, so you can skip the propane tanks. A bonus is the concrete parking pad inside the fence and off the back alley, which is a great start to a garage build, should you want to add one! Appliances? You’re set with a fridge, stove, washer, dryer, built-in dishwasher, and freezer all included, along with an RO system. Whether you're looking for a home full of character or a place with room to grow, this one’s worth a look. (id:62517)
Property Details
| MLS® Number | SK005484 |
| Property Type | Single Family |
| Features | Treed, Lane, Rectangular, Sump Pump |
| Structure | Deck |
Building
| Bathroom Total | 2 |
| Bedrooms Total | 3 |
| Appliances | Washer, Refrigerator, Dishwasher, Dryer, Freezer, Window Coverings, Hood Fan, Stove |
| Architectural Style | 2 Level |
| Basement Development | Unfinished |
| Basement Type | Partial (unfinished) |
| Constructed Date | 1915 |
| Cooling Type | Central Air Conditioning |
| Fireplace Fuel | Gas |
| Fireplace Present | Yes |
| Fireplace Type | Conventional |
| Heating Fuel | Natural Gas |
| Heating Type | Forced Air |
| Stories Total | 2 |
| Size Interior | 1,700 Ft2 |
| Type | House |
Parking
| None | |
| Gravel | |
| Parking Space(s) | 1 |
Land
| Acreage | No |
| Fence Type | Fence |
| Landscape Features | Lawn |
| Size Frontage | 50 Ft |
| Size Irregular | 7000.00 |
| Size Total | 7000 Sqft |
| Size Total Text | 7000 Sqft |
Rooms
| Level | Type | Length | Width | Dimensions |
|---|---|---|---|---|
| Second Level | Bedroom | 12 ft ,9 in | 8 ft ,3 in | 12 ft ,9 in x 8 ft ,3 in |
| Second Level | Bedroom | 11 ft ,4 in | 10 ft ,3 in | 11 ft ,4 in x 10 ft ,3 in |
| Second Level | Primary Bedroom | 12 ft ,4 in | 10 ft ,10 in | 12 ft ,4 in x 10 ft ,10 in |
| Second Level | 4pc Bathroom | 8 ft ,10 in | 9 ft ,10 in | 8 ft ,10 in x 9 ft ,10 in |
| Main Level | Foyer | 9 ft ,3 in | 8 ft | 9 ft ,3 in x 8 ft |
| Main Level | Kitchen | 14 ft ,10 in | 10 ft ,7 in | 14 ft ,10 in x 10 ft ,7 in |
| Main Level | Dining Room | 14 ft ,10 in | 10 ft ,4 in | 14 ft ,10 in x 10 ft ,4 in |
| Main Level | Living Room | 12 ft ,10 in | 11 ft ,4 in | 12 ft ,10 in x 11 ft ,4 in |
| Main Level | Family Room | 19 ft ,5 in | 15 ft ,2 in | 19 ft ,5 in x 15 ft ,2 in |
| Main Level | 3pc Bathroom | 7 ft ,3 in | 3 ft ,9 in | 7 ft ,3 in x 3 ft ,9 in |
https://www.realtor.ca/real-estate/28299977/242-5th-avenue-w-melville
Contact Us
Contact us for more information

Lisa Kirkwood
Salesperson
32 Smith Street West
Yorkton, Saskatchewan S3N 3X5
(306) 783-6666
(306) 782-4446










































