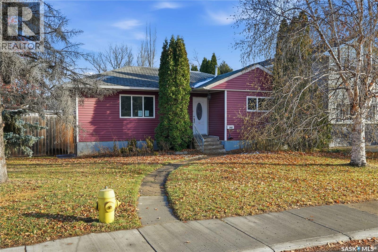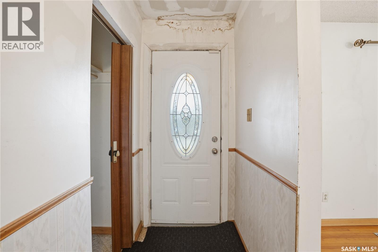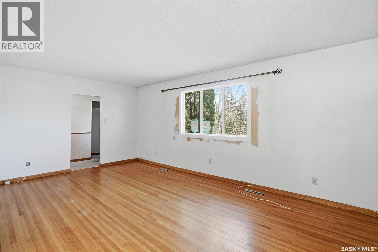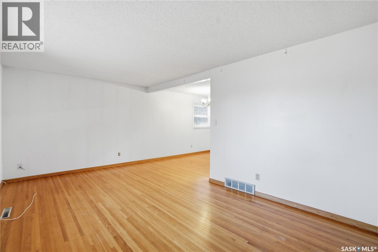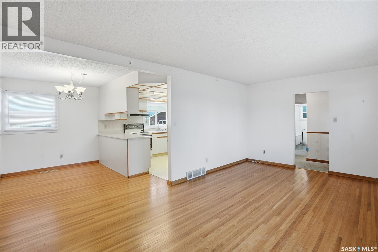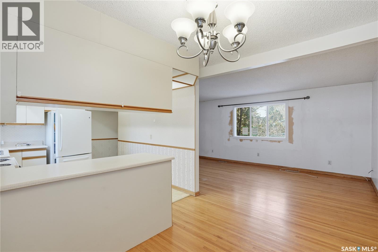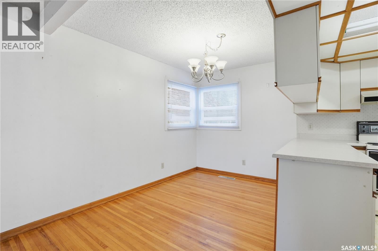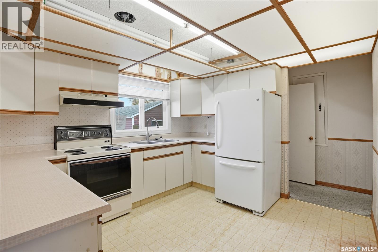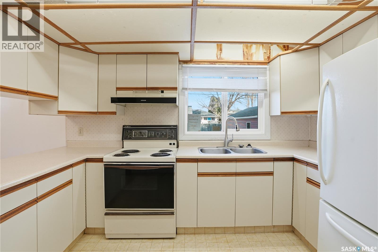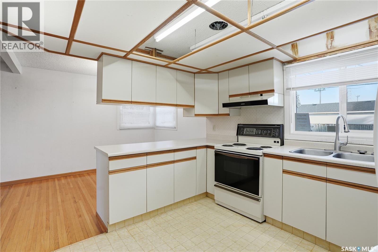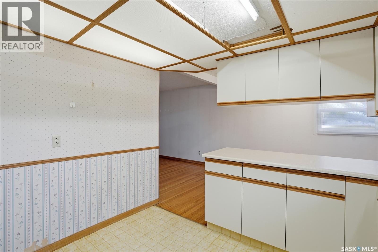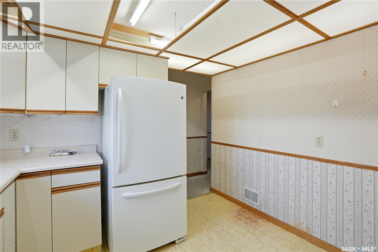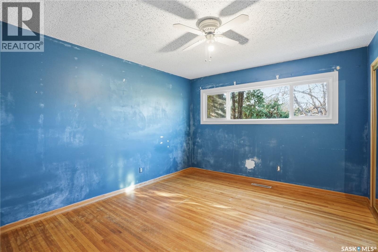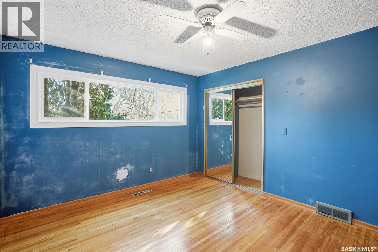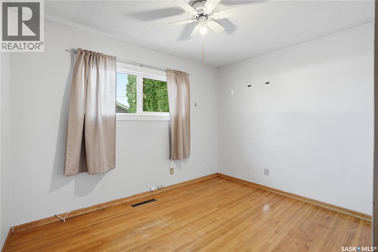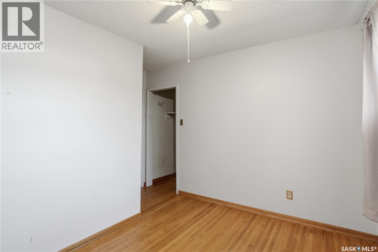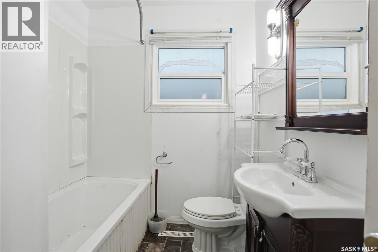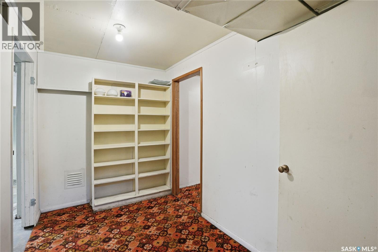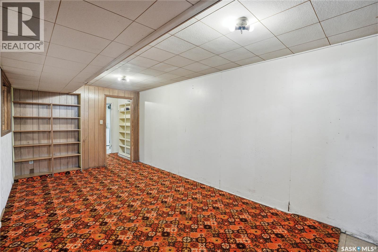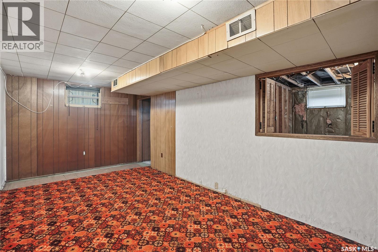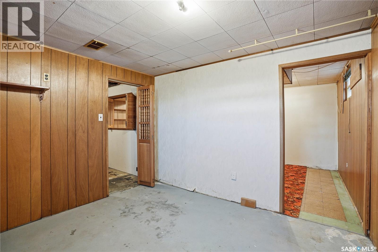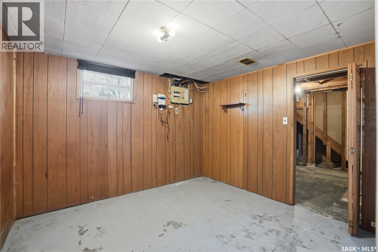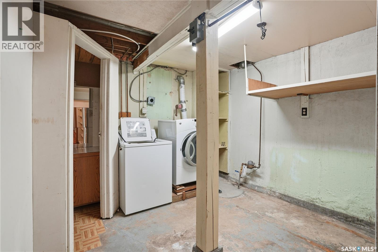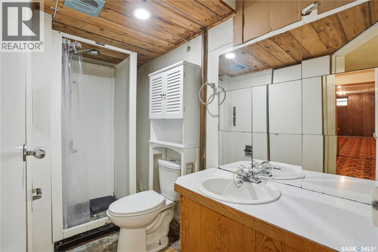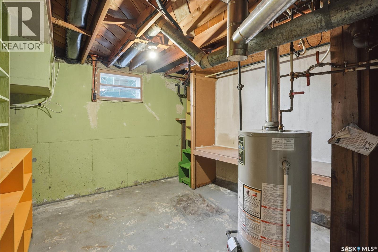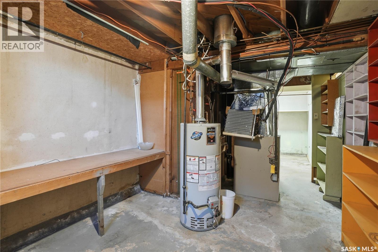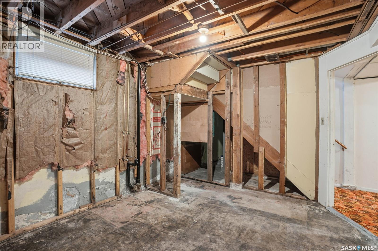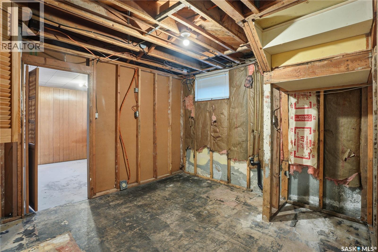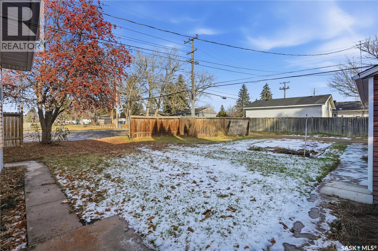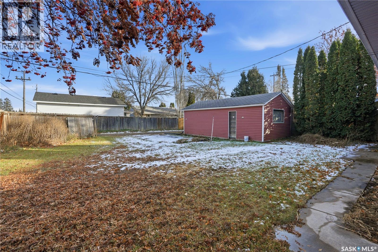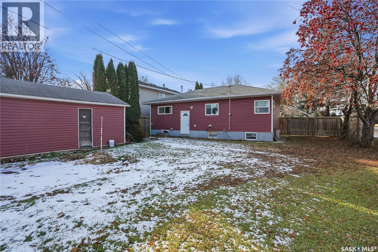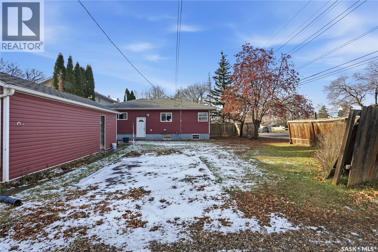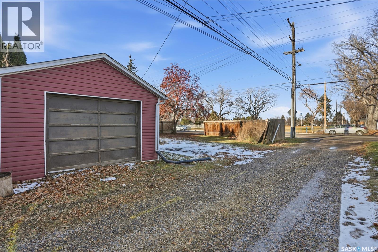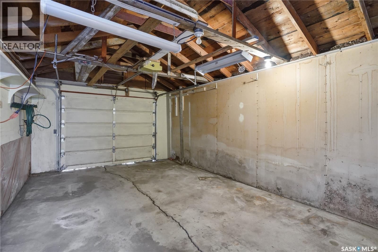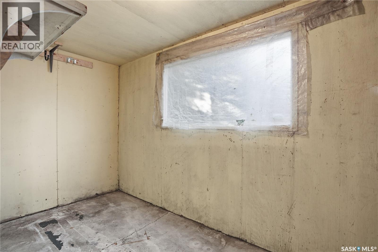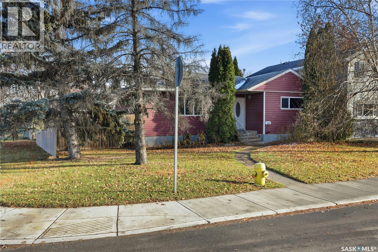Lorri Walters – Saskatoon REALTOR®
- Call or Text: (306) 221-3075
- Email: lorri@royallepage.ca
Description
Details
- Price:
- Type:
- Exterior:
- Garages:
- Bathrooms:
- Basement:
- Year Built:
- Style:
- Roof:
- Bedrooms:
- Frontage:
- Sq. Footage:
2401 Royal Avenue Saskatoon, Saskatchewan S7J 0X5
$325,000
Located on a 58’ wide corner lot across from Weaver Park, this 942 sq. ft. bungalow offers incredible potential. Featuring 2 bedrooms, 2 bathrooms and a den, this home is perfect for the handyman, investor, or buyer looking to build some sweat equity. The property includes a single detached garage with lane access and an extra parking space. With newer vinyl siding, updated main floor windows, and charming hardwood floors, there’s a solid foundation to work with. This home is being sold in as-is condition and will need new shingles. Call your favorite REALTOR® today to schedule a private viewing. (id:62517)
Property Details
| MLS® Number | SK023768 |
| Property Type | Single Family |
| Neigbourhood | Avalon |
| Features | Treed, Corner Site, Lane, Rectangular |
Building
| Bathroom Total | 2 |
| Bedrooms Total | 2 |
| Architectural Style | Bungalow |
| Basement Development | Partially Finished |
| Basement Type | Full (partially Finished) |
| Constructed Date | 1956 |
| Cooling Type | Central Air Conditioning |
| Heating Fuel | Natural Gas |
| Heating Type | Forced Air |
| Stories Total | 1 |
| Size Interior | 942 Ft2 |
| Type | House |
Parking
| Detached Garage | |
| Gravel | |
| Parking Space(s) | 2 |
Land
| Acreage | No |
| Fence Type | Partially Fenced |
| Landscape Features | Lawn |
| Size Frontage | 58 Ft |
| Size Irregular | 58x108 |
| Size Total Text | 58x108 |
Rooms
| Level | Type | Length | Width | Dimensions |
|---|---|---|---|---|
| Basement | Family Room | 18'8 x 9'9 | ||
| Basement | Den | 11' x 10'1 | ||
| Basement | Storage | 10'4 x 10'8 | ||
| Basement | Laundry Room | 10' x 9'11 | ||
| Basement | 3pc Bathroom | Measurements not available | ||
| Basement | Other | Measurements not available | ||
| Main Level | Living Room | 19' x 11'3 | ||
| Main Level | Kitchen | 11'6 x 10'3 | ||
| Main Level | Dining Room | 10' x 7'5 | ||
| Main Level | Bedroom | 12'5 x 11'6 | ||
| Main Level | 4pc Bathroom | Measurements not available | ||
| Main Level | Bedroom | 11'1 x 8'8 |
https://www.realtor.ca/real-estate/29091181/2401-royal-avenue-saskatoon-avalon
Contact Us
Contact us for more information

Lisa Prange
Salesperson
www.lkprealty.ca/
714 Duchess Street
Saskatoon, Saskatchewan S7K 0R3
(306) 653-2213
(888) 623-6153
boyesgrouprealty.com/
