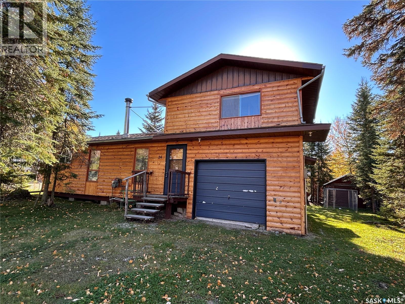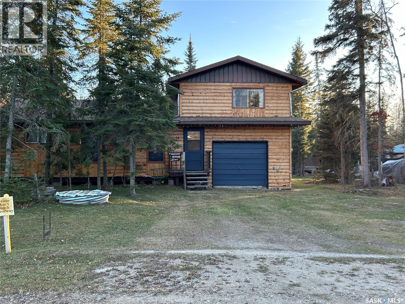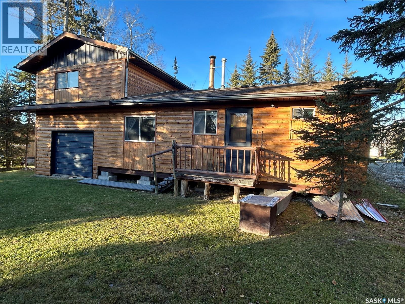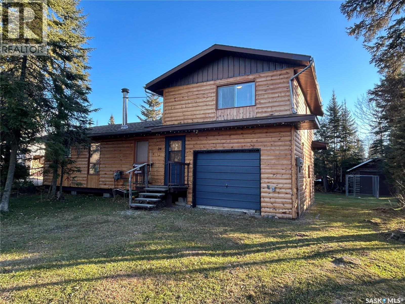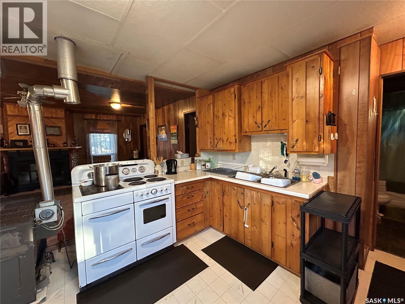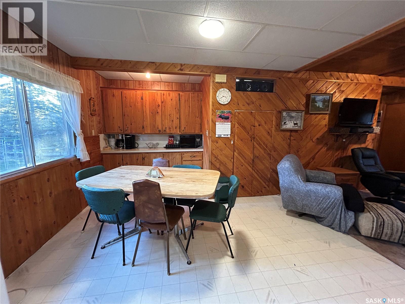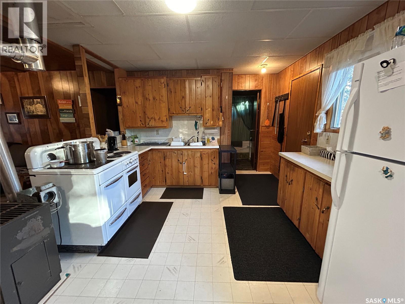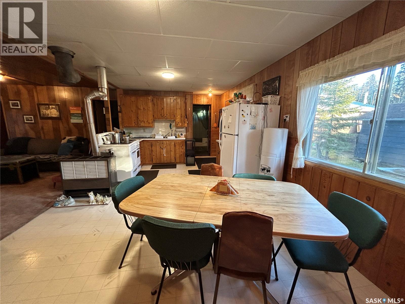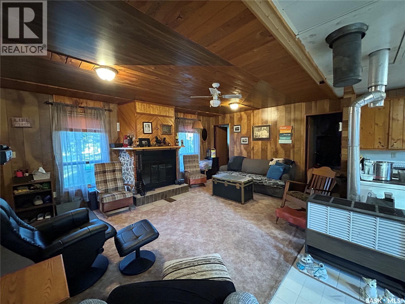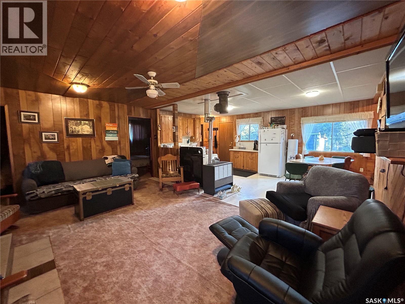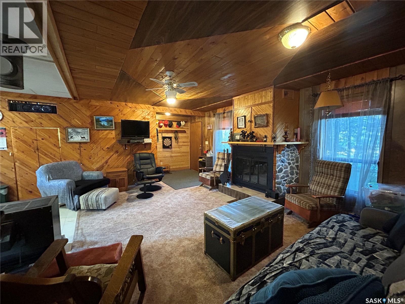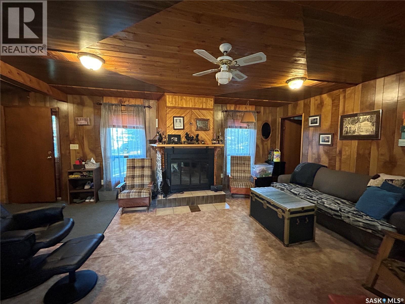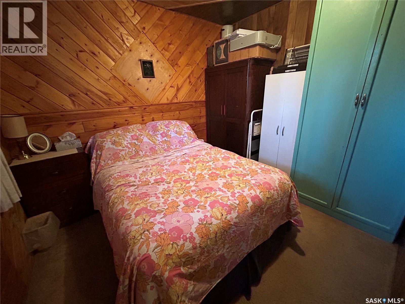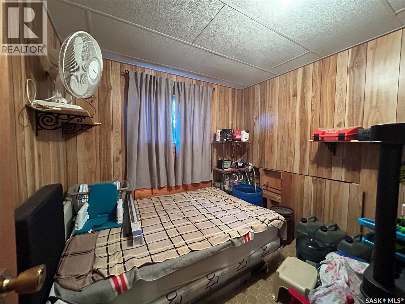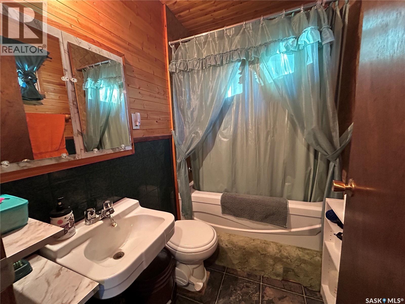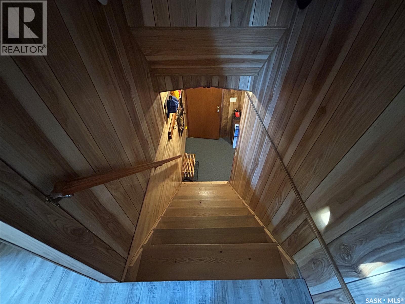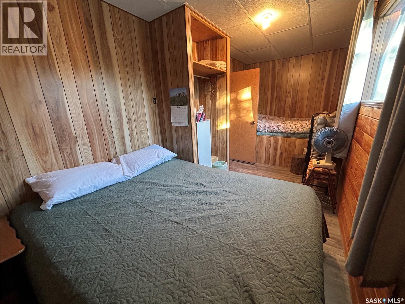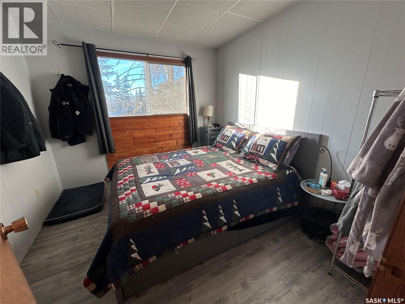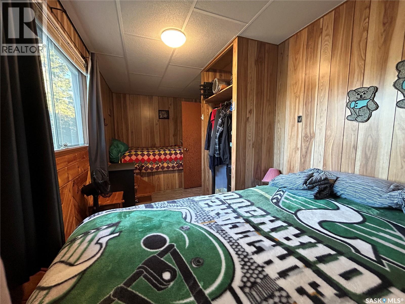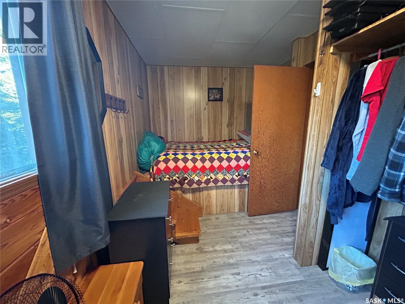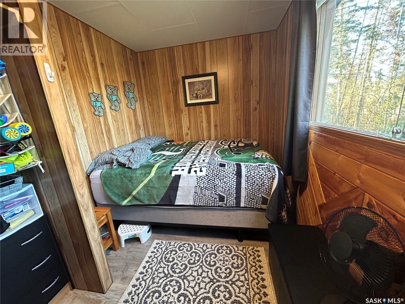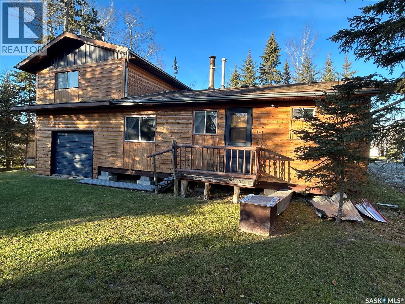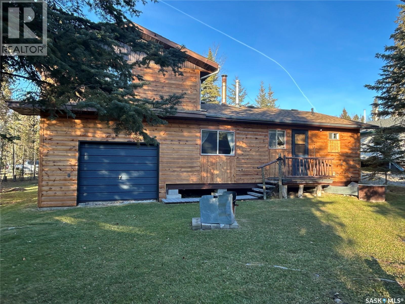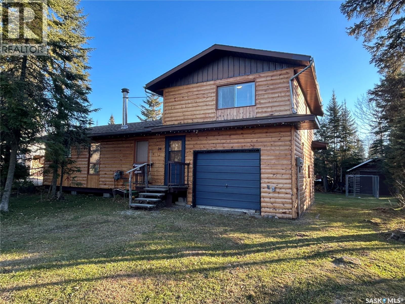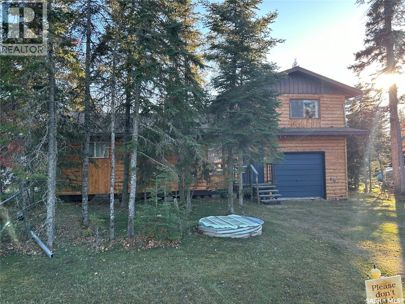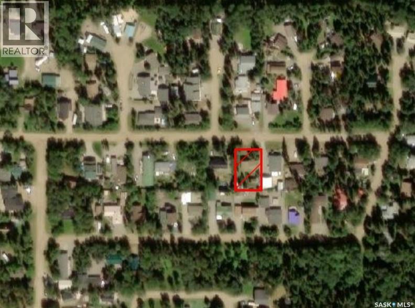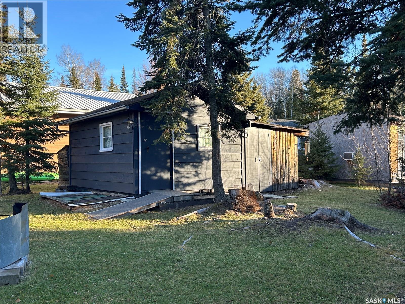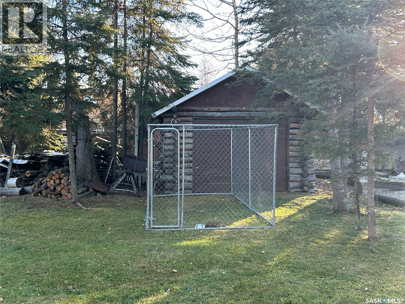Lorri Walters – Saskatoon REALTOR®
- Call or Text: (306) 221-3075
- Email: lorri@royallepage.ca
Description
Details
- Price:
- Type:
- Exterior:
- Garages:
- Bathrooms:
- Basement:
- Year Built:
- Style:
- Roof:
- Bedrooms:
- Frontage:
- Sq. Footage:
24 Walter Street Candle Lake, Saskatchewan S0J 3E0
$299,000
Escape to this charming 2-level, 5-bedroom cabin in the peaceful Hayes East Subdivision — offering the perfect blend of rustic comfort and year-round convenience. With 1,274 sq. ft. of well-planned living space, this home features 2 bedrooms on the main floor and 3 more upstairs, ideal for families or hosting guests. Enjoy the warmth of natural gas heating and a cozy wood-burning fireplace, plus a spacious pantry for added storage. Set on a 74’ x 120’ lot, the property includes a private well, 1000-gallon septic system, and an attached garage. Half log siding and ashphalt shingles. Bonus features include a bunkhouse, wood shed, storage shed, and ample parking — all surrounded by a low-maintenance yard. Priced at $299,000, this is your chance to own a versatile cabin retreat or full-time home in a serene setting. (id:62517)
Property Details
| MLS® Number | SK005875 |
| Property Type | Single Family |
| Neigbourhood | Candle Lake |
| Features | Treed, Rectangular, Double Width Or More Driveway |
Building
| Bathroom Total | 1 |
| Bedrooms Total | 5 |
| Appliances | Refrigerator, Window Coverings, Storage Shed, Stove |
| Constructed Date | 1982 |
| Fireplace Fuel | Wood |
| Fireplace Present | Yes |
| Fireplace Type | Conventional |
| Heating Fuel | Natural Gas |
| Heating Type | Other |
| Stories Total | 2 |
| Size Interior | 1,274 Ft2 |
| Type | House |
Parking
| Attached Garage | |
| Gravel | |
| Parking Space(s) | 8 |
Land
| Acreage | No |
| Landscape Features | Lawn |
| Size Frontage | 75 Ft |
| Size Irregular | 9055.00 |
| Size Total | 9055 Sqft |
| Size Total Text | 9055 Sqft |
Rooms
| Level | Type | Length | Width | Dimensions |
|---|---|---|---|---|
| Second Level | Bedroom | 17 ft ,5 in | 7 ft | 17 ft ,5 in x 7 ft |
| Second Level | Bedroom | 9 ft ,6 in | 10 ft ,1 in | 9 ft ,6 in x 10 ft ,1 in |
| Second Level | Bedroom | 17 ft ,5 in | 7 ft ,6 in | 17 ft ,5 in x 7 ft ,6 in |
| Main Level | Living Room | 13 ft ,10 in | 18 ft ,1 in | 13 ft ,10 in x 18 ft ,1 in |
| Main Level | Bedroom | 9 ft | 8 ft ,2 in | 9 ft x 8 ft ,2 in |
| Main Level | Bedroom | 10 ft ,3 in | 8 ft ,2 in | 10 ft ,3 in x 8 ft ,2 in |
| Main Level | Kitchen | 11 ft | 11 ft | 11 ft x 11 ft |
| Main Level | Dining Room | 10 ft | 11 ft | 10 ft x 11 ft |
| Main Level | 4pc Bathroom | 5 ft | 7 ft | 5 ft x 7 ft |
https://www.realtor.ca/real-estate/28313637/24-walter-street-candle-lake-candle-lake
Contact Us
Contact us for more information
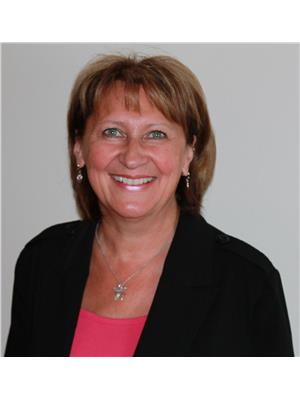
Debbie Mauthe
Broker
www.resortrealtysask.ca/
Box 173
Candle Lake, Saskatchewan S0J 3E0
(306) 929-3333
(306) 929-2205
