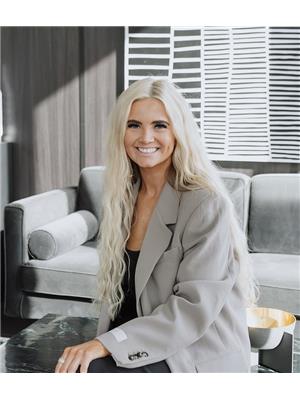Lorri Walters – Saskatoon REALTOR®
- Call or Text: (306) 221-3075
- Email: lorri@royallepage.ca
Description
Details
- Price:
- Type:
- Exterior:
- Garages:
- Bathrooms:
- Basement:
- Year Built:
- Style:
- Roof:
- Bedrooms:
- Frontage:
- Sq. Footage:
24 Howell Avenue Saskatoon, Saskatchewan S7L 3S8
$289,900
Welcome to 24 Howell Avenue in the always desirable of Hudson Bay Park. This fully developed 988 sq. ft 3 bedroom bungalow offers and eat in style kitchen with upgraded cabinets complete with fridge, stove, and dishwasher to be included. The lower level offers a family room and two bedroom areas accessible through one common door (enter the one bedroom to gain access to the 2nd bedroom- with a divider area. There is also a 3 piece bathroom in the lower level. There is an older single detached garage with rear alley access. The yard is fenced and landscaped and features underground sprinklers in the front yard. The shingles will need to be replaced. Located within a few blocks to Coop Grocery store and gas station. Contact your favorite agent to view this home. Offers are being presented Friday June 20th @ 2:00 PM... As per the Seller’s direction, all offers will be presented on 2025-06-20 at 2:00 PM (id:62517)
Property Details
| MLS® Number | SK009592 |
| Property Type | Single Family |
| Neigbourhood | Hudson Bay Park |
| Features | Treed, Lane, Rectangular, Sump Pump |
| Structure | Patio(s) |
Building
| Bathroom Total | 2 |
| Bedrooms Total | 5 |
| Appliances | Washer, Refrigerator, Dryer, Window Coverings, Hood Fan, Storage Shed, Stove |
| Architectural Style | Bungalow |
| Basement Type | Full |
| Constructed Date | 1959 |
| Heating Fuel | Natural Gas |
| Heating Type | Forced Air |
| Stories Total | 1 |
| Size Interior | 988 Ft2 |
| Type | House |
Parking
| Detached Garage | |
| Parking Space(s) | 2 |
Land
| Acreage | Yes |
| Fence Type | Fence |
| Landscape Features | Lawn |
| Size Frontage | 65 Ft ,1 In |
| Size Irregular | 6060.00 |
| Size Total | 6060 Ac |
| Size Total Text | 6060 Ac |
Rooms
| Level | Type | Length | Width | Dimensions |
|---|---|---|---|---|
| Basement | Family Room | 17 ft | 16 ft ,6 in | 17 ft x 16 ft ,6 in |
| Basement | 3pc Bathroom | Measurements not available | ||
| Basement | Bedroom | 10 ft ,7 in | 13 ft ,1 in | 10 ft ,7 in x 13 ft ,1 in |
| Basement | Bedroom | 9 ft ,4 in | 8 ft ,4 in | 9 ft ,4 in x 8 ft ,4 in |
| Basement | Laundry Room | Measurements not available | ||
| Main Level | Kitchen | 11 ft | 11 ft ,6 in | 11 ft x 11 ft ,6 in |
| Main Level | Dining Nook | 5 ft ,9 in | 7 ft ,9 in | 5 ft ,9 in x 7 ft ,9 in |
| Main Level | Living Room | 13 ft ,7 in | 14 ft | 13 ft ,7 in x 14 ft |
| Main Level | Bedroom | 11 ft ,3 in | 12 ft ,4 in | 11 ft ,3 in x 12 ft ,4 in |
| Main Level | 4pc Bathroom | Measurements not available | ||
| Main Level | Bedroom | 9 ft ,8 in | 8 ft ,9 in | 9 ft ,8 in x 8 ft ,9 in |
| Main Level | Bedroom | 9 ft ,10 in | 9 ft ,3 in | 9 ft ,10 in x 9 ft ,3 in |
https://www.realtor.ca/real-estate/28479851/24-howell-avenue-saskatoon-hudson-bay-park
Contact Us
Contact us for more information

Cameron (Cam) E Bird Realty Prof. Corp.
Salesperson
www.sellingsaskatoon.com/
#200 227 Primrose Drive
Saskatoon, Saskatchewan S7K 5E4
(306) 934-0909
(306) 242-0959

Jillian Bird
Salesperson
www.facebook.com/SellingSaskatoon/
www.instagram.com/jillbirdrealestate/?hl=en
#200 227 Primrose Drive
Saskatoon, Saskatchewan S7K 5E4
(306) 934-0909
(306) 242-0959

































