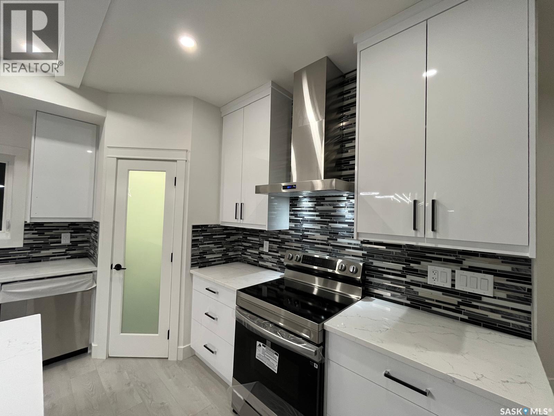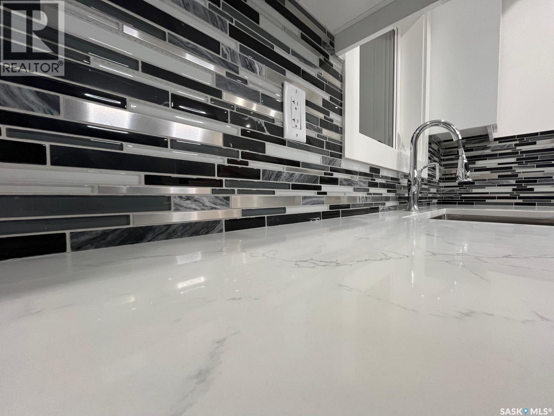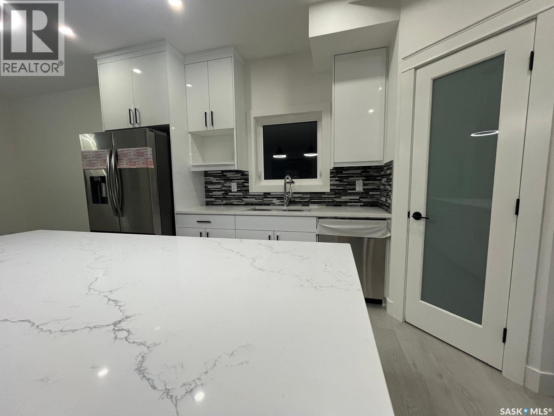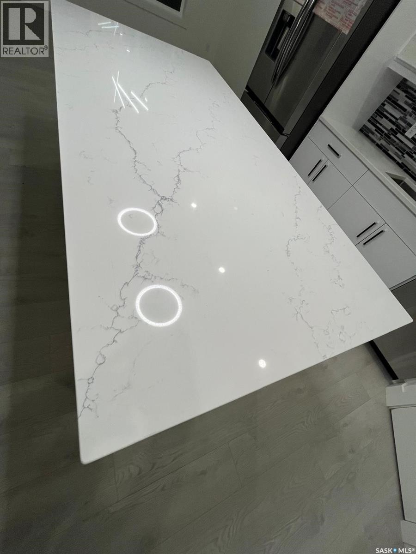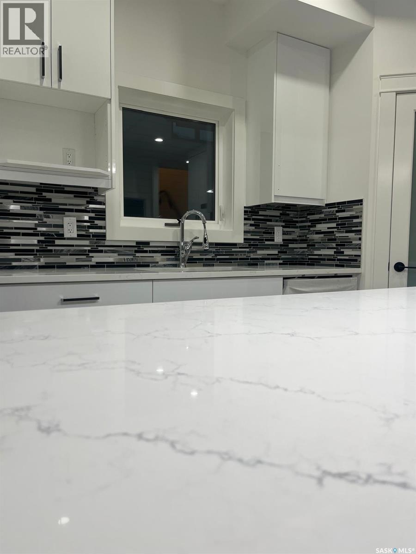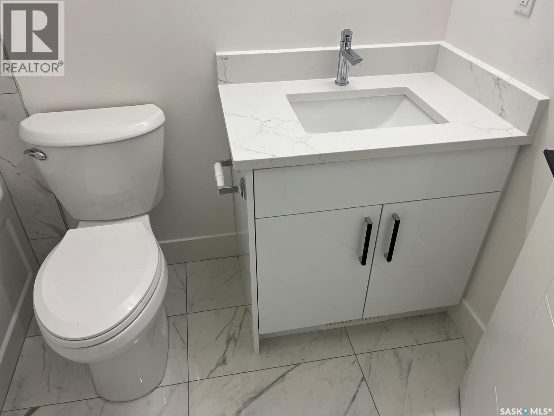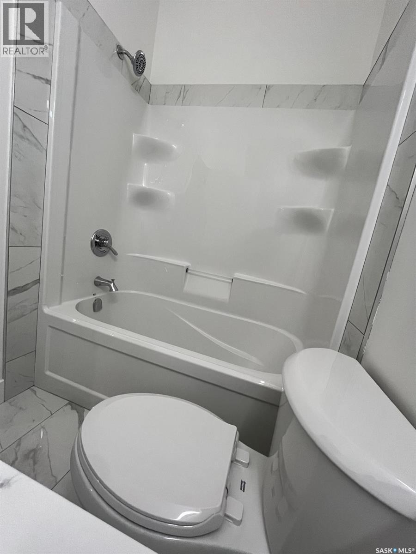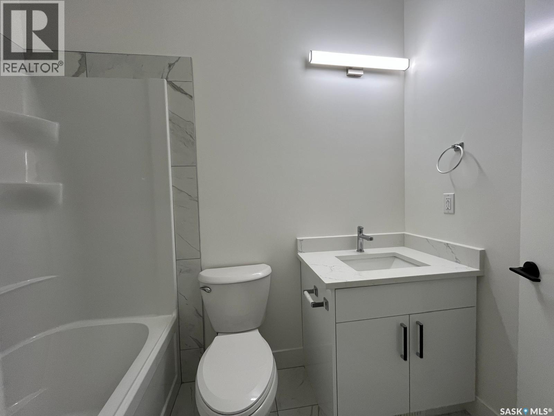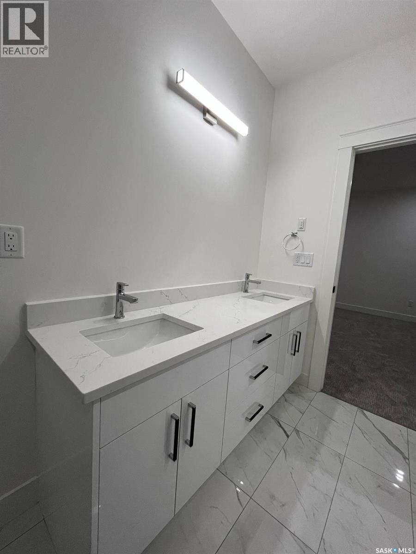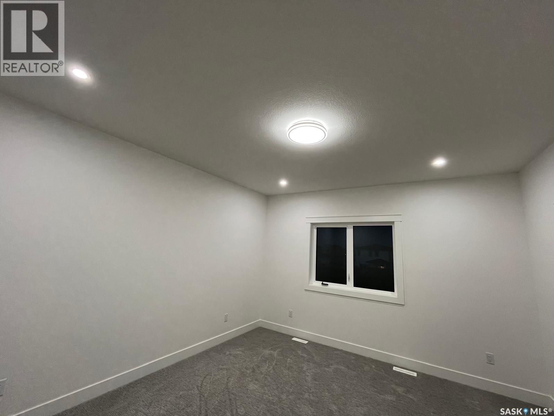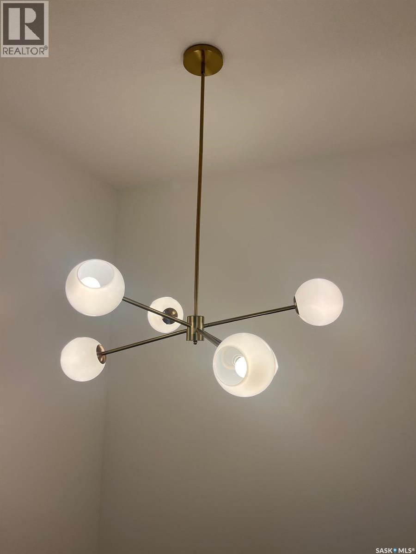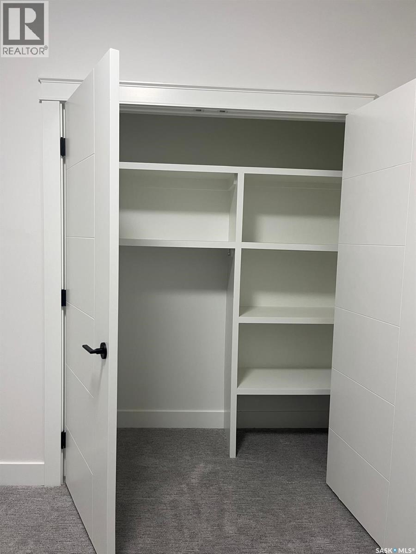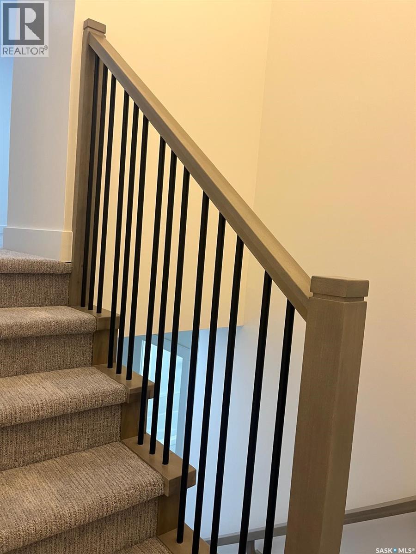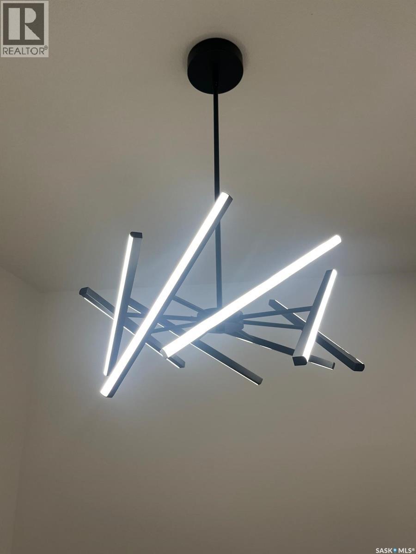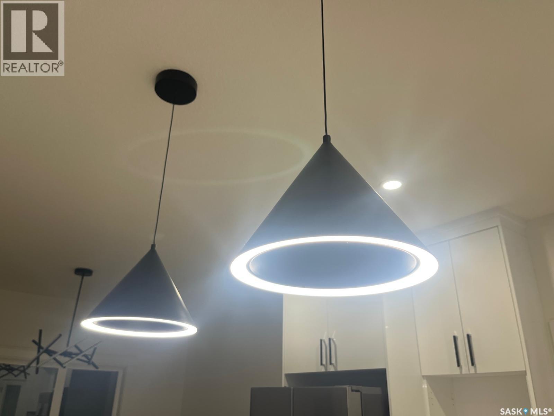Lorri Walters – Saskatoon REALTOR®
- Call or Text: (306) 221-3075
- Email: lorri@royallepage.ca
Description
Details
- Price:
- Type:
- Exterior:
- Garages:
- Bathrooms:
- Basement:
- Year Built:
- Style:
- Roof:
- Bedrooms:
- Frontage:
- Sq. Footage:
238 Stromberg Court Saskatoon, Saskatchewan S7L 6M9
$709,900
Welcome to this stunning brand-new modified bilevel home in Kensington built by B & D Star Homes. Over 1,630 sq. ft. of beautifully designed living space. This home features an open concept floor plan that floods with natural light. The main floor offers a spacious living area with modern finishes, and a stylish décor. The large dinning space, adjacent to the kitchen, can fit a table of 10. With soft close cabinets, quartz counter top, hood fan that vents outside, gas stove & high-end appliances, this kitchen boasts luxury. There are 2 large bedrooms along with a gorgeous 4 piece bathroom also on the main floor. The upper level above the garage features a huge master bedroom with a walk-in closet & a 5 piece en-suite. In the basement there is very large family room/the 4th bedroom with a 4 piece bathroom. In addition, there is a 2 bedrooms legal suite in the basement with a separate entry. (id:62517)
Property Details
| MLS® Number | SK019617 |
| Property Type | Single Family |
| Neigbourhood | Kensington |
| Features | Rectangular, Sump Pump |
| Structure | Deck |
Building
| Bathroom Total | 4 |
| Bedrooms Total | 5 |
| Appliances | Washer, Refrigerator, Dishwasher, Dryer, Microwave, Garage Door Opener Remote(s), Stove |
| Architectural Style | Bi-level |
| Basement Development | Finished |
| Basement Type | Full (finished) |
| Constructed Date | 2026 |
| Fireplace Fuel | Electric |
| Fireplace Present | Yes |
| Fireplace Type | Conventional |
| Heating Fuel | Electric, Natural Gas |
| Heating Type | Forced Air |
| Size Interior | 1,634 Ft2 |
| Type | House |
Parking
| Attached Garage | |
| Parking Space(s) | 6 |
Land
| Acreage | No |
| Size Frontage | 48 Ft |
| Size Irregular | 6144.00 |
| Size Total | 6144 Sqft |
| Size Total Text | 6144 Sqft |
Rooms
| Level | Type | Length | Width | Dimensions |
|---|---|---|---|---|
| Second Level | Primary Bedroom | 12'8" x 16'6" | ||
| Second Level | 5pc Ensuite Bath | X x X | ||
| Basement | Other | X x X | ||
| Basement | Living Room | 12' x 12'8" | ||
| Basement | Kitchen/dining Room | 10' x 10' | ||
| Basement | Bedroom | 10' x 11'10" | ||
| Basement | Bedroom | 10'8" x 10' | ||
| Basement | 4pc Bathroom | X x X | ||
| Basement | Other | X x X | ||
| Basement | Family Room | 13' x 9'8" | ||
| Basement | 4pc Bathroom | X x X | ||
| Main Level | Living Room | 17' x 13' | ||
| Main Level | Dining Room | 11'8" x 11' | ||
| Main Level | Kitchen | 13' x 12' | ||
| Main Level | Bedroom | 12'2" x 11' | ||
| Main Level | Bedroom | 13' x 11' | ||
| Main Level | 4pc Bathroom | X x X |
https://www.realtor.ca/real-estate/28930412/238-stromberg-court-saskatoon-kensington
Contact Us
Contact us for more information

Pavel S Bhowmick
Salesperson
bhowmickrealty.com/
www.facebook.com/bhowmickrealty/
www.linkedin.com/in/pavel-sushanta-bhowmick-79b8b331
#250 1820 8th Street East
Saskatoon, Saskatchewan S7H 0T6
(306) 242-6000
(306) 956-3356

Alikhan (Ali) Nurgozhayev
Salesperson
www.facebook.com/profile.php?id=61575283715851
www.facebook.com/profile.php?id=61575283715851
www.instagram.com/alikhanrealty?utm_source=ig_web_button_share_sheet&igsh=MTQ5OHZ3MTFmcnN3bg==
#250 1820 8th Street East
Saskatoon, Saskatchewan S7H 0T6
(306) 242-6000
(306) 956-3356

