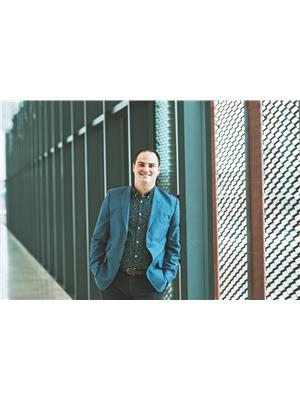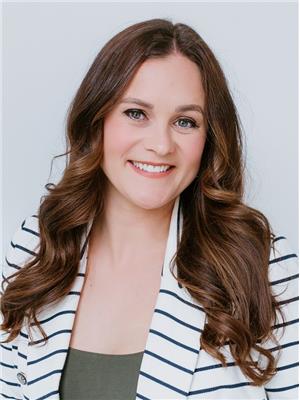Lorri Walters – Saskatoon REALTOR®
- Call or Text: (306) 221-3075
- Email: lorri@royallepage.ca
Description
Details
- Price:
- Type:
- Exterior:
- Garages:
- Bathrooms:
- Basement:
- Year Built:
- Style:
- Roof:
- Bedrooms:
- Frontage:
- Sq. Footage:
238 Stilling Union Saskatoon, Saskatchewan S7V 0V3
$674,900
Welcome to 238 Stilling Union — a beautifully maintained two-storey home in the heart of The Meadows in Rosewood. Built in 2019, this 1,889 sq. ft. property checks a lot of boxes with a spacious open-concept main floor, a modern kitchen with quartz countertops and a gas range, and a cozy living room featuring a custom fireplace with built-ins. Need a home office or flex space? You’ve got a den right off the front entry. Upstairs, you’ll find a bright bonus room, convenient second-floor laundry, and three bedrooms — including a spacious primary suite with a 5-piece ensuite featuring a tiled shower and separate tub. The heated triple-car garage is fully insulated and includes a handy rear overhead door that opens into the backyard. Outside, enjoy the beautiful, fully fenced yard with a large composite deck, trees, and lawn — perfect for summer evenings. This home is move-in ready and located close to schools, parks, and all the amenities Rosewood has to offer. (id:62517)
Property Details
| MLS® Number | SK010991 |
| Property Type | Single Family |
| Neigbourhood | Rosewood |
| Features | Treed, Sump Pump |
| Structure | Deck |
Building
| Bathroom Total | 3 |
| Bedrooms Total | 3 |
| Appliances | Washer, Refrigerator, Dishwasher, Dryer, Microwave, Window Coverings, Garage Door Opener Remote(s), Hood Fan, Stove |
| Architectural Style | 2 Level |
| Basement Development | Partially Finished |
| Basement Type | Full (partially Finished) |
| Constructed Date | 2019 |
| Cooling Type | Central Air Conditioning |
| Fireplace Fuel | Electric |
| Fireplace Present | Yes |
| Fireplace Type | Conventional |
| Heating Fuel | Natural Gas |
| Heating Type | Forced Air |
| Stories Total | 2 |
| Size Interior | 1,889 Ft2 |
| Type | House |
Parking
| Attached Garage | |
| Heated Garage | |
| Parking Space(s) | 6 |
Land
| Acreage | No |
| Fence Type | Fence |
| Landscape Features | Lawn |
| Size Frontage | 45 Ft |
| Size Irregular | 45x115 |
| Size Total Text | 45x115 |
Rooms
| Level | Type | Length | Width | Dimensions |
|---|---|---|---|---|
| Second Level | Primary Bedroom | 13 ft ,9 in | 13 ft ,2 in | 13 ft ,9 in x 13 ft ,2 in |
| Second Level | Bedroom | 12 ft | 8 ft ,8 in | 12 ft x 8 ft ,8 in |
| Second Level | 5pc Ensuite Bath | x x x | ||
| Second Level | Bedroom | 10 ft ,2 in | 9 ft | 10 ft ,2 in x 9 ft |
| Second Level | Bonus Room | 14 ft ,1 in | 13 ft ,8 in | 14 ft ,1 in x 13 ft ,8 in |
| Second Level | Laundry Room | x x x | ||
| Second Level | 4pc Bathroom | x x x | ||
| Basement | Other | 13 ft | 12 ft ,5 in | 13 ft x 12 ft ,5 in |
| Basement | Other | x x x | ||
| Basement | Storage | x x x | ||
| Main Level | Den | 9 ft | 9 ft | 9 ft x 9 ft |
| Main Level | 2pc Bathroom | x x x | ||
| Main Level | Kitchen | 14 ft ,7 in | 10 ft ,5 in | 14 ft ,7 in x 10 ft ,5 in |
| Main Level | Dining Room | 11 ft ,6 in | 10 ft | 11 ft ,6 in x 10 ft |
| Main Level | Foyer | 6 ft ,3 in | 4 ft ,8 in | 6 ft ,3 in x 4 ft ,8 in |
| Main Level | Mud Room | 6 ft ,7 in | 6 ft ,3 in | 6 ft ,7 in x 6 ft ,3 in |
| Main Level | Storage | 6 ft ,6 in | 6 ft | 6 ft ,6 in x 6 ft |
| Main Level | Living Room | 16 ft | 11 ft ,6 in | 16 ft x 11 ft ,6 in |
https://www.realtor.ca/real-estate/28532068/238-stilling-union-saskatoon-rosewood
Contact Us
Contact us for more information

Jamie Tait
Salesperson
taitrealestate.ca/
www.facebook.com/taitrealestate.ca
www.instagram.com/taitrealestate/
twitter.com/JTaitRealEstate
www.linkedin.com/in/jamiewtait/
3032 Louise Street
Saskatoon, Saskatchewan S7J 3L8
(306) 373-7520
(306) 955-6235
rexsaskatoon.com/

Courtney Tait
Salesperson
taitrealestate.ca/
www.facebook.com/taitrealestate.ca
www.instagram.com/taitrealestate/
3032 Louise Street
Saskatoon, Saskatchewan S7J 3L8
(306) 373-7520
(306) 955-6235
rexsaskatoon.com/








































