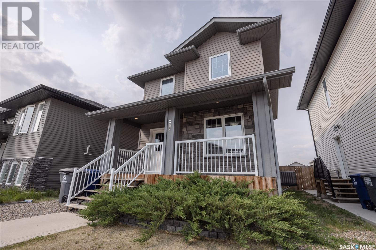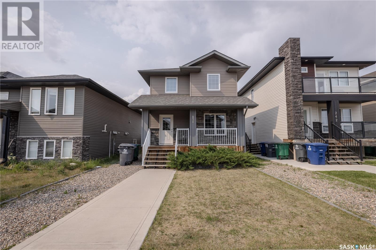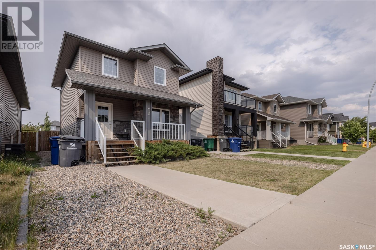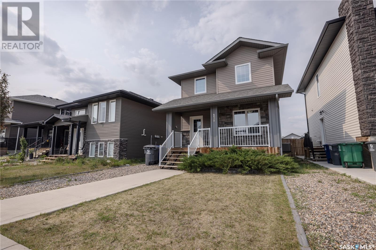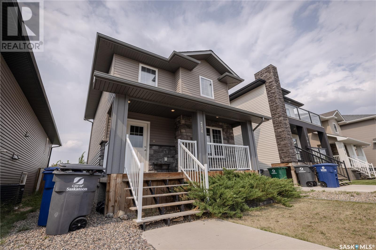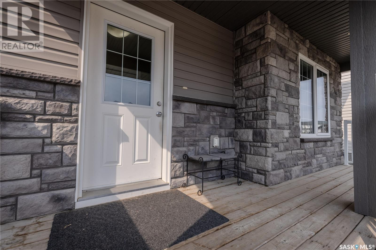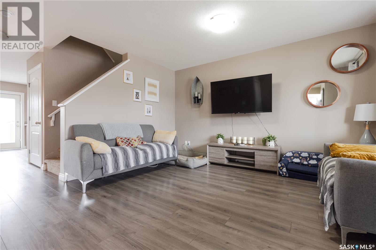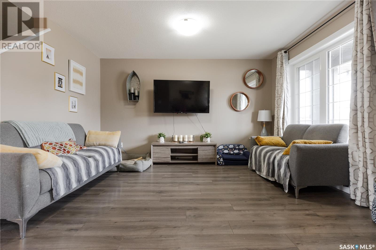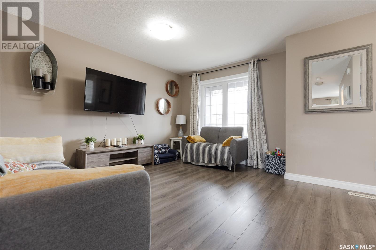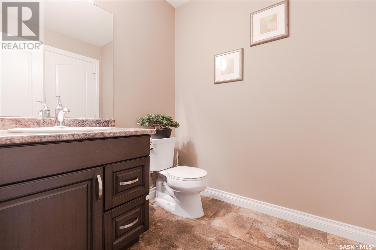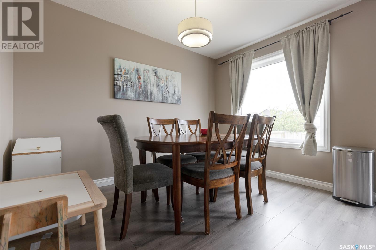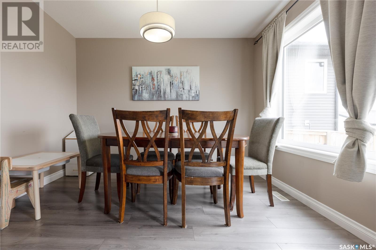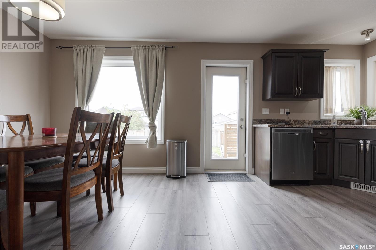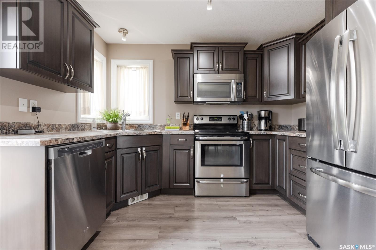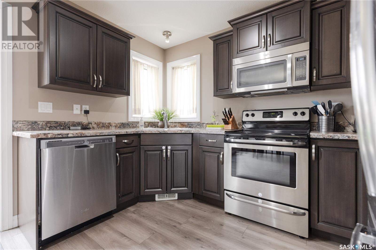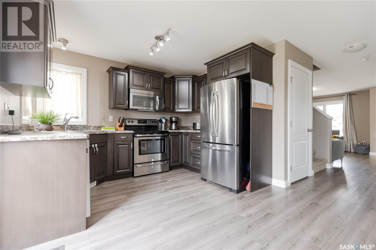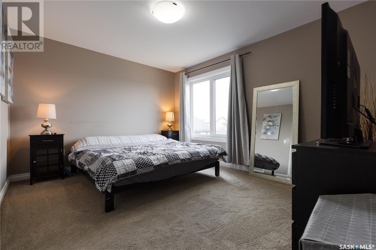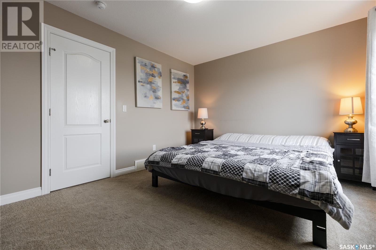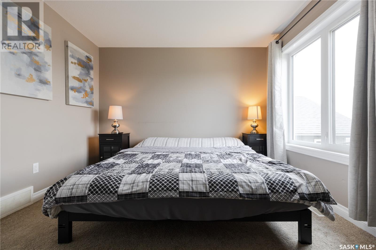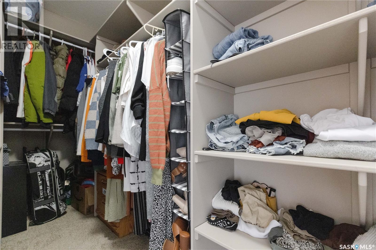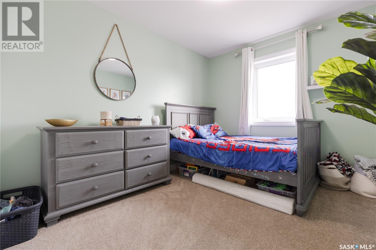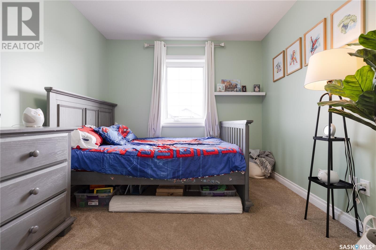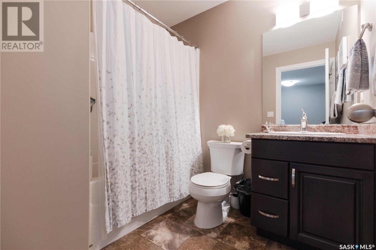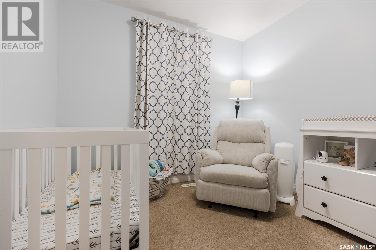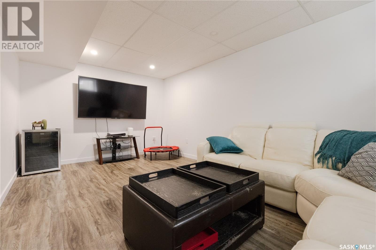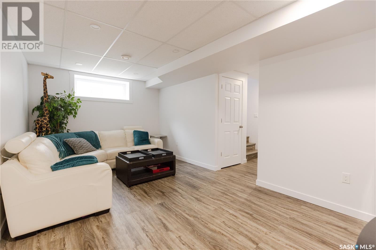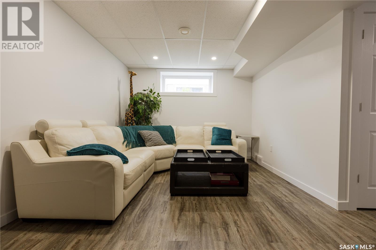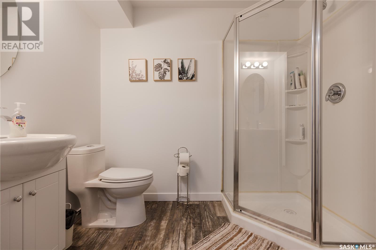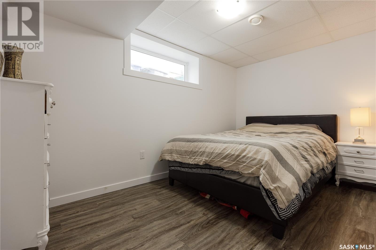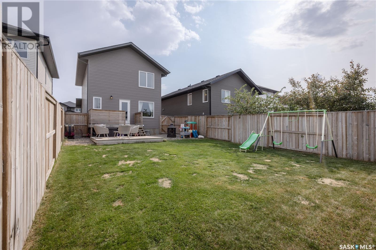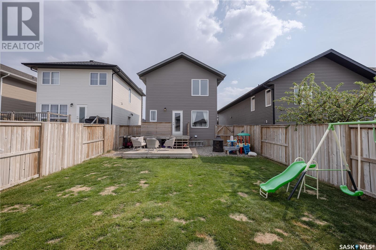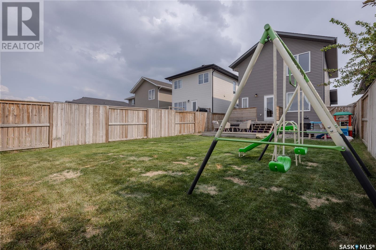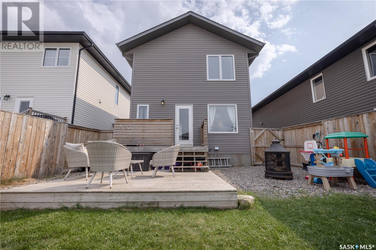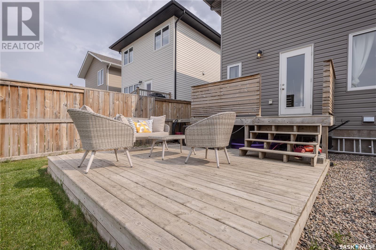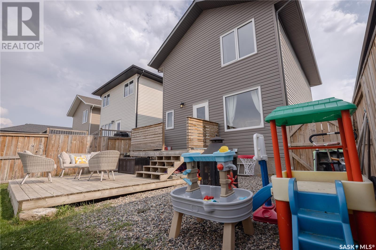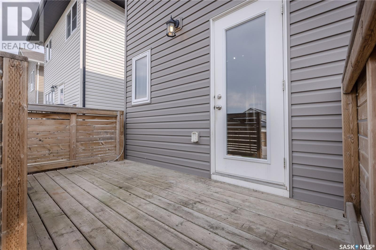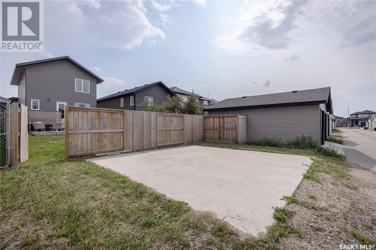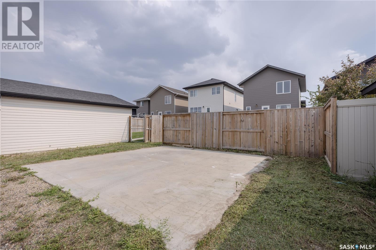Lorri Walters – Saskatoon REALTOR®
- Call or Text: (306) 221-3075
- Email: lorri@royallepage.ca
Description
Details
- Price:
- Type:
- Exterior:
- Garages:
- Bathrooms:
- Basement:
- Year Built:
- Style:
- Roof:
- Bedrooms:
- Frontage:
- Sq. Footage:
238 Kloppenburg Way Saskatoon, Saskatchewan S7W 0N6
$484,900
Welcome to your perfect family home in the heart of Evergreen! This beautifully maintained 4-bedroom, 3-bathroom two-storey home offers the ideal blend of comfort, space, and convenience — all in one of the city’s most sought-after neighbourhoods. From the moment you arrive, the home’s charming stone, stucco, and siding exterior offers timeless curb appeal, complete with a cozy front porch perfect for morning coffee or evening chats. Step inside to a welcoming layout that’s as functional as it is inviting. The main floor boasts a bright living space, convenient laundry room, and an open kitchen with plenty of storage, making day-to-day living easy and enjoyable. Upstairs, you’ll find three generously sized bedrooms including a spacious primary suite with a walk-in closet—your personal retreat after a long day. The additional bedrooms are perfect for kids, guests, or a home office, and two full bathrooms ensure there’s plenty of space for everyone. The fully developed basement adds even more value and versatility with a large family room, a fourth bedroom, and a 3-piece bathroom—perfect for teens, in-laws, or guests seeking their own space. Step out onto the rear deck to enjoy your fully fenced backyard, ideal for kids, pets, or weekend barbecues. There’s also a 20x20 garage pad in the back, ready for your future double garage. Other standout features include central air conditioning for year-round comfort, and a location that’s tough to beat — just steps from schools, parks, walking paths, and all the amenities you need. Don’t miss your chance to own this incredible home in Evergreen. Book your showing today and see everything it has to offer! (id:62517)
Property Details
| MLS® Number | SK008114 |
| Property Type | Single Family |
| Neigbourhood | Evergreen |
| Features | Sump Pump |
| Structure | Deck |
Building
| Bathroom Total | 3 |
| Bedrooms Total | 4 |
| Appliances | Washer, Refrigerator, Dryer, Microwave, Humidifier, Window Coverings, Stove |
| Architectural Style | 2 Level |
| Basement Development | Finished |
| Basement Type | Full (finished) |
| Constructed Date | 2013 |
| Cooling Type | Central Air Conditioning, Air Exchanger |
| Heating Fuel | Natural Gas |
| Heating Type | Forced Air |
| Stories Total | 2 |
| Size Interior | 1,282 Ft2 |
| Type | House |
Parking
| Parking Pad | |
| None | |
| Parking Space(s) | 2 |
Land
| Acreage | No |
| Fence Type | Fence |
| Landscape Features | Lawn |
| Size Frontage | 30 Ft |
| Size Irregular | 3935.00 |
| Size Total | 3935 Sqft |
| Size Total Text | 3935 Sqft |
Rooms
| Level | Type | Length | Width | Dimensions |
|---|---|---|---|---|
| Second Level | Primary Bedroom | 10 ft ,4 in | 13 ft ,8 in | 10 ft ,4 in x 13 ft ,8 in |
| Second Level | 4pc Bathroom | Measurements not available | ||
| Second Level | Bedroom | 8 ft ,4 in | 9 ft ,2 in | 8 ft ,4 in x 9 ft ,2 in |
| Second Level | Bedroom | 11 ft ,4 in | 9 ft ,6 in | 11 ft ,4 in x 9 ft ,6 in |
| Basement | Bedroom | 7 ft ,9 in | 13 ft | 7 ft ,9 in x 13 ft |
| Basement | Family Room | 17 ft ,7 in | 10 ft ,4 in | 17 ft ,7 in x 10 ft ,4 in |
| Basement | 3pc Bathroom | Measurements not available | ||
| Basement | Other | Measurements not available | ||
| Main Level | Living Room | 11 ft ,8 in | 12 ft ,9 in | 11 ft ,8 in x 12 ft ,9 in |
| Main Level | Kitchen | 10 ft ,9 in | 8 ft ,6 in | 10 ft ,9 in x 8 ft ,6 in |
| Main Level | Dining Room | 10 ft ,9 in | 8 ft ,9 in | 10 ft ,9 in x 8 ft ,9 in |
| Main Level | 2pc Bathroom | Measurements not available | ||
| Main Level | Laundry Room | Measurements not available |
https://www.realtor.ca/real-estate/28408754/238-kloppenburg-way-saskatoon-evergreen
Contact Us
Contact us for more information

Jon Bohle
Salesperson
310 Wellman Lane - #210
Saskatoon, Saskatchewan S7T 0J1
(306) 653-8222
(306) 242-5503
