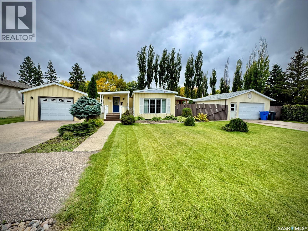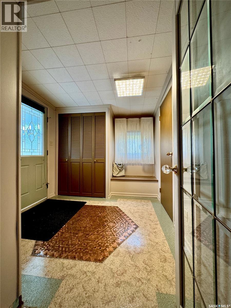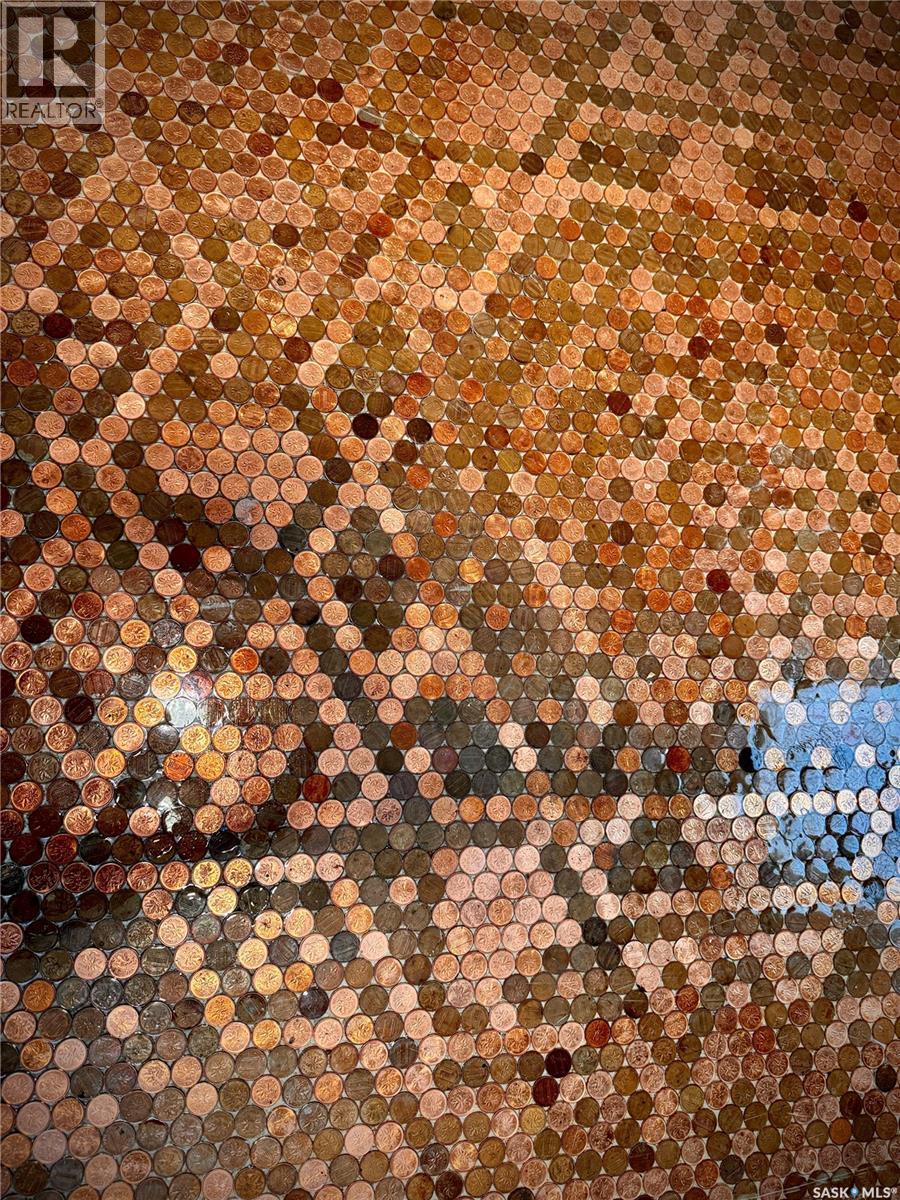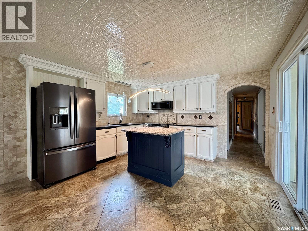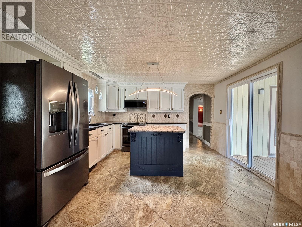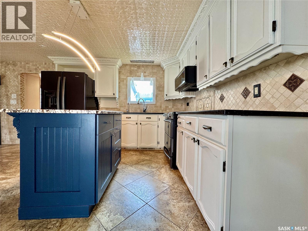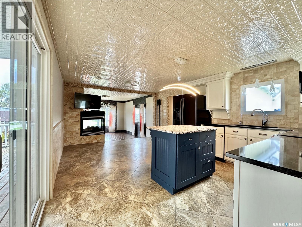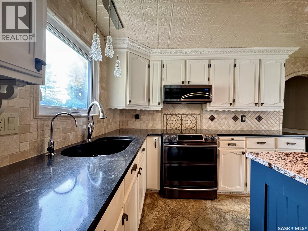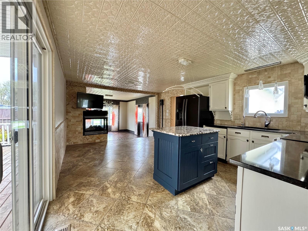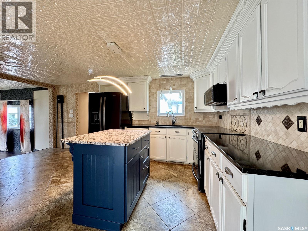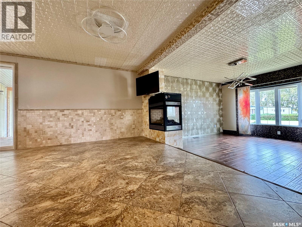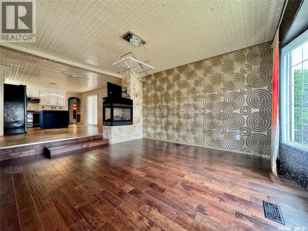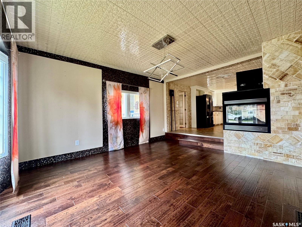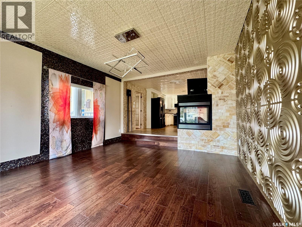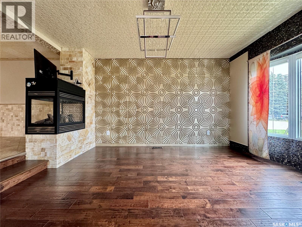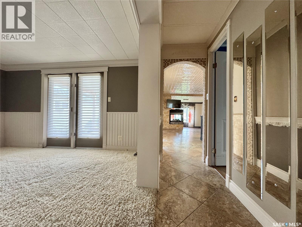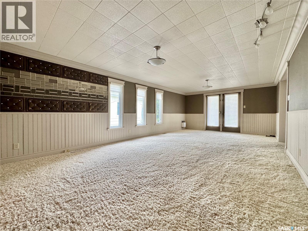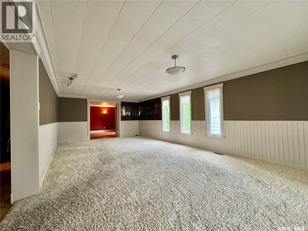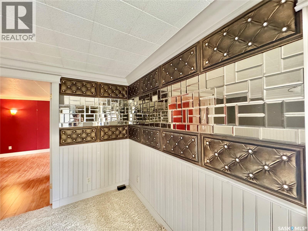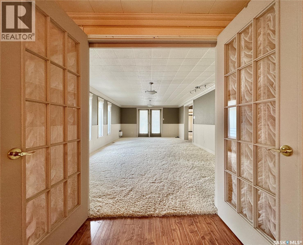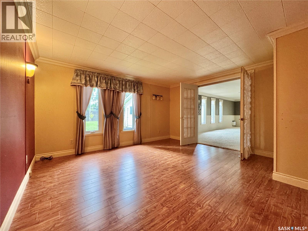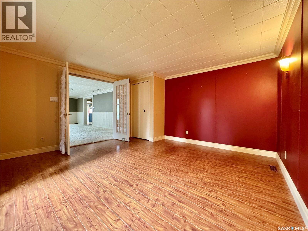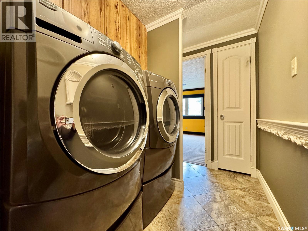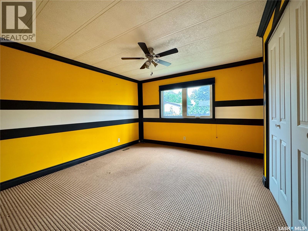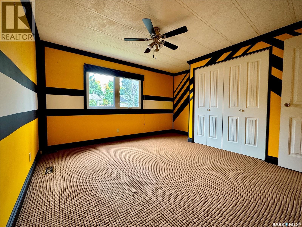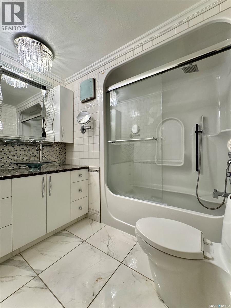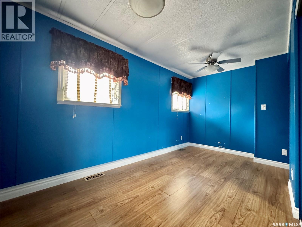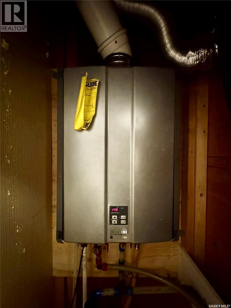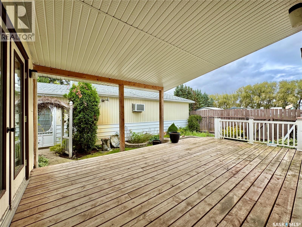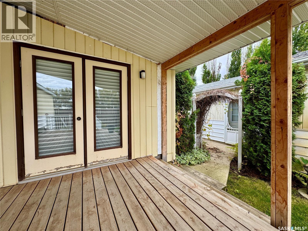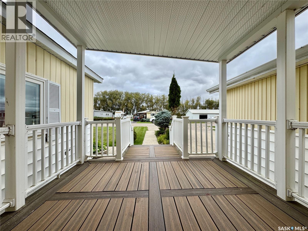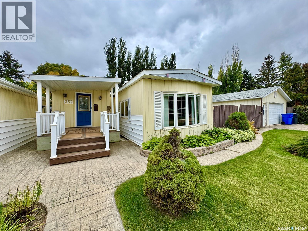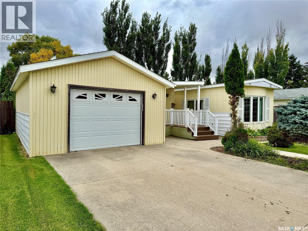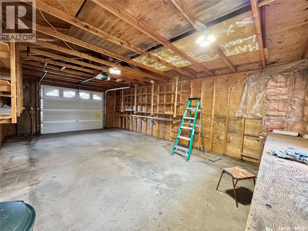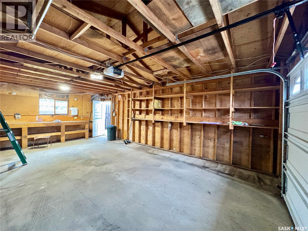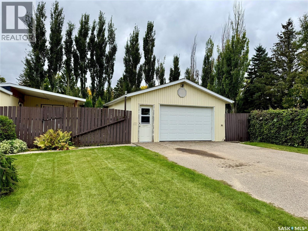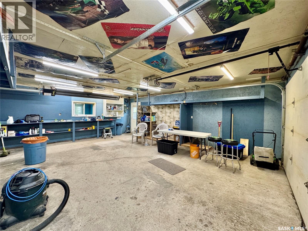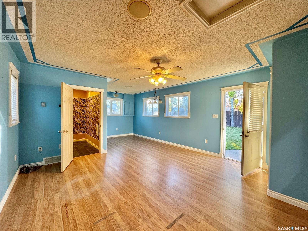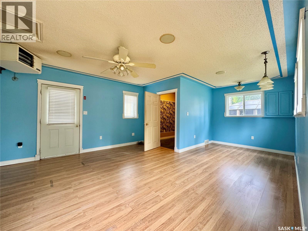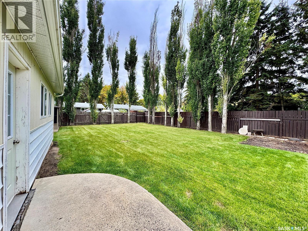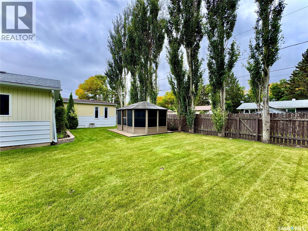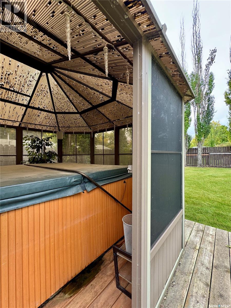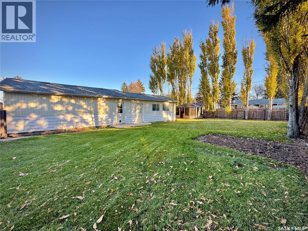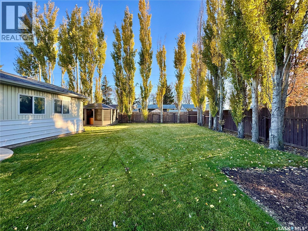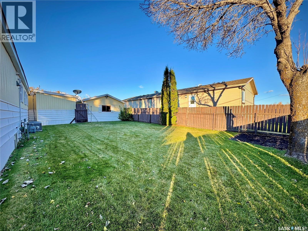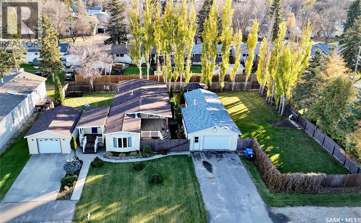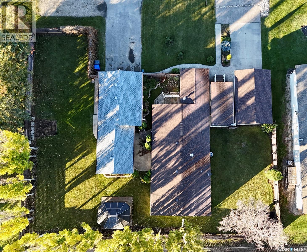Lorri Walters – Saskatoon REALTOR®
- Call or Text: (306) 221-3075
- Email: lorri@royallepage.ca
Description
Details
- Price:
- Type:
- Exterior:
- Garages:
- Bathrooms:
- Basement:
- Year Built:
- Style:
- Roof:
- Bedrooms:
- Frontage:
- Sq. Footage:
237 Cottonwood Crescent Churchbridge, Saskatchewan S0A 0M0
$198,000
Welcome to Your Dream Home on Cottonwood Crescent! Step into a one-of-a-kind property in Churchbridge, Saskatchewan, where meticulous design meets unmatched comfort. With three spacious bedrooms, the primary suite is elegantly appointed with dual patio doors, creating a graceful entry. The bathroom is a serene retreat, boasting high-end finishes and infloor heat, ensuring comfort year-round. The heart of the home is the gourmet kitchen, featuring stone countertops, a double oven, and a uniquely designed sink, perfect for culinary enthusiasts. Two inviting living rooms offer flexible spaces—one cozy and intimate, the other ideal for larger gatherings. A see-through natural gas fireplace elegantly connects the living room, dining area, and kitchen, adding warmth and charm. Outside, you’ll find your own private oasis: a hot tub nestled in a secluded gazebo, a fully fenced yard, and a covered deck with natural gas BBQ hookups, perfect for entertaining. Additional highlights include two garages, a heated studio space for business or creative endeavors, and whole-house reverse osmosis for pristine drinking water. With energy-efficient PVC windows and a tankless water heater, this home perfectly balances style and modern convenience. Don’t miss your chance to make this exceptional property your own! (id:62517)
Property Details
| MLS® Number | SK019160 |
| Property Type | Single Family |
| Features | Treed, Rectangular |
| Structure | Deck, Patio(s) |
Building
| Bathroom Total | 1 |
| Bedrooms Total | 3 |
| Appliances | Washer, Refrigerator, Satellite Dish, Dishwasher, Dryer, Microwave, Window Coverings, Garage Door Opener Remote(s), Stove |
| Architectural Style | Bungalow |
| Basement Development | Not Applicable |
| Basement Type | Crawl Space (not Applicable) |
| Constructed Date | 1979 |
| Cooling Type | Central Air Conditioning, Wall Unit |
| Fireplace Fuel | Gas |
| Fireplace Present | Yes |
| Fireplace Type | Conventional |
| Heating Fuel | Natural Gas |
| Heating Type | Forced Air |
| Stories Total | 1 |
| Size Interior | 1,703 Ft2 |
| Type | Mobile Home |
Parking
| Detached Garage | |
| Detached Garage | |
| Heated Garage | |
| Parking Space(s) | 5 |
Land
| Acreage | No |
| Fence Type | Fence |
| Landscape Features | Lawn, Underground Sprinkler |
| Size Frontage | 130 Ft |
| Size Irregular | 0.32 |
| Size Total | 0.32 Ac |
| Size Total Text | 0.32 Ac |
Rooms
| Level | Type | Length | Width | Dimensions |
|---|---|---|---|---|
| Main Level | Kitchen | 13'0 x 10'8 | ||
| Main Level | Dining Room | 13 ft | Measurements not available x 13 ft | |
| Main Level | Bedroom | 9'9 x 13'10 | ||
| Main Level | Living Room | 25 ft | 25 ft x Measurements not available | |
| Main Level | Other | 9'10 x 2'7 | ||
| Main Level | 4pc Bathroom | 7'7 x 7'10 | ||
| Main Level | Bedroom | 12'4 x 12'11 | ||
| Main Level | Primary Bedroom | 13'4 x 13'11 | ||
| Main Level | Enclosed Porch | 11'5 x 8'2 | ||
| Main Level | Storage | 9'3 x 4'10 | ||
| Main Level | Living Room | 13 ft | 13 ft x Measurements not available |
https://www.realtor.ca/real-estate/28907070/237-cottonwood-crescent-churchbridge
Contact Us
Contact us for more information

Elyce Wilson
Salesperson
www.elycewilson.com/
www.facebook.com/ElyceWilsonRemax
www.instagram.com/wilsonsellsremax/
32 Smith Street West
Yorkton, Saskatchewan S3N 3X5
(306) 783-6666
(306) 782-4446


