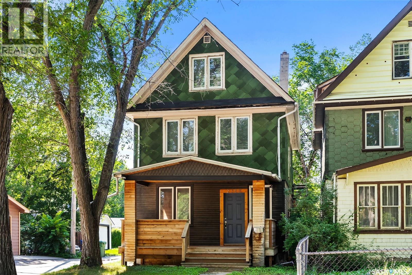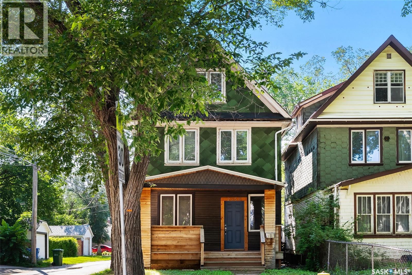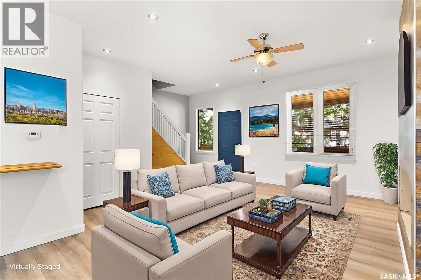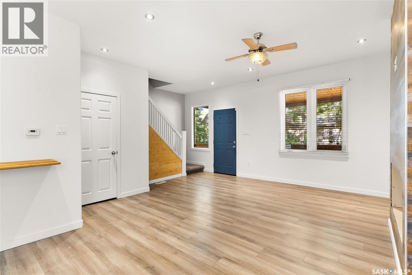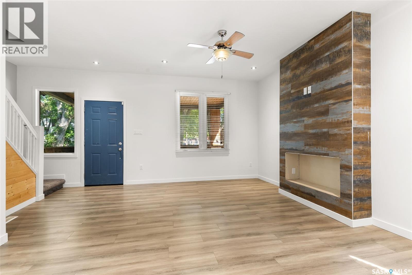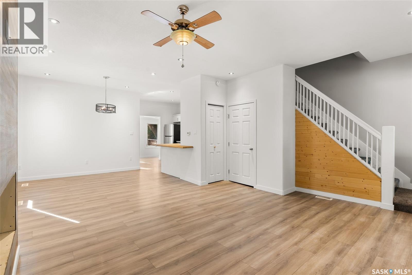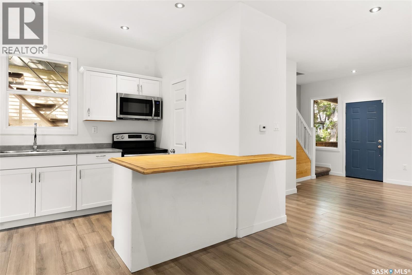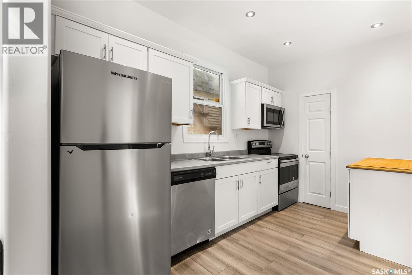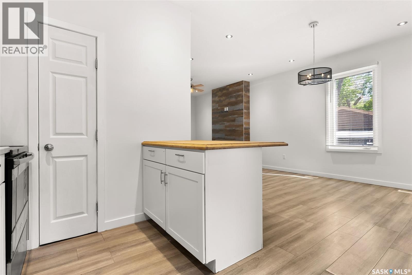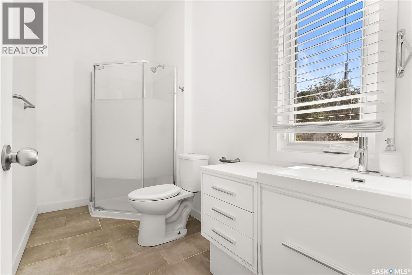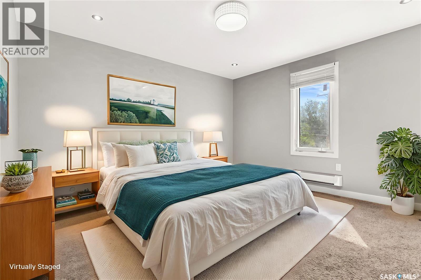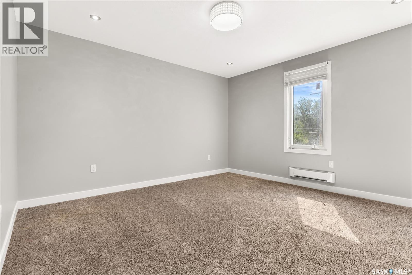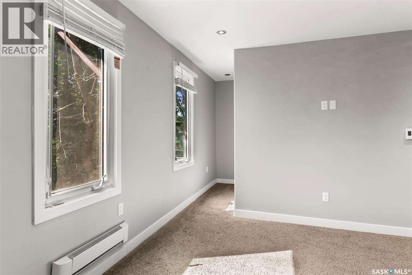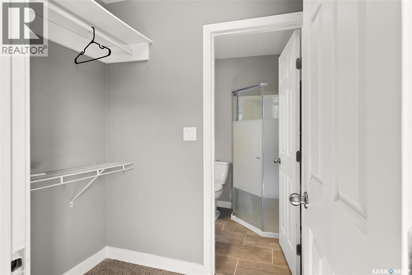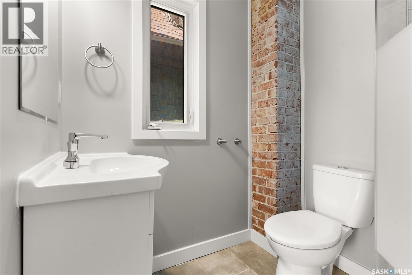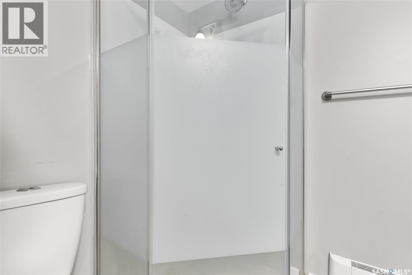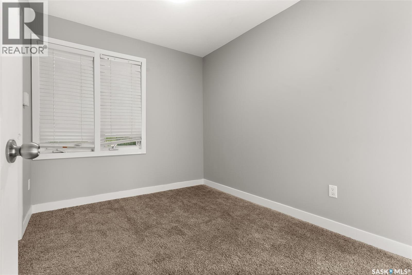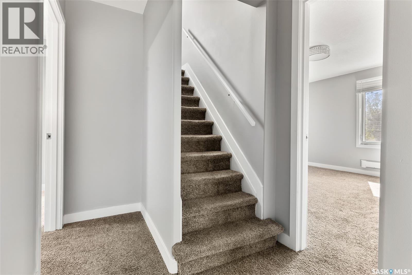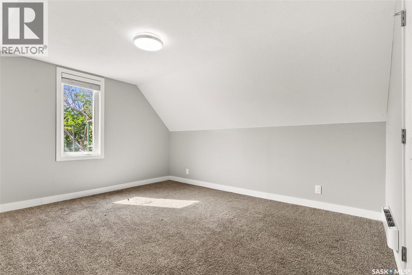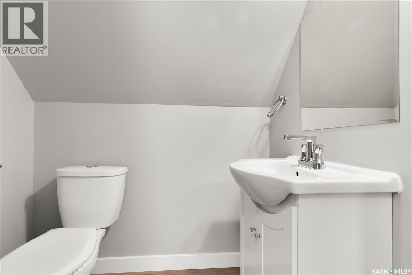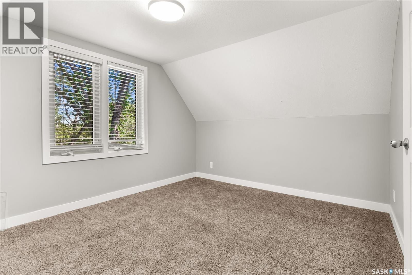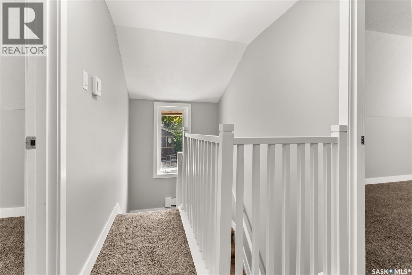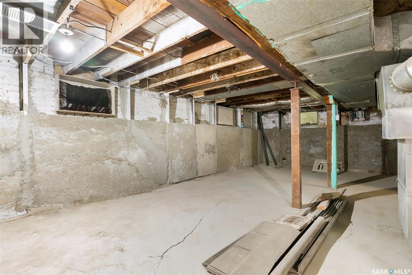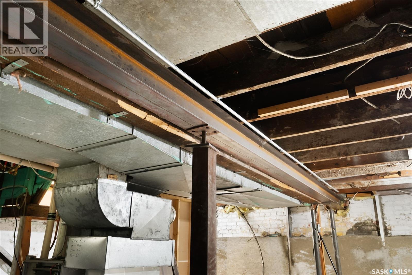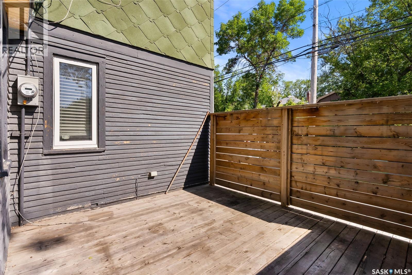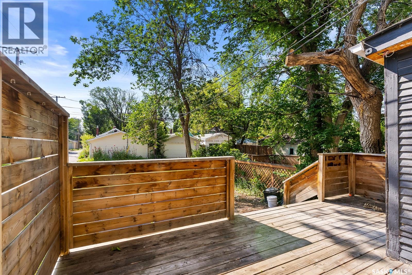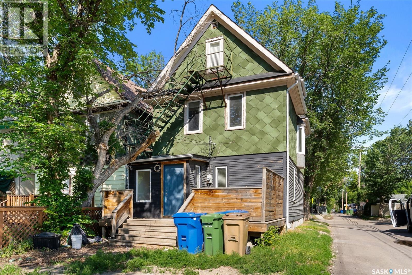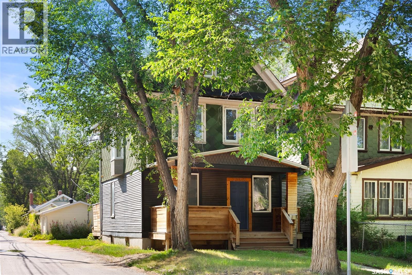Lorri Walters – Saskatoon REALTOR®
- Call or Text: (306) 221-3075
- Email: lorri@royallepage.ca
Description
Details
- Price:
- Type:
- Exterior:
- Garages:
- Bathrooms:
- Basement:
- Year Built:
- Style:
- Roof:
- Bedrooms:
- Frontage:
- Sq. Footage:
2358 Montreal Street Regina, Saskatchewan S4P 1L8
$314,900
Welcome home to this beautifully renovated 4-bedroom, 3.5-bathroom, nestled in Regina's General Hospital area. Step inside this renovated property, where the open-concept design truly shines with impressive tall ceilings on the main floor, creating an expansive, airy, and effortlessly flowing atmosphere with modern living. Kitchen offers stainless steel appliances and a pantry. Large primary bedroom, features a walk-in closet and a 3-piece ensuite. Second floor main bathroom offers a renovated 4 piece bathroom and lots of storage. Discover a staircase leading to an incredible 3rd floor bonus space. Imagine a cozy reading nook, a productive home office, or a vibrant play area – the possibilities are endless. You'll also have peace of mind with 100-amp electrical panel and repaired basement, featuring a permitted and engineered braced pony wall and steel beam support – ensuring this home is solid and ready for years of cherished memories. Location is everything, and this home truly delivers. You'll be just a short, easy walk to Miller and Balfour High Schools, making school runs a breeze, and mere moments from the General Hospital. Don't miss the chance to make this warm and inviting property your own! Call your agent today. NOTE: Some photos are virtually staged. (id:62517)
Property Details
| MLS® Number | SK014075 |
| Property Type | Single Family |
| Neigbourhood | General Hospital |
| Features | Rectangular |
| Structure | Deck |
Building
| Bathroom Total | 4 |
| Bedrooms Total | 4 |
| Appliances | Refrigerator, Dishwasher, Microwave, Stove |
| Architectural Style | 2 Level |
| Basement Development | Unfinished |
| Basement Type | Full (unfinished) |
| Constructed Date | 1914 |
| Heating Fuel | Electric, Natural Gas |
| Heating Type | Baseboard Heaters, Forced Air |
| Stories Total | 3 |
| Size Interior | 1,398 Ft2 |
| Type | House |
Parking
| None | |
| Parking Space(s) | 2 |
Land
| Acreage | No |
| Landscape Features | Lawn |
| Size Irregular | 3119.00 |
| Size Total | 3119 Sqft |
| Size Total Text | 3119 Sqft |
Rooms
| Level | Type | Length | Width | Dimensions |
|---|---|---|---|---|
| Second Level | 4pc Bathroom | 4'10" x 9'11" | ||
| Second Level | Primary Bedroom | 12'07" x 12'06" | ||
| Second Level | 3pc Ensuite Bath | 6' x 5'08" | ||
| Second Level | Bedroom | 9'11" x 8'01" | ||
| Third Level | 2pc Bathroom | 2'07" x 5'05" | ||
| Third Level | Bedroom | 9'11" x 9'05" | ||
| Third Level | Bedroom | 12'10" x 9'05" | ||
| Basement | Laundry Room | Measurements not available | ||
| Main Level | Foyer | 5'06" x 8'01" | ||
| Main Level | 3pc Bathroom | 4'09" x 10'02" | ||
| Main Level | Kitchen | 12'06" x 8'07" | ||
| Main Level | Dining Room | 11'04" x 10'02" | ||
| Main Level | Living Room | 14'04" x 13'07" |
https://www.realtor.ca/real-estate/28668776/2358-montreal-street-regina-general-hospital
Contact Us
Contact us for more information
Anthony Oddo
Salesperson
1450 Hamilton Street
Regina, Saskatchewan S4R 8R3
(306) 585-7800
coldwellbankerlocalrealty.com/

