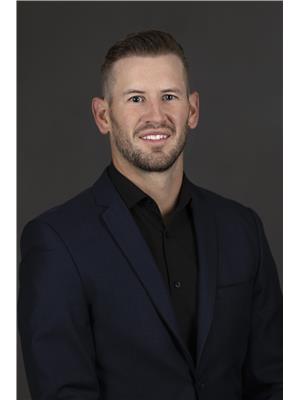Lorri Walters – Saskatoon REALTOR®
- Call or Text: (306) 221-3075
- Email: lorri@royallepage.ca
Description
Details
- Price:
- Type:
- Exterior:
- Garages:
- Bathrooms:
- Basement:
- Year Built:
- Style:
- Roof:
- Bedrooms:
- Frontage:
- Sq. Footage:
2358 Halifax Street Regina, Saskatchewan S4P 1V4
$239,900
Excellent investment opportunity or for anyone looking for a affordable house that contains a secondary kitchen suite in the basement. Conveniently located just off College Avenue, this home provides quick access to Regina's Downtown, Heritage Buildings, Museum and plenty more. A well sized living room greets you into the home, along with a kitchen that provides excellent countertop space. Three bedrooms upstairs along with a 4-piece complete the upstairs. the basement features a separate entry, kitchen suite, den with the potential as a 2nd downstairs bedroom, living room and well sized bedroom. Outside features an enclosed deck area providing excellent privacy for a summer time oasis, bbq's and morning coffees. An oversized single car garage completes the fully fenced backyard. Extra parking space is available next to the garage. Have your agent book a showing today! (id:62517)
Property Details
| MLS® Number | SK011565 |
| Property Type | Single Family |
| Neigbourhood | General Hospital |
| Features | Lane, Rectangular |
| Structure | Deck |
Building
| Bathroom Total | 2 |
| Bedrooms Total | 4 |
| Appliances | Washer, Refrigerator, Dishwasher, Dryer, Window Coverings, Garage Door Opener Remote(s), Stove |
| Architectural Style | Bungalow |
| Basement Development | Finished |
| Basement Type | Full (finished) |
| Constructed Date | 1977 |
| Cooling Type | Central Air Conditioning |
| Heating Fuel | Natural Gas |
| Heating Type | Forced Air |
| Stories Total | 1 |
| Size Interior | 966 Ft2 |
| Type | House |
Parking
| Detached Garage | |
| Parking Space(s) | 2 |
Land
| Acreage | No |
| Fence Type | Fence |
| Size Irregular | 3124.00 |
| Size Total | 3124 Sqft |
| Size Total Text | 3124 Sqft |
Rooms
| Level | Type | Length | Width | Dimensions |
|---|---|---|---|---|
| Basement | Den | 8 ft ,11 in | 9 ft ,8 in | 8 ft ,11 in x 9 ft ,8 in |
| Basement | Bedroom | 7 ft ,6 in | 13 ft ,5 in | 7 ft ,6 in x 13 ft ,5 in |
| Basement | 3pc Bathroom | x x x | ||
| Basement | Kitchen | 8 ft ,9 in | 8 ft ,2 in | 8 ft ,9 in x 8 ft ,2 in |
| Basement | Living Room | 16 ft ,5 in | 8 ft ,5 in | 16 ft ,5 in x 8 ft ,5 in |
| Basement | Other | x x x | ||
| Main Level | Living Room | 16 ft ,5 in | 11 ft ,11 in | 16 ft ,5 in x 11 ft ,11 in |
| Main Level | Dining Room | 11 ft ,10 in | 9 ft ,1 in | 11 ft ,10 in x 9 ft ,1 in |
| Main Level | Kitchen | 8 ft ,9 in | 8 ft | 8 ft ,9 in x 8 ft |
| Main Level | Bedroom | 13 ft ,6 in | 8 ft ,5 in | 13 ft ,6 in x 8 ft ,5 in |
| Main Level | Bedroom | 11 ft ,5 in | 8 ft ,11 in | 11 ft ,5 in x 8 ft ,11 in |
| Main Level | Bedroom | 8 ft ,7 in | 8 ft ,1 in | 8 ft ,7 in x 8 ft ,1 in |
| Main Level | 4pc Bathroom | x x x |
https://www.realtor.ca/real-estate/28558115/2358-halifax-street-regina-general-hospital
Contact Us
Contact us for more information

Matthew (Matt) Sawyer
Salesperson
#1 - 1708 8th Avenue
Regina, Saskatchewan
(306) 535-7167
regina.2percentrealty.ca/






















