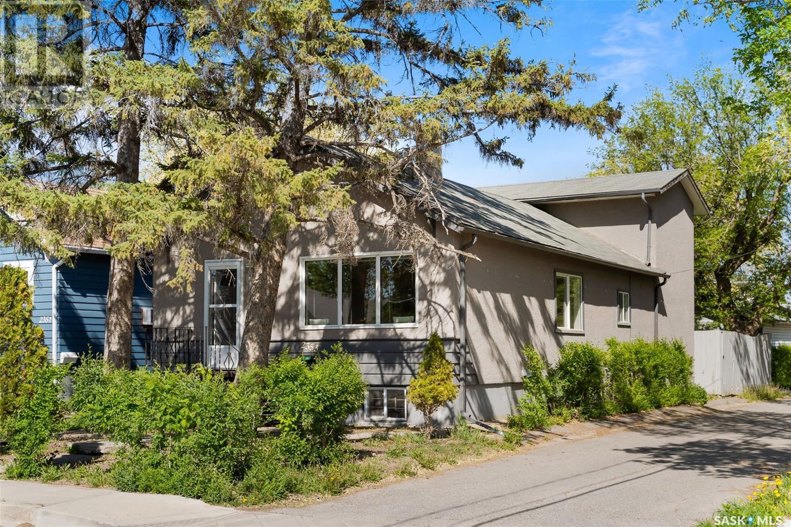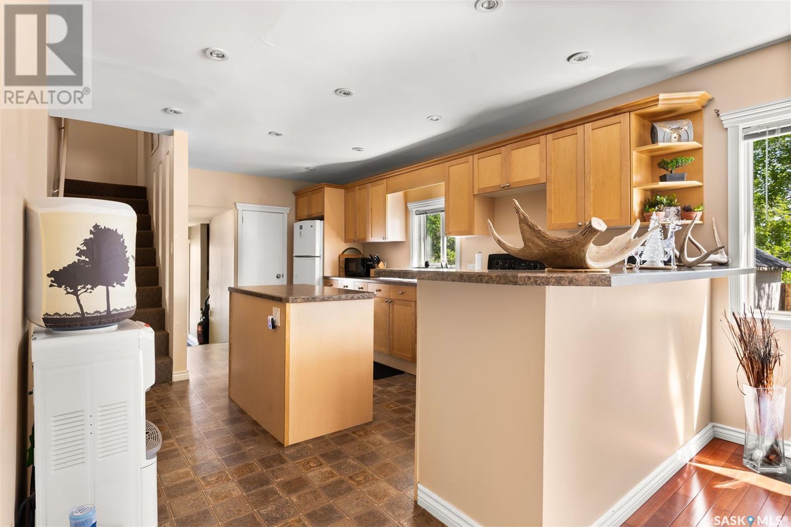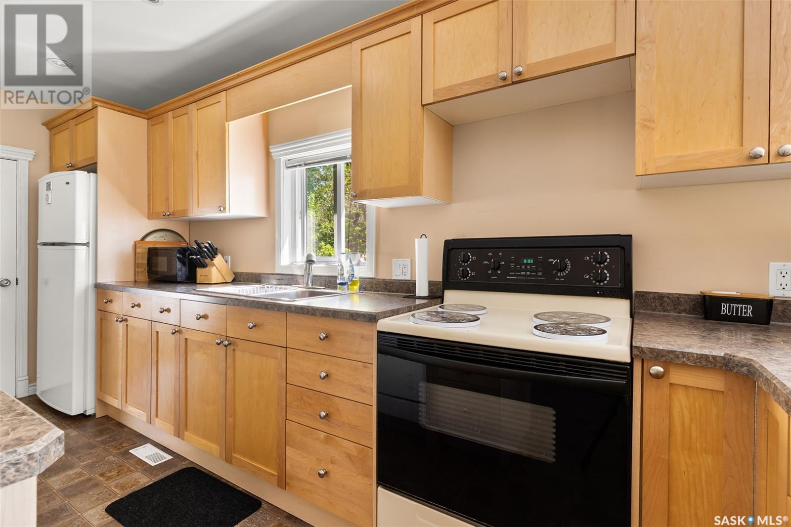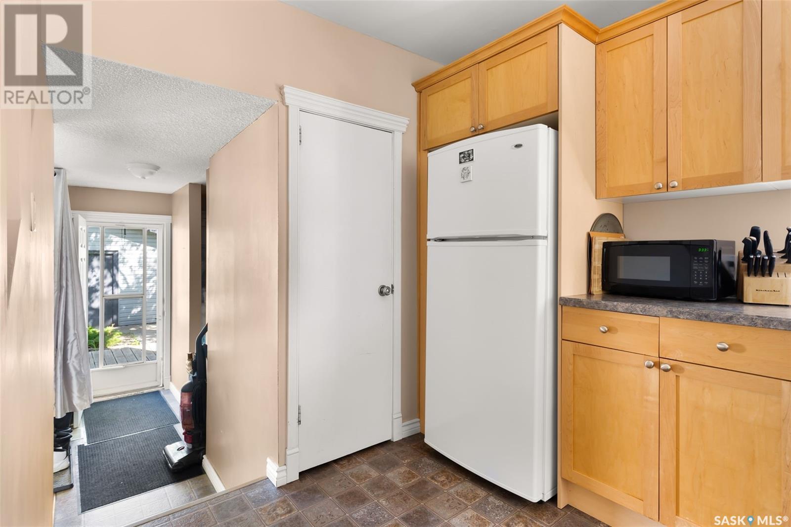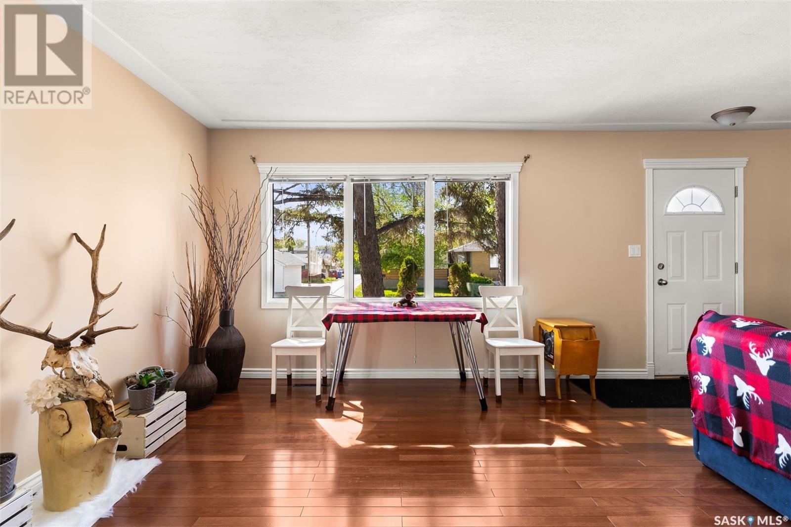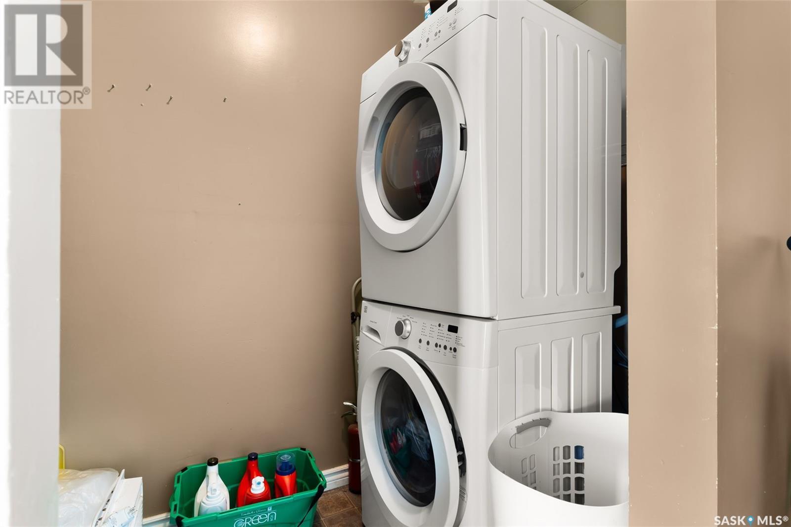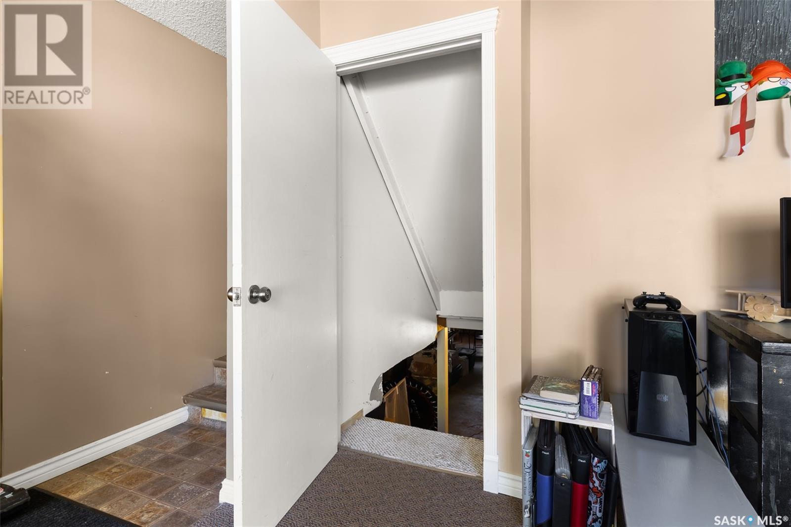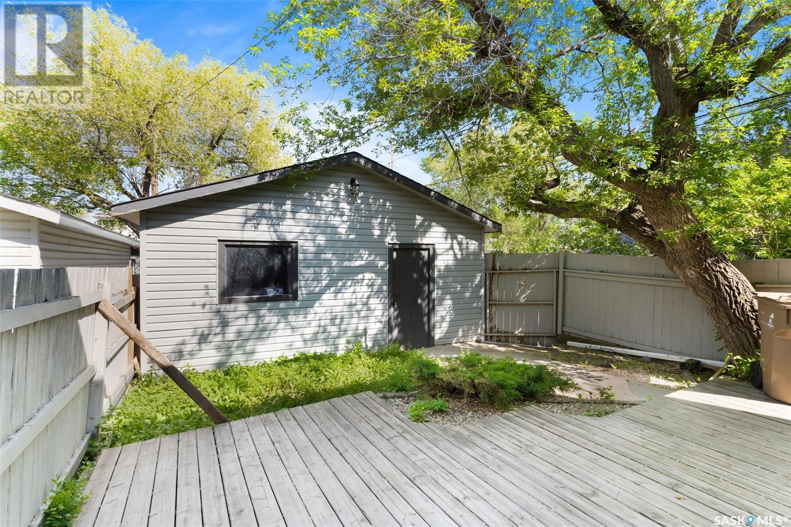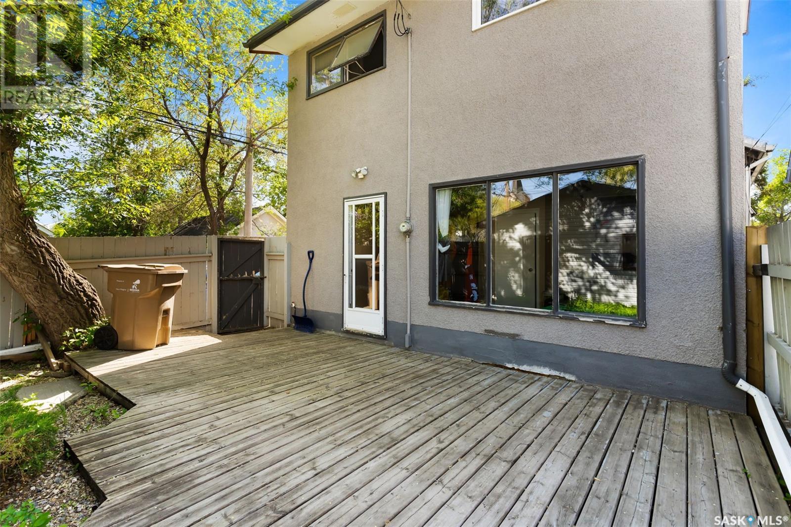Lorri Walters – Saskatoon REALTOR®
- Call or Text: (306) 221-3075
- Email: lorri@royallepage.ca
Description
Details
- Price:
- Type:
- Exterior:
- Garages:
- Bathrooms:
- Basement:
- Year Built:
- Style:
- Roof:
- Bedrooms:
- Frontage:
- Sq. Footage:
2353 Reynolds Street Regina, Saskatchewan S4N 3N6
$305,000
Unique two level home at the South end of Broders Annex, just a couple houses North of College Ave. Easy access to parks and downtown. This two story home features a large, open concept main floor with updated kitchen with island, large family room area, primary bedroom and main bathroom. There is also an addition family room/den area at the back of the home along with laundry space. This room can be used for a variety of purpose include tv room, home office, kids play area and more. Upstairs, you'll find two additional bedrooms. The unfinished basement is insulated and provides plenty of storage space. A private, fenced back yard provides a large deck space and access to a detached double garage (20x30) with access from both the South and East side off the back alley. A very unique property in a great location. (id:62517)
Property Details
| MLS® Number | SK008762 |
| Property Type | Single Family |
| Neigbourhood | Broders Annex |
| Features | Lane, Rectangular, Sump Pump |
| Structure | Deck |
Building
| Bathroom Total | 1 |
| Bedrooms Total | 3 |
| Appliances | Washer, Refrigerator, Dishwasher, Dryer, Garage Door Opener Remote(s), Stove |
| Architectural Style | 2 Level |
| Basement Development | Unfinished |
| Basement Type | Partial (unfinished) |
| Constructed Date | 1941 |
| Heating Fuel | Natural Gas |
| Heating Type | Forced Air |
| Stories Total | 2 |
| Size Interior | 1,364 Ft2 |
| Type | House |
Parking
| Detached Garage | |
| Parking Space(s) | 2 |
Land
| Acreage | No |
| Fence Type | Fence |
| Size Irregular | 3119.00 |
| Size Total | 3119 Sqft |
| Size Total Text | 3119 Sqft |
Rooms
| Level | Type | Length | Width | Dimensions |
|---|---|---|---|---|
| Second Level | Bedroom | 11 ft | 8 ft | 11 ft x 8 ft |
| Second Level | Bedroom | 11 ft | 8 ft | 11 ft x 8 ft |
| Basement | Other | Measurements not available | ||
| Main Level | Living Room | 10 ft | 20 ft | 10 ft x 20 ft |
| Main Level | Dining Room | 8 ft | 10 ft | 8 ft x 10 ft |
| Main Level | Kitchen | 17 ft | 8 ft | 17 ft x 8 ft |
| Main Level | 4pc Bathroom | Measurements not available | ||
| Main Level | Bedroom | 9 ft | 12 ft | 9 ft x 12 ft |
| Main Level | Den | 17 ft | 11 ft | 17 ft x 11 ft |
| Main Level | Laundry Room | Measurements not available |
https://www.realtor.ca/real-estate/28435848/2353-reynolds-street-regina-broders-annex
Contact Us
Contact us for more information

Brin Werrett
Broker
www.brinwerrett.com/
1450 Hamilton Street
Regina, Saskatchewan S4R 8R3
(306) 585-7800
coldwellbankerlocalrealty.com/
