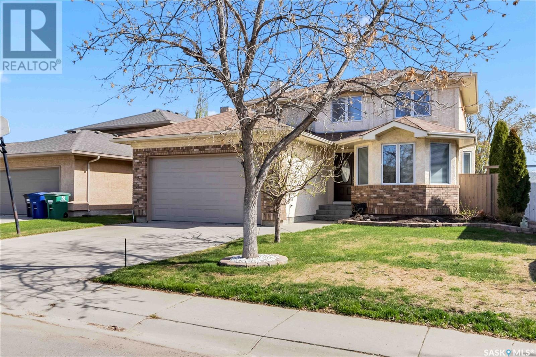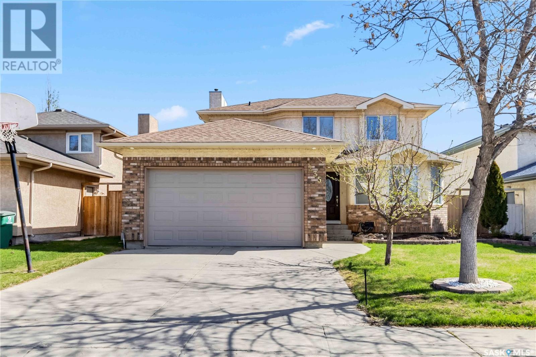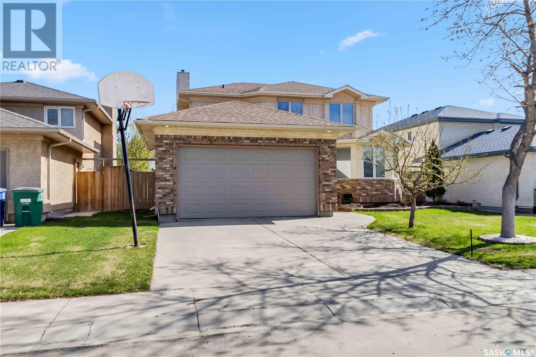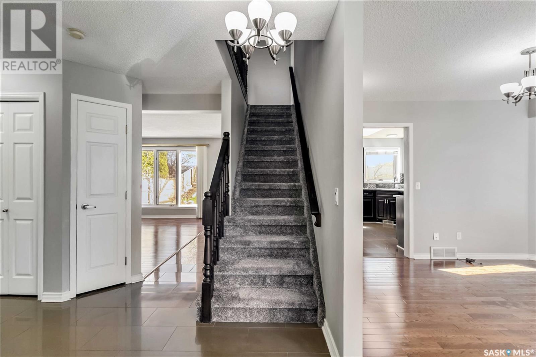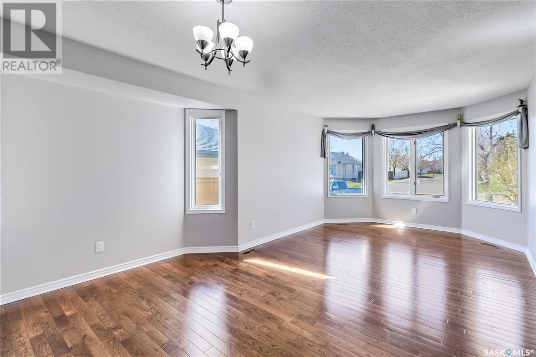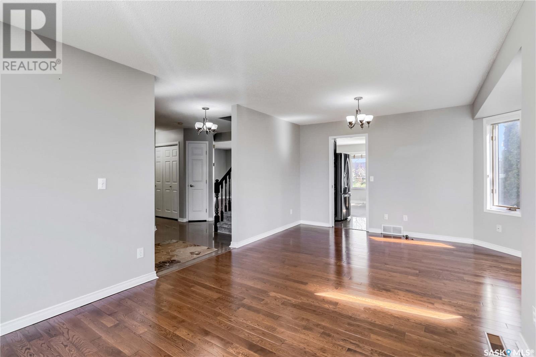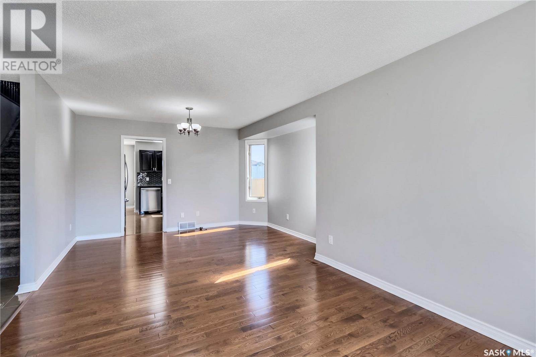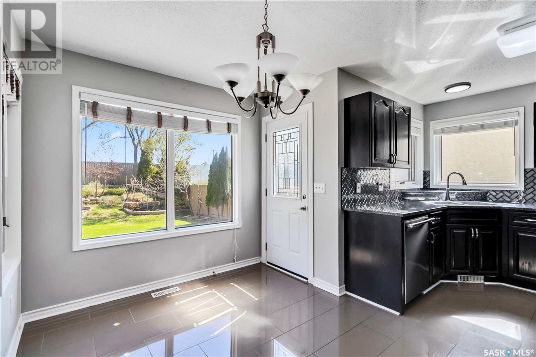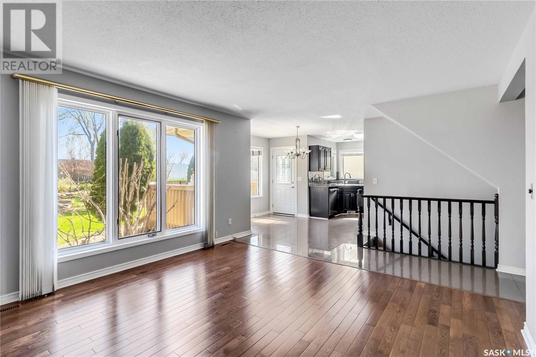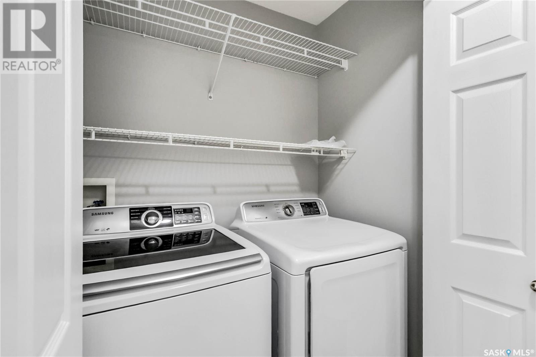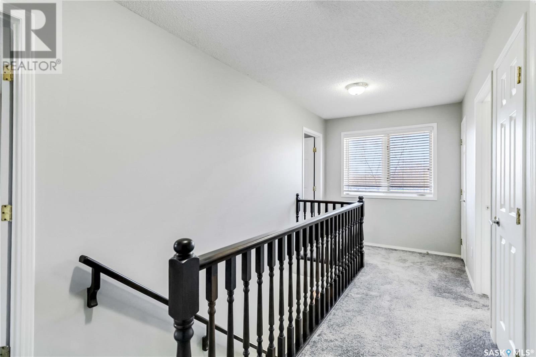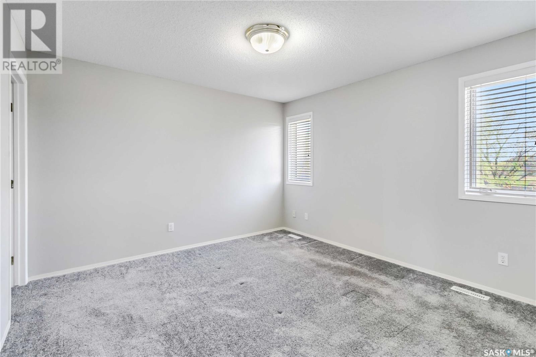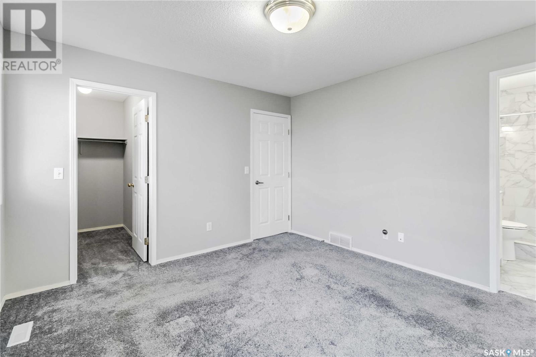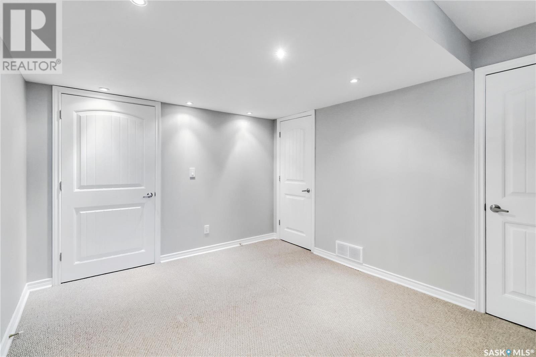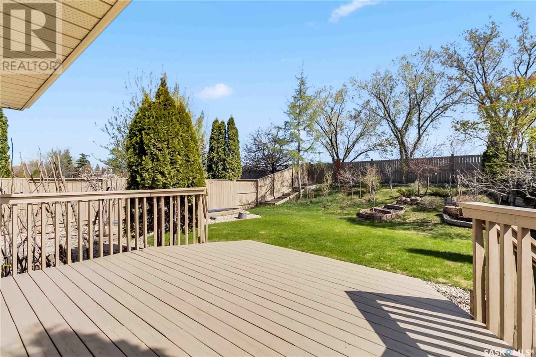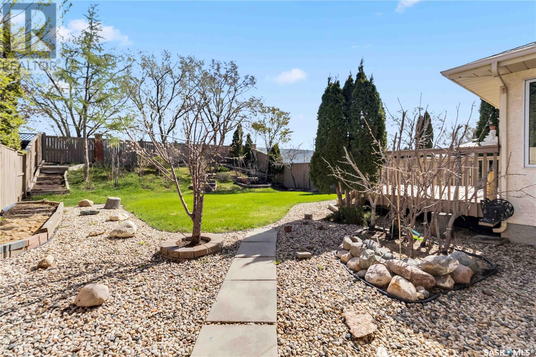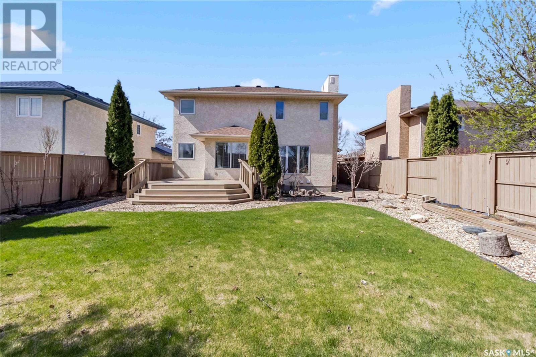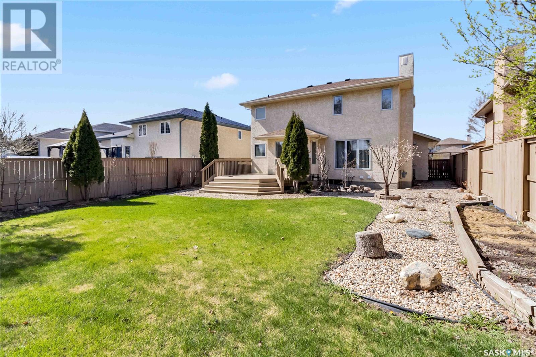Lorri Walters – Saskatoon REALTOR®
- Call or Text: (306) 221-3075
- Email: lorri@royallepage.ca
Description
Details
- Price:
- Type:
- Exterior:
- Garages:
- Bathrooms:
- Basement:
- Year Built:
- Style:
- Roof:
- Bedrooms:
- Frontage:
- Sq. Footage:
235 Steiger Crescent Saskatoon, Saskatchewan S7N 4K1
$639,900
Charming family home nestled in the heart of the mature and highly desirable Erindale neighbourhood, this well-maintained home offers the perfect blend of comfort, space, and location. Lovingly cared for by the same owners for over 20 years, this 5-bedroom, 3.5-bathroom property is move-in ready with numerous updates throughout. Step inside to find newer flooring and tastefully updated bathrooms that bring a modern touch to this spacious home. The fully insulated and heated garage provides year-round functionality, ideal for cold Saskatchewan winters. Outdoors, enjoy a large, private backyard lined with mature trees, backing onto McCormick Road for added privacy and space. Whether you're a growing family or simply seeking more room in a welcoming community, this home checks all the boxes. (id:62517)
Property Details
| MLS® Number | SK004734 |
| Property Type | Single Family |
| Neigbourhood | Erindale |
| Features | Treed, Rectangular |
| Structure | Deck |
Building
| Bathroom Total | 4 |
| Bedrooms Total | 5 |
| Appliances | Washer, Refrigerator, Dishwasher, Dryer, Microwave, Window Coverings, Garage Door Opener Remote(s), Stove |
| Architectural Style | 2 Level |
| Basement Development | Finished |
| Basement Type | Full (finished) |
| Constructed Date | 1994 |
| Cooling Type | Central Air Conditioning |
| Fireplace Fuel | Gas |
| Fireplace Present | Yes |
| Fireplace Type | Conventional |
| Heating Fuel | Natural Gas |
| Heating Type | Forced Air |
| Stories Total | 2 |
| Size Interior | 1,670 Ft2 |
| Type | House |
Parking
| Attached Garage | |
| Heated Garage | |
| Parking Space(s) | 4 |
Land
| Acreage | No |
| Fence Type | Fence |
| Size Frontage | 49 Ft |
| Size Irregular | 6811.00 |
| Size Total | 6811 Sqft |
| Size Total Text | 6811 Sqft |
Rooms
| Level | Type | Length | Width | Dimensions |
|---|---|---|---|---|
| Second Level | Primary Bedroom | 12 ft | Measurements not available x 12 ft | |
| Second Level | Bedroom | 11 ft | Measurements not available x 11 ft | |
| Second Level | Bedroom | 11 ft | Measurements not available x 11 ft | |
| Second Level | 3pc Ensuite Bath | Measurements not available | ||
| Second Level | 4pc Bathroom | Measurements not available | ||
| Basement | Family Room | 18’8 x 9’11 | ||
| Basement | Bedroom | 10’5 x 9’11 | ||
| Basement | Bedroom | 10’3 x 12’6 | ||
| Basement | 3pc Bathroom | Measurements not available | ||
| Main Level | Other | 11 ft | 11 ft | 11 ft x 11 ft |
| Main Level | Dining Room | 12 ft | 10 ft | 12 ft x 10 ft |
| Main Level | Kitchen | 8 ft | Measurements not available x 8 ft | |
| Main Level | Dining Room | 8’5 x 10’10 | ||
| Main Level | Living Room | 13 ft | 15 ft | 13 ft x 15 ft |
| Main Level | 2pc Bathroom | Measurements not available |
https://www.realtor.ca/real-estate/28269747/235-steiger-crescent-saskatoon-erindale
Contact Us
Contact us for more information
Steven Istifo
Salesperson
714 Duchess Street
Saskatoon, Saskatchewan S7K 0R3
(306) 653-2213
(888) 623-6153
boyesgrouprealty.com/
