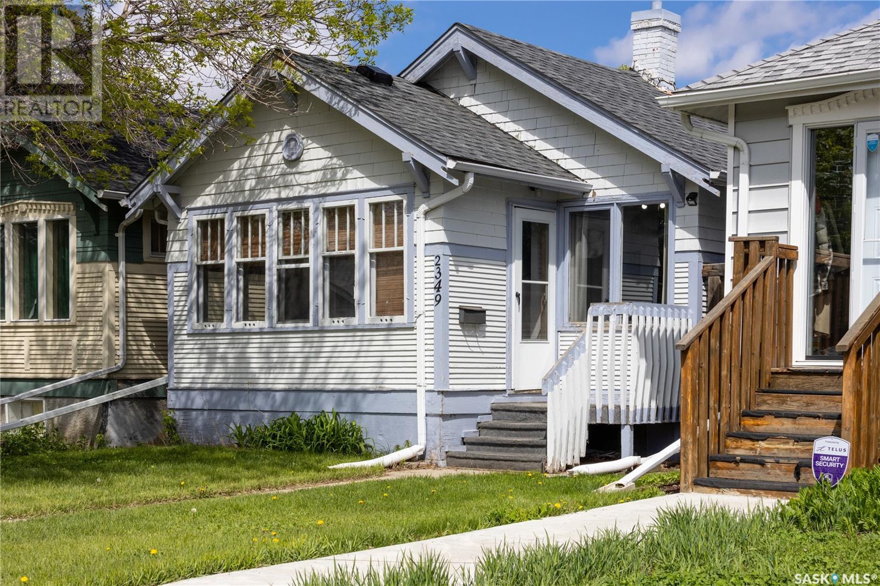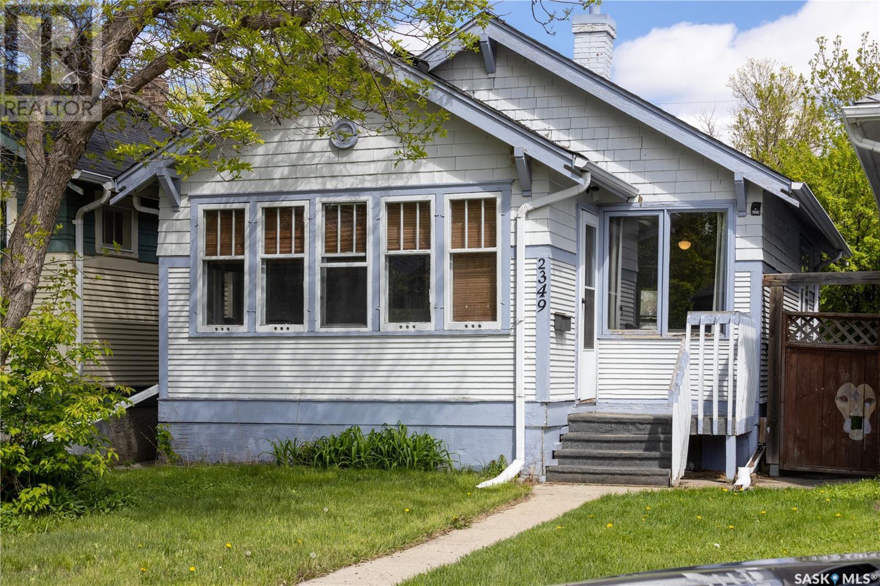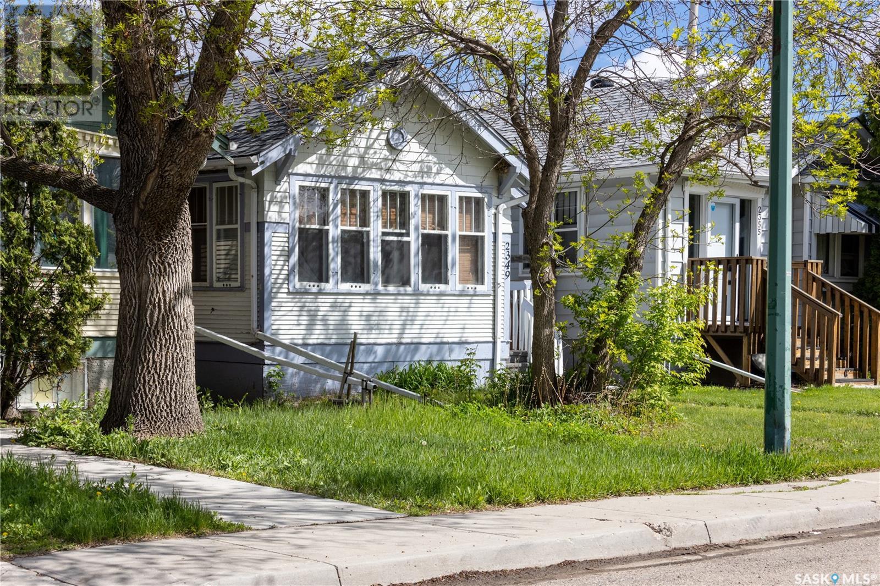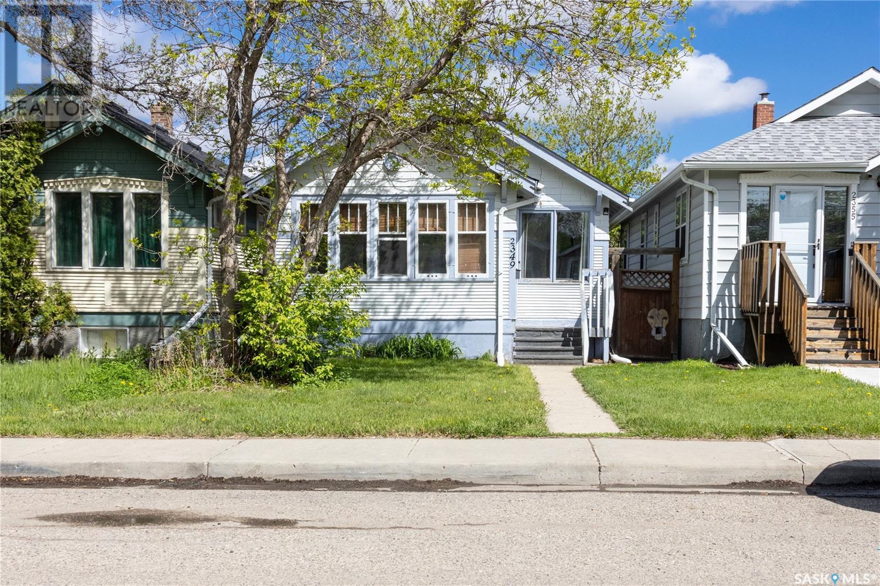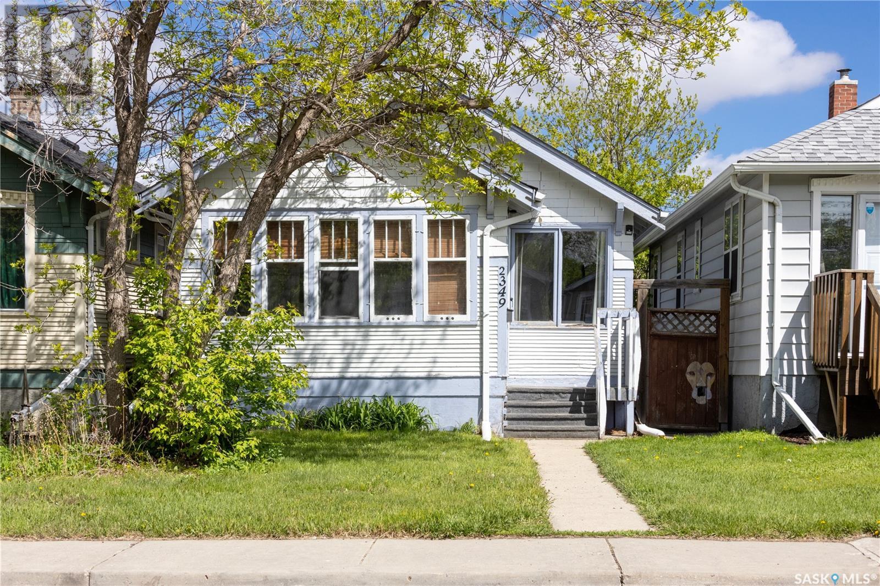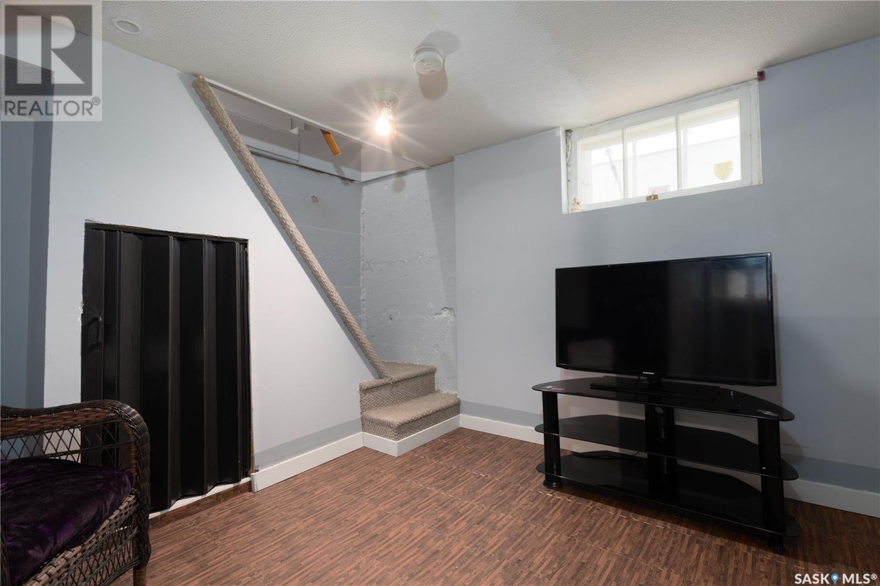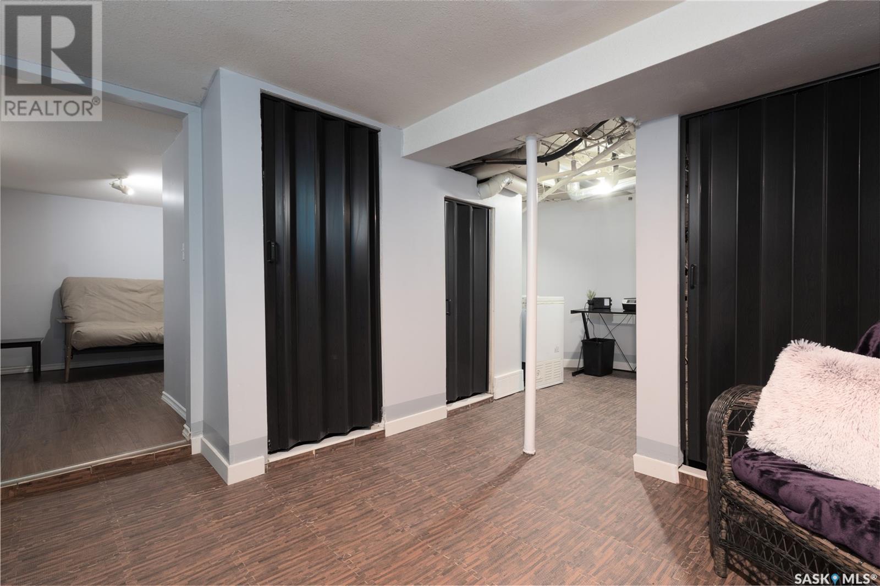Lorri Walters – Saskatoon REALTOR®
- Call or Text: (306) 221-3075
- Email: lorri@royallepage.ca
Description
Details
- Price:
- Type:
- Exterior:
- Garages:
- Bathrooms:
- Basement:
- Year Built:
- Style:
- Roof:
- Bedrooms:
- Frontage:
- Sq. Footage:
2349 Broder Street Regina, Saskatchewan S4N 3S9
$144,900
Charming Bungalow in a Prime Location Welcome to this delightful bungalow, ideally situated near downtown, Wascana Park, the Al Ritchie Recreation Centre, and within walking distance to both elementary and high schools. The main floor has been recently updated and features a bright, open-concept layout with two cozy bedrooms (note: no closets), a comfortable living room, a stylish kitchen with crisp white cabinetry, and a full 4-piece bathroom. The solid and well-maintained basement is fully finished, offering a spacious additional bedroom, a large rec area, convenient laundry space, and ample storage—all with updated flooring. Step outside to a fully fenced yard that includes a patio for outdoor enjoyment, a detached garage, and a lawn area—perfect for pets, kids, or gardening. With a 4-year-old air conditioner and shingles replaced just 5 years ago, this home is move-in ready and low maintenance. It’s a fantastic opportunity for first-time buyers, young professionals looking to minimize costs, or savvy investors. Don't miss out on this great little home—schedule your viewing today! (id:62517)
Property Details
| MLS® Number | SK006906 |
| Property Type | Single Family |
| Neigbourhood | Broders Annex |
| Features | Rectangular, Sump Pump |
| Structure | Deck |
Building
| Bathroom Total | 1 |
| Bedrooms Total | 2 |
| Appliances | Washer, Refrigerator, Dryer, Freezer, Stove |
| Architectural Style | Bungalow |
| Basement Development | Finished |
| Basement Type | Full (finished) |
| Constructed Date | 1929 |
| Cooling Type | Central Air Conditioning |
| Heating Fuel | Natural Gas |
| Heating Type | Forced Air |
| Stories Total | 1 |
| Size Interior | 520 Ft2 |
| Type | House |
Parking
| Detached Garage | |
| Parking Space(s) | 1 |
Land
| Acreage | No |
| Fence Type | Fence |
| Landscape Features | Lawn |
| Size Irregular | 3130.00 |
| Size Total | 3130 Sqft |
| Size Total Text | 3130 Sqft |
Rooms
| Level | Type | Length | Width | Dimensions |
|---|---|---|---|---|
| Basement | Family Room | 9'1" x 9'1" | ||
| Basement | Laundry Room | Measurements not available | ||
| Basement | Bedroom | 17'6" x 12' | ||
| Main Level | Enclosed Porch | 11'8" x 6'8" | ||
| Main Level | Den | 9'3" x 10' | ||
| Main Level | Living Room | 11'3" x 10' | ||
| Main Level | Kitchen | 10'8" x 9'11" | ||
| Main Level | Bedroom | 8'9" x 7'9" | ||
| Main Level | 4pc Ensuite Bath | 6'6" x 6'5" |
https://www.realtor.ca/real-estate/28356507/2349-broder-street-regina-broders-annex
Contact Us
Contact us for more information

Kirk Kozan
Salesperson
www.reginahomes4you.com/
#706-2010 11th Ave
Regina, Saskatchewan S4P 0J3
(866) 773-5421
