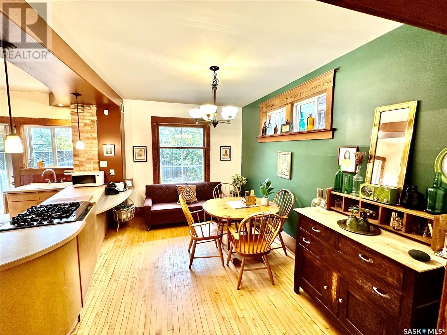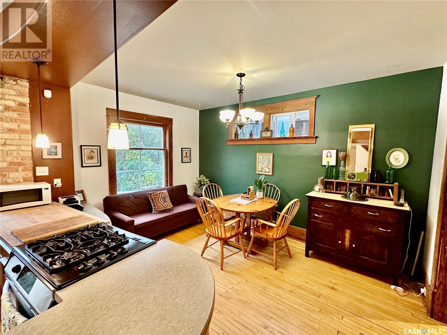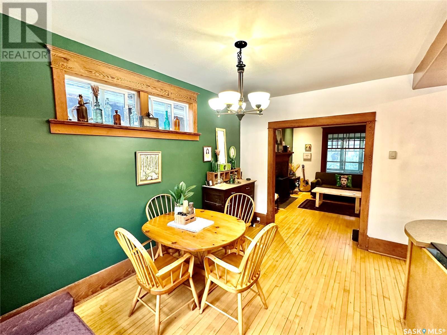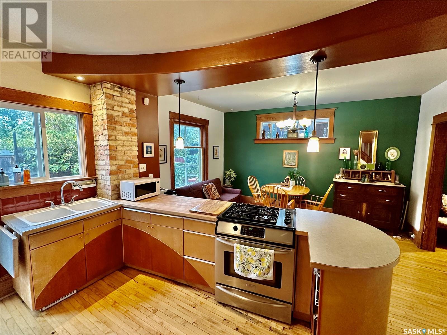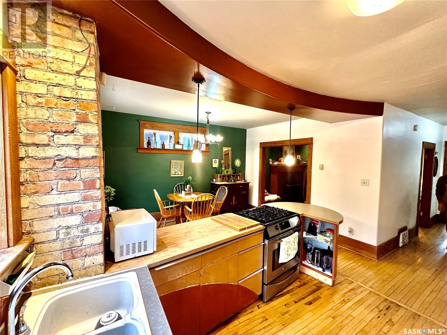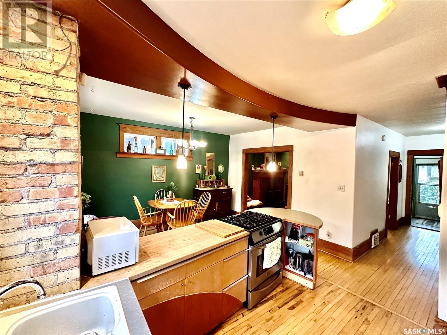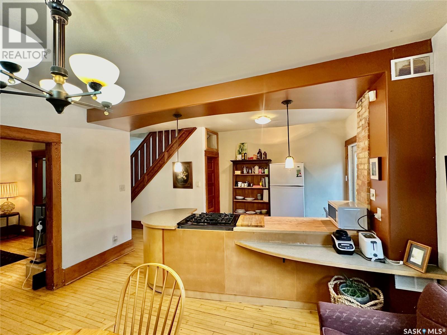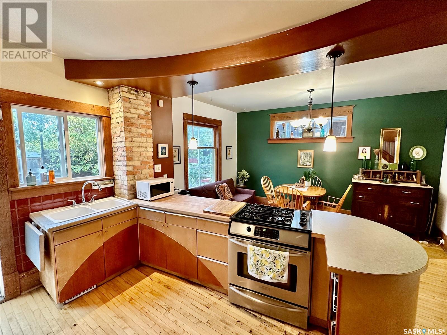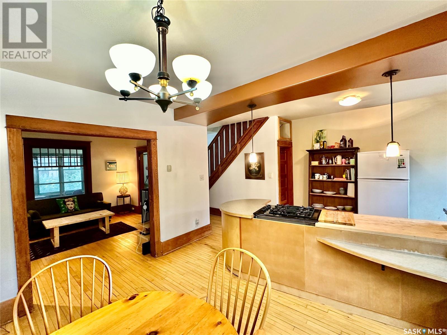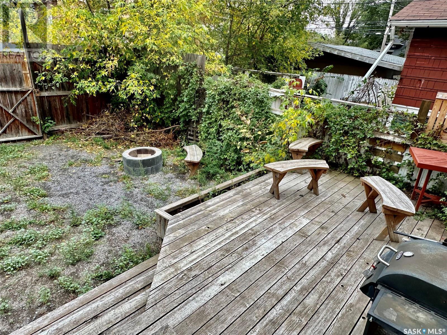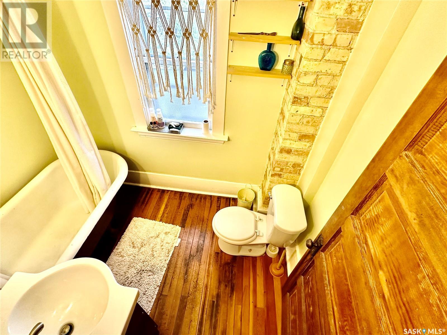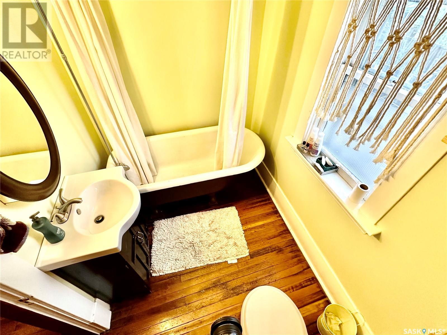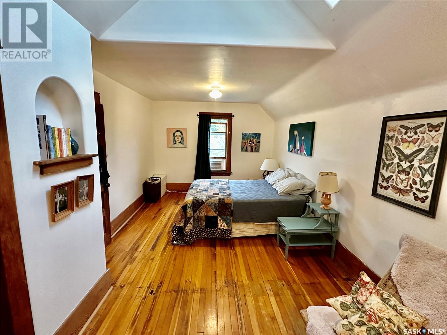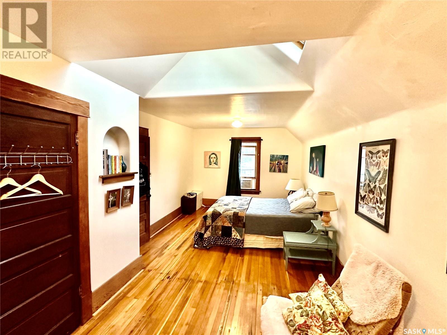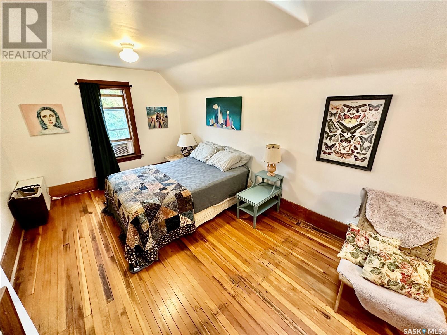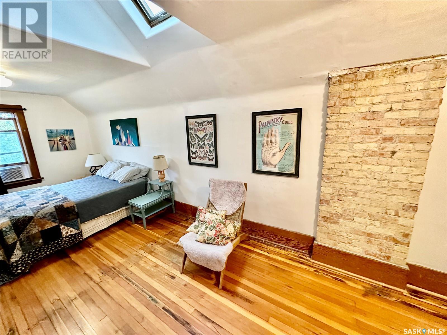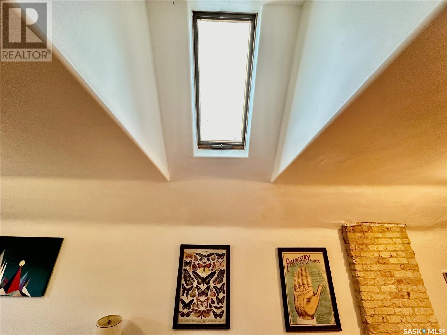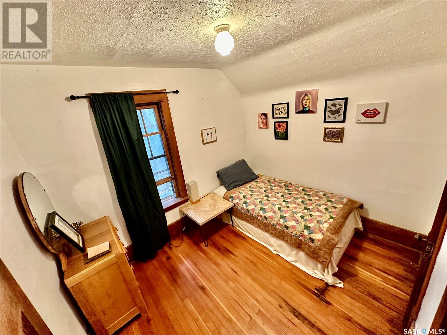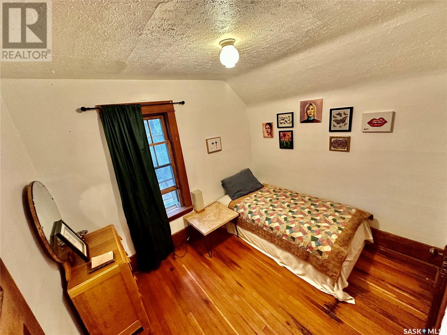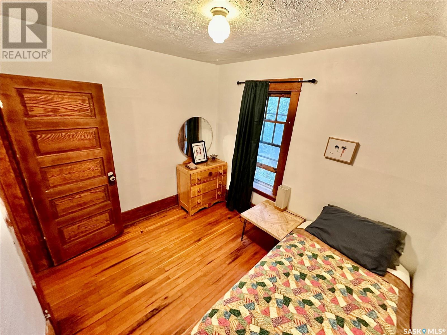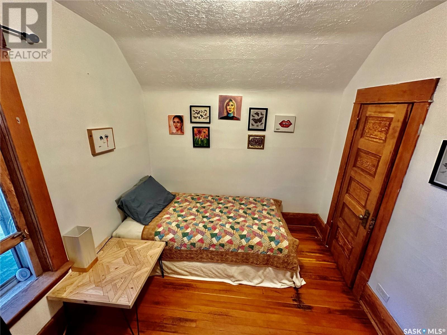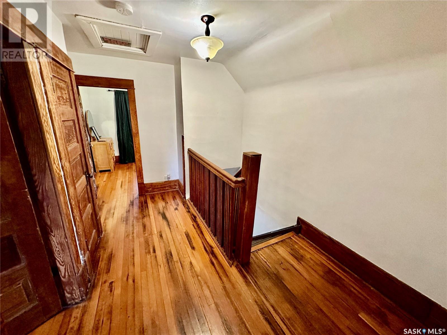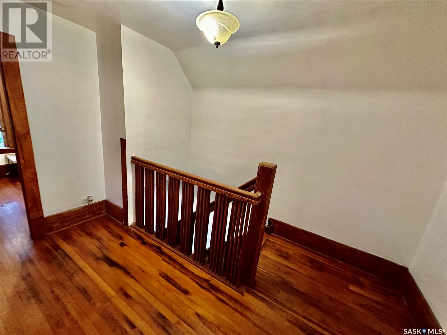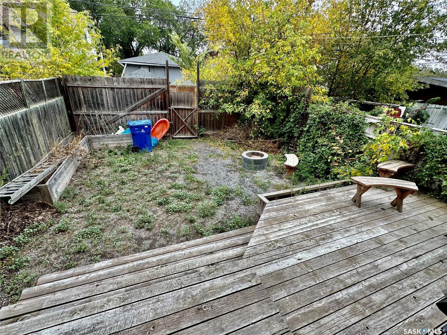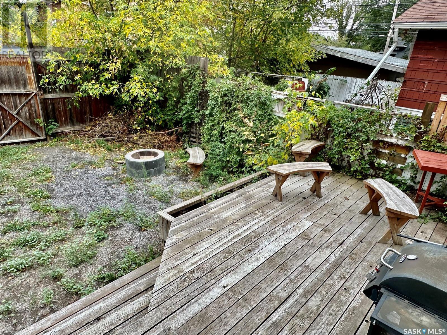Lorri Walters – Saskatoon REALTOR®
- Call or Text: (306) 221-3075
- Email: lorri@royallepage.ca
Description
Details
- Price:
- Type:
- Exterior:
- Garages:
- Bathrooms:
- Basement:
- Year Built:
- Style:
- Roof:
- Bedrooms:
- Frontage:
- Sq. Footage:
2343 Quebec Street Regina, Saskatchewan S4P 1K5
$199,900
Welcome to this charming 2 story in this up and coming neighbourhood just a close walk to college avenue beside Miller and Balfour. This home boasts beautiful original wood work all through out as well as original hardwood and is laid out very functional. The living room is a good size with a wood burning fireplace. kitchen has newer appliances and is bright and open to the spacious dinning room. The upstairs has a 4 piece bath and two bedrooms. The master has been converted from 2 bedrooms to make a massive bedroom that can be converted back into a third bedroom. The basement has a 3 piece bath and the rest is open for development. This home has so much character and is truly a gem call sales person for more information or your private tour. (id:62517)
Property Details
| MLS® Number | SK013389 |
| Property Type | Single Family |
| Neigbourhood | General Hospital |
| Features | Treed, Rectangular |
| Structure | Deck |
Building
| Bathroom Total | 2 |
| Bedrooms Total | 2 |
| Appliances | Washer, Refrigerator, Dryer, Microwave, Stove |
| Architectural Style | 2 Level |
| Basement Development | Partially Finished |
| Basement Type | Full (partially Finished) |
| Constructed Date | 1912 |
| Fireplace Fuel | Wood |
| Fireplace Present | Yes |
| Fireplace Type | Conventional |
| Heating Fuel | Natural Gas |
| Heating Type | Forced Air |
| Stories Total | 2 |
| Size Interior | 1,198 Ft2 |
| Type | House |
Parking
| None | |
| Gravel | |
| Parking Space(s) | 1 |
Land
| Acreage | No |
| Fence Type | Fence |
| Landscape Features | Lawn |
| Size Irregular | 2143.00 |
| Size Total | 2143 Sqft |
| Size Total Text | 2143 Sqft |
Rooms
| Level | Type | Length | Width | Dimensions |
|---|---|---|---|---|
| Second Level | Primary Bedroom | 25 ft | 10 ft ,5 in | 25 ft x 10 ft ,5 in |
| Second Level | Bedroom | 9 ft ,8 in | 8 ft ,5 in | 9 ft ,8 in x 8 ft ,5 in |
| Second Level | 4pc Bathroom | X x X | ||
| Basement | 3pc Bathroom | X x X | ||
| Main Level | Living Room | 11 ft ,6 in | 12 ft ,4 in | 11 ft ,6 in x 12 ft ,4 in |
| Main Level | Kitchen | 10 ft ,3 in | 10 ft ,6 in | 10 ft ,3 in x 10 ft ,6 in |
| Main Level | Dining Room | 6 ft | 10 ft ,6 in | 6 ft x 10 ft ,6 in |
| Main Level | Enclosed Porch | 8 ft | 16 ft | 8 ft x 16 ft |
https://www.realtor.ca/real-estate/28637280/2343-quebec-street-regina-general-hospital
Contact Us
Contact us for more information

Richard (Will) Amichand
Salesperson
260 - 2410 Dewdney Avenue
Regina, Saskatchewan S4R 1H6
(306) 206-1828
www.realtyhubsk.com/
Blair Sterling
Salesperson
www.blairnicolesterling.com/
260 - 2410 Dewdney Avenue
Regina, Saskatchewan S4R 1H6
(306) 206-1828
www.realtyhubsk.com/





