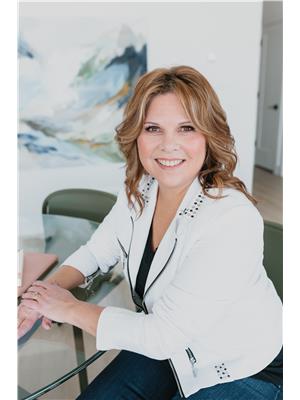Lorri Walters – Saskatoon REALTOR®
- Call or Text: (306) 221-3075
- Email: lorri@royallepage.ca
Description
Details
- Price:
- Type:
- Exterior:
- Garages:
- Bathrooms:
- Basement:
- Year Built:
- Style:
- Roof:
- Bedrooms:
- Frontage:
- Sq. Footage:
234 Witney Avenue N Saskatoon, Saskatchewan S7L 3M3
$319,900
Welcome to this solid bungalow—an ideal choice for first-time buyers, investors, or anyone looking to build equity through updates and customization. The main floor offers three spacious bedrooms and a bright, functional layout filled with natural light. Downstairs, you'll find a large family room and a den, offering plenty of flexible space for future development. With updated mechanical systems and a separate entrance for suite potential, this property is a smart investment. Step outside to a generous, fully fenced yard featuring mature trees—including a fruit-bearing apple tree—a concrete patio, a cozy fire pit area, and lots of room for kids, pets, or a garden. The double detached garage provides ample space for vehicles, storage, or hobbies, plus there’s additional parking for an RV or trailer. With great bones, a versatile layout, and endless potential, this Mount Royal home is ready for your personal touch. Don’t miss out—call today for more details! (id:62517)
Property Details
| MLS® Number | SK014660 |
| Property Type | Single Family |
| Neigbourhood | Mount Royal SA |
| Features | Treed, Lane, Rectangular |
| Structure | Patio(s) |
Building
| Bathroom Total | 1 |
| Bedrooms Total | 3 |
| Appliances | Washer, Refrigerator, Dryer, Window Coverings, Garage Door Opener Remote(s), Hood Fan, Storage Shed, Stove |
| Architectural Style | Bungalow |
| Basement Development | Partially Finished |
| Basement Type | Full (partially Finished) |
| Constructed Date | 1961 |
| Cooling Type | Central Air Conditioning |
| Heating Fuel | Natural Gas |
| Heating Type | Forced Air |
| Stories Total | 1 |
| Size Interior | 960 Ft2 |
| Type | House |
Parking
| Detached Garage | |
| Parking Space(s) | 4 |
Land
| Acreage | No |
| Fence Type | Fence |
| Landscape Features | Lawn |
| Size Frontage | 50 Ft |
| Size Irregular | 6258.00 |
| Size Total | 6258 Sqft |
| Size Total Text | 6258 Sqft |
Rooms
| Level | Type | Length | Width | Dimensions |
|---|---|---|---|---|
| Basement | Family Room | 13'5 x 38'8 | ||
| Basement | Den | 10 ft | Measurements not available x 10 ft | |
| Basement | Laundry Room | 11'5 x 22'3 | ||
| Main Level | Kitchen | 16'6 x 14'3 | ||
| Main Level | Dining Room | 8'1 x 8'2 | ||
| Main Level | Living Room | 11'3 x 19'1 | ||
| Main Level | Primary Bedroom | 11'3 x 10'8 | ||
| Main Level | Bedroom | 11'3 x 8'3 | ||
| Main Level | Bedroom | 8'0 x 10'2 | ||
| Main Level | 4pc Bathroom | 8'0 x 5'0 |
https://www.realtor.ca/real-estate/28691959/234-witney-avenue-n-saskatoon-mount-royal-sa
Contact Us
Contact us for more information

Lisa Kloeble
Salesperson
#211 - 220 20th St W
Saskatoon, Saskatchewan S7M 0W9
(866) 773-5421












































