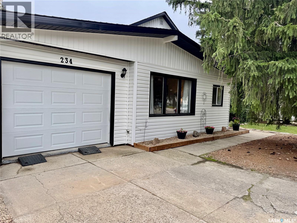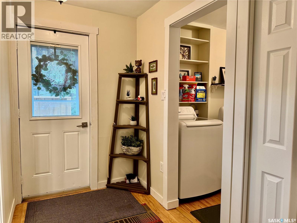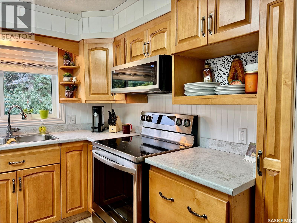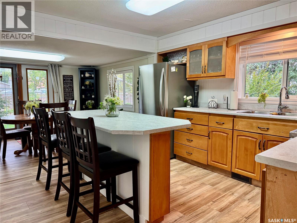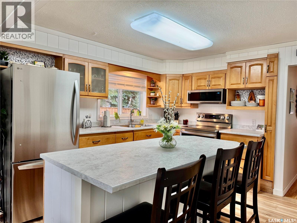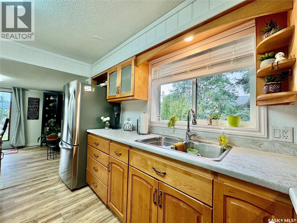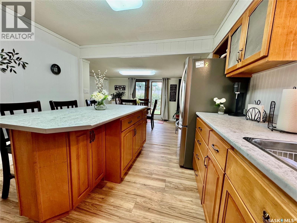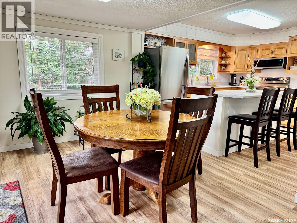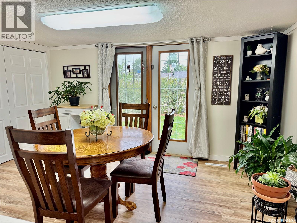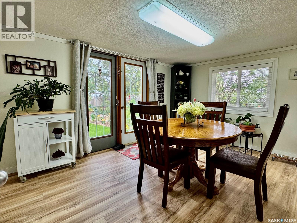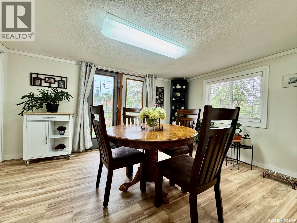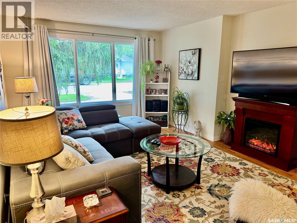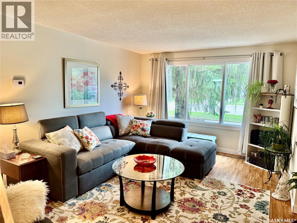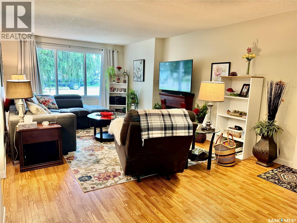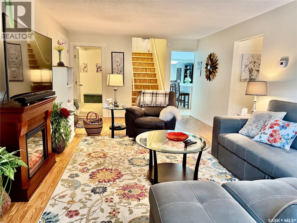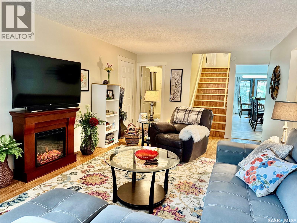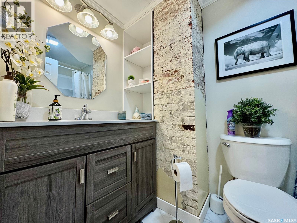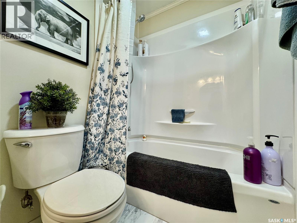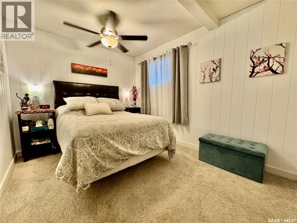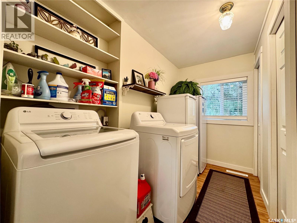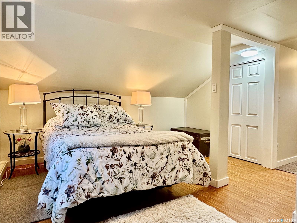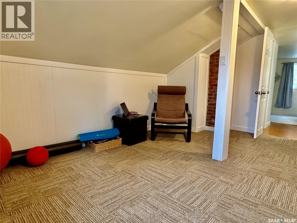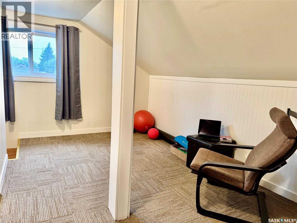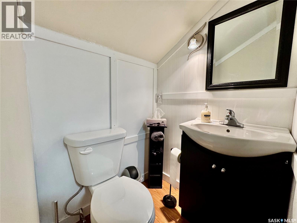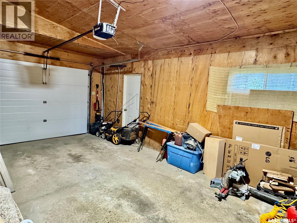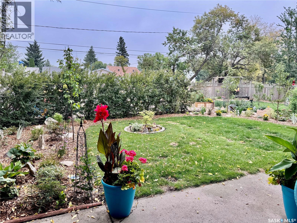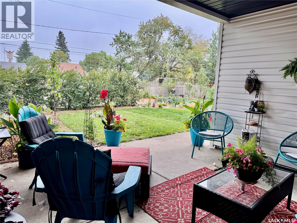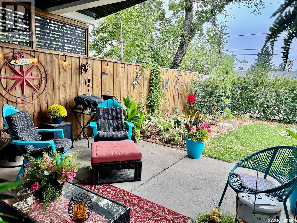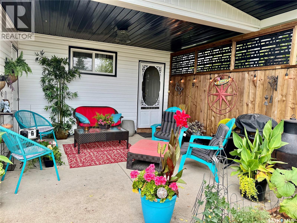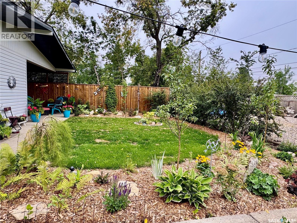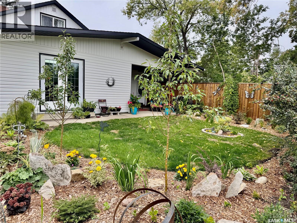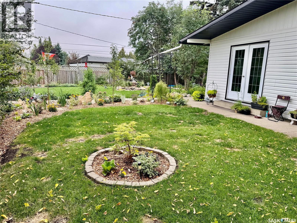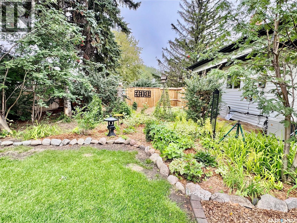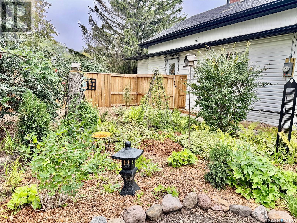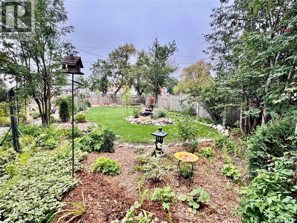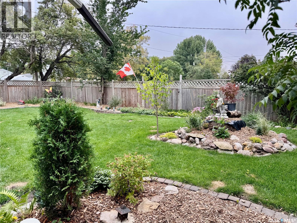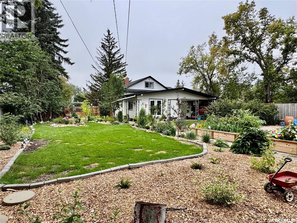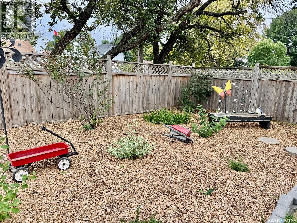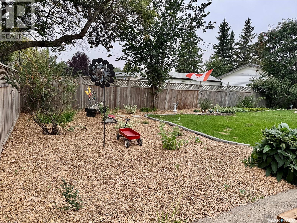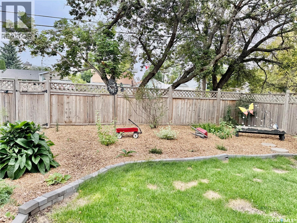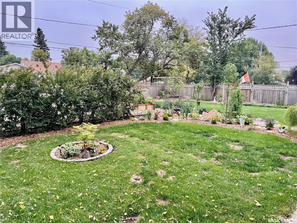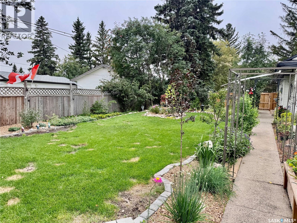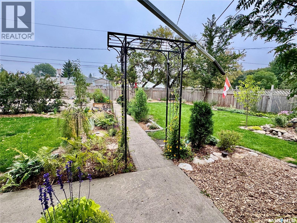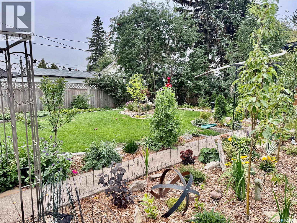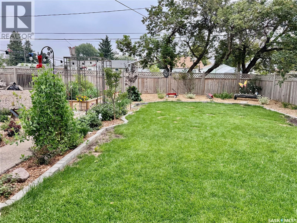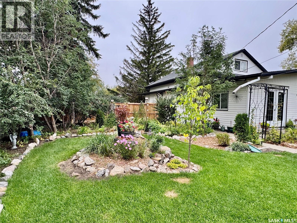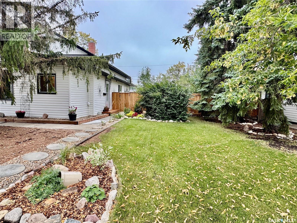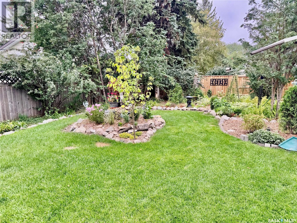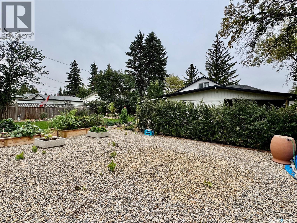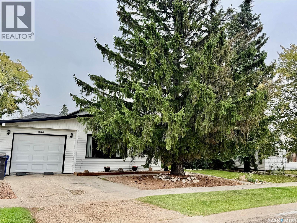Lorri Walters – Saskatoon REALTOR®
- Call or Text: (306) 221-3075
- Email: lorri@royallepage.ca
Description
Details
- Price:
- Type:
- Exterior:
- Garages:
- Bathrooms:
- Basement:
- Year Built:
- Style:
- Roof:
- Bedrooms:
- Frontage:
- Sq. Footage:
234 7th Street Humboldt, Saskatchewan S0K 2A0
$269,000
This beautifully updated 2 bedroom, 2 bathroom home in Humboldt shows true owner pride inside and out. Just half a block from the elementary school, the property features gorgeous mature landscaping and a covered patio to enjoy the private backyard retreat. The main floor offers a bright living space, completely renovated kitchen/dining with modern cabinetry and island, and convenient main floor laundry. Recent upgrades within the past year include: new kitchen and island, both bathrooms fully updated, new flooring on the main, 100 amp panel box, updated plumbing, new exterior doors, and all appliances. The second level provides additional living space, second bathroom, bedroom and storage. An attached garage adds everyday convenience. With its long list of improvements, move-in ready appeal, and prime location close to school, this home is a fantastic opportunity in Humboldt. Call today to view! (id:62517)
Property Details
| MLS® Number | SK017102 |
| Property Type | Single Family |
| Features | Treed, Lane, Sump Pump |
| Structure | Patio(s) |
Building
| Bathroom Total | 2 |
| Bedrooms Total | 2 |
| Appliances | Washer, Refrigerator, Dryer, Microwave, Window Coverings, Garage Door Opener Remote(s), Stove |
| Basement Development | Unfinished |
| Basement Type | Partial (unfinished) |
| Constructed Date | 1965 |
| Cooling Type | Central Air Conditioning |
| Heating Fuel | Natural Gas |
| Heating Type | Forced Air |
| Stories Total | 2 |
| Size Interior | 1,058 Ft2 |
| Type | House |
Parking
| Attached Garage | |
| Parking Space(s) | 2 |
Land
| Acreage | No |
| Fence Type | Fence |
| Landscape Features | Lawn, Garden Area |
| Size Frontage | 74 Ft ,9 In |
| Size Irregular | 0.23 |
| Size Total | 0.23 Ac |
| Size Total Text | 0.23 Ac |
Rooms
| Level | Type | Length | Width | Dimensions |
|---|---|---|---|---|
| Second Level | 2pc Bathroom | 4 ft | 4 ft ,8 in | 4 ft x 4 ft ,8 in |
| Second Level | Bedroom | 12 ft | 11 ft | 12 ft x 11 ft |
| Second Level | Loft | 13 ft | 8 ft | 13 ft x 8 ft |
| Basement | Family Room | 17 ft | 10 ft | 17 ft x 10 ft |
| Basement | Storage | 5 ft ,6 in | 6 ft ,10 in | 5 ft ,6 in x 6 ft ,10 in |
| Basement | Storage | 4 ft | 8 ft | 4 ft x 8 ft |
| Basement | Other | 26 ft | 11 ft | 26 ft x 11 ft |
| Main Level | Foyer | 8 ft | 5 ft | 8 ft x 5 ft |
| Main Level | Laundry Room | 7 ft | 10 ft | 7 ft x 10 ft |
| Main Level | 4pc Bathroom | 8 ft | 4 ft | 8 ft x 4 ft |
| Main Level | Living Room | 22 ft | 12 ft | 22 ft x 12 ft |
| Main Level | Kitchen | 12 ft | 11 ft | 12 ft x 11 ft |
| Main Level | Dining Room | 14 ft | 10 ft | 14 ft x 10 ft |
| Main Level | Bedroom | 12 ft | 11 ft | 12 ft x 11 ft |
https://www.realtor.ca/real-estate/28796921/234-7th-street-humboldt
Contact Us
Contact us for more information

Dan Torwalt
Salesperson
www.torwalthomes.com/
638 10th Street Box 3040
Humboldt, Saskatchewan S0K 2A0
(306) 682-3996
century21fusion.ca/humboldt
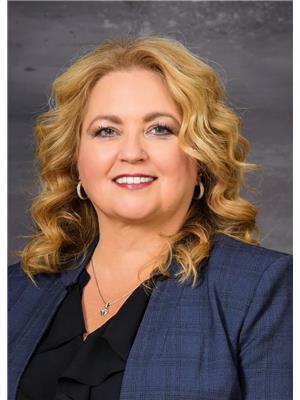
Cheryl Torwalt
Branch Manager
www.torwalthomes.com/
www.facebook.com/cheryltorwaltcentury21fusion/
638 10th Street Box 3040
Humboldt, Saskatchewan S0K 2A0
(306) 682-3996
century21fusion.ca/humboldt
