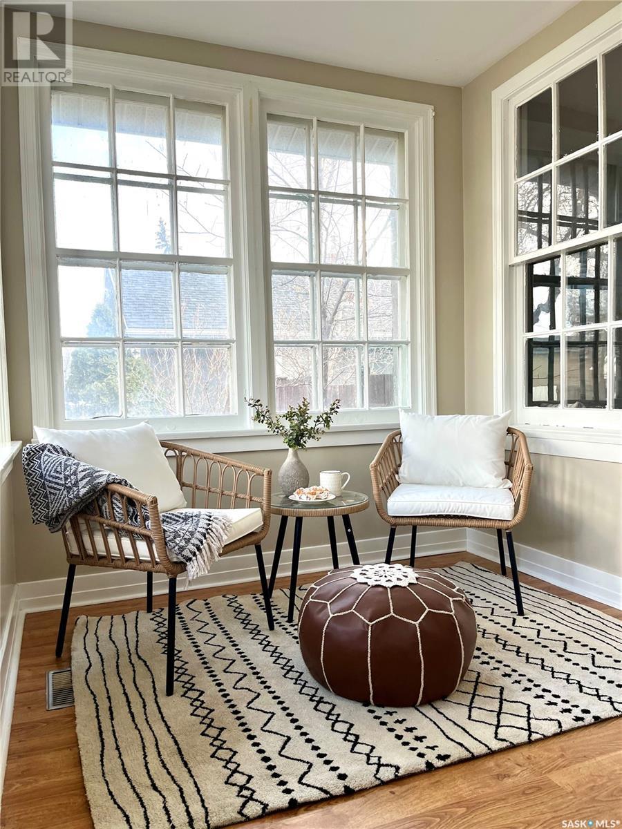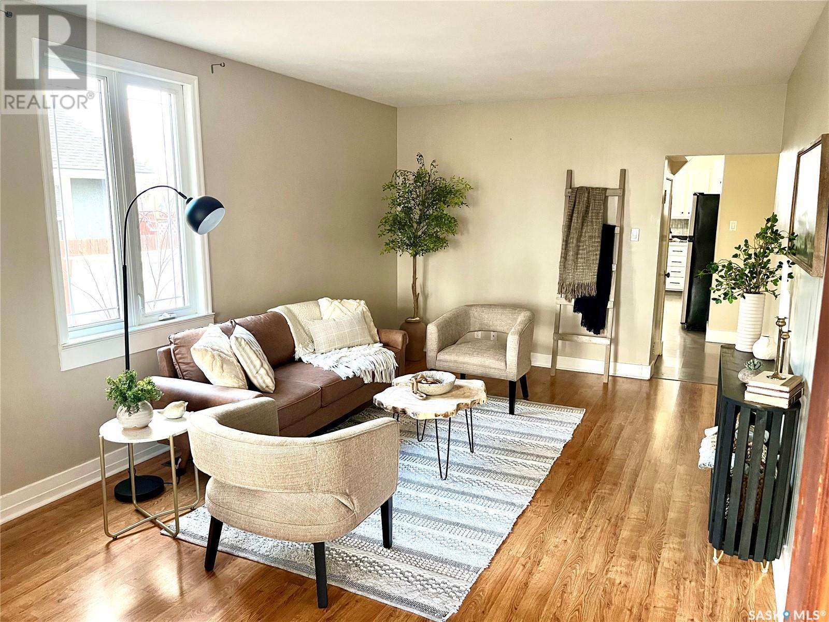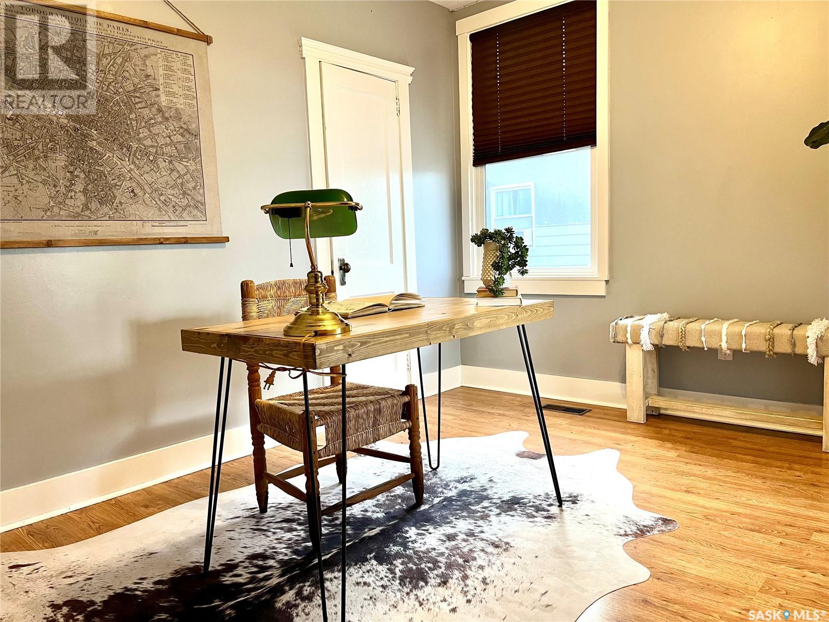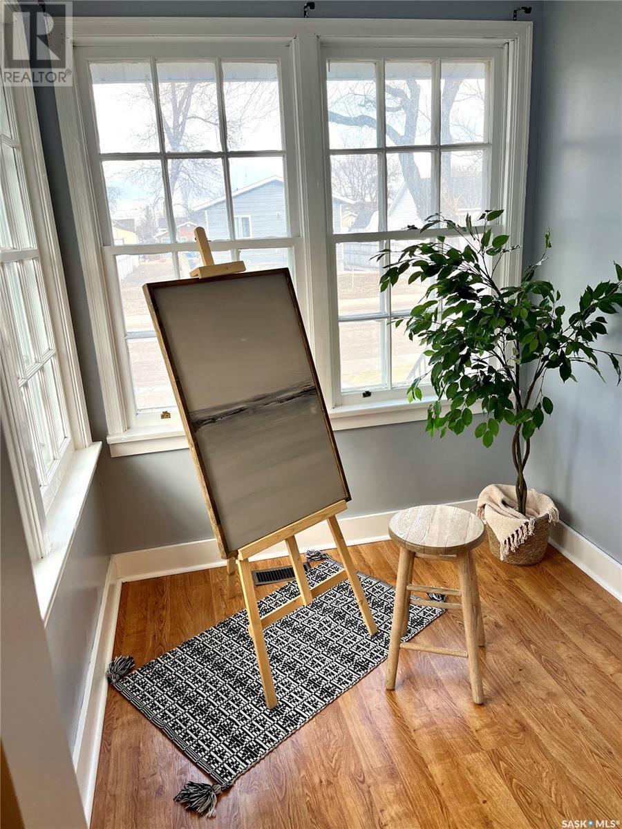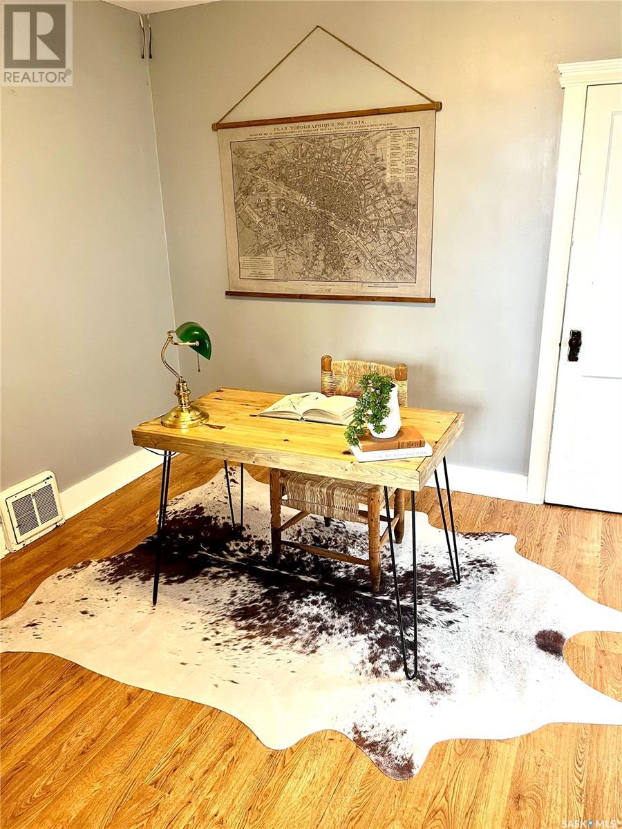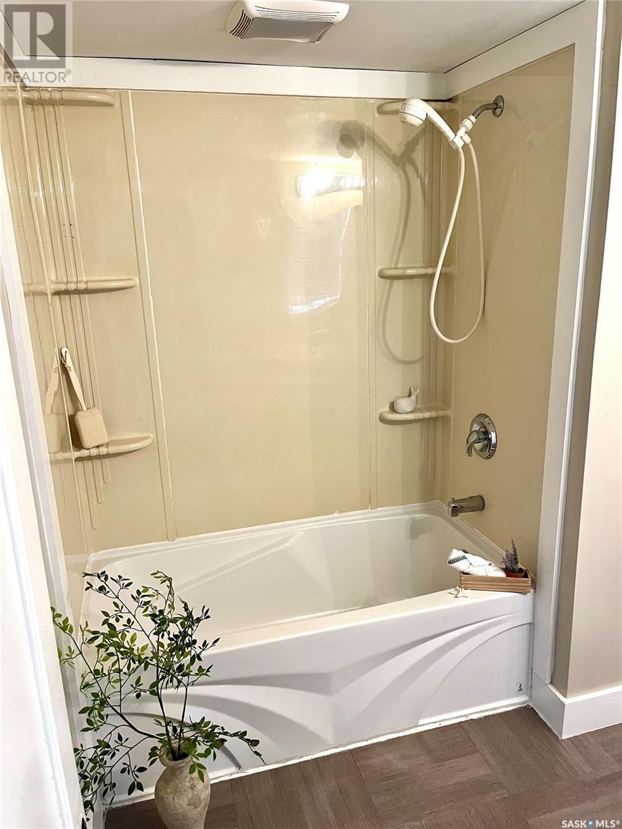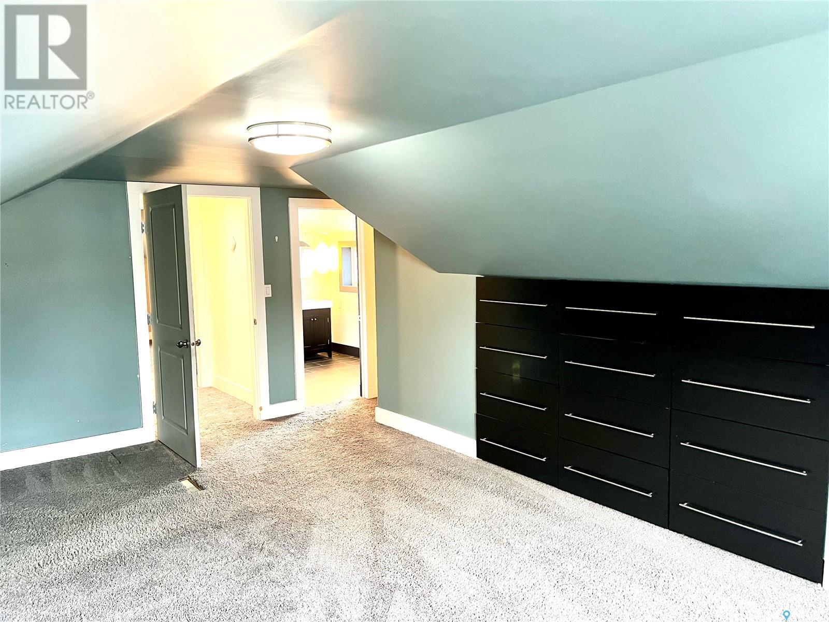Lorri Walters – Saskatoon REALTOR®
- Call or Text: (306) 221-3075
- Email: lorri@royallepage.ca
Description
Details
- Price:
- Type:
- Exterior:
- Garages:
- Bathrooms:
- Basement:
- Year Built:
- Style:
- Roof:
- Bedrooms:
- Frontage:
- Sq. Footage:
234 5th Avenue Se Swift Current, Saskatchewan S9H 3N1
$319,900
Step into this stunning 1.5 story character-style home offering over 1600 square feet of living space PLUS a full basement open for development! The cozy, front veranda adds timeless charm, while inside are 3 spacious bedrooms + office as well as 2 bathrooms. Enjoy a professionally landscaped, private and fully fenced backyard with some garden space and deck space. And the showstopper - a detached, heated, 220v wired TRIPLE car garage! The list of updates stated by seller is long but most importantly: new soffit, trim & eaves, electric boiler in garage, electrical meters & mast, shingles, exterior painting and backyard landscaping. (id:62517)
Property Details
| MLS® Number | SK002211 |
| Property Type | Single Family |
| Neigbourhood | South East SC |
| Features | Treed, Rectangular, Sump Pump |
| Structure | Deck, Patio(s) |
Building
| Bathroom Total | 2 |
| Bedrooms Total | 4 |
| Appliances | Washer, Refrigerator, Dishwasher, Dryer, Window Coverings, Garage Door Opener Remote(s), Storage Shed, Stove |
| Basement Development | Partially Finished |
| Basement Type | Full (partially Finished) |
| Constructed Date | 1960 |
| Cooling Type | Central Air Conditioning |
| Heating Fuel | Natural Gas |
| Heating Type | Forced Air |
| Stories Total | 2 |
| Size Interior | 1,650 Ft2 |
| Type | House |
Parking
| Detached Garage | |
| Gravel | |
| Heated Garage | |
| Parking Space(s) | 5 |
Land
| Acreage | No |
| Fence Type | Fence |
| Landscape Features | Lawn |
| Size Frontage | 50 Ft |
| Size Irregular | 6500.00 |
| Size Total | 6500 Sqft |
| Size Total Text | 6500 Sqft |
Rooms
| Level | Type | Length | Width | Dimensions |
|---|---|---|---|---|
| Second Level | Bedroom | 14'07 x 12'02 | ||
| Second Level | Bedroom | 19'03 x 12'02 | ||
| Second Level | Other | 5'11 x 5'11 | ||
| Second Level | 3pc Ensuite Bath | 9'09 x 6'10 | ||
| Basement | Storage | 18' x 7'06 | ||
| Basement | Other | 38' x 21'10 | ||
| Main Level | Enclosed Porch | 11'11 x 8' | ||
| Main Level | Living Room | 19'04 x 11'09 | ||
| Main Level | Bedroom | 11'08 x 11' | ||
| Main Level | 4pc Bathroom | 9'11 x 8'03 | ||
| Main Level | Bedroom | 18' x 11'10 | ||
| Main Level | Kitchen | 17'06 x 11'04 | ||
| Main Level | Enclosed Porch | 6'11 x 4'10 | ||
| Main Level | Laundry Room | 11'09 x 5'10 |
https://www.realtor.ca/real-estate/28144585/234-5th-avenue-se-swift-current-south-east-sc
Contact Us
Contact us for more information
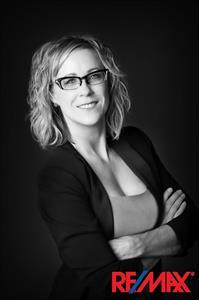
Abbie Houston
Salesperson
www.swiftcurrent.saskatchewan.remax.ca/
236 1st Ave Nw
Swift Current, Saskatchewan S9H 0M9
(306) 778-3933
(306) 773-0859
remaxofswiftcurrent.com/
