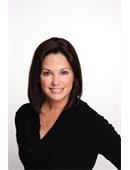Lorri Walters – Saskatoon REALTOR®
- Call or Text: (306) 221-3075
- Email: lorri@royallepage.ca
Description
Details
- Price:
- Type:
- Exterior:
- Garages:
- Bathrooms:
- Basement:
- Year Built:
- Style:
- Roof:
- Bedrooms:
- Frontage:
- Sq. Footage:
2326 Francis Street Regina, Saskatchewan S4N 2P7
$289,900
Fantastic character raised bungalow on quiet street in well established neighbourhood. Large lot with lush, mature landscaping. Spacious layout has large bright living room with vintage tiled ceiling and original hardwood floors open to the renovated kitchen featuring an abundance of updated cabinets, countertops and tiled backsplash with tiled floor. The 2 main bedrooms are both very generous in size with gleaming hardwood floors. The 3rd bedroom is accessible thru the 2nd with a wall of windows overlooking the rear yard and large closets could be a multipurpose room and perfect for a nursery, office or sunroom. Updated main bath. Rear entry allows for future suite in well developed basement. Great height with larger windows, huge rec room and full bath. Large storage/utility room. Many updates throughout including windows, shingles and furnace. Large fence rear yard with patio area and detached 12x24 garage and shed. C/air, all appliances included. Close to schools, shopping, parks and easy downtown access. Truly a pleasure to show, call today! (id:62517)
Property Details
| MLS® Number | SK014014 |
| Property Type | Single Family |
| Neigbourhood | Broders Annex |
| Features | Treed, Lane, Rectangular, Double Width Or More Driveway, Sump Pump |
| Structure | Patio(s) |
Building
| Bathroom Total | 2 |
| Bedrooms Total | 3 |
| Appliances | Washer, Refrigerator, Dishwasher, Dryer, Microwave, Window Coverings, Hood Fan, Stove |
| Architectural Style | Bungalow |
| Basement Development | Finished |
| Basement Type | Full (finished) |
| Constructed Date | 1953 |
| Cooling Type | Central Air Conditioning |
| Heating Fuel | Natural Gas |
| Heating Type | Forced Air |
| Stories Total | 1 |
| Size Interior | 1,010 Ft2 |
| Type | House |
Parking
| Detached Garage | |
| Parking Space(s) | 4 |
Land
| Acreage | No |
| Fence Type | Fence |
| Landscape Features | Lawn, Garden Area |
| Size Irregular | 4995.00 |
| Size Total | 4995 Sqft |
| Size Total Text | 4995 Sqft |
Rooms
| Level | Type | Length | Width | Dimensions |
|---|---|---|---|---|
| Basement | Other | 10 ft ,7 in | 28 ft ,8 in | 10 ft ,7 in x 28 ft ,8 in |
| Basement | 4pc Bathroom | Measurements not available | ||
| Basement | Laundry Room | Measurements not available | ||
| Main Level | Living Room | 13 ft | 18 ft ,6 in | 13 ft x 18 ft ,6 in |
| Main Level | Kitchen | 13 ft | 11 ft ,2 in | 13 ft x 11 ft ,2 in |
| Main Level | Bedroom | 10 ft | 13 ft | 10 ft x 13 ft |
| Main Level | Bedroom | 10 ft | 10 ft ,10 in | 10 ft x 10 ft ,10 in |
| Main Level | Bedroom | 9 ft ,4 in | 16 ft | 9 ft ,4 in x 16 ft |
| Main Level | 4pc Bathroom | Measurements not available | ||
| Main Level | Storage | 15 ft ,6 in | 9 ft ,2 in | 15 ft ,6 in x 9 ft ,2 in |
https://www.realtor.ca/real-estate/28665582/2326-francis-street-regina-broders-annex
Contact Us
Contact us for more information

Lori Patrick
Associate Broker
3904 B Gordon Road
Regina, Saskatchewan S4S 6Y3
(306) 585-1955
(306) 584-1077
































