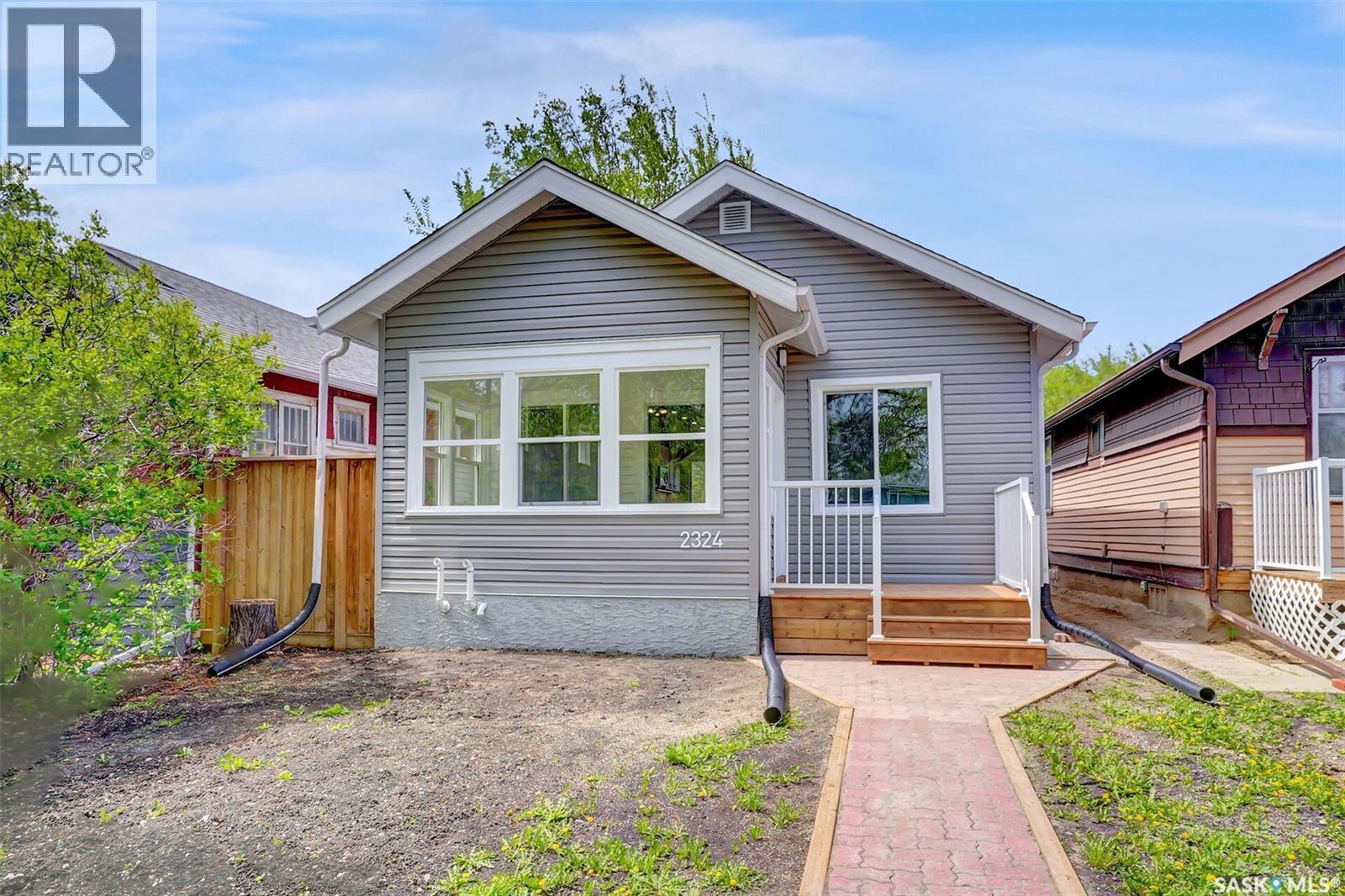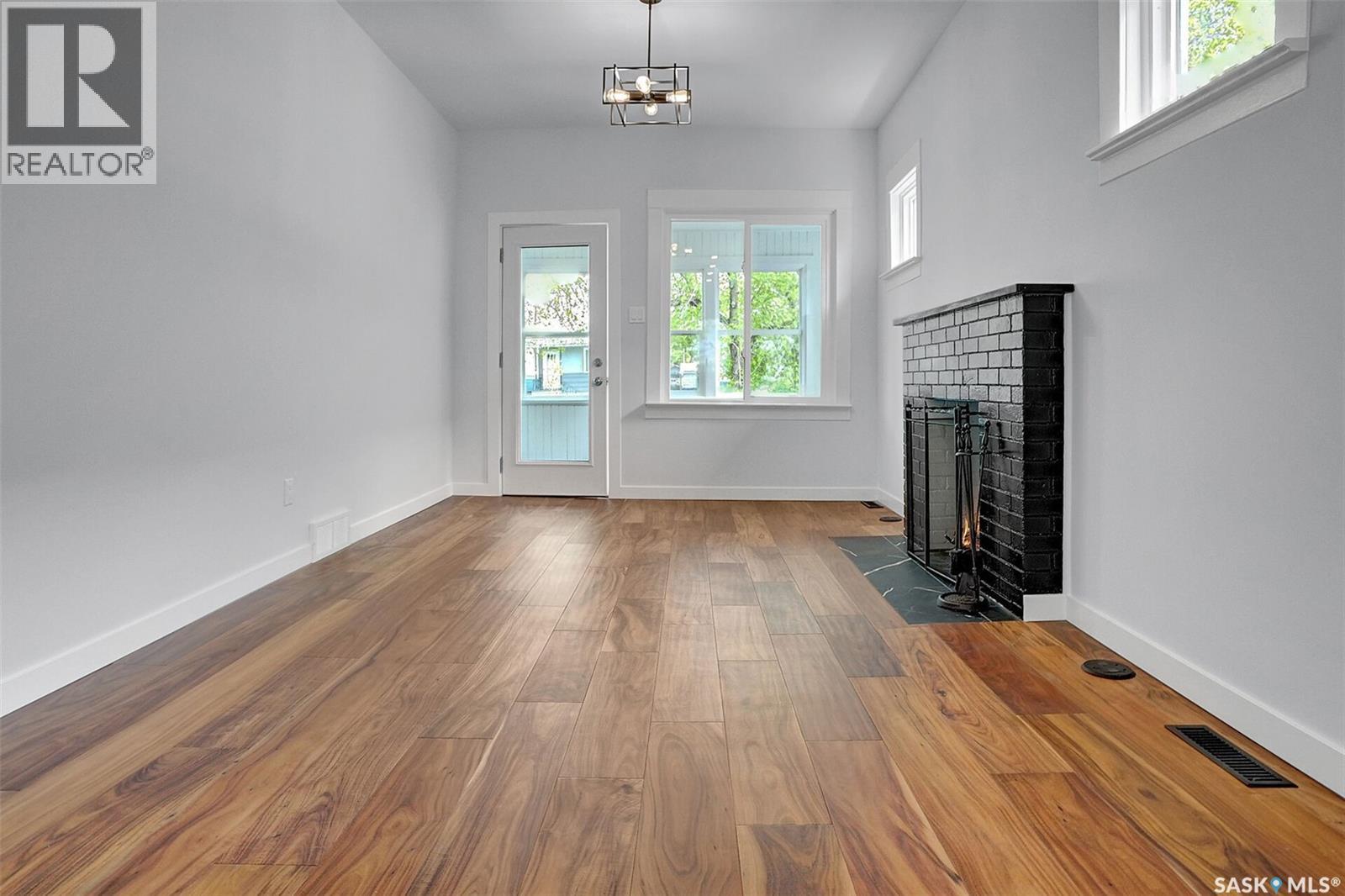Lorri Walters – Saskatoon REALTOR®
- Call or Text: (306) 221-3075
- Email: lorri@royallepage.ca
Description
Details
- Price:
- Type:
- Exterior:
- Garages:
- Bathrooms:
- Basement:
- Year Built:
- Style:
- Roof:
- Bedrooms:
- Frontage:
- Sq. Footage:
2324 Wallace Street Regina, Saskatchewan S4N 4A9
$289,900
Welcome to 2324 Wallace Street with close proximity to Science Centre, Wascana Park and convenient access to downtown Regina. This darling and completely restored home has been immaculately renovated and is perfectly move-in ready with a quick possession available. A three-season sunroom welcomes you into the main living area of this home where you will be wowed by the transformation. An open plan features engineered hardwood throughout the living room, kitchen, hall and both bedrooms. The living room has a gas fireplace and is open to the designer kitchen that has been remodelled with an abundance of white cabinets and quartz counters including a large centre island that is also an eating bar. Attention to detail features include tiled back-splash, electrical outlets on island, under cabinet lighting and all appliances included. A beautiful full bathroom with luxury vinyl plank flooring has sink with vanity storage, soaker bath and tiled tub surround with extra space for toiletries. Every surface of the main floor has been updated including all light fixtures and outlets, doors and windows, flooring, trim, baseboards and exterior completely redone with vinyl siding on both house and garage. The lower level offers a great developable space with good ceiling height. The laundry is located here as well as newly installed high efficient furnace with central air conditioning and rented water heater. Other upgrades include; complete new sewer and water lines to the house, back-flow valve installed and all plumbing upgraded. The fully fenced yard is very private and is low maintenance in the back with a deck and large brick patio with fire-pit. Very good single detached garage with new overhead door and there is additional parking beside the garage. Don’t miss this delightful home, call today to view! (id:62517)
Open House
This property has open houses!
2:00 pm
Ends at:4:00 pm
Property Details
| MLS® Number | SK006417 |
| Property Type | Single Family |
| Neigbourhood | Broders Annex |
| Features | Treed, Irregular Lot Size, Lane, Sump Pump |
| Structure | Deck, Patio(s) |
Building
| Bathroom Total | 1 |
| Bedrooms Total | 2 |
| Appliances | Washer, Refrigerator, Dishwasher, Dryer, Microwave, Garage Door Opener Remote(s), Stove |
| Architectural Style | Bungalow |
| Basement Development | Unfinished |
| Basement Type | Full (unfinished) |
| Constructed Date | 1923 |
| Cooling Type | Central Air Conditioning |
| Fireplace Fuel | Gas |
| Fireplace Present | Yes |
| Fireplace Type | Conventional |
| Heating Fuel | Natural Gas |
| Heating Type | Forced Air |
| Stories Total | 1 |
| Size Interior | 710 Ft2 |
| Type | House |
Parking
| Detached Garage | |
| Gravel | |
| Parking Space(s) | 2 |
Land
| Acreage | No |
| Fence Type | Fence |
| Size Irregular | 3480.00 |
| Size Total | 3480 Sqft |
| Size Total Text | 3480 Sqft |
Rooms
| Level | Type | Length | Width | Dimensions |
|---|---|---|---|---|
| Main Level | Sunroom | Measurements not available | ||
| Main Level | Living Room | 16' x 10'5" | ||
| Main Level | Kitchen | 15' x 11'6" | ||
| Main Level | Bedroom | 9'8" x 9' | ||
| Main Level | Bedroom | 9'3" x 7'2" | ||
| Main Level | 4pc Bathroom | Measurements not available |
https://www.realtor.ca/real-estate/28336507/2324-wallace-street-regina-broders-annex
Contact Us
Contact us for more information

Ramona Miazga
Salesperson
www.reginahomes4you.com/
#706-2010 11th Ave
Regina, Saskatchewan S4P 0J3
(866) 773-5421

Kim Mitchell
Salesperson
kimmitchell.bendzrealestate.ca/
#706-2010 11th Ave
Regina, Saskatchewan S4P 0J3
(866) 773-5421



































