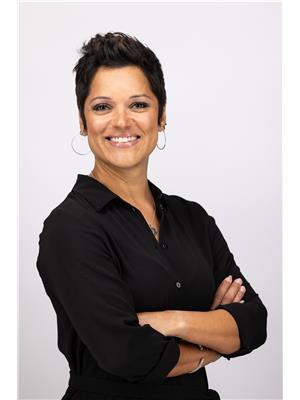Lorri Walters – Saskatoon REALTOR®
- Call or Text: (306) 221-3075
- Email: lorri@royallepage.ca
Description
Details
- Price:
- Type:
- Exterior:
- Garages:
- Bathrooms:
- Basement:
- Year Built:
- Style:
- Roof:
- Bedrooms:
- Frontage:
- Sq. Footage:
2320 Broder Street Regina, Saskatchewan S4N 3S8
$239,900
Welcome to this immaculate and inviting 846 sq ft bungalow, ideally situated near major amenities, numerous schools, and beautiful parks. This meticulously cared-for home offers a warm and functional layout that’s perfect for first-time buyers, downsizers, or investors seeking a turnkey property in a prime location. The main floor features a cozy living room and two comfortable bedrooms and a well-appointed four-piece bathroom. A spacious eat-in kitchen serves as the heart of the home, complete with ample cabinetry and a large pantry for all your storage needs. Just off the kitchen, a convenient mudroom provides access to the basement, offering a practical transition space for coats, boots, and everyday essentials. Downstairs, you’ll find a third bedroom and a versatile family room—ideal for movie nights, a home office, or a play area. The basement also includes a sizable storage room and a utility area, ensuring you have plenty of space to stay organized. Outside, the zeroscaped backyard offers low-maintenance living and is fully fenced for privacy and serenity. A single detached garage keeps your vehicle protected during cold winters, while an additional outdoor parking space accommodates guests or a second car. This charming bungalow is move-in ready and full of thoughtful touches. Contact your agent today to schedule a showing before this gem is gone. (id:62517)
Property Details
| MLS® Number | SK018241 |
| Property Type | Single Family |
| Neigbourhood | Broders Annex |
| Features | Lane, Sump Pump |
| Structure | Deck, Patio(s) |
Building
| Bathroom Total | 1 |
| Bedrooms Total | 3 |
| Appliances | Washer, Refrigerator, Dryer, Window Coverings, Garage Door Opener Remote(s), Stove |
| Architectural Style | Bungalow |
| Basement Development | Finished |
| Basement Type | Full (finished) |
| Constructed Date | 1929 |
| Cooling Type | Central Air Conditioning |
| Heating Fuel | Natural Gas |
| Stories Total | 1 |
| Size Interior | 846 Ft2 |
| Type | House |
Parking
| Detached Garage | |
| Gravel | |
| Parking Space(s) | 2 |
Land
| Acreage | No |
| Fence Type | Fence |
| Landscape Features | Lawn |
| Size Irregular | 3124.00 |
| Size Total | 3124 Sqft |
| Size Total Text | 3124 Sqft |
Rooms
| Level | Type | Length | Width | Dimensions |
|---|---|---|---|---|
| Basement | Bedroom | 9 ft | 9 ft ,2 in | 9 ft x 9 ft ,2 in |
| Basement | Laundry Room | 9 ft ,7 in | 25 ft ,9 in | 9 ft ,7 in x 25 ft ,9 in |
| Basement | Other | 8 ft ,11 in | 24 ft ,1 in | 8 ft ,11 in x 24 ft ,1 in |
| Basement | Storage | 8 ft | 9 ft | 8 ft x 9 ft |
| Main Level | Living Room | 11 ft ,2 in | 22 ft ,1 in | 11 ft ,2 in x 22 ft ,1 in |
| Main Level | Foyer | 4 ft ,4 in | 8 ft ,4 in | 4 ft ,4 in x 8 ft ,4 in |
| Main Level | Kitchen | 11 ft ,2 in | 12 ft ,6 in | 11 ft ,2 in x 12 ft ,6 in |
| Main Level | Bedroom | 8 ft ,5 in | 9 ft ,8 in | 8 ft ,5 in x 9 ft ,8 in |
| Main Level | Bedroom | 8 ft ,5 in | 9 ft ,4 in | 8 ft ,5 in x 9 ft ,4 in |
| Main Level | 4pc Bathroom | Measurements not available | ||
| Main Level | Mud Room | Measurements not available |
https://www.realtor.ca/real-estate/28854335/2320-broder-street-regina-broders-annex
Contact Us
Contact us for more information

Leah Graham
Salesperson
202-2595 Quance Street East
Regina, Saskatchewan S4V 2Y8
(306) 359-1900













































