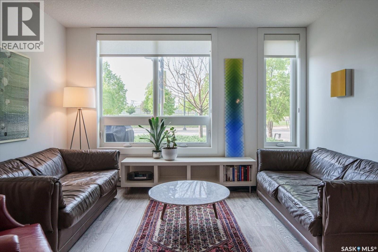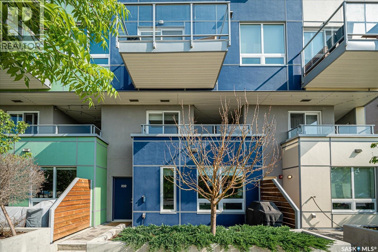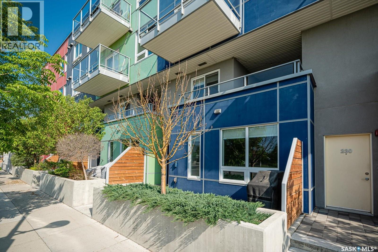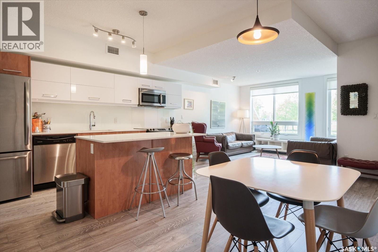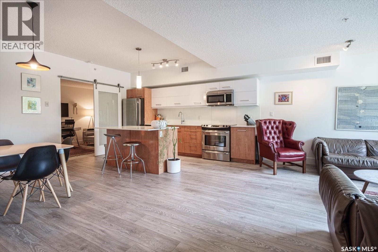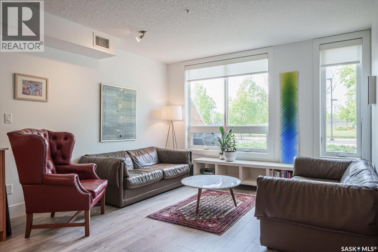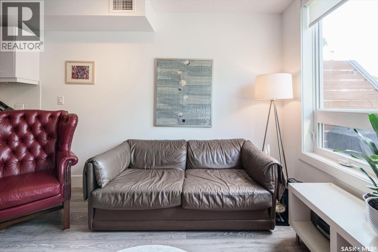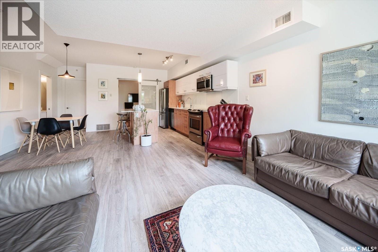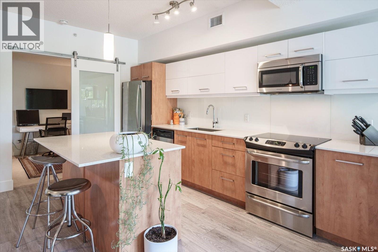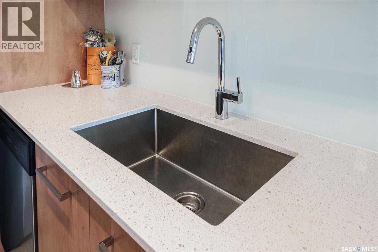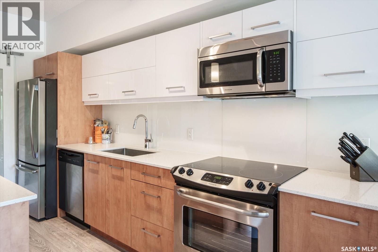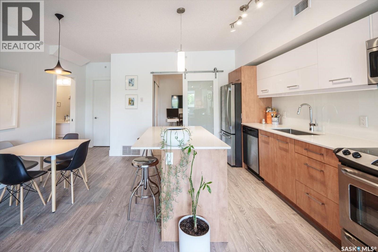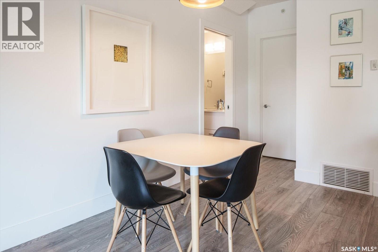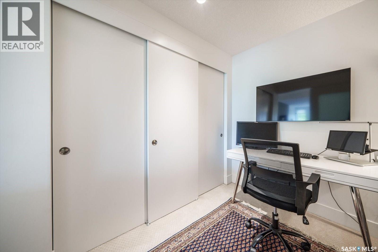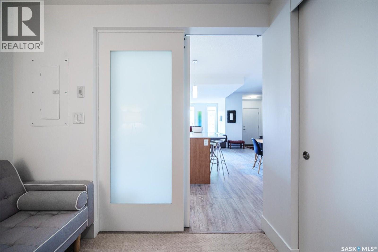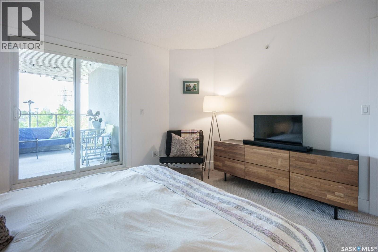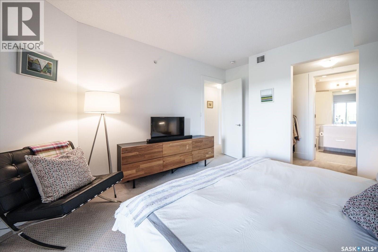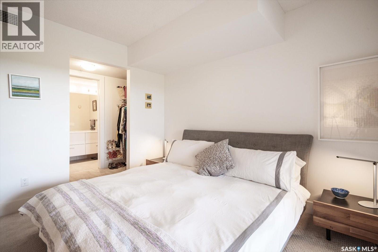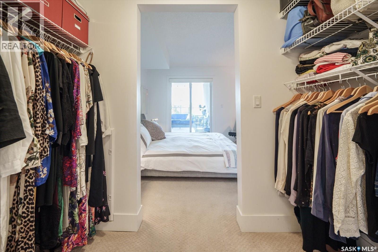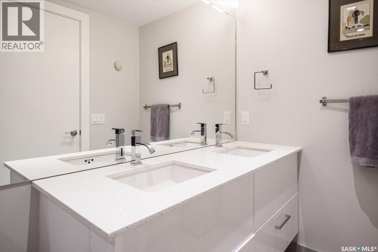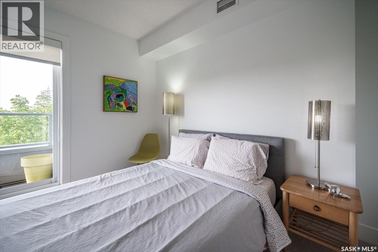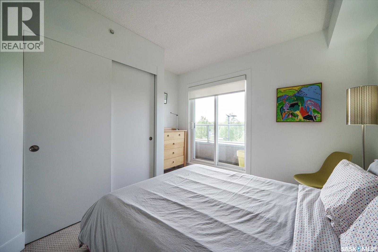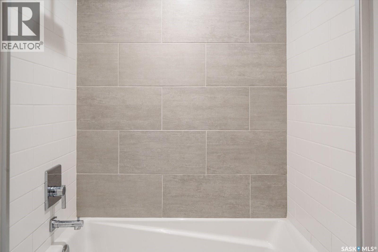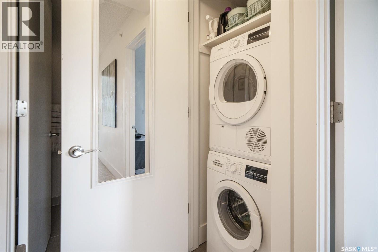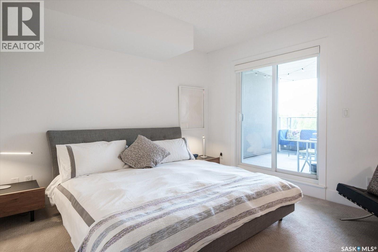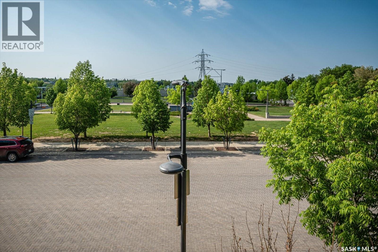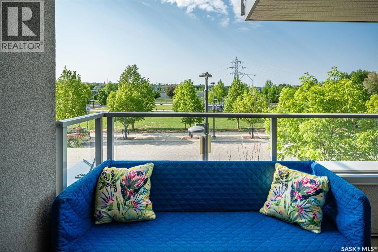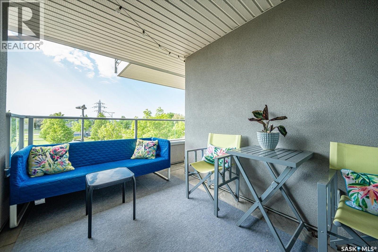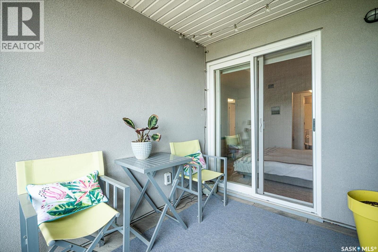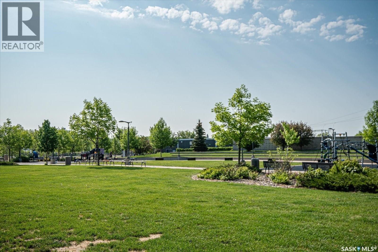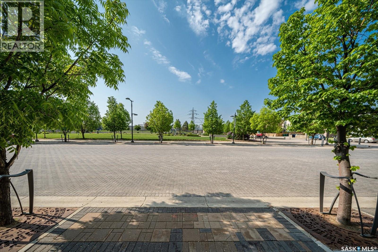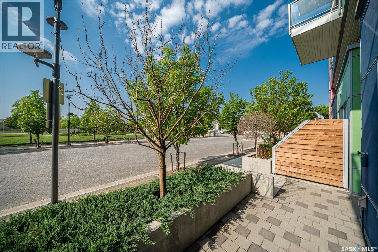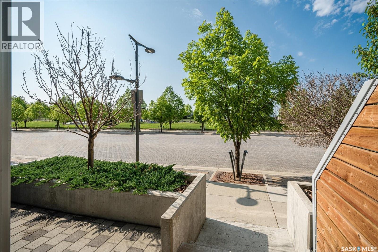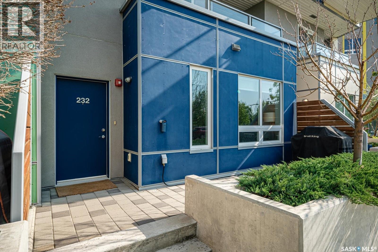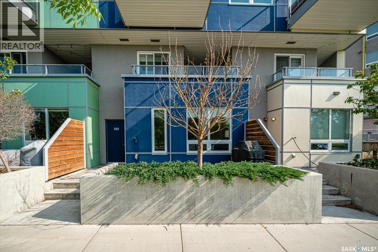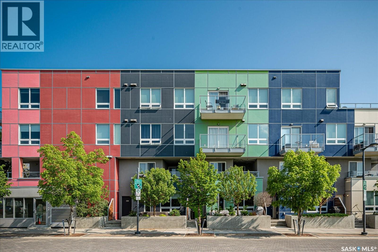Lorri Walters – Saskatoon REALTOR®
- Call or Text: (306) 221-3075
- Email: lorri@royallepage.ca
Description
Details
- Price:
- Type:
- Exterior:
- Garages:
- Bathrooms:
- Basement:
- Year Built:
- Style:
- Roof:
- Bedrooms:
- Frontage:
- Sq. Footage:
232 Sonnenschein Way Saskatoon, Saskatchewan S7M 5N7
$439,000Maintenance,
$758.61 Monthly
Maintenance,
$758.61 MonthlySophisticated architecture and functional design come together in this centrally located, modern two-storey condominium. Located in River Landing—just steps from the Remai Modern, Meewasin Trail, and the city’s best cafés—this home is ideal for an active professional or as a revenue property alike. Facing a lovely park and next to the Gather Local Market, the unit offers rare outdoor living with two private balconies—each accessible from the upper-level bedrooms—and a private, landscaped patio on the main floor. The main level features open, well-proportioned, and light-filled living spaces. A central kitchen with island, stainless steel appliances, dedicated dining area, and a bright living room with large windows anchor the space. A generous den on this level makes for an ideal home office or flex space. A walk-in pantry, powder room, and enclosed storage room complete the floor. Upstairs, two spacious bedrooms each have access to their own private terrace. The primary includes a walk-in closet and its own ensuite, while the second bedroom is steps from another full bath and the in-suite laundry. Two underground parking stalls, a storage locker, in-suite ventilation system, and access to bike storage round out the offering. Pets permitted with restrictions. Condos of this caliber rarely come to market—well-positioned for both lifestyle and long-term value. (id:62517)
Property Details
| MLS® Number | SK007980 |
| Property Type | Single Family |
| Neigbourhood | Riversdale |
| Community Features | Pets Allowed With Restrictions |
| Features | Treed, Balcony |
| Structure | Deck, Patio(s) |
Building
| Bathroom Total | 3 |
| Bedrooms Total | 2 |
| Appliances | Washer, Refrigerator, Dishwasher, Dryer, Microwave, Window Coverings, Garage Door Opener Remote(s), Stove |
| Constructed Date | 2016 |
| Cooling Type | Central Air Conditioning |
| Heating Type | Forced Air |
| Size Interior | 1,216 Ft2 |
| Type | Row / Townhouse |
Parking
| Underground | 2 |
| Other | |
| Parking Space(s) | 2 |
Land
| Acreage | No |
Rooms
| Level | Type | Length | Width | Dimensions |
|---|---|---|---|---|
| Second Level | Bedroom | 12'01" x 12'08" | ||
| Second Level | 4pc Bathroom | Measurements not available | ||
| Second Level | Bedroom | 11'06" x 11'03" | ||
| Second Level | 4pc Bathroom | Measurements not available | ||
| Second Level | Laundry Room | Measurements not available | ||
| Second Level | Other | Measurements not available | ||
| Main Level | Kitchen | 9'05" x 14'04" | ||
| Main Level | Dining Room | 18'08" x 6'01" | ||
| Main Level | Family Room | 11'05" x 12'02" | ||
| Main Level | Den | 8'09" x 8'07" | ||
| Main Level | 2pc Bathroom | Measurements not available | ||
| Main Level | Storage | 7'06" x 5'10" |
https://www.realtor.ca/real-estate/28406114/232-sonnenschein-way-saskatoon-riversdale
Contact Us
Contact us for more information
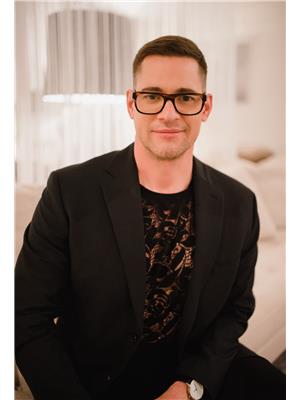
James Rayner
Salesperson
jamesrayner.ca/
www.facebook.com/profile.php?id=61555789484769
www.instagram.com/jamesraynerhomes/
www.linkedin.com/in/james-rayner-67324a1a8/
200-301 1st Avenue North
Saskatoon, Saskatchewan S7K 1X5
(306) 652-2882
