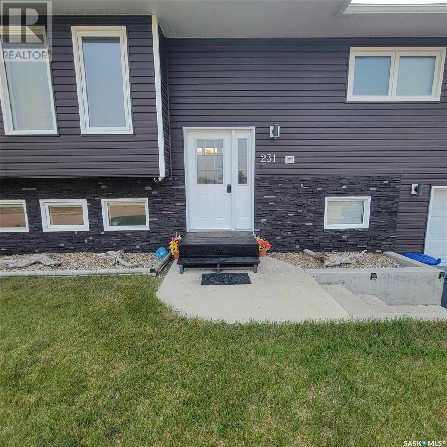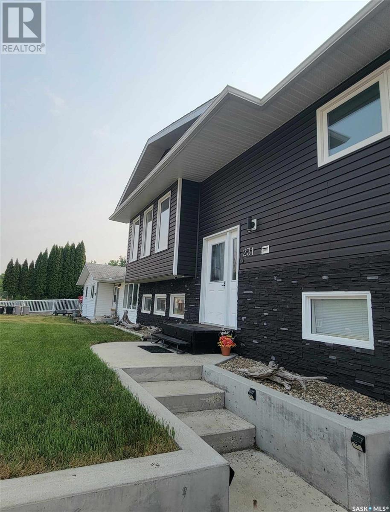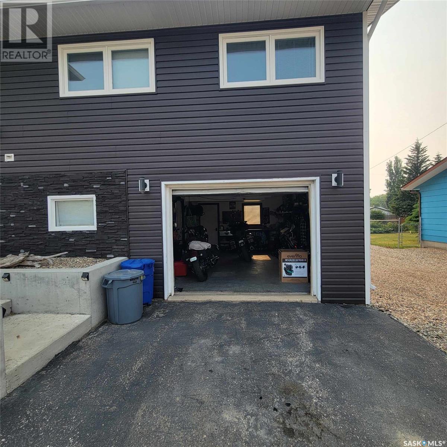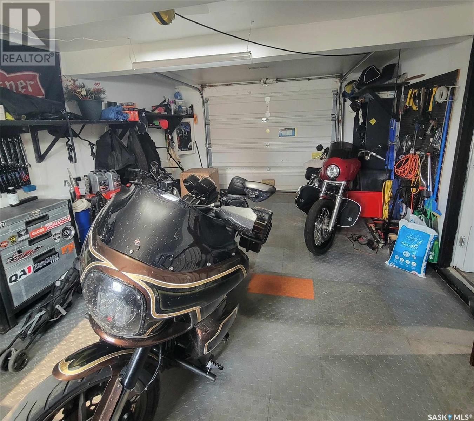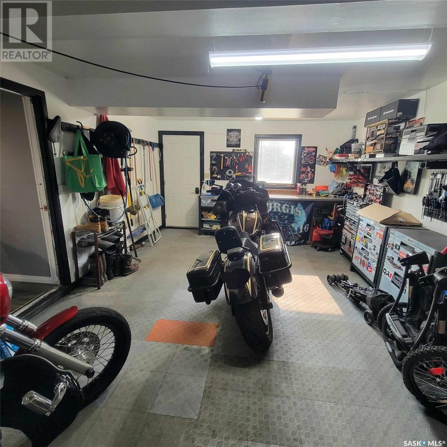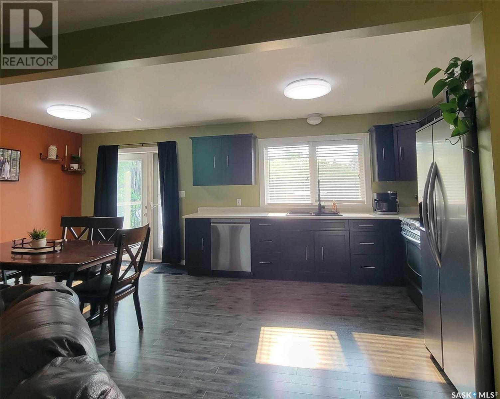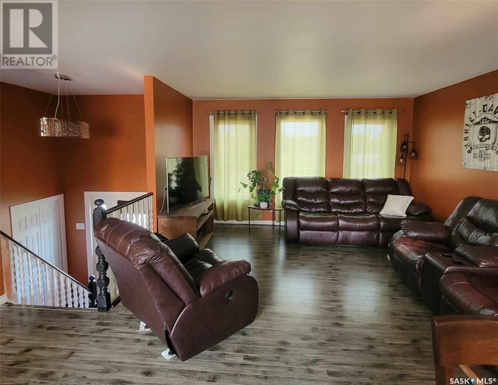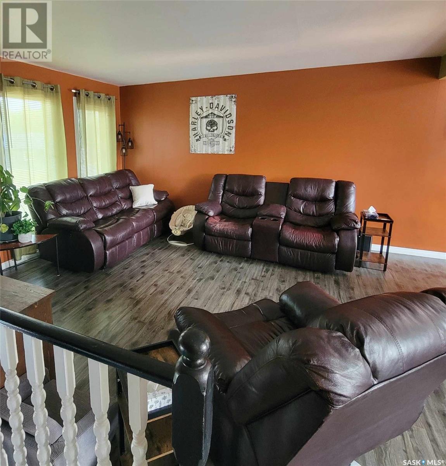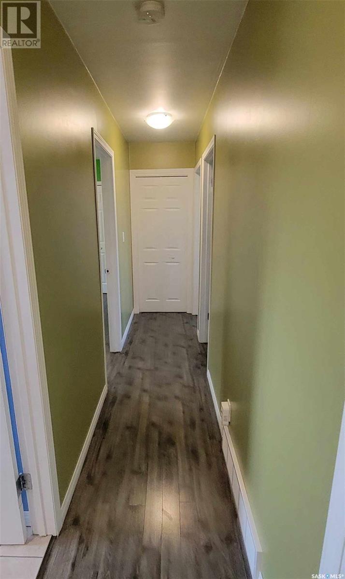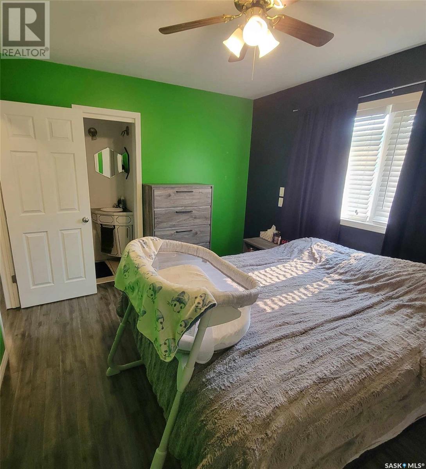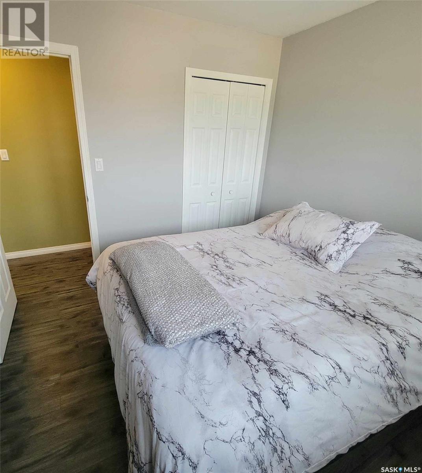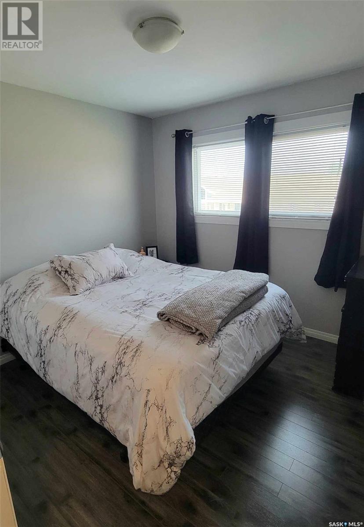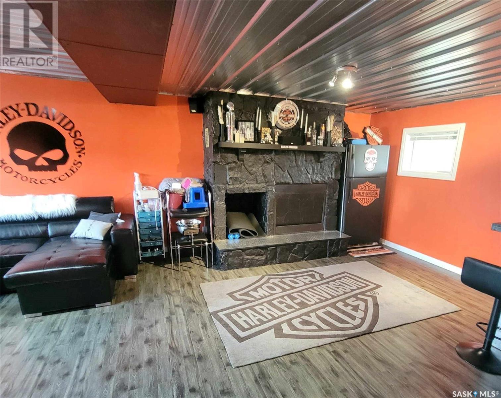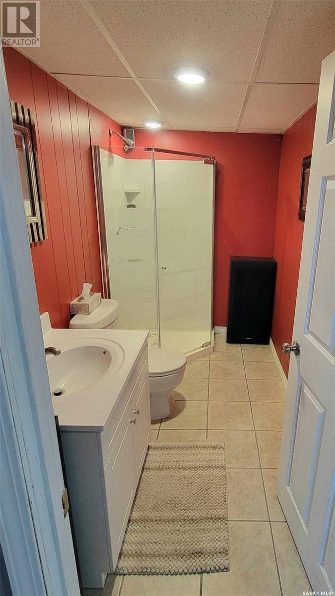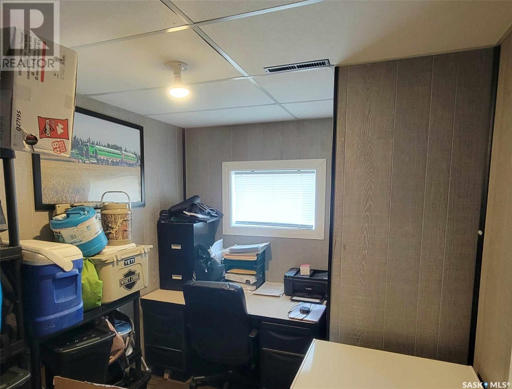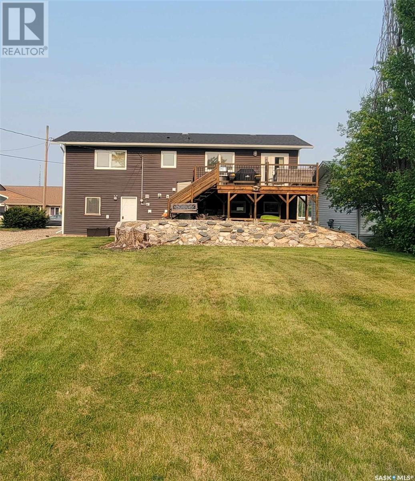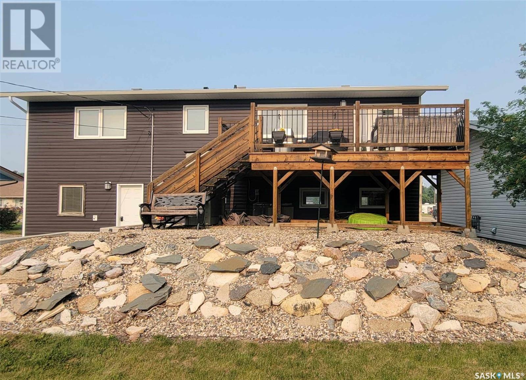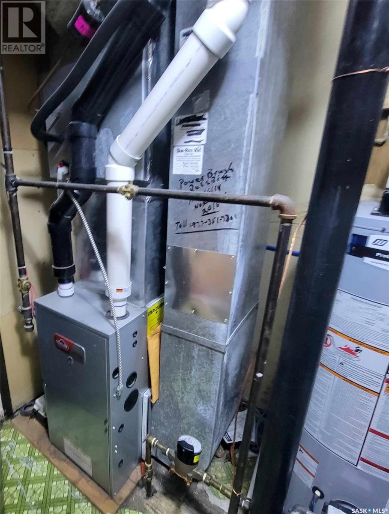Lorri Walters – Saskatoon REALTOR®
- Call or Text: (306) 221-3075
- Email: lorri@royallepage.ca
Description
Details
- Price:
- Type:
- Exterior:
- Garages:
- Bathrooms:
- Basement:
- Year Built:
- Style:
- Roof:
- Bedrooms:
- Frontage:
- Sq. Footage:
231 4th Street Ne Preeceville, Saskatchewan S0A 3B0
$220,000
Welcome home to 231 4th Street NE! If you're looking for a move-in-ready property that checks all the boxes, this just might be the perfect fit for you. This beautifully updated home offers 3 spacious bedrooms, 2 full bathrooms, and a cozy ensuite off the primary bedroom. The bright, open-concept kitchen and living room upstairs make it easy to relax or entertain in comfort. Downstairs, you’ll find a welcoming recreation room, a small office, and plenty of extra space to suit your lifestyle. The home was completely renovated in 2015, including a new furnace and water softener. Since then, even more upgrades have been made for your peace of mind: New shingles and siding (2020) New windows (2021) Central air conditioning (2022) New water heater (installed October 2024) Enjoy the convenience of an attached, heated garage (13’ x 22’) with direct access through the basement—perfect for those cooler days. Step outside to enjoy a 10’ x 20’ deck overlooking a spacious yard, ideal for gardening, play, or simply relaxing in the fresh air. Located in a quiet part of town, this home is just a short distance from scenic walking trails that make it easy to stay active and connected to nature. This is a warm, welcoming place to call home—and it’s ready for you to move in and start your next chapter. Come take a look—you’ll feel right at home! (id:62517)
Property Details
| MLS® Number | SK009328 |
| Property Type | Single Family |
| Features | Treed, Rectangular, Double Width Or More Driveway, Paved Driveway |
| Structure | Deck |
Building
| Bathroom Total | 3 |
| Bedrooms Total | 3 |
| Appliances | Refrigerator, Dishwasher, Microwave, Window Coverings, Stove |
| Architectural Style | Bi-level |
| Basement Type | Full |
| Constructed Date | 1978 |
| Cooling Type | Central Air Conditioning |
| Heating Fuel | Natural Gas |
| Heating Type | Forced Air |
| Size Interior | 1,084 Ft2 |
| Type | House |
Parking
| R V | |
| Gravel | |
| Heated Garage | |
| Parking Space(s) | 4 |
Land
| Acreage | No |
| Landscape Features | Lawn, Garden Area |
| Size Frontage | 67 Ft ,5 In |
| Size Irregular | 10891.00 |
| Size Total | 10891 Sqft |
| Size Total Text | 10891 Sqft |
Rooms
| Level | Type | Length | Width | Dimensions |
|---|---|---|---|---|
| Basement | 3pc Bathroom | 5 ft | 9 ft ,5 in | 5 ft x 9 ft ,5 in |
| Basement | Other | 13 ft ,4 in | 22 ft ,8 in | 13 ft ,4 in x 22 ft ,8 in |
| Basement | Office | 7 ft ,7 in | 9 ft ,2 in | 7 ft ,7 in x 9 ft ,2 in |
| Basement | Other | 9 ft ,5 in | Measurements not available x 9 ft ,5 in | |
| Main Level | Kitchen/dining Room | 17 ft ,1 in | 25 ft | 17 ft ,1 in x 25 ft |
| Main Level | 4pc Bathroom | 8 ft ,5 in | 4 ft ,6 in | 8 ft ,5 in x 4 ft ,6 in |
| Main Level | Bedroom | 11 ft ,7 in | 9 ft ,9 in | 11 ft ,7 in x 9 ft ,9 in |
| Main Level | 2pc Ensuite Bath | 2 ft ,9 in | 4 ft ,6 in | 2 ft ,9 in x 4 ft ,6 in |
| Main Level | Bedroom | 9 ft ,5 in | 9 ft ,3 in | 9 ft ,5 in x 9 ft ,3 in |
| Main Level | Bedroom | 9 ft ,5 in | 9 ft ,2 in | 9 ft ,5 in x 9 ft ,2 in |
| Main Level | Enclosed Porch | 7 ft ,1 in | 3 ft ,3 in | 7 ft ,1 in x 3 ft ,3 in |
https://www.realtor.ca/real-estate/28461321/231-4th-street-ne-preeceville
Contact Us
Contact us for more information
Taylor Karcha
Salesperson
c21able.ca/
29-230 Broadway Street East
Yorkton, Saskatchewan S3N 4C6
(306) 782-2253
(306) 786-6740

