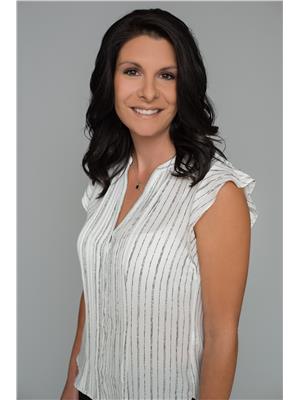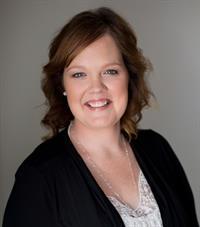Lorri Walters – Saskatoon REALTOR®
- Call or Text: (306) 221-3075
- Email: lorri@royallepage.ca
Description
Details
- Price:
- Type:
- Exterior:
- Garages:
- Bathrooms:
- Basement:
- Year Built:
- Style:
- Roof:
- Bedrooms:
- Frontage:
- Sq. Footage:
230 8th Street Weyburn, Saskatchewan S4H 1E2
$465,000
Discover the perfect blend of contemporary style and classic charm in this brand-new, beautifully designed home. Boasting three spacious bedrooms on the upper level, including a serene primary suite with its own private ensuite, this home offers ideal family living. Sunlight streams through generous windows, illuminating the neutral palette and creating an airy, inviting atmosphere throughout. The double attached garage provides convenience and security. Downstairs, you'll find two additional bedrooms and a bathroom rough-in, offering excellent potential for future expansion and customization. The basement walls are already framed, giving you a head start on finishing this versatile space to suit your needs. Entertain with ease on your future deck, complete with a natural gas BBQ rough-in, perfect for summer gatherings. Nestled in a desirable, mature neighbourhood, this home offers the peace and quiet you desire with all the benefits of a new build. Don't miss your chance to own this exceptional property! Property has tax exemption (for a time) as a new build that is transferable to new owners. GST is applicable. (id:62517)
Property Details
| MLS® Number | SK013336 |
| Property Type | Single Family |
| Features | Rectangular |
| Structure | Deck |
Building
| Bathroom Total | 2 |
| Bedrooms Total | 5 |
| Appliances | Refrigerator, Dishwasher, Microwave, Stove |
| Architectural Style | Bungalow |
| Basement Development | Unfinished |
| Basement Type | Full (unfinished) |
| Constructed Date | 2024 |
| Cooling Type | Central Air Conditioning, Air Exchanger |
| Heating Fuel | Natural Gas |
| Heating Type | Forced Air |
| Stories Total | 1 |
| Size Interior | 1,178 Ft2 |
| Type | House |
Parking
| Attached Garage | |
| Parking Space(s) | 4 |
Land
| Acreage | No |
| Landscape Features | Lawn |
| Size Frontage | 52 Ft |
| Size Irregular | 6240.00 |
| Size Total | 6240 Sqft |
| Size Total Text | 6240 Sqft |
Rooms
| Level | Type | Length | Width | Dimensions |
|---|---|---|---|---|
| Basement | Family Room | 30'2 x 11'7 | ||
| Basement | Bonus Room | 11'7 x 15'4 | ||
| Basement | Bedroom | 11'7 x 10'7 | ||
| Basement | Bedroom | 11'6 x 8'10 | ||
| Basement | Other | 8'1 x 4'11 | ||
| Basement | Other | 11'7 x 11'1 | ||
| Main Level | Kitchen/dining Room | 13'8 x 12'3 | ||
| Main Level | Living Room | 17'6 x 12'3 | ||
| Main Level | Bedroom | 10'1 x 10'5 | ||
| Main Level | 4pc Bathroom | 6'5 x 4'10 | ||
| Main Level | Bedroom | 9'10 x 10'1 | ||
| Main Level | Primary Bedroom | 12'3 x 13'5 | ||
| Main Level | 4pc Ensuite Bath | 4'11 x 6'7 |
https://www.realtor.ca/real-estate/28634970/230-8th-street-weyburn
Contact Us
Contact us for more information

Zoe Buchanan
Salesperson
136a - 1st Street Ne
Weyburn, Saskatchewan S4H 0T2
(306) 848-1000

Bree Patterson
Associate Broker
www.weyburnhomes.ca/
136a - 1st Street Ne
Weyburn, Saskatchewan S4H 0T2
(306) 848-1000





















