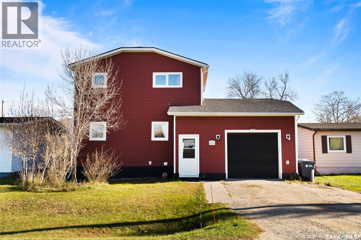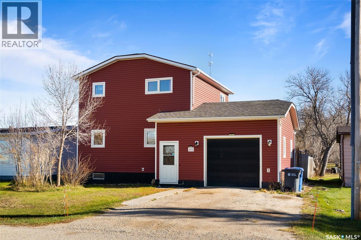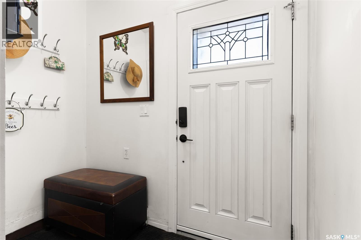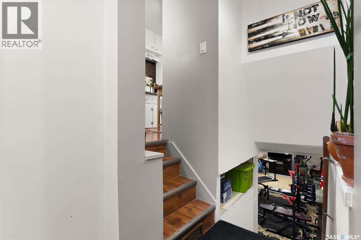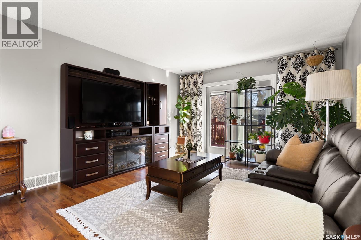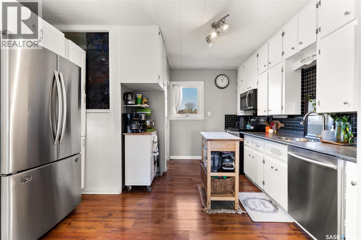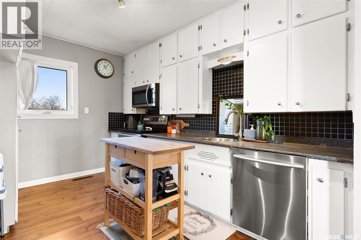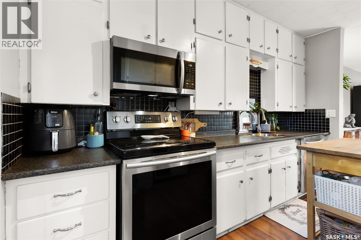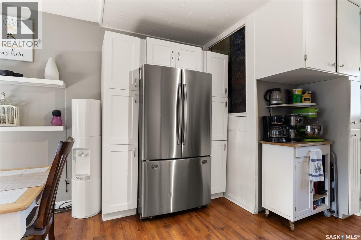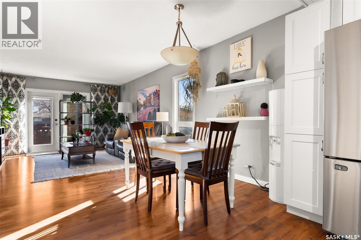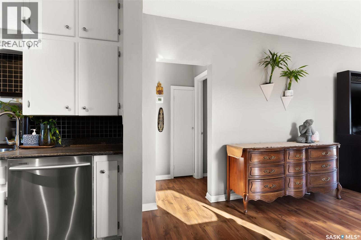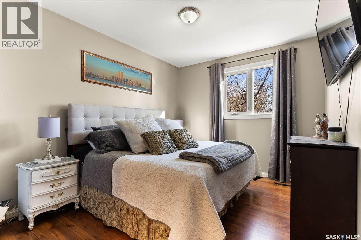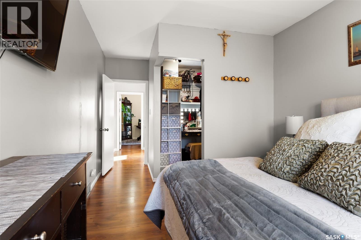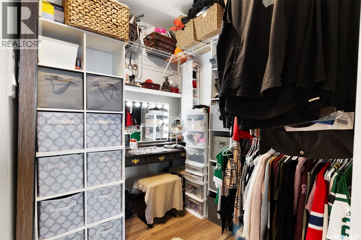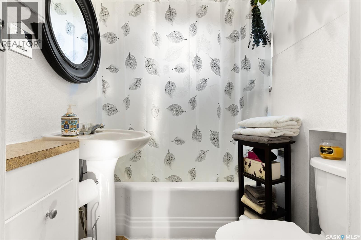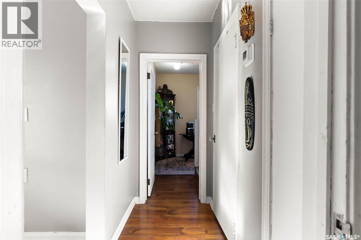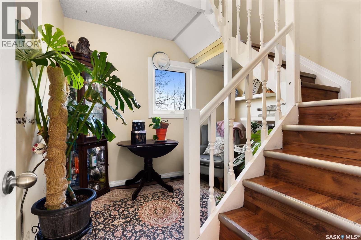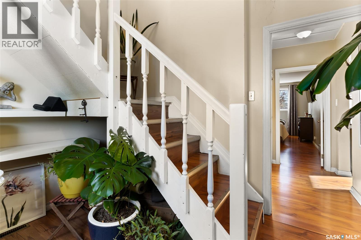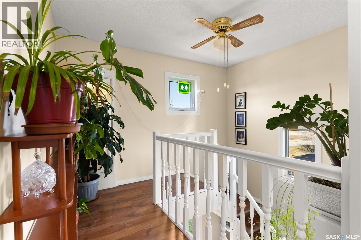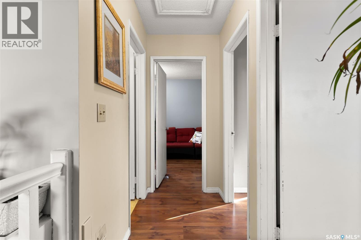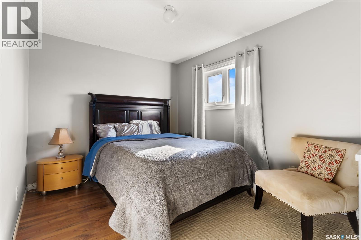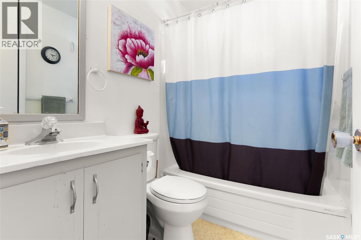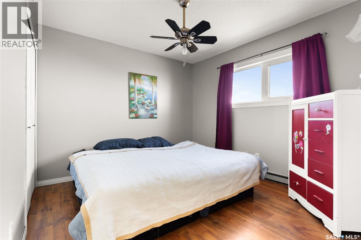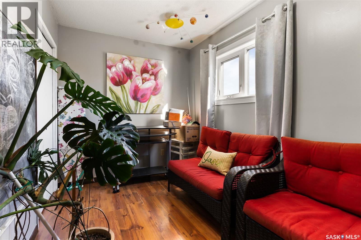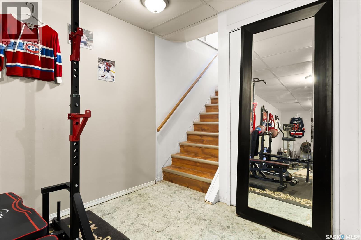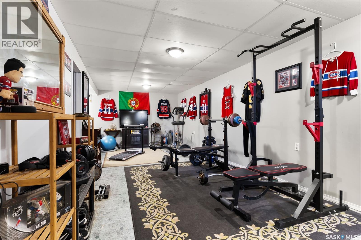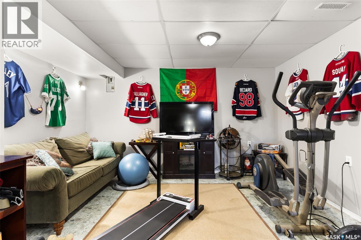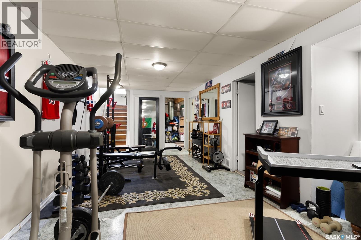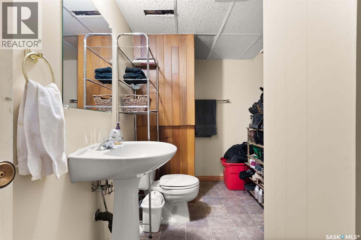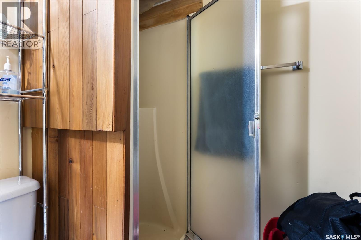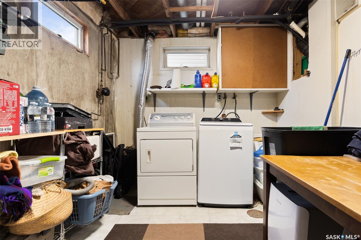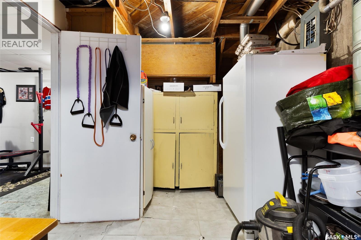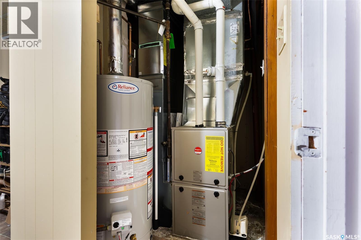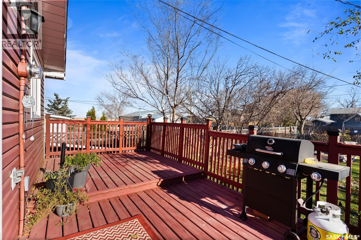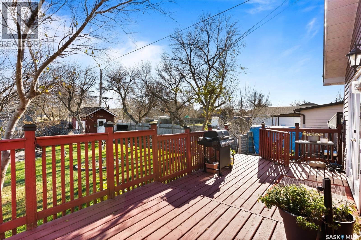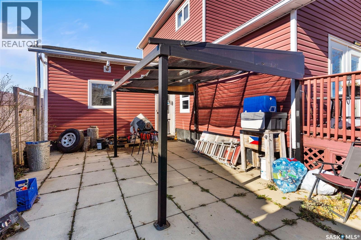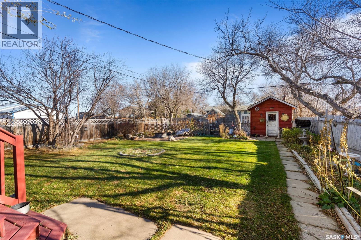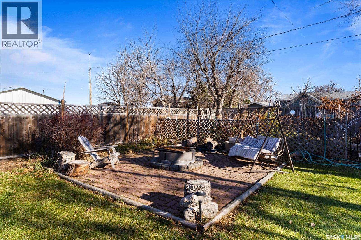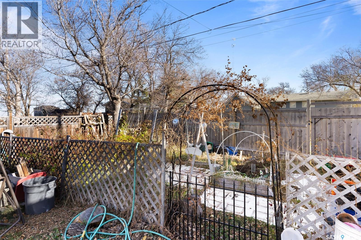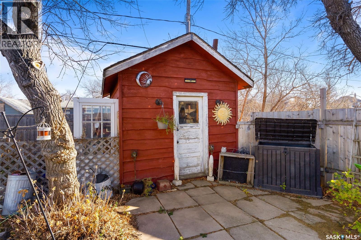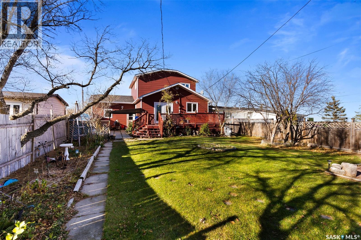Lorri Walters – Saskatoon REALTOR®
- Call or Text: (306) 221-3075
- Email: lorri@royallepage.ca
Description
Details
- Price:
- Type:
- Exterior:
- Garages:
- Bathrooms:
- Basement:
- Year Built:
- Style:
- Roof:
- Bedrooms:
- Frontage:
- Sq. Footage:
230 5th Street Milestone, Saskatchewan S0G 3L0
$249,900
Welcome to 230 5th Street in the thriving community of Milestone - just a quick 30-minute commute to Regina and approximately 40 minutes to Weyburn. Enjoy small-town living with all the essential amenities, including K-12 schooling, grocery store, gas stations, restaurants, recreation facilities, and more. Originally built in 1955 with a second-floor addition in 1986, this spacious family home offers a versatile layout and great functionality. The second level features three bedrooms and a four-piece bathroom. Most windows throughout the home have been upgraded to PVC. The main floor provides excellent flow with an open-concept kitchen, dining room, and living room. The inviting living room offers French doors leading to the deck down to a patio where you can enjoy the fully fenced backyard. The kitchen includes stainless steel appliances, an over-the-range microwave, built-in dishwasher, and plenty of cabinet space. A large primary bedroom with walk-in closet is conveniently located on the main level, with a four-piece bathroom adjacent. A cozy den/nook off the main living space provides the perfect spot for a small office or reading corner. The basement is fully developed with a generous rec room, an additional bedroom, a three-piece bathroom, full laundry/storage room. A great flex space for hobbies, playroom, or home gym! Plenty of natural light throughout enhances the warm, welcoming feel of the home. Outside, the 50’ x 140’ (7,000 sq ft) lot features a fully fenced backyard and front driveway. The insulated single detached garage is connected to the home via the front foyer for added convenience. A unique and well-loved property in a wonderful community - perfect for families seeking comfort, space, and the charm of small-town Saskatchewan living. Come experience life in Milestone! (id:62517)
Property Details
| MLS® Number | SK022386 |
| Property Type | Single Family |
| Features | Treed, Rectangular, Double Width Or More Driveway |
| Structure | Deck, Patio(s) |
Building
| Bathroom Total | 3 |
| Bedrooms Total | 5 |
| Appliances | Washer, Refrigerator, Dishwasher, Dryer, Microwave, Window Coverings, Garage Door Opener Remote(s), Storage Shed, Stove |
| Architectural Style | 2 Level |
| Basement Development | Finished |
| Basement Type | Full (finished) |
| Constructed Date | 1955 |
| Cooling Type | Central Air Conditioning |
| Heating Fuel | Natural Gas |
| Heating Type | Forced Air |
| Stories Total | 2 |
| Size Interior | 1,728 Ft2 |
| Type | House |
Parking
| Attached Garage | |
| Gravel | |
| Parking Space(s) | 3 |
Land
| Acreage | No |
| Fence Type | Fence |
| Landscape Features | Lawn |
| Size Frontage | 50 Ft |
| Size Irregular | 7000.00 |
| Size Total | 7000 Sqft |
| Size Total Text | 7000 Sqft |
Rooms
| Level | Type | Length | Width | Dimensions |
|---|---|---|---|---|
| Second Level | Bedroom | 10 ft | 11 ft | 10 ft x 11 ft |
| Second Level | Bedroom | 12 ft ,7 in | 9 ft ,11 in | 12 ft ,7 in x 9 ft ,11 in |
| Second Level | Bedroom | 9 ft ,7 in | Measurements not available x 9 ft ,7 in | |
| Second Level | 4pc Bathroom | x x x | ||
| Basement | Other | Measurements not available | ||
| Basement | Bedroom | Measurements not available | ||
| Basement | 3pc Bathroom | x x x | ||
| Basement | Other | x x x | ||
| Basement | Laundry Room | Measurements not available | ||
| Main Level | Kitchen | 12 ft ,5 in | Measurements not available x 12 ft ,5 in | |
| Main Level | Dining Room | Measurements not available | ||
| Main Level | Living Room | Measurements not available | ||
| Main Level | Primary Bedroom | Measurements not available | ||
| Main Level | 4pc Bathroom | x x x | ||
| Main Level | Den | Measurements not available | ||
| Main Level | Foyer | x x x |
https://www.realtor.ca/real-estate/29067021/230-5th-street-milestone
Contact Us
Contact us for more information
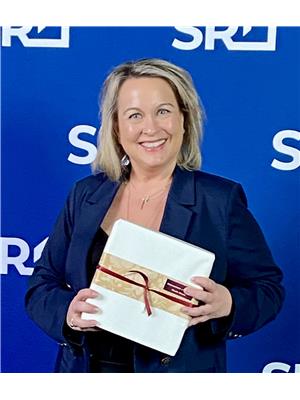
Rhonda Garratt
Salesperson
www.rhondagarratt.net/
2241 Albert Street
Regina, Saskatchewan S4P 2V5
(306) 779-2241
www.jcrealty.com/

