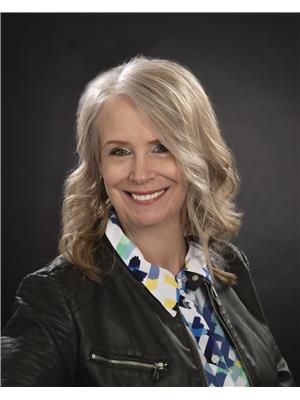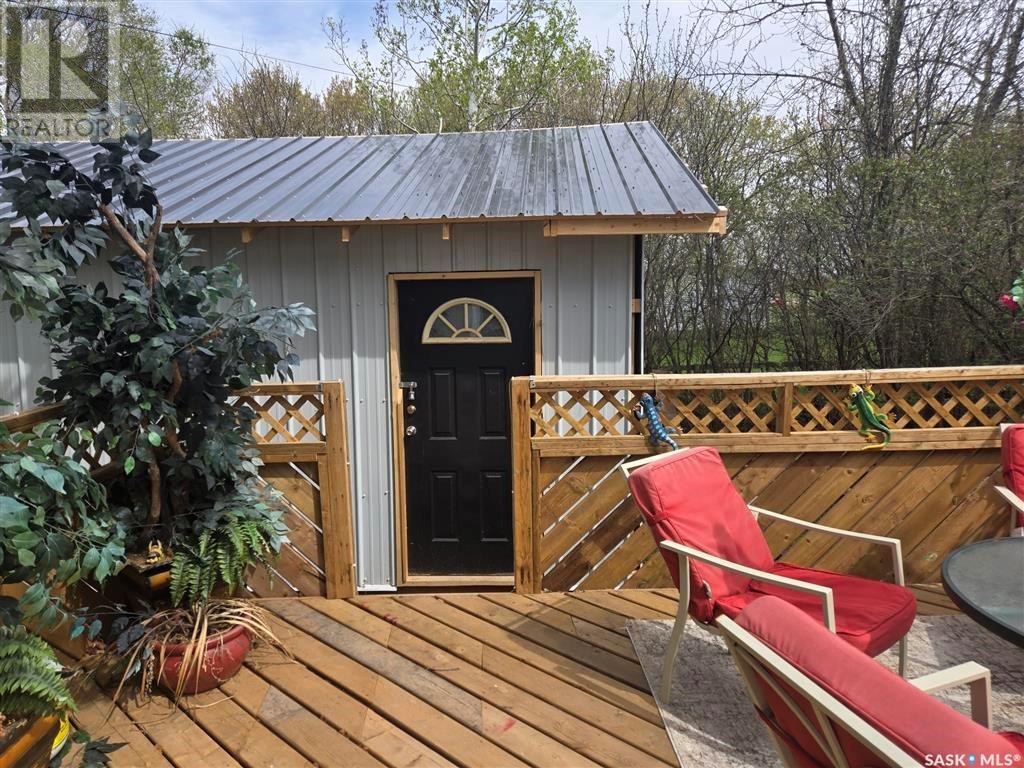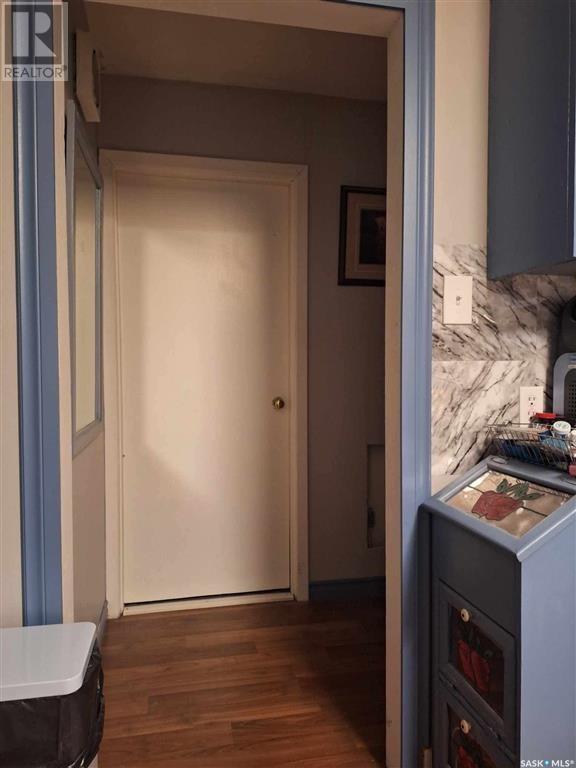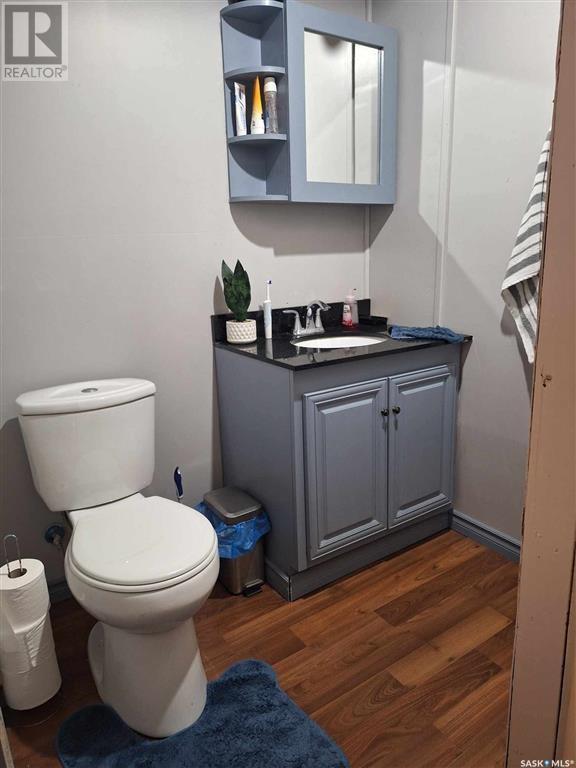Lorri Walters – Saskatoon REALTOR®
- Call or Text: (306) 221-3075
- Email: lorri@royallepage.ca
Description
Details
- Price:
- Type:
- Exterior:
- Garages:
- Bathrooms:
- Basement:
- Year Built:
- Style:
- Roof:
- Bedrooms:
- Frontage:
- Sq. Footage:
229 St Samson Street Guernsey, Saskatchewan S0K 1W0
$195,900
Welcome to Saint Samson Street. Located in the quiet little town of Guernsey. This amazing home boasts a beautiful deck that wraps around the back of the home. Deck was built in 2024 so you know its going to be enjoyed for years to come. When entering through the back of the home you will notice that this is the way to either the upstairs main living area or to a rental suite in the basement. There is a shared laundry in the rear mudroom. Main level is a 2 bedroom 1 bathroom with too many updates to list. The basement suite also has 2 bedrooms and 1 bathroom. Having your rental income pay for your mortgage is a huge win. This home is minutes away from the Lanigan Potash Mine, fifteen minutes from Lanigan and 30 minutes to new BHP mine site. With the growth coming to the area, this is the perfect time to buy!!! (id:62517)
Property Details
| MLS® Number | SK006043 |
| Property Type | Single Family |
| Features | Treed, Rectangular |
| Structure | Deck |
Building
| Bathroom Total | 2 |
| Bedrooms Total | 4 |
| Appliances | Washer, Refrigerator, Dryer, Freezer, Window Coverings, Stove |
| Architectural Style | Bungalow |
| Basement Development | Finished |
| Basement Type | Full (finished) |
| Constructed Date | 1952 |
| Cooling Type | Wall Unit |
| Heating Fuel | Natural Gas |
| Heating Type | Forced Air |
| Stories Total | 1 |
| Size Interior | 920 Ft2 |
| Type | House |
Parking
| Detached Garage | |
| Gravel | |
| Parking Space(s) | 3 |
Land
| Acreage | No |
| Landscape Features | Lawn |
| Size Frontage | 75 Ft |
| Size Irregular | 9000.00 |
| Size Total | 9000 Sqft |
| Size Total Text | 9000 Sqft |
Rooms
| Level | Type | Length | Width | Dimensions |
|---|---|---|---|---|
| Basement | Other | 7 ft ,4 in | 9 ft ,6 in | 7 ft ,4 in x 9 ft ,6 in |
| Basement | Other | 11 ft | 8 ft ,8 in | 11 ft x 8 ft ,8 in |
| Basement | Kitchen | 19 ft ,7 in | 14 ft ,7 in | 19 ft ,7 in x 14 ft ,7 in |
| Basement | Bedroom | 14 ft ,11 in | 9 ft ,9 in | 14 ft ,11 in x 9 ft ,9 in |
| Basement | Bedroom | 12 ft ,1 in | 9 ft ,9 in | 12 ft ,1 in x 9 ft ,9 in |
| Basement | 3pc Bathroom | 7 ft ,4 in | 5 ft ,6 in | 7 ft ,4 in x 5 ft ,6 in |
| Main Level | Kitchen | 13 ft | 8 ft ,2 in | 13 ft x 8 ft ,2 in |
| Main Level | 4pc Bathroom | 5 ft | 7 ft ,8 in | 5 ft x 7 ft ,8 in |
| Main Level | Primary Bedroom | 10 ft | 11 ft ,8 in | 10 ft x 11 ft ,8 in |
| Main Level | Living Room | 11 ft ,9 in | 18 ft ,1 in | 11 ft ,9 in x 18 ft ,1 in |
| Main Level | Bedroom | 8 ft | 8 ft ,11 in | 8 ft x 8 ft ,11 in |
| Main Level | Other | 11 ft ,5 in | 8 ft ,3 in | 11 ft ,5 in x 8 ft ,3 in |
https://www.realtor.ca/real-estate/28321279/229-st-samson-street-guernsey
Contact Us
Contact us for more information

Renea Jurgens
Salesperson
Box 3587 621 Main Street
Humboldt, Saskatchewan S0K 2A0
(306) 682-5535




























