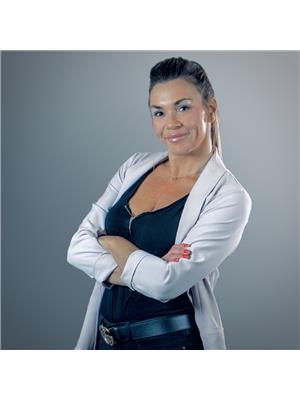Lorri Walters – Saskatoon REALTOR®
- Call or Text: (306) 221-3075
- Email: lorri@royallepage.ca
MLS®
Description
Details
- Price:
- Type:
- Exterior:
- Garages:
- Bathrooms:
- Basement:
- Year Built:
- Style:
- Roof:
- Bedrooms:
- Frontage:
- Sq. Footage:
Equipment:
228 Elgin Street Govan, Saskatchewan S0G 1Z0
3 Bedroom
2 Bathroom
927 ft2
Bungalow
Forced Air
Lawn
$55,000
Welcome to Govan, one of the friendliest towns around! Your new home is a move in ready bungalow featuring 3 bedrooms, and 2 bathrooms. Enjoy warm summer nights in your huge backyard and sunroom or drive minutes to Last Mountain Lake for some world class walleye fishing! Recent upgrades include a new furnace, water heater and shingles! This home is a gem and waiting for your family to call it home. (id:62517)
Property Details
| MLS® Number | SK011062 |
| Property Type | Single Family |
| Features | Treed, Rectangular |
| Structure | Deck |
Building
| Bathroom Total | 2 |
| Bedrooms Total | 3 |
| Appliances | Washer, Refrigerator, Dryer, Window Coverings, Storage Shed, Stove |
| Architectural Style | Bungalow |
| Basement Development | Partially Finished |
| Basement Type | Full, Partial (partially Finished) |
| Constructed Date | 1906 |
| Heating Fuel | Natural Gas |
| Heating Type | Forced Air |
| Stories Total | 1 |
| Size Interior | 927 Ft2 |
| Type | House |
Parking
| Parking Space(s) | 4 |
Land
| Acreage | No |
| Landscape Features | Lawn |
| Size Irregular | 9000.00 |
| Size Total | 9000 Sqft |
| Size Total Text | 9000 Sqft |
Rooms
| Level | Type | Length | Width | Dimensions |
|---|---|---|---|---|
| Basement | Den | Measurements not available | ||
| Basement | 2pc Bathroom | Measurements not available | ||
| Basement | Laundry Room | Measurements not available | ||
| Main Level | Sunroom | 15.0' x 6.5' | ||
| Main Level | Living Room | 13.0' x 11.5' | ||
| Main Level | Kitchen | 14 ft | 11 ft | 14 ft x 11 ft |
| Main Level | Dining Room | 9.0' x 11.0' | ||
| Main Level | Bedroom | 7.5' x 7.5' | ||
| Main Level | Bedroom | 9.0' x 9.0' | ||
| Main Level | Bedroom | 11.0' x 9.0' | ||
| Main Level | 4pc Bathroom | Measurements not available |
https://www.realtor.ca/real-estate/28536215/228-elgin-street-govan
Contact Us
Contact us for more information

Alyssa Campbell
Salesperson
www.realtyexecutivesdiversified.com/
Realty Executives Diversified Realty
1362 Lorne Street
Regina, Saskatchewan S4R 2K1
1362 Lorne Street
Regina, Saskatchewan S4R 2K1
(306) 779-3000
(306) 779-3001
www.realtyexecutivesdiversified.com/



















