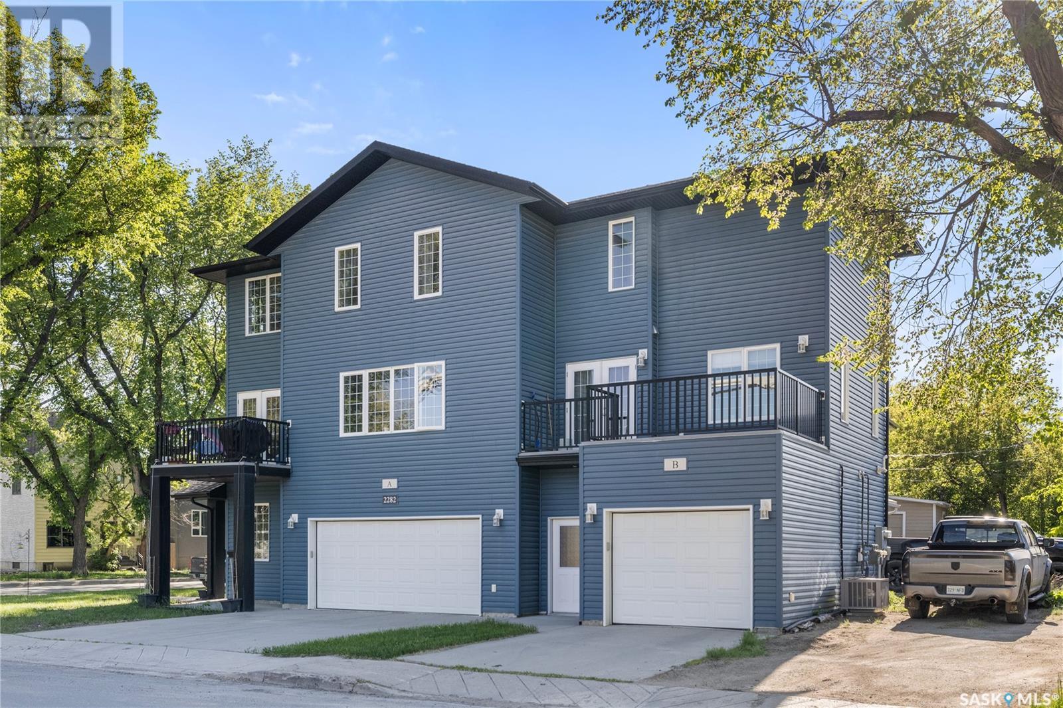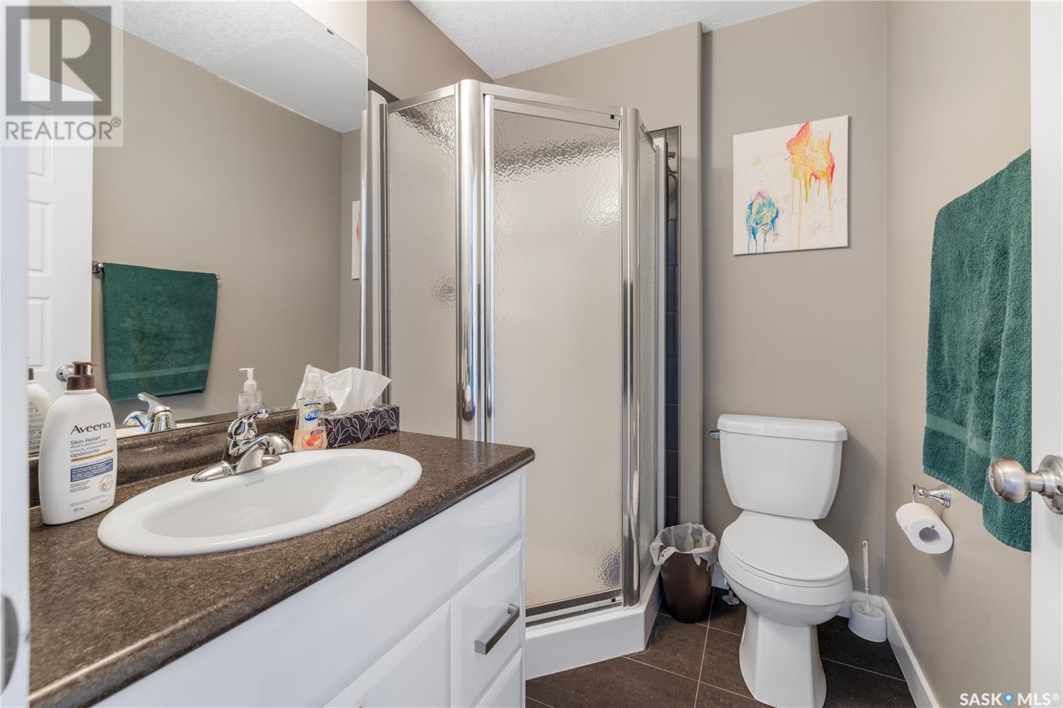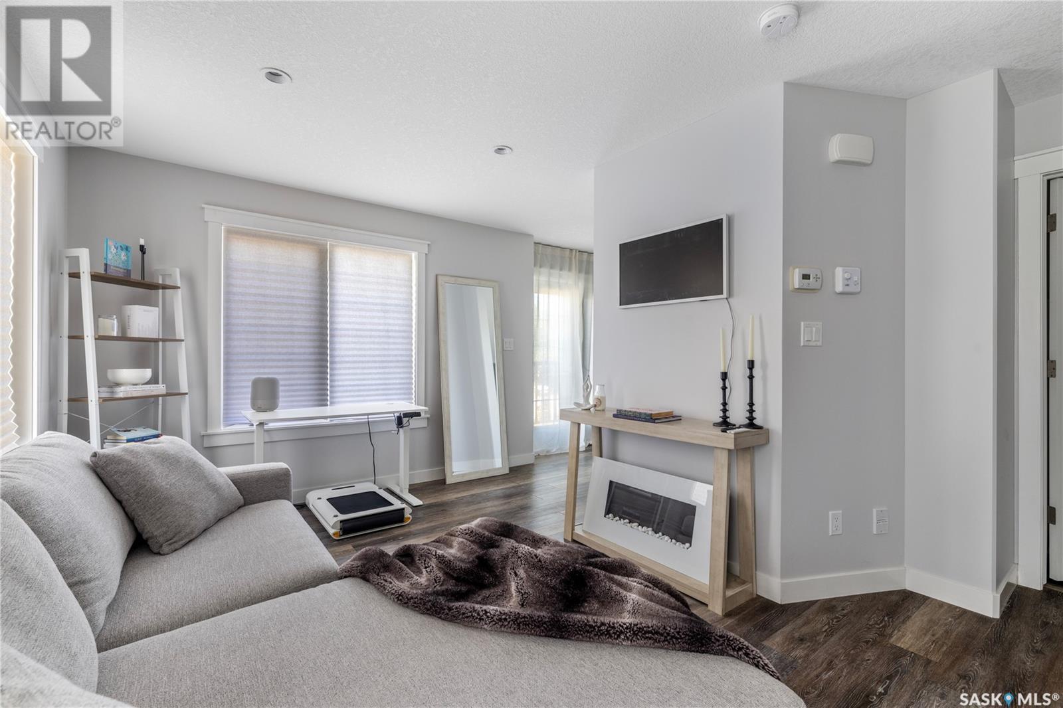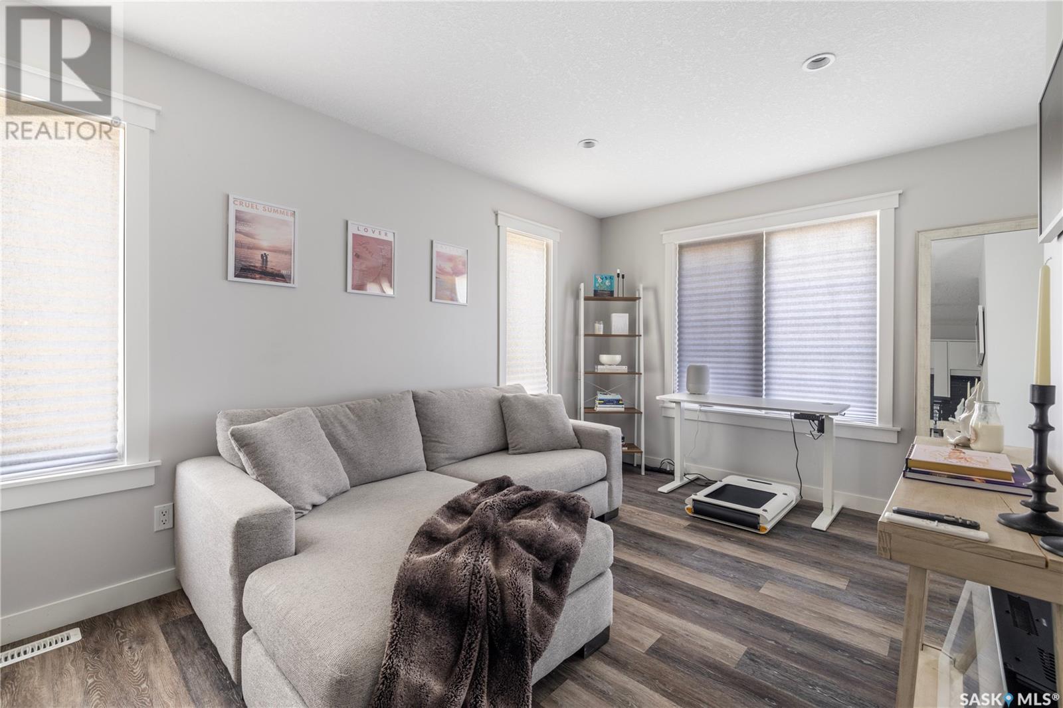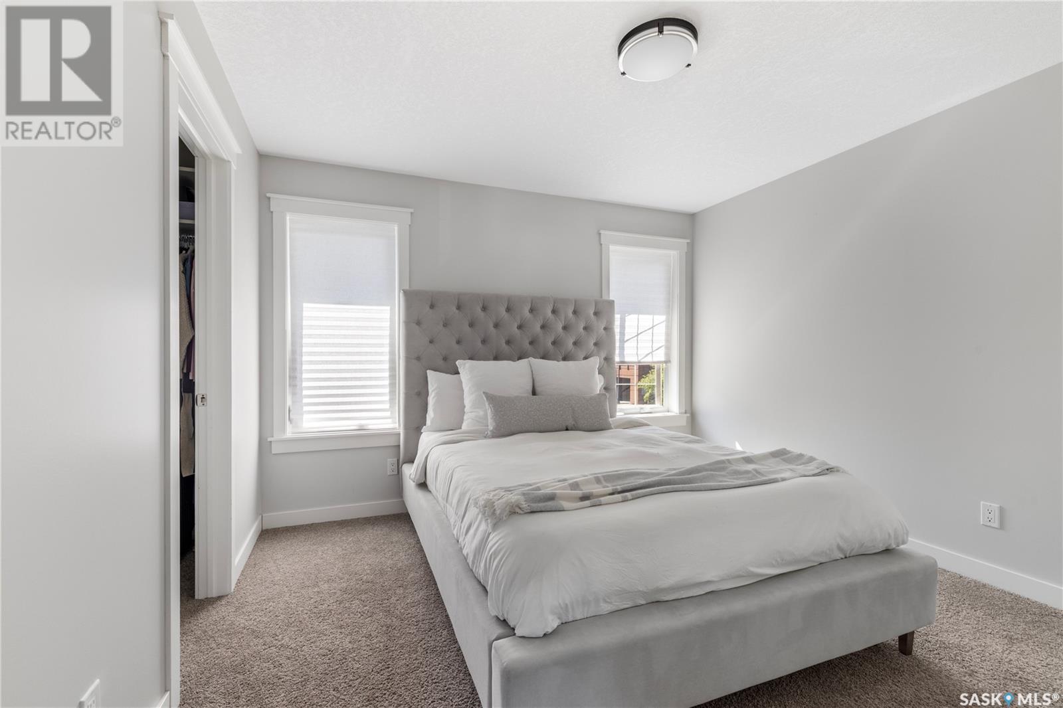Lorri Walters – Saskatoon REALTOR®
- Call or Text: (306) 221-3075
- Email: lorri@royallepage.ca
Description
Details
- Price:
- Type:
- Exterior:
- Garages:
- Bathrooms:
- Basement:
- Year Built:
- Style:
- Roof:
- Bedrooms:
- Frontage:
- Sq. Footage:
2278-2282 Toronto Street Regina, Saskatchewan S4P 1N4
$489,900
Welcome to 2278/2282 Toronto Street – a rare side-by-side townhouse duplex offering excellent investment potential. Live in one unit and rent the other, or add this turnkey property to your portfolio. 2278 Toronto Street: This one-bedroom, two-bathroom unit includes a 12.6’ x 28’ garage with mechanical room and storage on the main level. Upstairs features an open-concept layout with a white galley kitchen, dining area, and bright living room with access to an east-facing balcony. A 2-pc bath completes this level. The top floor offers a spacious bedroom with walk-in closet, laundry, and a 4-pc bath. Currently rented for $1,425/month plus utilities. 2282 Toronto Street: This three-bedroom, two-bathroom unit offers a 22.6’ x 24.6’ garage with mechanical room and walk-in storage. The second level includes a white kitchen with island and corner pantry, a 2-pc bath, dining space, and living room with balcony access. Upstairs are three bedrooms, including a primary with walk-in closet and direct access to the 4-pc bath. Currently rented for $1,825/month plus utilities. Bonus Features: • Extra parking stall on north side, currently rented for $100/month • Prime location near the General Hospital, schools, and ongoing area redevelopment. This well-maintained property offers steady income and long-term value in a growing area. (id:62517)
Property Details
| MLS® Number | SK007506 |
| Property Type | Single Family |
| Neigbourhood | General Hospital |
| Features | Treed, Corner Site, Lane, Rectangular, Balcony, Double Width Or More Driveway |
Building
| Bathroom Total | 4 |
| Bedrooms Total | 4 |
| Appliances | Washer, Refrigerator, Dishwasher, Dryer, Microwave, Window Coverings, Garage Door Opener Remote(s), Stove |
| Architectural Style | 3 Level |
| Constructed Date | 2013 |
| Cooling Type | Central Air Conditioning, Air Exchanger |
| Heating Fuel | Natural Gas |
| Heating Type | Forced Air |
| Stories Total | 3 |
| Size Interior | 2,172 Ft2 |
| Type | Duplex |
Parking
| Attached Garage | |
| Attached Garage | |
| Parking Space(s) | 6 |
Land
| Acreage | No |
| Landscape Features | Lawn |
| Size Irregular | 3331.00 |
| Size Total | 3331 Sqft |
| Size Total Text | 3331 Sqft |
Rooms
| Level | Type | Length | Width | Dimensions |
|---|---|---|---|---|
| Second Level | Living Room | 23 ft ,2 in | 13 ft ,4 in | 23 ft ,2 in x 13 ft ,4 in |
| Second Level | Kitchen/dining Room | 23 ft ,6 in | 10 ft ,7 in | 23 ft ,6 in x 10 ft ,7 in |
| Second Level | 3pc Bathroom | 7 ft ,4 in | 5 ft ,6 in | 7 ft ,4 in x 5 ft ,6 in |
| Second Level | Living Room | 12 ft ,2 in | 9 ft ,11 in | 12 ft ,2 in x 9 ft ,11 in |
| Second Level | Kitchen | 12 ft ,4 in | 7 ft ,7 in | 12 ft ,4 in x 7 ft ,7 in |
| Second Level | 2pc Bathroom | 5 ft ,9 in | 5 ft ,5 in | 5 ft ,9 in x 5 ft ,5 in |
| Third Level | 4pc Bathroom | 11 ft | 5 ft ,10 in | 11 ft x 5 ft ,10 in |
| Third Level | Bedroom | 9 ft ,3 in | 8 ft ,4 in | 9 ft ,3 in x 8 ft ,4 in |
| Third Level | Primary Bedroom | 13 ft | 10 ft ,11 in | 13 ft x 10 ft ,11 in |
| Third Level | Bedroom | 9 ft ,3 in | 5 ft ,6 in | 9 ft ,3 in x 5 ft ,6 in |
| Third Level | 4pc Bathroom | 8 ft ,9 in | 4 ft ,11 in | 8 ft ,9 in x 4 ft ,11 in |
| Third Level | Bedroom | 12 ft ,3 in | 11 ft ,5 in | 12 ft ,3 in x 11 ft ,5 in |
| Main Level | Foyer | 6 ft ,8 in | 4 ft ,5 in | 6 ft ,8 in x 4 ft ,5 in |
| Main Level | Foyer | 6 ft ,9 in | 4 ft ,8 in | 6 ft ,9 in x 4 ft ,8 in |
| Main Level | Other | 7 ft ,8 in | 8 ft | 7 ft ,8 in x 8 ft |
| Main Level | Other | 7 ft ,8 in | 8 ft | 7 ft ,8 in x 8 ft |
| Main Level | Storage | 5 ft | 3 ft ,6 in | 5 ft x 3 ft ,6 in |
| Main Level | Storage | 5 ft | 3 ft ,6 in | 5 ft x 3 ft ,6 in |
https://www.realtor.ca/real-estate/28381878/2278-2282-toronto-street-regina-general-hospital
Contact Us
Contact us for more information

Brett Ackerman
Associate Broker
www.youtube.com/embed/Po3OZ7ndQds
www.brettackerman.com/
100-1911 E Truesdale Drive
Regina, Saskatchewan S4V 2N1
(306) 359-1900
